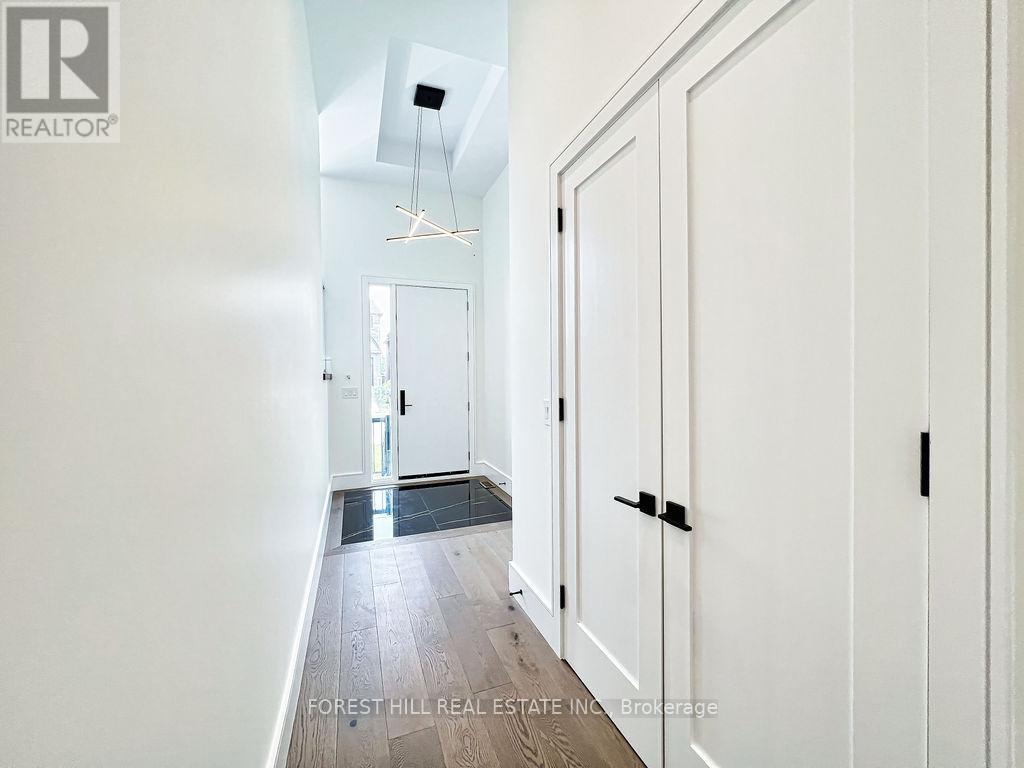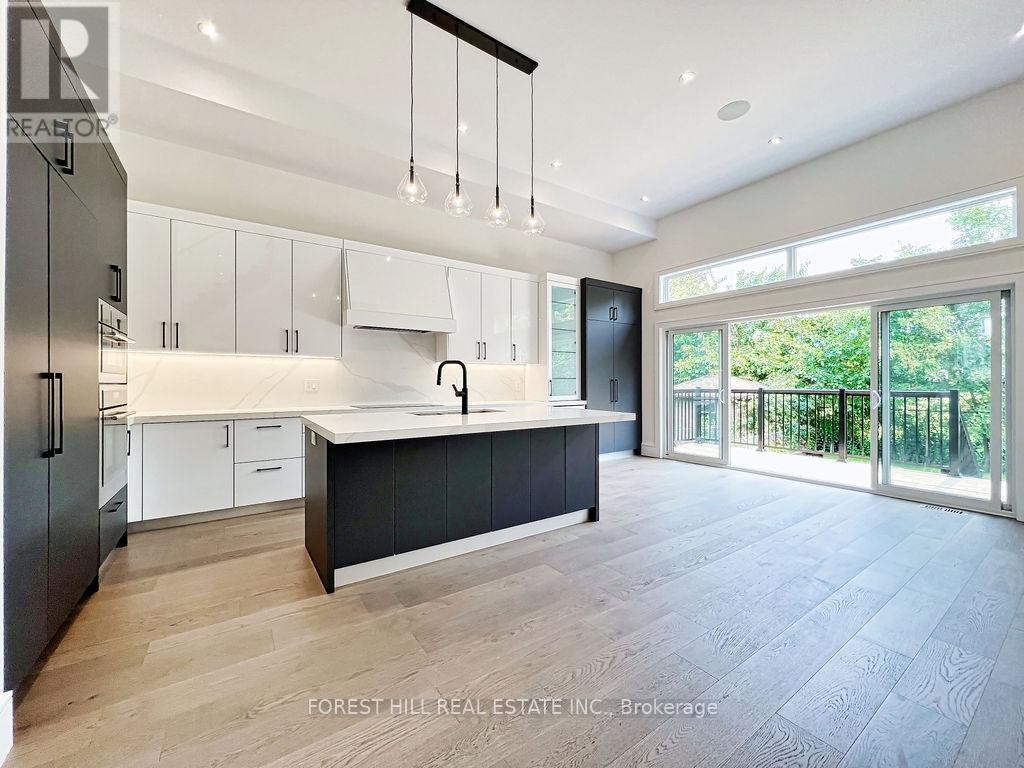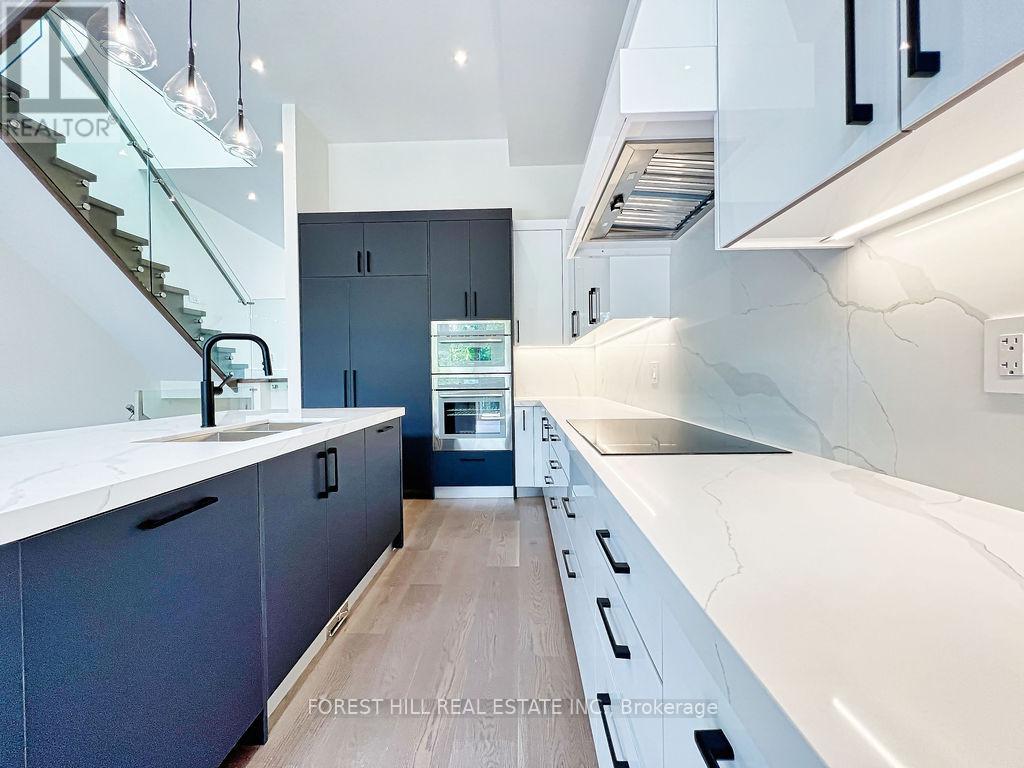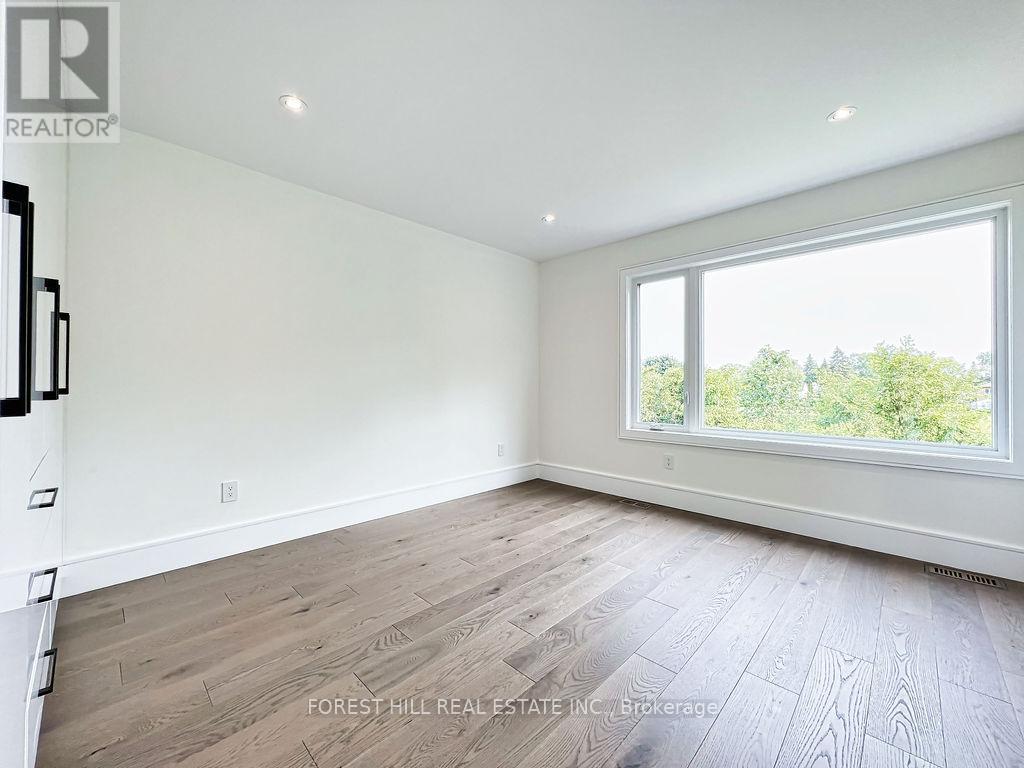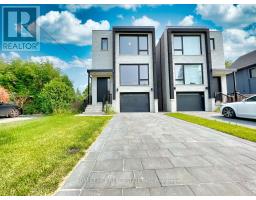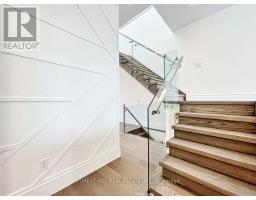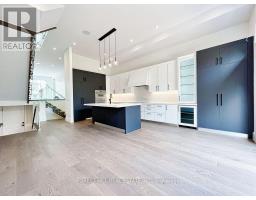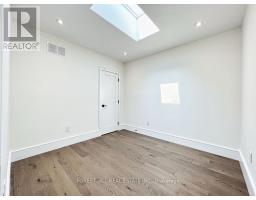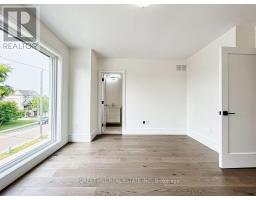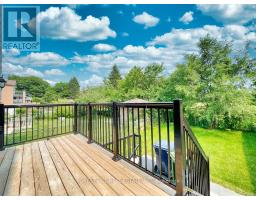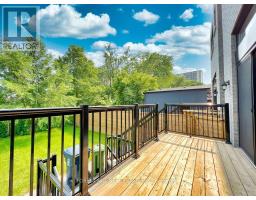5 Bedroom
4 Bathroom
Central Air Conditioning
Forced Air
$1,555,000
A MUST-SEE! Not a detail missed in this 4+1 Bedroom, 3 Bath bright, modern & meticulously designed custom build offering the perfect mix of luxury & functionality. Gourmet Chefs kitchen feat. 12-ft ceilings, custom cabinetry & quartz countertops, high-end built-in Thermador appl: induction stove, fridge, dishwasher & wine fridge $$$ Floor-to-ceiling sliding door opens to new deck & spacious backyard w/ built-in sprinkler system. Enjoy the privacy of backing onto park green space rare in the city! Home is flooded with natural light, thanks to large windows & skylights throughout, while hardwood floors, porcelain tiles, and built-in surround sound speakers add sophistication. Enjoy year-round comfort w/ heated floors in the basement, garage, interlock driveway feat. a snow melt system. Finished basement includes a bright, separate entrance & spacious bedroom, ideal for income-generating apartment. Neighbourhood feat. many custom built homes $$ Don't miss this incredible opportunity! **** EXTRAS **** Remote operated blinds throughout. Two bedrooms w/ ensuite. (id:47351)
Property Details
|
MLS® Number
|
W11913310 |
|
Property Type
|
Single Family |
|
Community Name
|
Brookhaven-Amesbury |
|
ParkingSpaceTotal
|
3 |
Building
|
BathroomTotal
|
4 |
|
BedroomsAboveGround
|
4 |
|
BedroomsBelowGround
|
1 |
|
BedroomsTotal
|
5 |
|
BasementDevelopment
|
Finished |
|
BasementFeatures
|
Separate Entrance, Walk Out |
|
BasementType
|
N/a (finished) |
|
ConstructionStyleAttachment
|
Detached |
|
CoolingType
|
Central Air Conditioning |
|
ExteriorFinish
|
Brick |
|
FlooringType
|
Hardwood |
|
FoundationType
|
Concrete |
|
HalfBathTotal
|
1 |
|
HeatingFuel
|
Natural Gas |
|
HeatingType
|
Forced Air |
|
StoriesTotal
|
2 |
|
Type
|
House |
|
UtilityWater
|
Municipal Water |
Parking
Land
|
Acreage
|
No |
|
Sewer
|
Sanitary Sewer |
|
SizeDepth
|
114 Ft ,11 In |
|
SizeFrontage
|
25 Ft |
|
SizeIrregular
|
25 X 114.99 Ft |
|
SizeTotalText
|
25 X 114.99 Ft |
Rooms
| Level |
Type |
Length |
Width |
Dimensions |
|
Second Level |
Primary Bedroom |
4.18 m |
3.81 m |
4.18 m x 3.81 m |
|
Second Level |
Bedroom 2 |
4.15 m |
3.99 m |
4.15 m x 3.99 m |
|
Second Level |
Bedroom 3 |
3.44 m |
2.93 m |
3.44 m x 2.93 m |
|
Second Level |
Bedroom 4 |
3.17 m |
2.93 m |
3.17 m x 2.93 m |
|
Basement |
Recreational, Games Room |
6.22 m |
3.35 m |
6.22 m x 3.35 m |
|
Basement |
Bedroom |
7.92 m |
5.18 m |
7.92 m x 5.18 m |
|
Main Level |
Living Room |
5.94 m |
3.32 m |
5.94 m x 3.32 m |
|
Main Level |
Kitchen |
7.32 m |
3.17 m |
7.32 m x 3.17 m |
|
Main Level |
Dining Room |
6.1 m |
2.35 m |
6.1 m x 2.35 m |
https://www.realtor.ca/real-estate/27779027/69-harding-avenue-toronto-brookhaven-amesbury-brookhaven-amesbury




