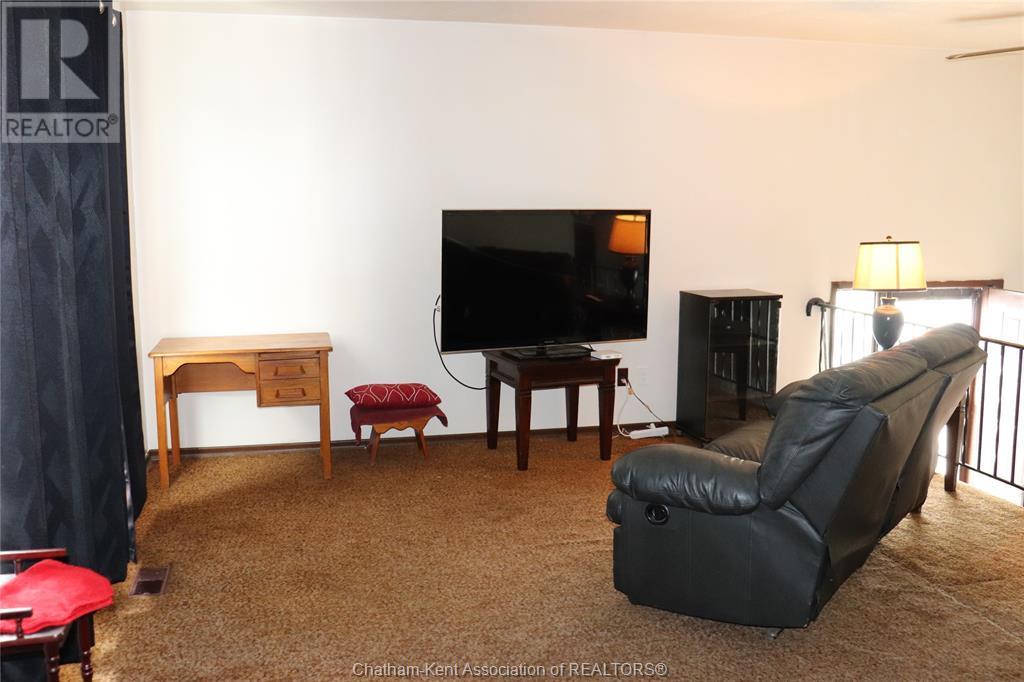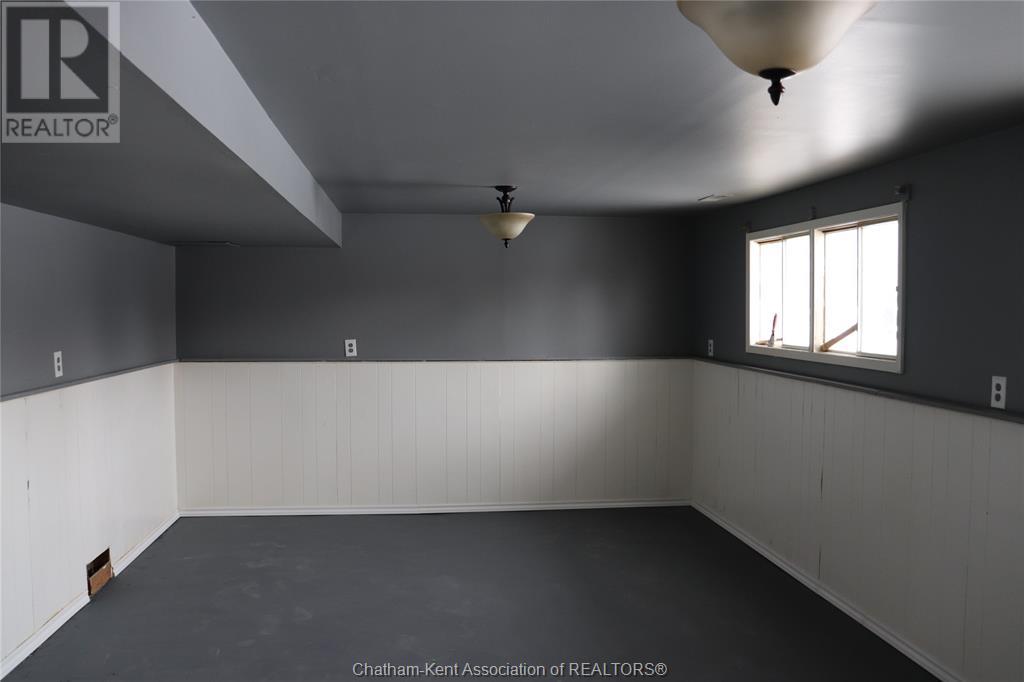3 Bedroom
2 Bathroom
Bi-Level
Fully Air Conditioned
Forced Air, Furnace
$289,900
First time offered for sale in 35 years. This bi-level home is bordering a playground area on Blenheim's north side. Main floor has 3 bedrooms, kitchen, eating area, living room and a 4 piece bath. The lower level has a 3 piece bath, 2 family rooms and utility room. The HVAC has been updated within past few years. Roof has been updated . This home can be for multi generational family of a possible granny suite in lower level. Attached garage and a storage shed in rear fenced yard. Any offers to be subject to 48 hours notice. Appliances in the house are included in the sale price but not guaranteed of working condition by the Sellers. (id:47351)
Property Details
|
MLS® Number
|
25000293 |
|
Property Type
|
Single Family |
|
Features
|
Double Width Or More Driveway, Gravel Driveway |
Building
|
Bathroom Total
|
2 |
|
Bedrooms Above Ground
|
3 |
|
Bedrooms Total
|
3 |
|
Architectural Style
|
Bi-level |
|
Constructed Date
|
1979 |
|
Cooling Type
|
Fully Air Conditioned |
|
Exterior Finish
|
Aluminum/vinyl |
|
Flooring Type
|
Carpeted, Cushion/lino/vinyl |
|
Foundation Type
|
Block |
|
Heating Fuel
|
Natural Gas |
|
Heating Type
|
Forced Air, Furnace |
|
Type
|
House |
Parking
Land
|
Acreage
|
No |
|
Size Irregular
|
48x122' X Irreg ' |
|
Size Total Text
|
48x122' X Irreg '|under 1/4 Acre |
|
Zoning Description
|
R2 |
Rooms
| Level |
Type |
Length |
Width |
Dimensions |
|
Lower Level |
Utility Room |
11 ft |
|
11 ft x Measurements not available |
|
Lower Level |
3pc Bathroom |
7 ft ,3 in |
|
7 ft ,3 in x Measurements not available |
|
Lower Level |
Family Room |
13 ft |
|
13 ft x Measurements not available |
|
Lower Level |
Family Room |
13 ft ,6 in |
|
13 ft ,6 in x Measurements not available |
|
Main Level |
Bedroom |
11 ft ,5 in |
|
11 ft ,5 in x Measurements not available |
|
Main Level |
Bedroom |
11 ft ,8 in |
|
11 ft ,8 in x Measurements not available |
|
Main Level |
Bedroom |
8 ft ,9 in |
|
8 ft ,9 in x Measurements not available |
|
Main Level |
4pc Bathroom |
7 ft ,7 in |
|
7 ft ,7 in x Measurements not available |
|
Main Level |
Living Room |
12 ft |
|
12 ft x Measurements not available |
|
Main Level |
Dining Room |
10 ft |
|
10 ft x Measurements not available |
|
Main Level |
Kitchen |
11 ft |
|
11 ft x Measurements not available |
https://www.realtor.ca/real-estate/27771410/69-cathcart-street-blenheim






























