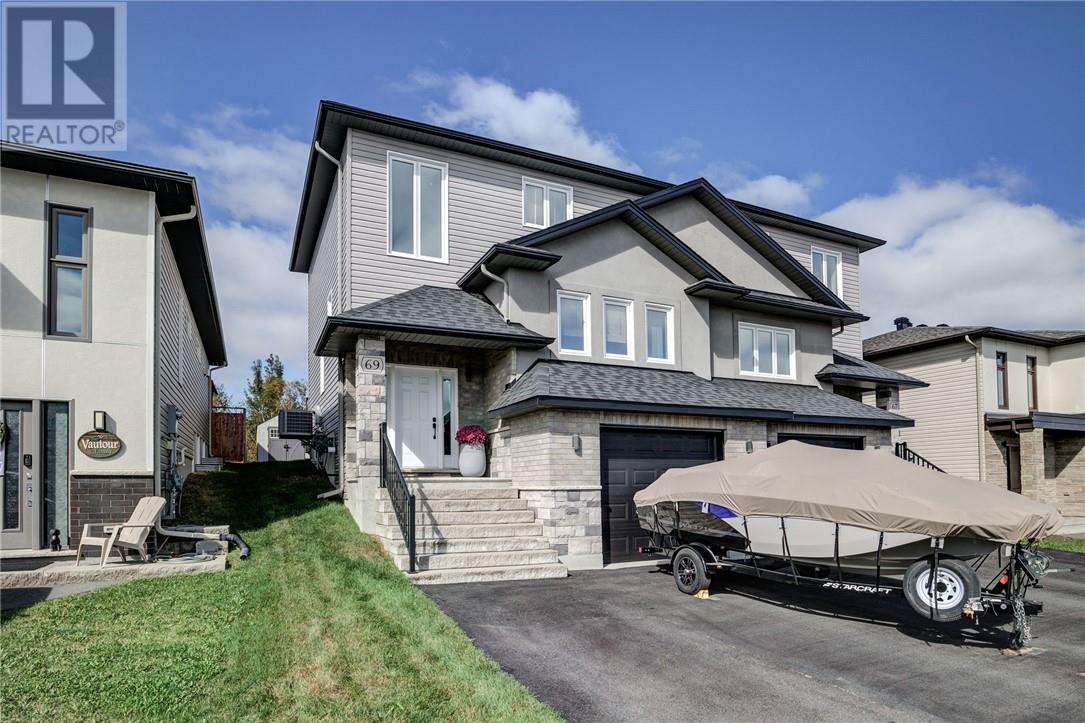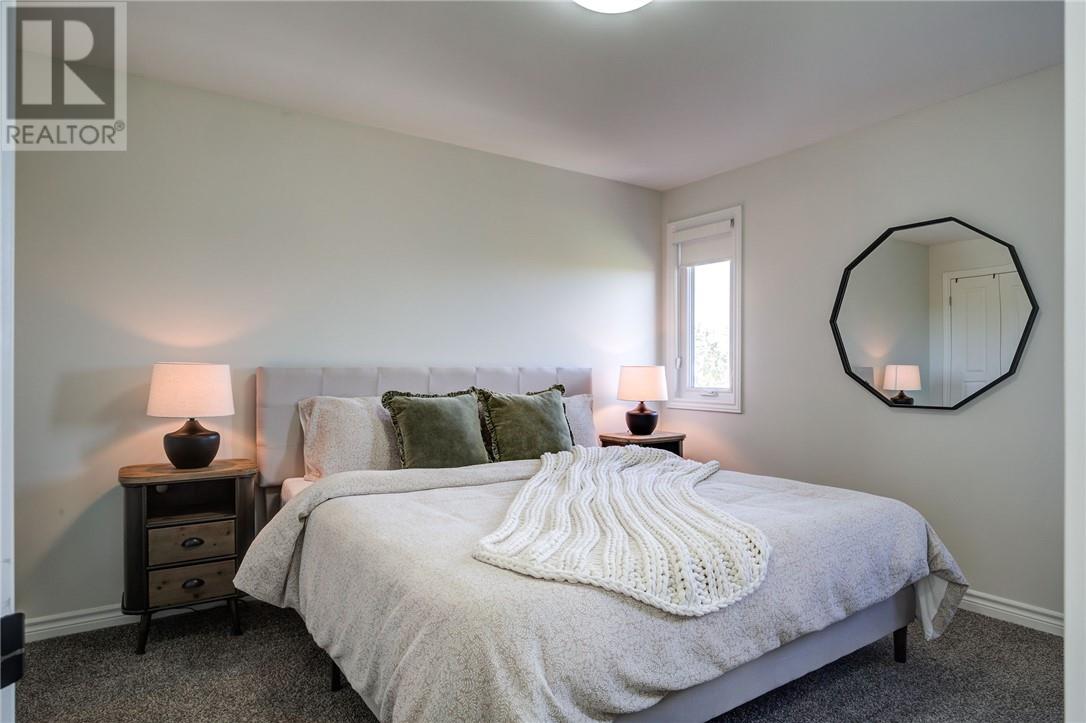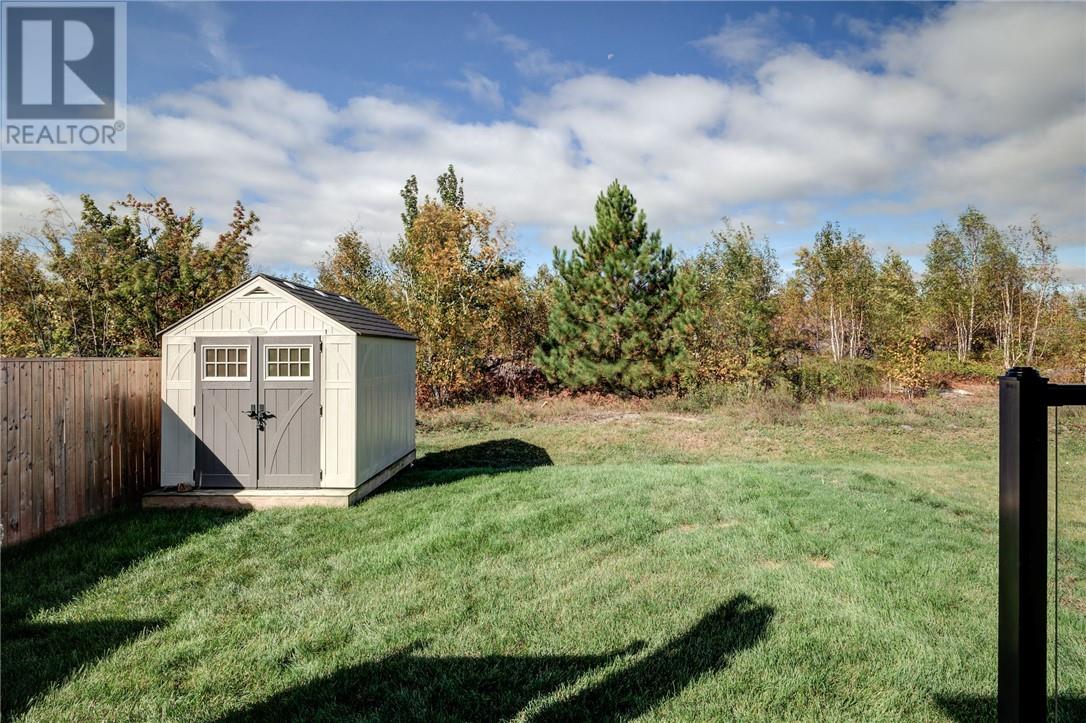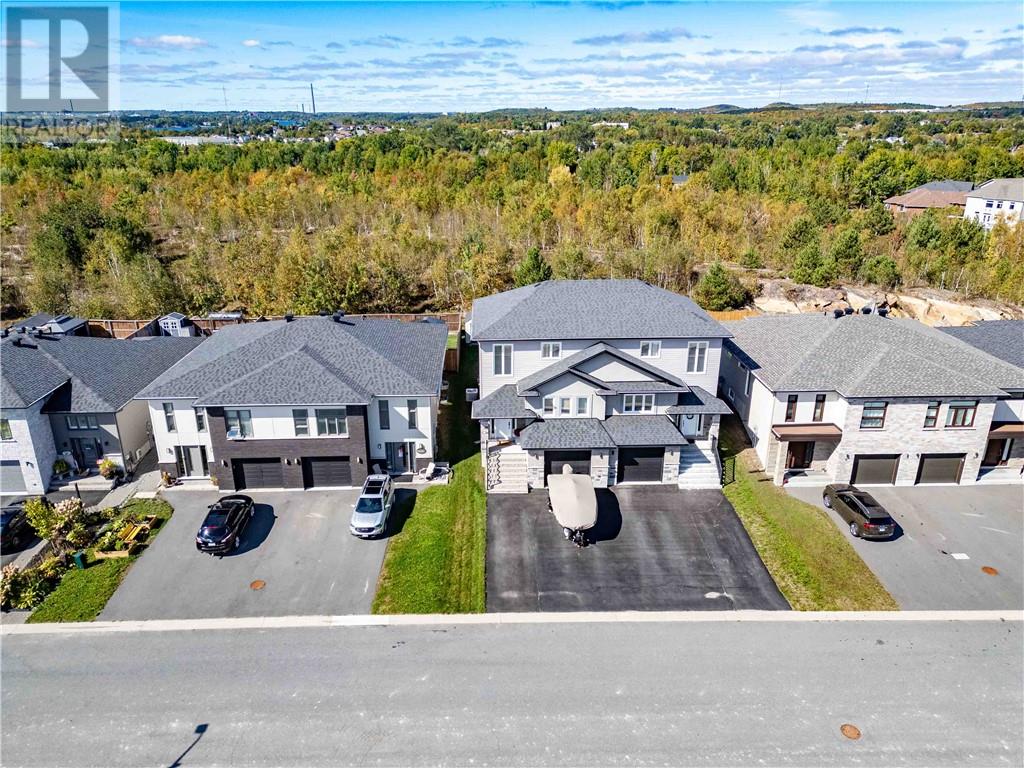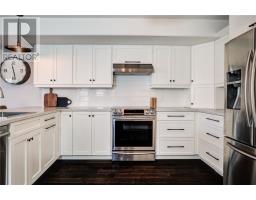3 Bedroom
3 Bathroom
3 Level
Central Air Conditioning
High-Efficiency Furnace
$599,900
Welcome to this stunning expanded semi-detached home, built in 2016 and loaded with thoughtful upgrades. Featuring 3 bedrooms and 2.5 bathrooms, this home offers an open-concept layout with engineered hardwood floors throughout the main level. The main floor also includes a custom coffee bar, perfect for starting your day in style. With two inviting living spaces, there's room for both relaxation and entertaining. Step out onto the back deck, where you'll enjoy serene views of undeveloped land, offering a peaceful backdrop to your daily life. Additional highlights include quality finishes throughout, a single attached garage, and an unbeatable location just minutes from Costco, shopping, and restaurants. This home blends comfort, luxury, and convenience in one perfect package. (id:47351)
Property Details
|
MLS® Number
|
2119237 |
|
Property Type
|
Single Family |
|
AmenitiesNearBy
|
Park, Public Transit, Shopping |
|
EquipmentType
|
Water Heater |
|
RentalEquipmentType
|
Water Heater |
|
StorageType
|
Storage Shed |
|
Structure
|
Shed |
Building
|
BathroomTotal
|
3 |
|
BedroomsTotal
|
3 |
|
ArchitecturalStyle
|
3 Level |
|
BasementType
|
Full |
|
CoolingType
|
Central Air Conditioning |
|
ExteriorFinish
|
Brick, Vinyl Siding |
|
FlooringType
|
Hardwood, Tile, Carpeted |
|
FoundationType
|
Concrete |
|
HalfBathTotal
|
1 |
|
HeatingType
|
High-efficiency Furnace |
|
RoofMaterial
|
Asphalt Shingle |
|
RoofStyle
|
Unknown |
|
Type
|
House |
|
UtilityWater
|
Municipal Water |
Parking
Land
|
AccessType
|
Year-round Access |
|
Acreage
|
No |
|
LandAmenities
|
Park, Public Transit, Shopping |
|
Sewer
|
Municipal Sewage System |
|
SizeTotalText
|
Under 1/2 Acre |
|
ZoningDescription
|
R2-2 |
Rooms
| Level |
Type |
Length |
Width |
Dimensions |
|
Second Level |
Bathroom |
|
|
10.3 x 7.2 |
|
Second Level |
Bedroom |
|
|
9.7 x 10.3 |
|
Second Level |
Primary Bedroom |
|
|
13.5 x 12 |
|
Second Level |
Bedroom |
|
|
11.4 x 10.2 |
|
Lower Level |
Bathroom |
|
|
7.10 x 6 |
|
Lower Level |
Recreational, Games Room |
|
|
20.1 x 15.6 |
|
Main Level |
Foyer |
|
|
8.6 x 5.5 |
|
Main Level |
Bathroom |
|
|
4.6 x 5 |
|
Main Level |
Living Room |
|
|
14.4 x 15.5 |
|
Main Level |
Dining Room |
|
|
13 x 8.7 |
|
Main Level |
Kitchen |
|
|
12 x 12.9 |
https://www.realtor.ca/real-estate/27485335/69-birmingham-drive-sudbury
