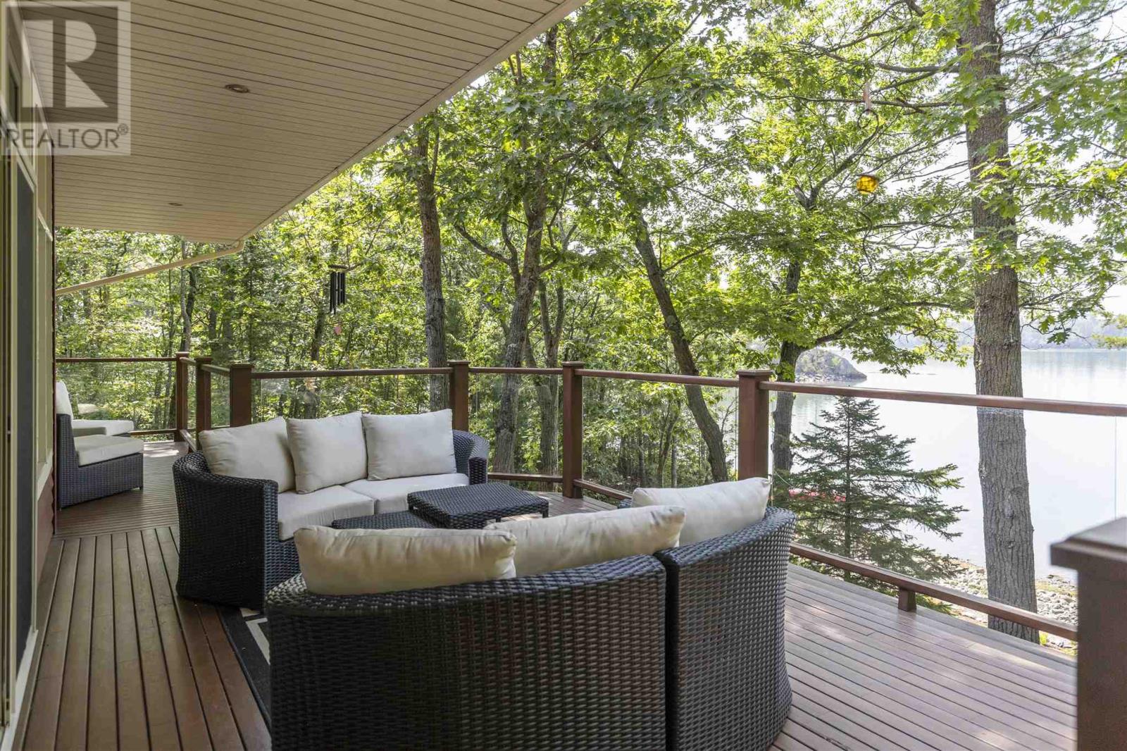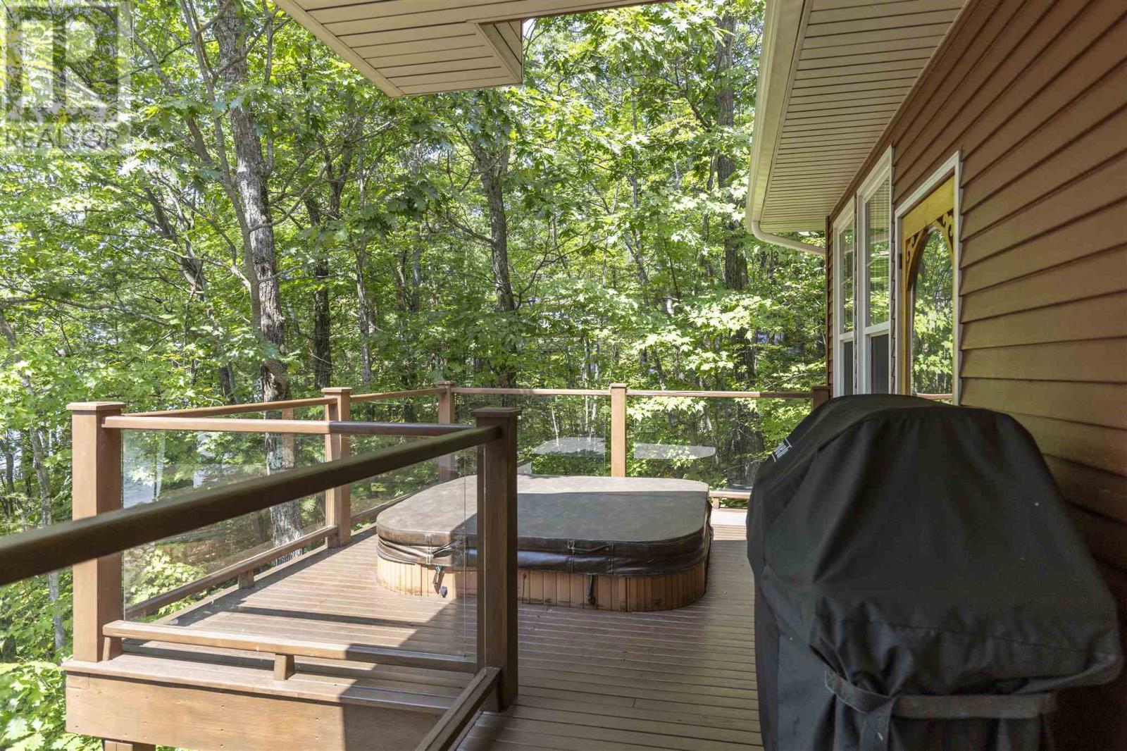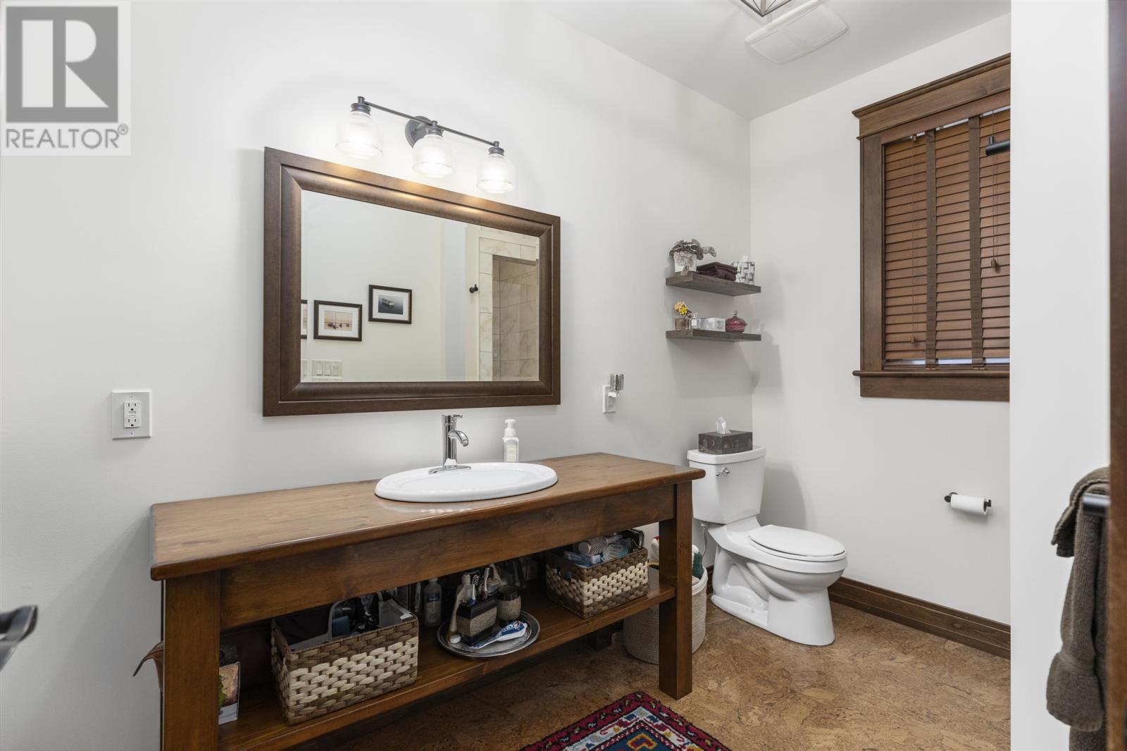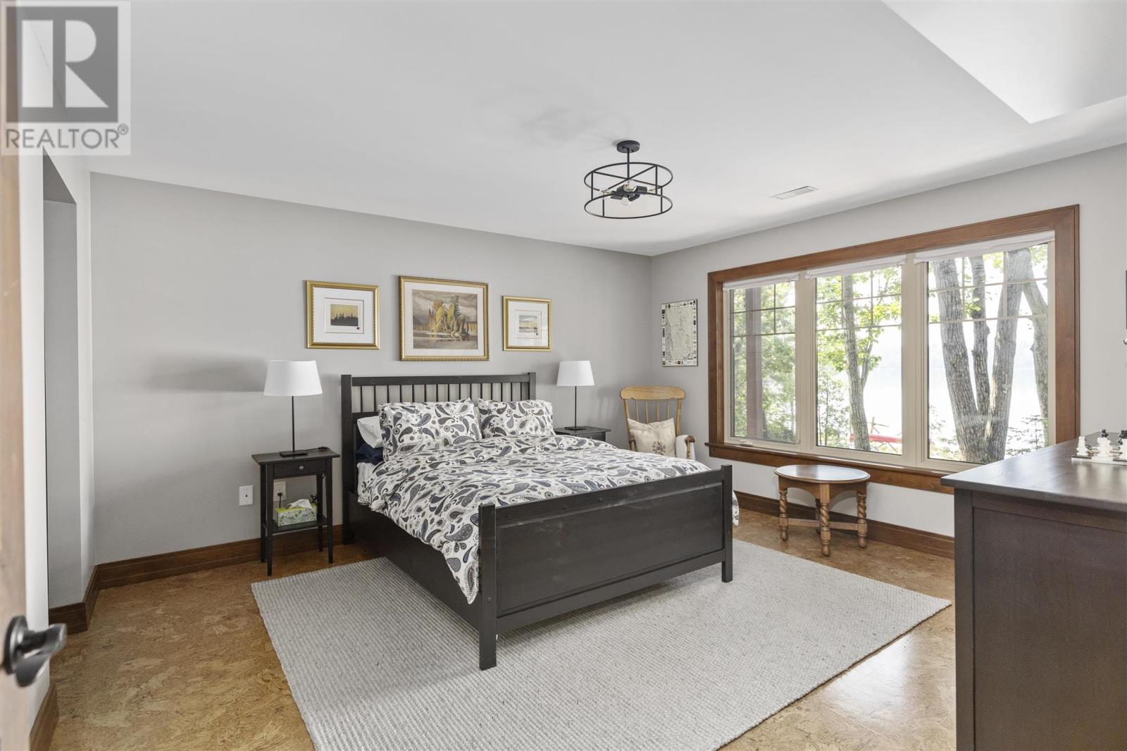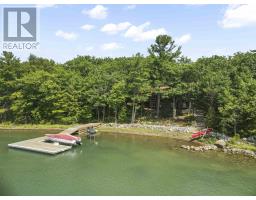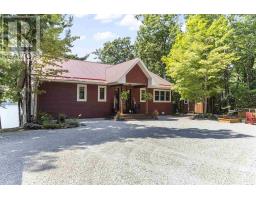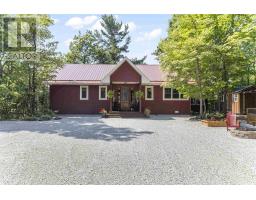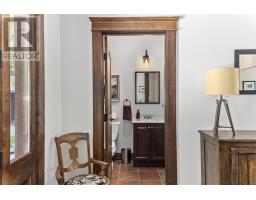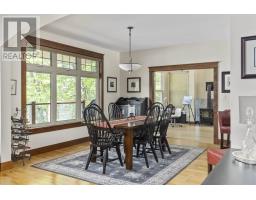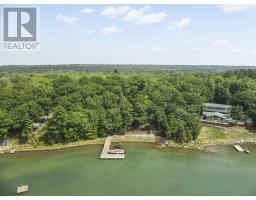3 Bedroom
3 Bathroom
1720 sqft
Bungalow
Fireplace
Air Exchanger, Central Air Conditioning
Forced Air, Heat Pump
Waterfront
Acreage
$1,150,000
Custom, quality and perfection! Sitting on one of the most prime waterfront locations only 25 minutes from Sault Ste. Marie, this home and setting offers waterfront living at its finest! Love where you live! The driveway leading into this 3.24 acre west facing waterfront lot will not only create an incredible first impression but bring peace, privacy and a showcase of what’s to come. Quality build in 2012, this 3 bedroom 2.5 bathroom bungalow with walk out basement offers over 3000 sqft of living space with a bright and very functional layout, custom woodwork, gorgeous kitchen done by Island Enterprises , 9 ft ceilings, large living room and main floor sitting/sunroom- both with access to deck, a fantastic primary suite, stunning views from all living spaces and a finished walk out basement. The basement offers ample space with a large recroom area, games/exercise area with walkout to the water side, second bedroom is a full suite, a third bedroom and bathroom and lots of storage! Outside you will find an impressive waterfront with large dock and boat lift! Large deck area with hot tub, fire pit area, storage shed, triple garage and so much more. Too much to list for this one so contact listing brokerage for full package. All around, this home and setting will make you want to stay - come experience 687 Finn’s Bay Rd today! (id:47351)
Property Details
|
MLS® Number
|
SM242118 |
|
Property Type
|
Single Family |
|
Community Name
|
Echo Bay |
|
Features
|
Crushed Stone Driveway |
|
StorageType
|
Storage Shed |
|
Structure
|
Deck, Dock, Patio(s), Shed |
|
ViewType
|
View |
|
WaterFrontName
|
St. Mary's River North Channel/lake George |
|
WaterFrontType
|
Waterfront |
Building
|
BathroomTotal
|
3 |
|
BedroomsAboveGround
|
1 |
|
BedroomsBelowGround
|
2 |
|
BedroomsTotal
|
3 |
|
Appliances
|
Dishwasher, Electronic Air Cleaner, Hot Tub, Hot Water Instant, Alarm System, Stove, Dryer, Microwave, Freezer, Window Coverings, Washer |
|
ArchitecturalStyle
|
Bungalow |
|
BasementDevelopment
|
Finished |
|
BasementType
|
Full (finished) |
|
ConstructedDate
|
2012 |
|
ConstructionStyleAttachment
|
Detached |
|
CoolingType
|
Air Exchanger, Central Air Conditioning |
|
ExteriorFinish
|
Metal |
|
FireplaceFuel
|
Pellet,wood |
|
FireplacePresent
|
Yes |
|
FireplaceType
|
Stove,stove |
|
FlooringType
|
Hardwood |
|
FoundationType
|
Poured Concrete |
|
HalfBathTotal
|
1 |
|
HeatingFuel
|
Propane |
|
HeatingType
|
Forced Air, Heat Pump |
|
StoriesTotal
|
1 |
|
SizeInterior
|
1720 Sqft |
|
UtilityWater
|
Lake/river Water Intake |
Parking
|
Garage
|
|
|
Detached Garage
|
|
|
Gravel
|
|
Land
|
AccessType
|
Road Access |
|
Acreage
|
Yes |
|
Sewer
|
Septic System |
|
SizeFrontage
|
154.0000 |
|
SizeIrregular
|
154.0xirreg |
|
SizeTotalText
|
154.0xirreg|3 - 10 Acres |
Rooms
| Level |
Type |
Length |
Width |
Dimensions |
|
Basement |
Bedroom |
|
|
14.8X13.6 |
|
Basement |
Bedroom |
|
|
11X10.2 |
|
Basement |
Bathroom |
|
|
X0 |
|
Basement |
Games Room |
|
|
17.10X16.4 |
|
Basement |
Recreation Room |
|
|
15.10X14.10 |
|
Basement |
Utility Room |
|
|
14X11 |
|
Main Level |
Living Room |
|
|
18x16.8 |
|
Main Level |
Dining Room |
|
|
13X13.3 |
|
Main Level |
Kitchen |
|
|
17X13 |
|
Main Level |
Primary Bedroom |
|
|
18.6X12.1 |
|
Main Level |
Sunroom |
|
|
14X12.9 |
|
Main Level |
Bathroom |
|
|
X0 |
|
Main Level |
Ensuite |
|
|
X0 |
|
Main Level |
Laundry Room |
|
|
5.5X4.10 |
|
Main Level |
Foyer |
|
|
11X10.9 |
https://www.realtor.ca/real-estate/27295524/687-finns-bay-rd-n-echo-bay-echo-bay










