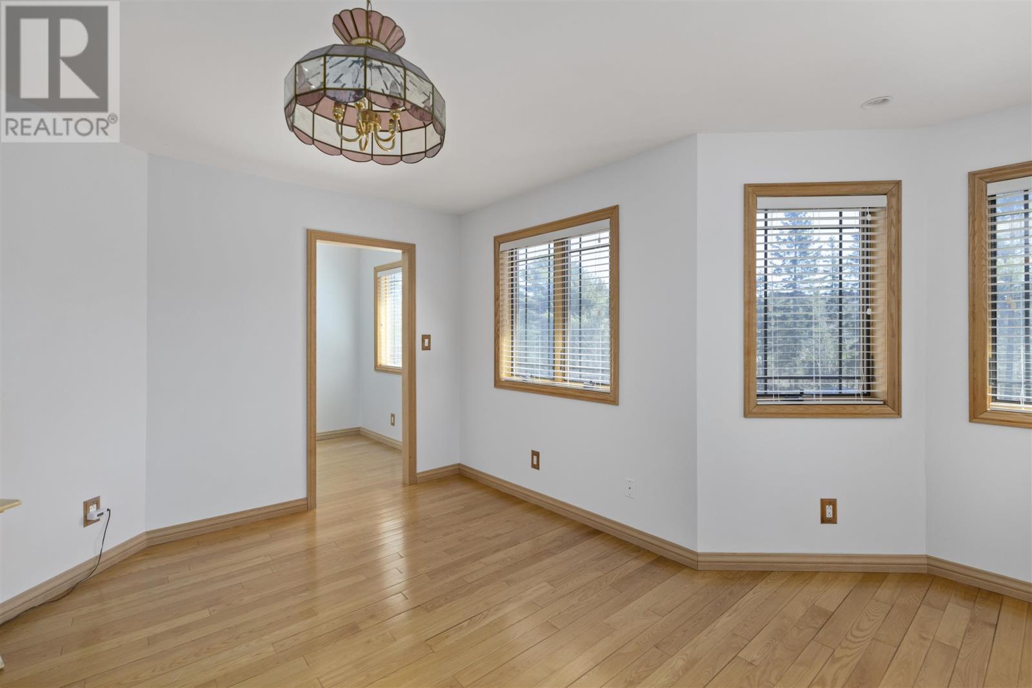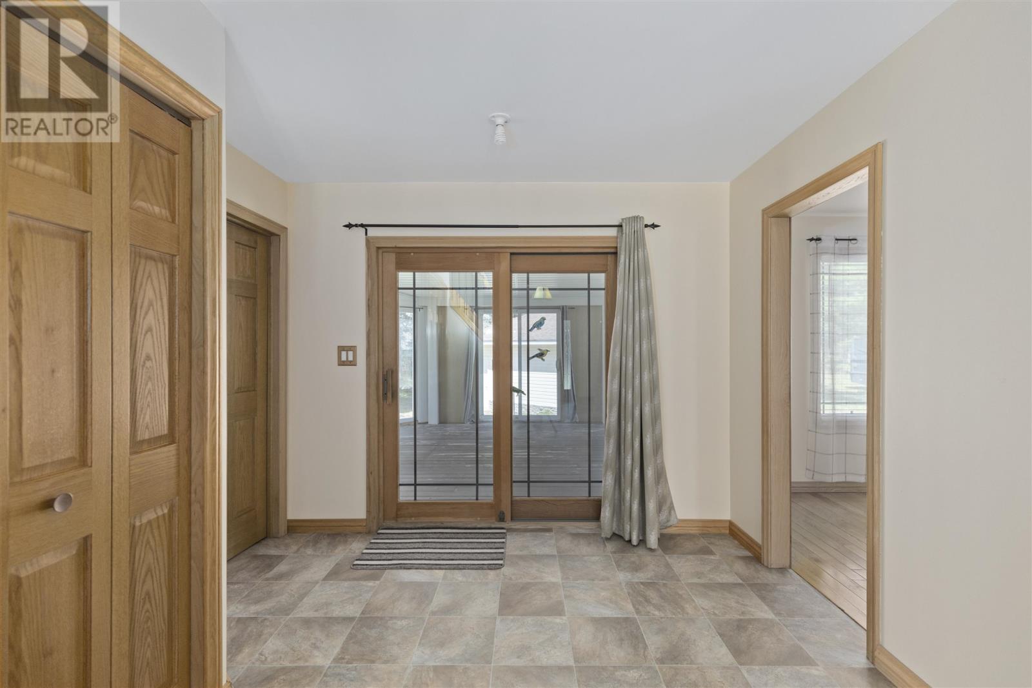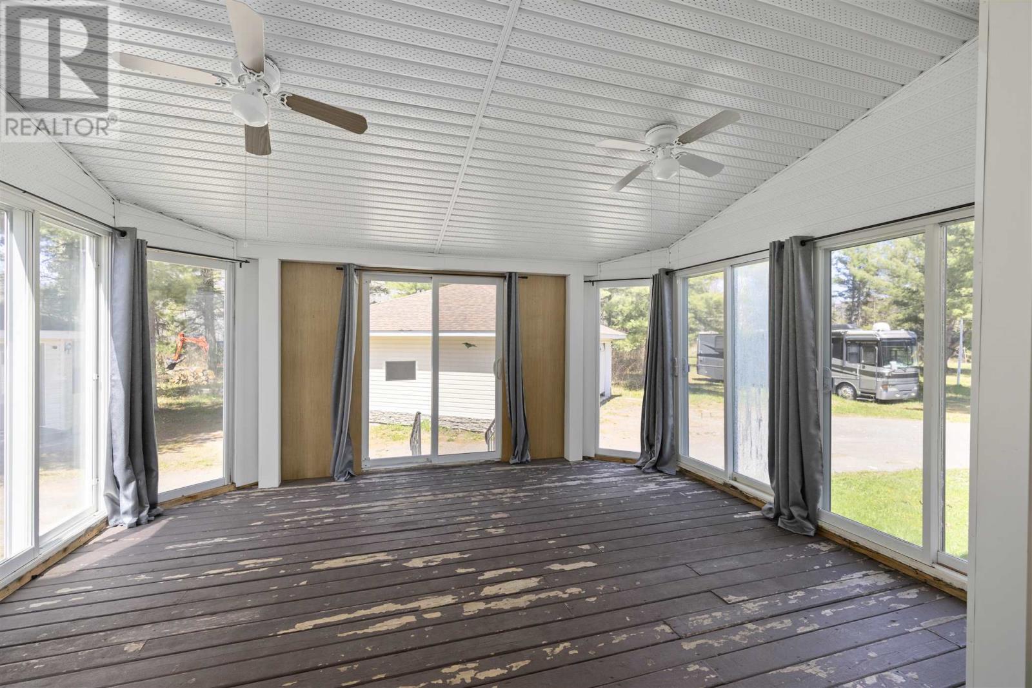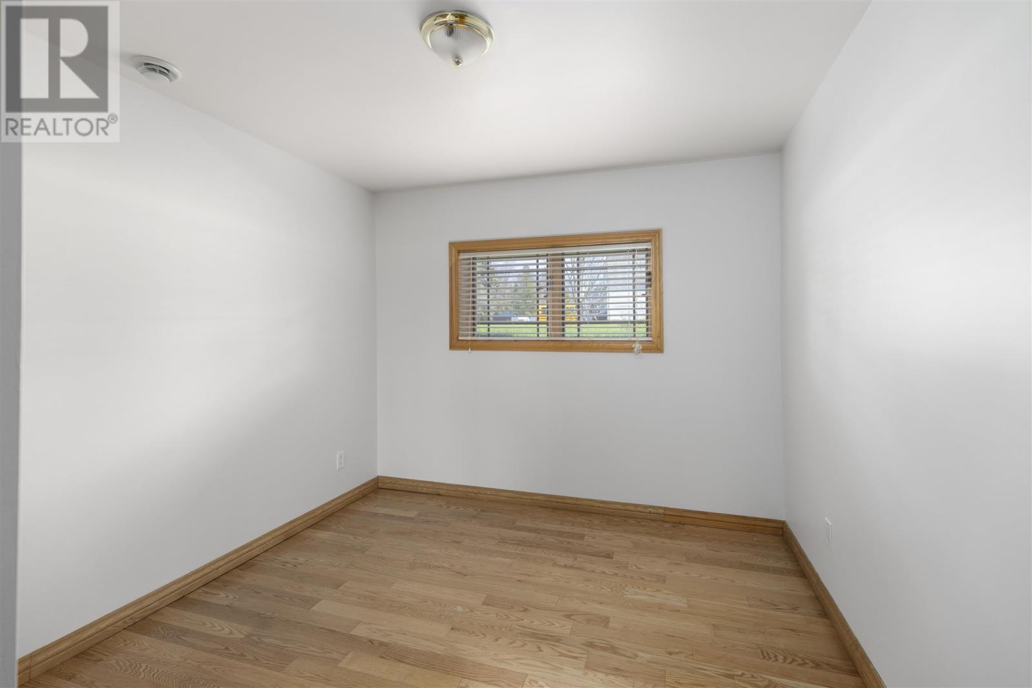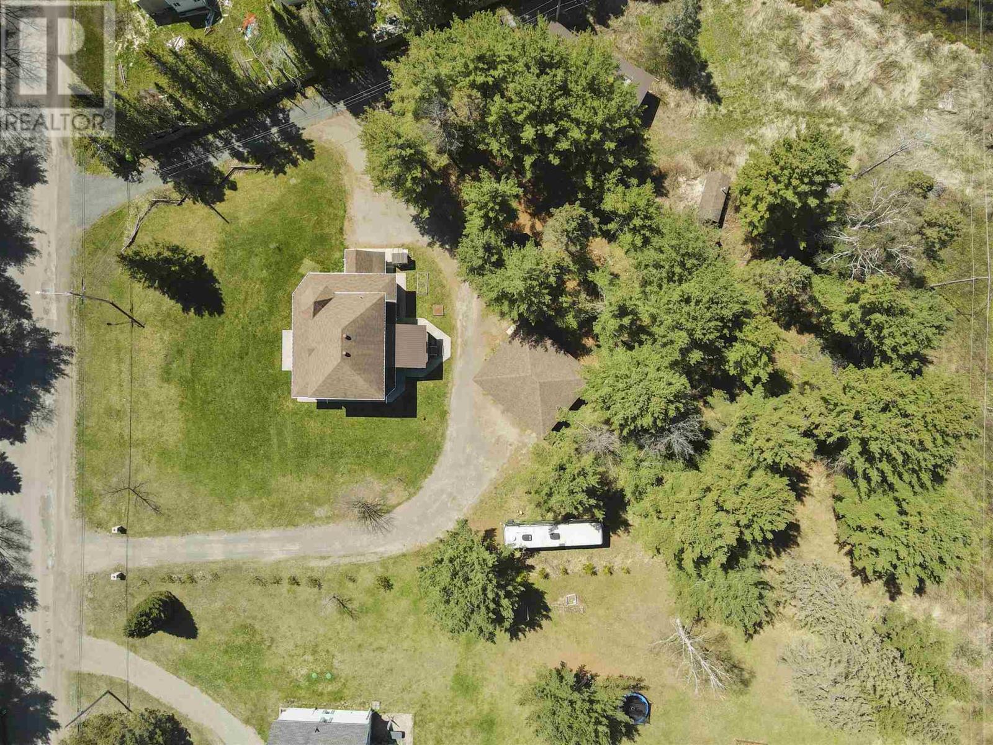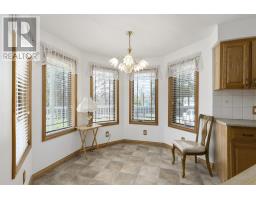4 Bedroom
3 Bathroom
2148 sqft
2 Level
Air Conditioned
Radiant/infra-Red Heat
Acreage
$799,900
Welcome to 686 Frontenac Street, a charming 2-story home with a wrap around porch, nestled on the outskirts of Sault Ste Marie. Boasting 2148 sq ft of living space, this 2012-built residence sits on a generous plot, spanning 18.63 acres. The upper level hosts 3 bedrooms, including a delightful primary suite within the turret, accompanied by a full bathroom. Downstairs, discover a versatile basement with a separate entrance, featuring a full in-law suite complete with kitchen, bedroom, bathroom, and living area. The main floor dazzles with a spacious eat-in kitchen, convenient main floor laundry, formal dining room, expansive living room, and a delightful solarium. Step outside to enjoy the sprawling grounds, featuring a large pole barn, fully finished triple car garage, enclosed gazebo, gardens, and scenic walking trails. Ample parking is provided by the circular driveway. Annual taxes total $5575, with an average PUC of $128/month. Stay cozy with hot water radiant heat and stay cool with heat pumps offering air conditioning. Your piece of paradise awaits – contact your trusted REALTOR® for more details! (id:47351)
Property Details
|
MLS® Number
|
SM241033 |
|
Property Type
|
Single Family |
|
Community Name
|
Sault Ste. Marie |
|
CommunicationType
|
High Speed Internet |
|
CommunityFeatures
|
Bus Route |
|
Features
|
Crushed Stone Driveway |
|
Structure
|
Deck |
Building
|
BathroomTotal
|
3 |
|
BedroomsAboveGround
|
3 |
|
BedroomsBelowGround
|
1 |
|
BedroomsTotal
|
4 |
|
Appliances
|
Hot Water Instant, Window Coverings |
|
ArchitecturalStyle
|
2 Level |
|
BasementDevelopment
|
Finished |
|
BasementType
|
Full (finished) |
|
ConstructedDate
|
2012 |
|
ConstructionStyleAttachment
|
Detached |
|
CoolingType
|
Air Conditioned |
|
ExteriorFinish
|
Siding |
|
HeatingType
|
Radiant/infra-red Heat |
|
StoriesTotal
|
2 |
|
SizeInterior
|
2148 Sqft |
|
UtilityWater
|
Drilled Well |
Parking
|
Garage
|
|
|
Detached Garage
|
|
|
Gravel
|
|
Land
|
AccessType
|
Road Access |
|
Acreage
|
Yes |
|
Sewer
|
Septic System |
|
SizeFrontage
|
152.9500 |
|
SizeIrregular
|
18.3 |
|
SizeTotal
|
18.3 Ac|10 - 49.99 Acres |
|
SizeTotalText
|
18.3 Ac|10 - 49.99 Acres |
Rooms
| Level |
Type |
Length |
Width |
Dimensions |
|
Second Level |
Bedroom |
|
|
14.75x14.75 |
|
Second Level |
Bathroom |
|
|
7.25X8.75 |
|
Second Level |
Bedroom |
|
|
12.25X9.25 |
|
Second Level |
Bedroom |
|
|
12.25X9.75 |
|
Basement |
Kitchen |
|
|
14.25X16.75 |
|
Basement |
Living Room |
|
|
12X15.5 |
|
Basement |
Bathroom |
|
|
9X6 |
|
Main Level |
Kitchen |
|
|
17.5x21.25 |
|
Main Level |
Laundry Room |
|
|
14X7.75 |
|
Main Level |
Bathroom |
|
|
7.75X8.5 |
|
Main Level |
Living Room |
|
|
12.25X15.5 |
|
Main Level |
Dining Room |
|
|
11X12.25 |
Utilities
|
Cable
|
Available |
|
Electricity
|
Available |
|
Natural Gas
|
Available |
|
Telephone
|
Available |
https://www.realtor.ca/real-estate/26866056/686-frontenac-st-sault-ste-marie-sault-ste-marie














