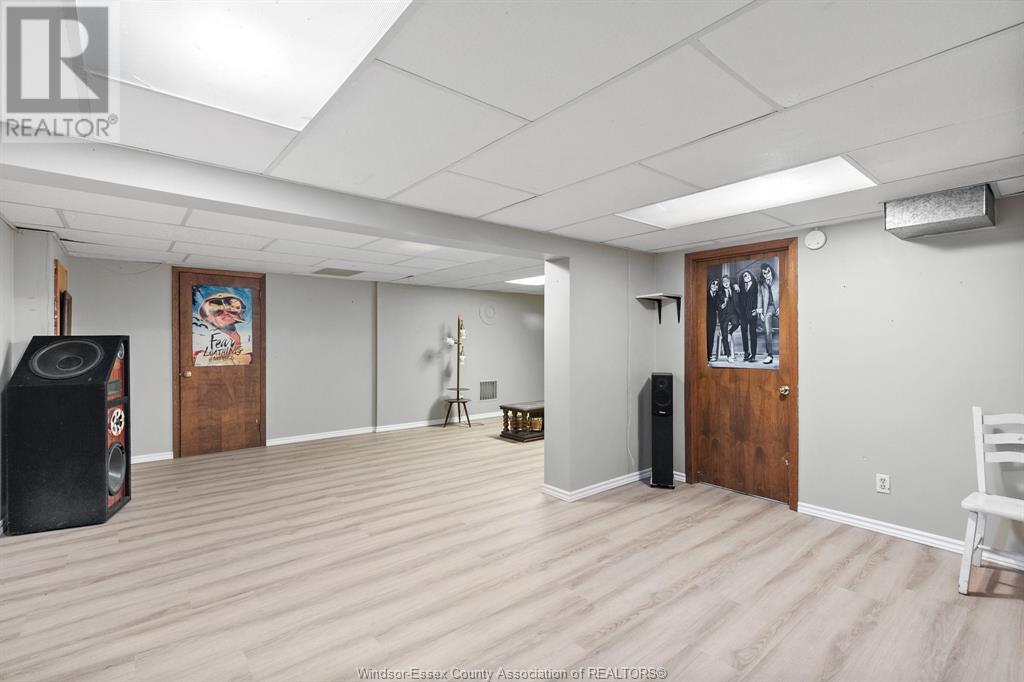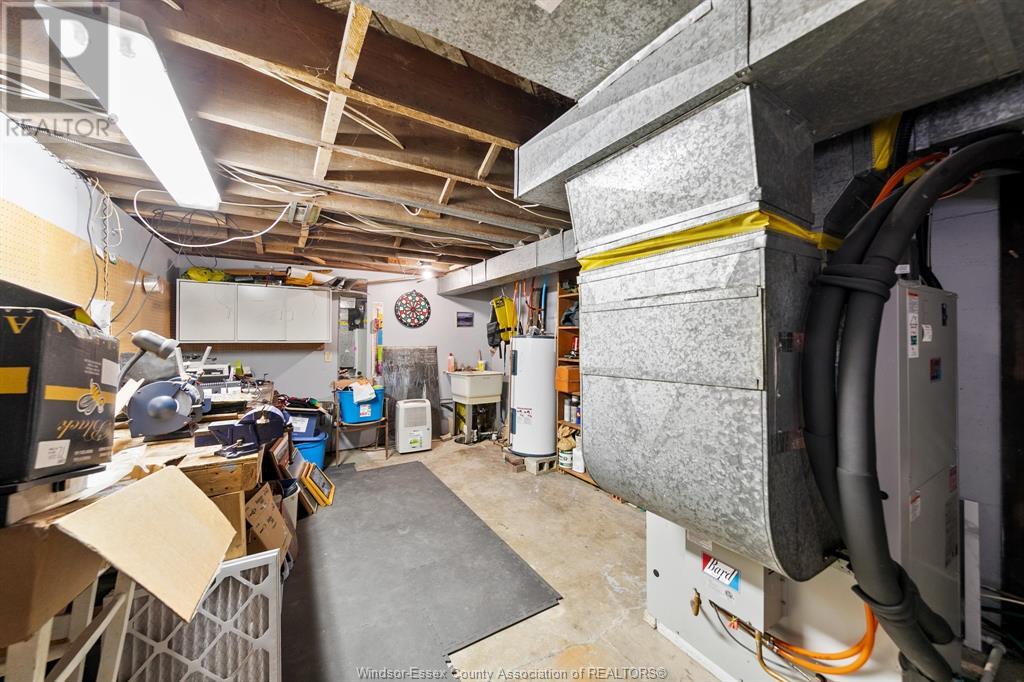5 Bedroom
3 Bathroom
Fireplace
Heat Pump
Heat Pump
$998,500
Come view this executive Tudor style home that offers tons of charm and character. Relax among the mature trees and landscaped property that sits on just under one acre of land. Once inside, the grand oak staircase, in the large foyer welcomes you with its timeless charm. The open concept design includes a large formal living room, family room with fire place with original manor paneling, dining room with large kitchen, laundry and four bedrooms, and two bathrooms. This home is perfect for a large family or for hosting guests. Escape to your own oasis on the second level that includes an expansive primary bedroom and 4 pc bathroom. The attached 2.5 car garage has its own lower level designed for entertainment. Additionally, unfinished space above that could potentially be transformed into an art studio or home theatre. (id:47351)
Property Details
|
MLS® Number
|
24016749 |
|
Property Type
|
Single Family |
|
Features
|
Double Width Or More Driveway, Front Driveway, Gravel Driveway, Side Driveway |
Building
|
BathroomTotal
|
3 |
|
BedroomsAboveGround
|
5 |
|
BedroomsTotal
|
5 |
|
Appliances
|
Dishwasher, Dryer, Refrigerator, Stove, Washer |
|
ConstructionStyleAttachment
|
Detached |
|
CoolingType
|
Heat Pump |
|
ExteriorFinish
|
Brick, Concrete/stucco |
|
FireplaceFuel
|
Wood,wood |
|
FireplacePresent
|
Yes |
|
FireplaceType
|
Conventional,woodstove |
|
FlooringType
|
Carpeted, Ceramic/porcelain, Hardwood, Laminate |
|
FoundationType
|
Block |
|
HalfBathTotal
|
1 |
|
HeatingFuel
|
Electric |
|
HeatingType
|
Heat Pump |
|
StoriesTotal
|
2 |
|
Type
|
House |
Parking
Land
|
Acreage
|
No |
|
Sewer
|
Septic System |
|
SizeIrregular
|
251.07x160.69 |
|
SizeTotalText
|
251.07x160.69 |
|
ZoningDescription
|
Res |
Rooms
| Level |
Type |
Length |
Width |
Dimensions |
|
Second Level |
4pc Ensuite Bath |
|
|
Measurements not available |
|
Second Level |
Primary Bedroom |
|
|
Measurements not available |
|
Basement |
Recreation Room |
|
|
Measurements not available |
|
Basement |
Utility Room |
|
|
Measurements not available |
|
Main Level |
2pc Bathroom |
|
|
Measurements not available |
|
Main Level |
4pc Bathroom |
|
|
Measurements not available |
|
Main Level |
Bedroom |
|
|
Measurements not available |
|
Main Level |
Bedroom |
|
|
Measurements not available |
|
Main Level |
Bedroom |
|
|
Measurements not available |
|
Main Level |
Bedroom |
|
|
Measurements not available |
|
Main Level |
Laundry Room |
|
|
Measurements not available |
|
Main Level |
Kitchen |
|
|
Measurements not available |
|
Main Level |
Dining Room |
|
|
Measurements not available |
|
Main Level |
Family Room/fireplace |
|
|
Measurements not available |
|
Main Level |
Living Room |
|
|
Measurements not available |
|
Main Level |
Foyer |
|
|
Measurements not available |
https://www.realtor.ca/real-estate/27199168/6831-county-rd-18-amherstburg




































































