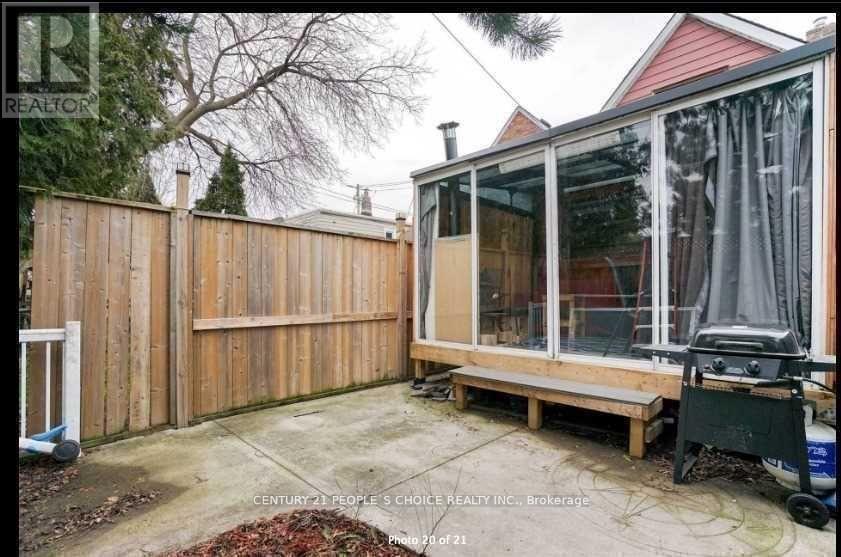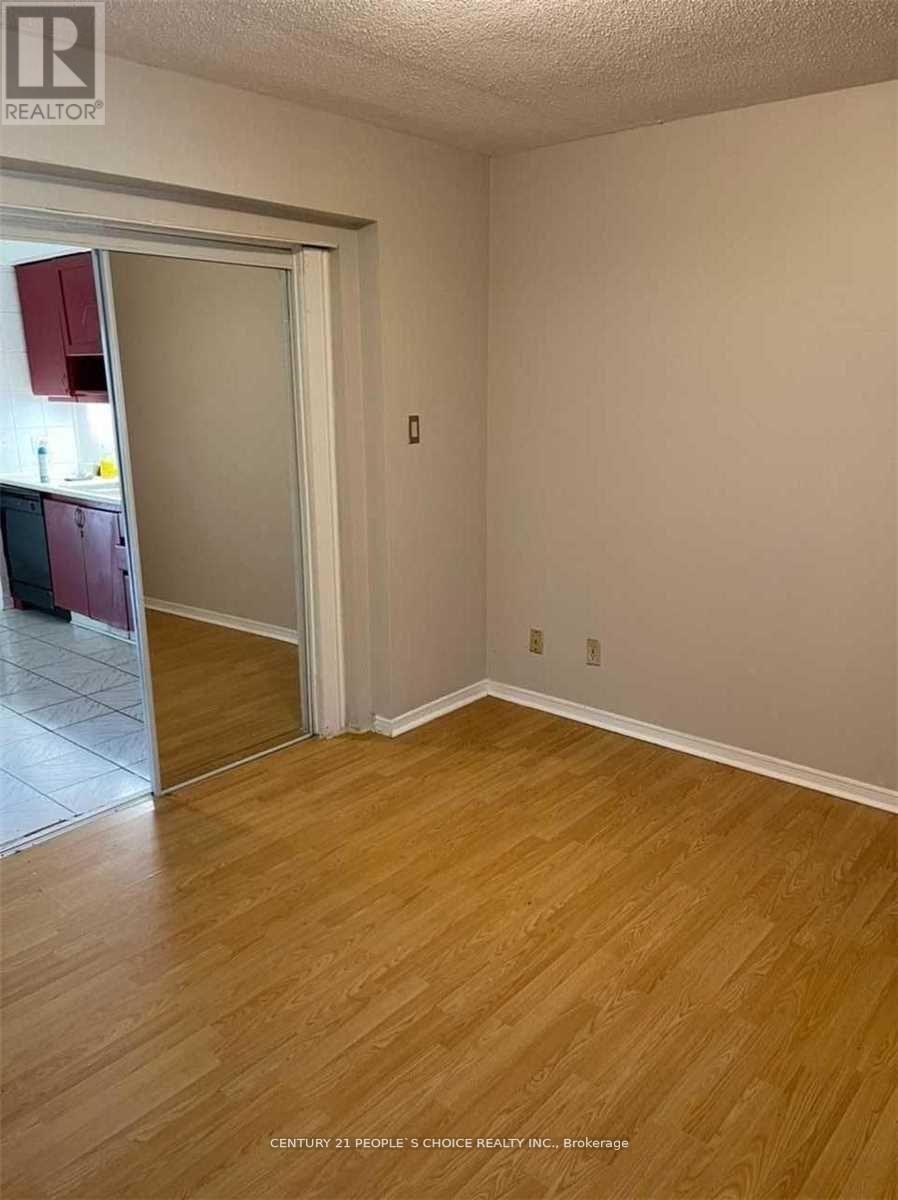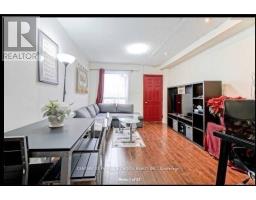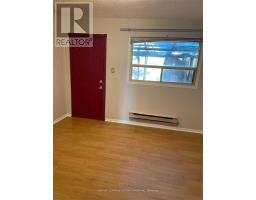7 Bedroom
3 Bathroom
Central Air Conditioning
Forced Air
$4,200 Monthly
Freshly Painted, Dream Location With Ttc At Door Step & Less Than 10 Min Bus Ride To 2 Subways . Walking Distance To Junction, Stockyards,St Clair W, Walmart & Other Major Box Stores. 2 Parking Spot Paid From City Of Toronto. 3 bedroom on 2nd floor, 2 bedroom on main floor and 2 bedroom in basement. Three entrances to house, one for main floor, one for 2nd floor and one for basement. Shared laundry on main floor - which all can access. Available for rent from Jan 1, 2025 Brokerage Remarks **** EXTRAS **** 4 Fridges (3 Mini Fridge In 3 Bedrooms At 2nd Floor), Stove, Dishwasher, Washer & Dryer (id:47351)
Property Details
|
MLS® Number
|
W10402814 |
|
Property Type
|
Single Family |
|
Community Name
|
Rockcliffe-Smythe |
|
AmenitiesNearBy
|
Hospital, Public Transit, Schools |
|
CommunityFeatures
|
Community Centre |
Building
|
BathroomTotal
|
3 |
|
BedroomsAboveGround
|
5 |
|
BedroomsBelowGround
|
2 |
|
BedroomsTotal
|
7 |
|
BasementDevelopment
|
Finished |
|
BasementFeatures
|
Separate Entrance |
|
BasementType
|
N/a (finished) |
|
ConstructionStyleAttachment
|
Detached |
|
CoolingType
|
Central Air Conditioning |
|
ExteriorFinish
|
Stone, Vinyl Siding |
|
FlooringType
|
Laminate, Ceramic |
|
FoundationType
|
Unknown |
|
HeatingFuel
|
Natural Gas |
|
HeatingType
|
Forced Air |
|
StoriesTotal
|
2 |
|
Type
|
House |
|
UtilityWater
|
Municipal Water |
Land
|
Acreage
|
No |
|
FenceType
|
Fenced Yard |
|
LandAmenities
|
Hospital, Public Transit, Schools |
|
Sewer
|
Sanitary Sewer |
Rooms
| Level |
Type |
Length |
Width |
Dimensions |
|
Second Level |
Bedroom |
3.35 m |
2.83 m |
3.35 m x 2.83 m |
|
Second Level |
Bedroom 3 |
2.92 m |
3.35 m |
2.92 m x 3.35 m |
|
Second Level |
Bedroom 4 |
2.42 m |
2.65 m |
2.42 m x 2.65 m |
|
Basement |
Kitchen |
|
|
Measurements not available |
|
Basement |
Bedroom |
3.35 m |
2.74 m |
3.35 m x 2.74 m |
|
Basement |
Bedroom |
4.87 m |
2.74 m |
4.87 m x 2.74 m |
|
Main Level |
Living Room |
3.65 m |
6 m |
3.65 m x 6 m |
|
Main Level |
Dining Room |
3.65 m |
6 m |
3.65 m x 6 m |
|
Main Level |
Kitchen |
4.69 m |
2.62 m |
4.69 m x 2.62 m |
|
Main Level |
Bedroom |
3.2 m |
3.7 m |
3.2 m x 3.7 m |
|
Main Level |
Sunroom |
3.65 m |
2.83 m |
3.65 m x 2.83 m |
https://www.realtor.ca/real-estate/27609077/681-jane-street-toronto-rockcliffe-smythe-rockcliffe-smythe






















































