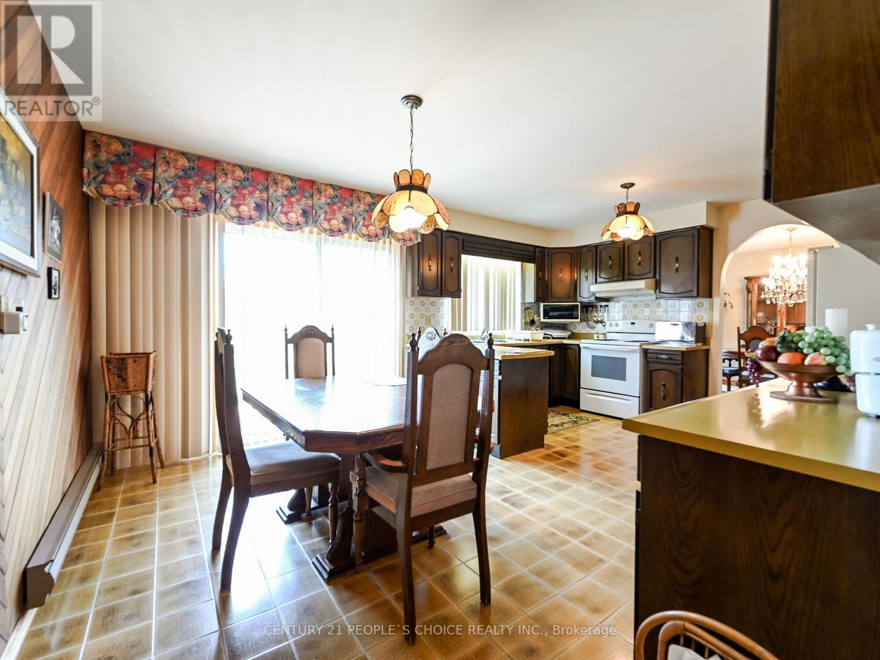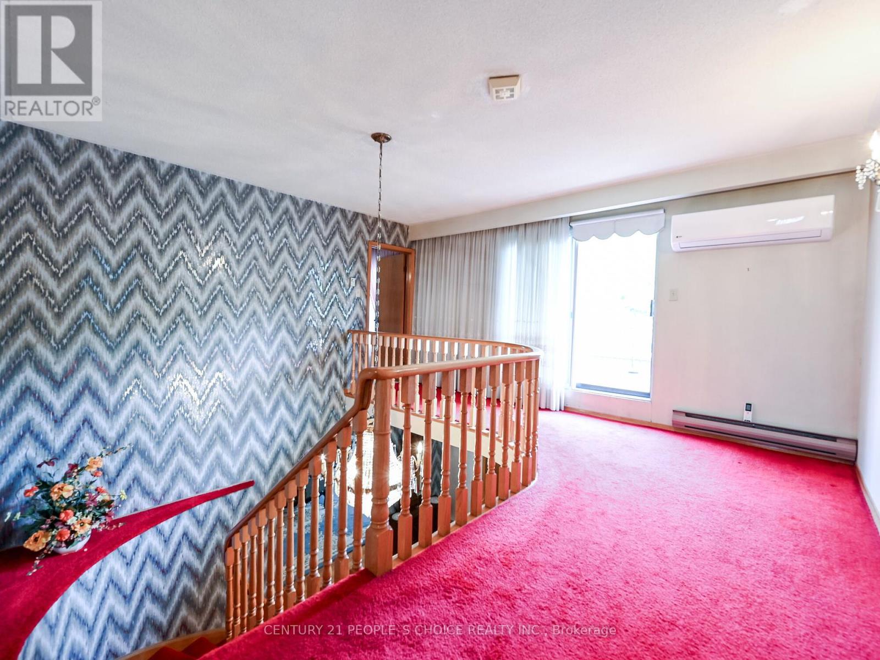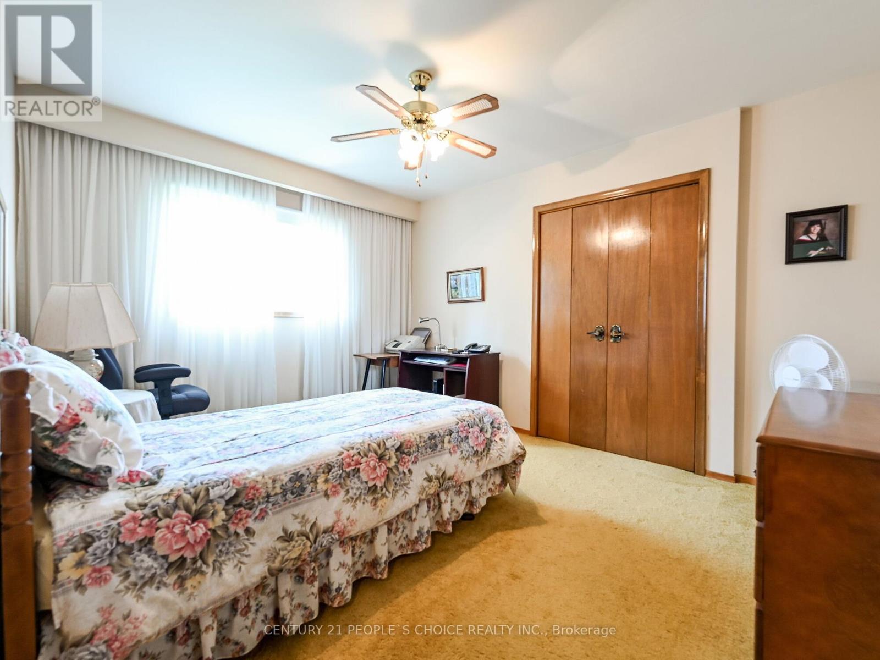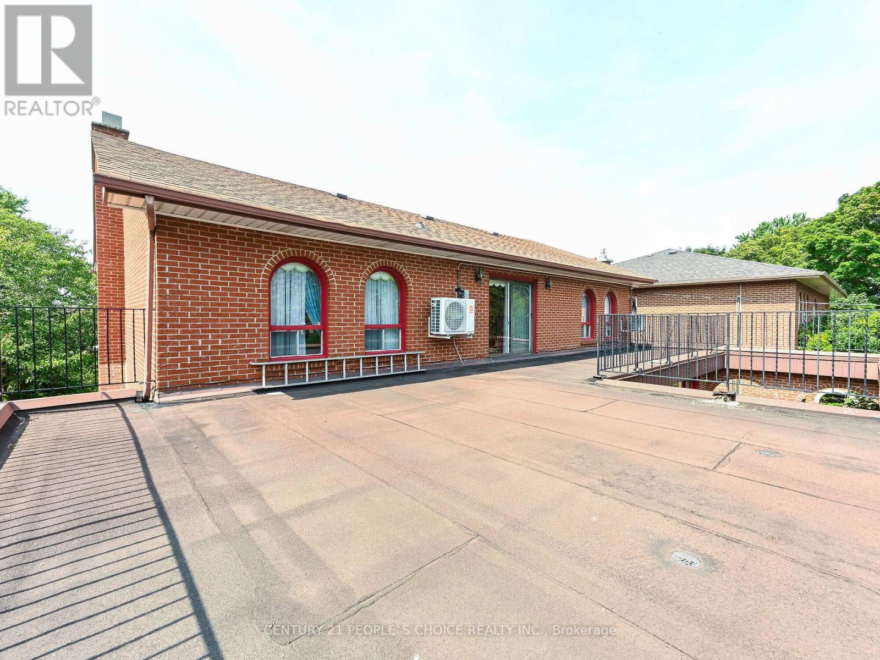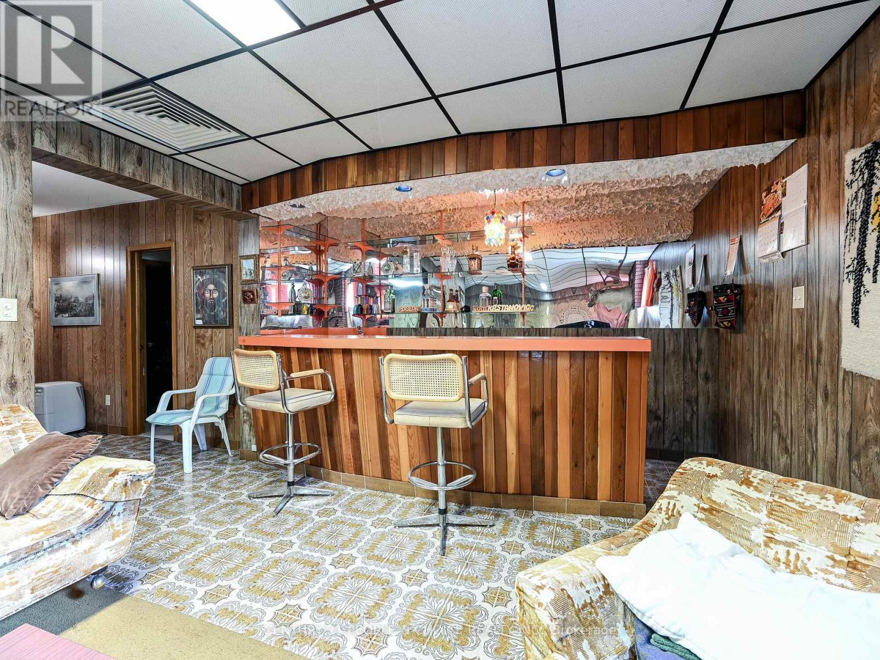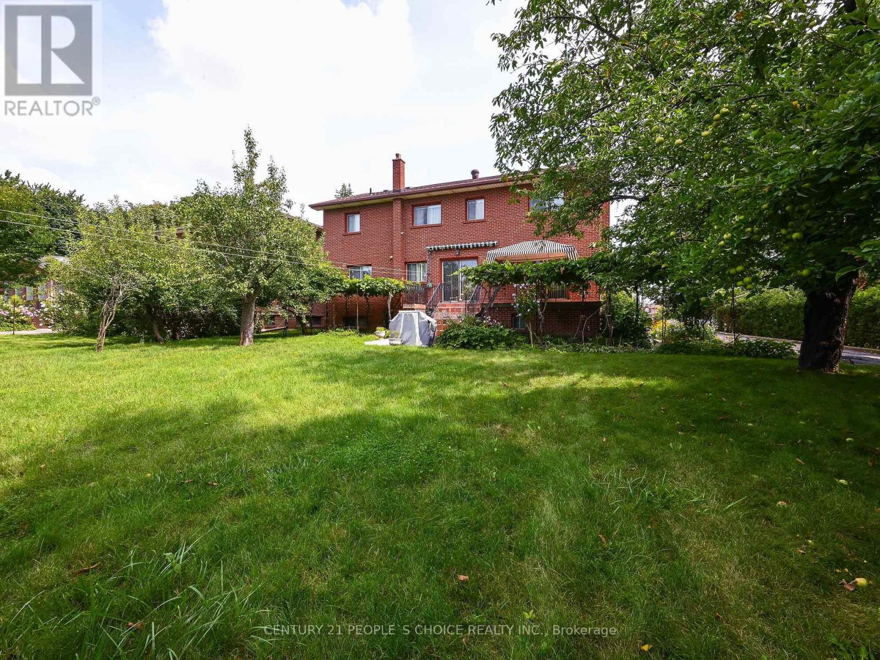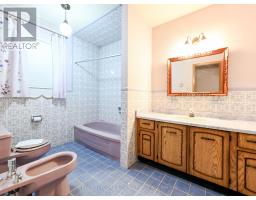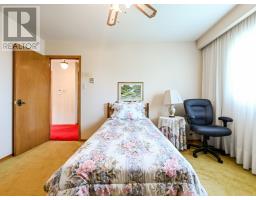4 Bedroom
4 Bathroom
Fireplace
Wall Unit
Baseboard Heaters
$4,999,000
Location! Location! Detached ((4 Bdrm + 4 W/R)) Attn Investors/ Builders Approx Half Acre Lot ((can be divided in to two lots of 83.5 x 214.35 Each)) As per MPAC 2770 Sq.ft// Double Door Entry// Fireplace// Hardwood Floor in Main//Large Eat-in Kitchen// W/O To Deck from Family Room & Kitchen// Huge Master Bdrm w/ 5 Pcs Ensuite+ Large Closet// All Good Size Bedrooms// Terrace on 2nd Floor// Main Floor Laundry// 200 AMP// Roof is 12 years old// HWT is owned// Huge Finished Bsmt walk out to Yard + Bar + Fireplace + 2 Entrances // Close To Hwy 401& 407, St Marcellinius Sec School, Mississauga Sec School, Heartland Centre, Grocery, Banks, Conservation// And All Other Amenities. **** EXTRAS **** 2 Fridge, 2 Stove, 1 B/I Dishwasher, Washer & Dryer, All Elf, Existing Window Coverings, All Msmt + Tax Provided by Seller Deemed to be Correct but Buyer Verify All. (id:47351)
Property Details
|
MLS® Number
|
W9256006 |
|
Property Type
|
Single Family |
|
Community Name
|
Meadowvale Village |
|
AmenitiesNearBy
|
Park, Schools, Public Transit |
|
ParkingSpaceTotal
|
12 |
Building
|
BathroomTotal
|
4 |
|
BedroomsAboveGround
|
4 |
|
BedroomsTotal
|
4 |
|
Amenities
|
Fireplace(s) |
|
Appliances
|
Furniture |
|
BasementDevelopment
|
Finished |
|
BasementFeatures
|
Walk Out |
|
BasementType
|
N/a (finished) |
|
ConstructionStyleAttachment
|
Detached |
|
CoolingType
|
Wall Unit |
|
ExteriorFinish
|
Brick |
|
FireplacePresent
|
Yes |
|
FireplaceTotal
|
2 |
|
FlooringType
|
Tile, Hardwood, Carpeted |
|
FoundationType
|
Unknown |
|
HalfBathTotal
|
1 |
|
HeatingFuel
|
Electric |
|
HeatingType
|
Baseboard Heaters |
|
StoriesTotal
|
2 |
|
Type
|
House |
|
UtilityWater
|
Municipal Water |
Parking
Land
|
Acreage
|
No |
|
LandAmenities
|
Park, Schools, Public Transit |
|
Sewer
|
Sanitary Sewer |
|
SizeDepth
|
428 Ft |
|
SizeFrontage
|
83 Ft |
|
SizeIrregular
|
83.5 X 428.87 Ft |
|
SizeTotalText
|
83.5 X 428.87 Ft|1/2 - 1.99 Acres |
Rooms
| Level |
Type |
Length |
Width |
Dimensions |
|
Second Level |
Primary Bedroom |
5 m |
4.03 m |
5 m x 4.03 m |
|
Second Level |
Bedroom 2 |
4.24 m |
3.68 m |
4.24 m x 3.68 m |
|
Second Level |
Bedroom 3 |
3.36 m |
3.79 m |
3.36 m x 3.79 m |
|
Second Level |
Bedroom 4 |
3.98 m |
3.35 m |
3.98 m x 3.35 m |
|
Basement |
Kitchen |
9.22 m |
3.76 m |
9.22 m x 3.76 m |
|
Basement |
Recreational, Games Room |
7.53 m |
9.1 m |
7.53 m x 9.1 m |
|
Main Level |
Foyer |
5.22 m |
5.1 m |
5.22 m x 5.1 m |
|
Main Level |
Living Room |
6.05 m |
3.97 m |
6.05 m x 3.97 m |
|
Main Level |
Laundry Room |
3.98 m |
2.53 m |
3.98 m x 2.53 m |
|
Main Level |
Dining Room |
4.68 m |
3.67 m |
4.68 m x 3.67 m |
|
Main Level |
Family Room |
5.84 m |
3.98 m |
5.84 m x 3.98 m |
|
Main Level |
Kitchen |
5.45 m |
3.84 m |
5.45 m x 3.84 m |
https://www.realtor.ca/real-estate/27295588/6800-second-line-w-mississauga-meadowvale-village











