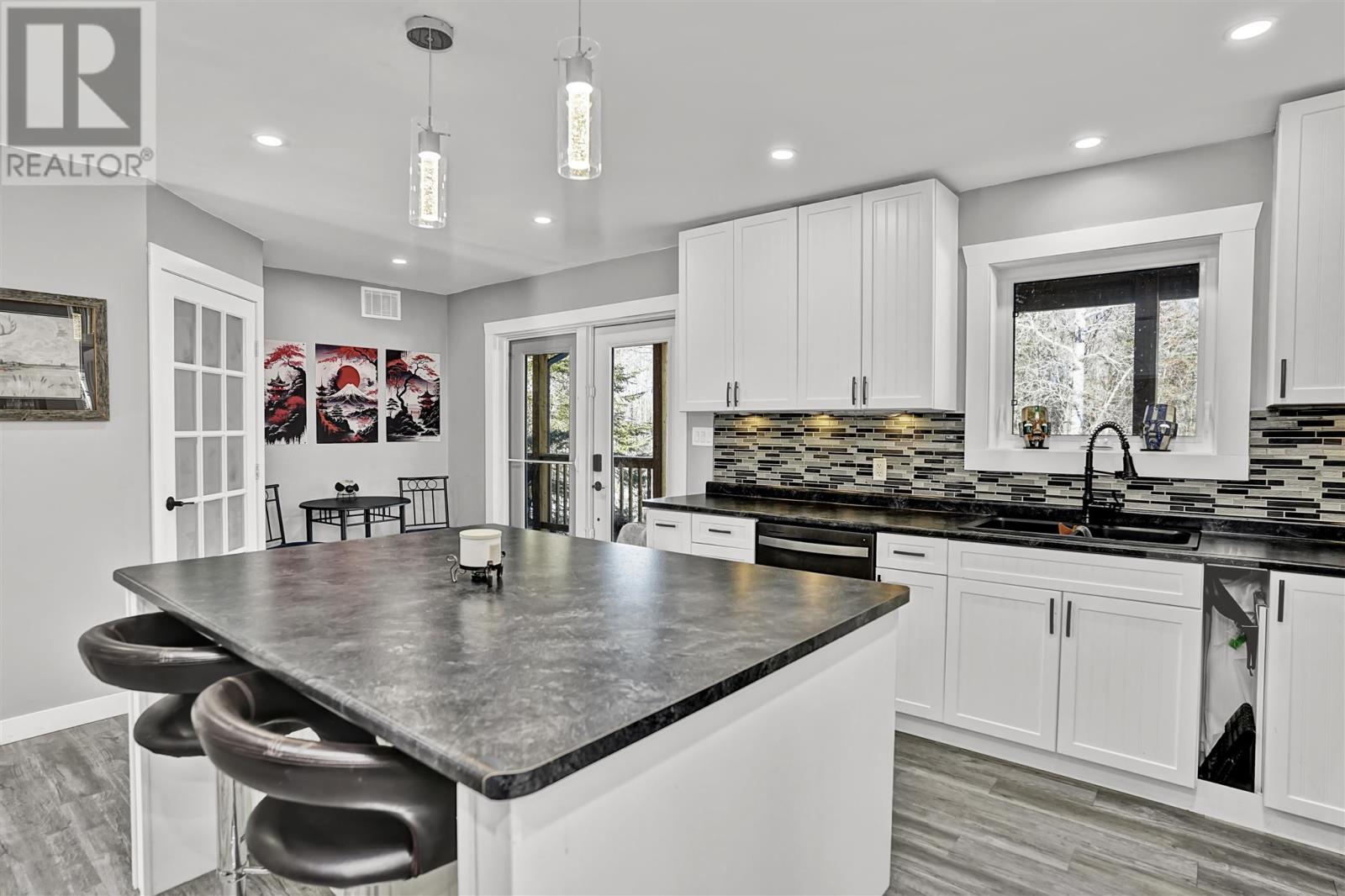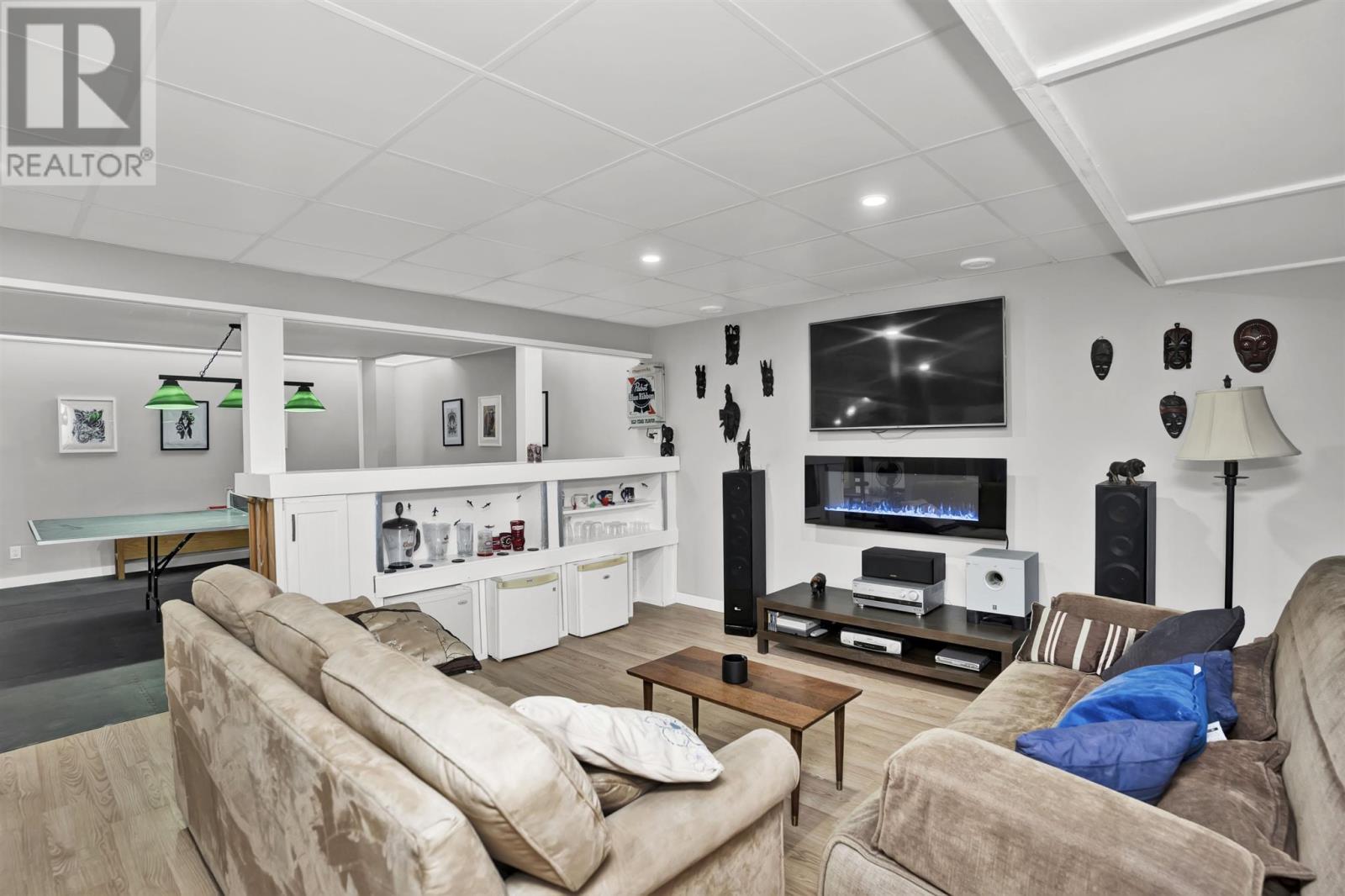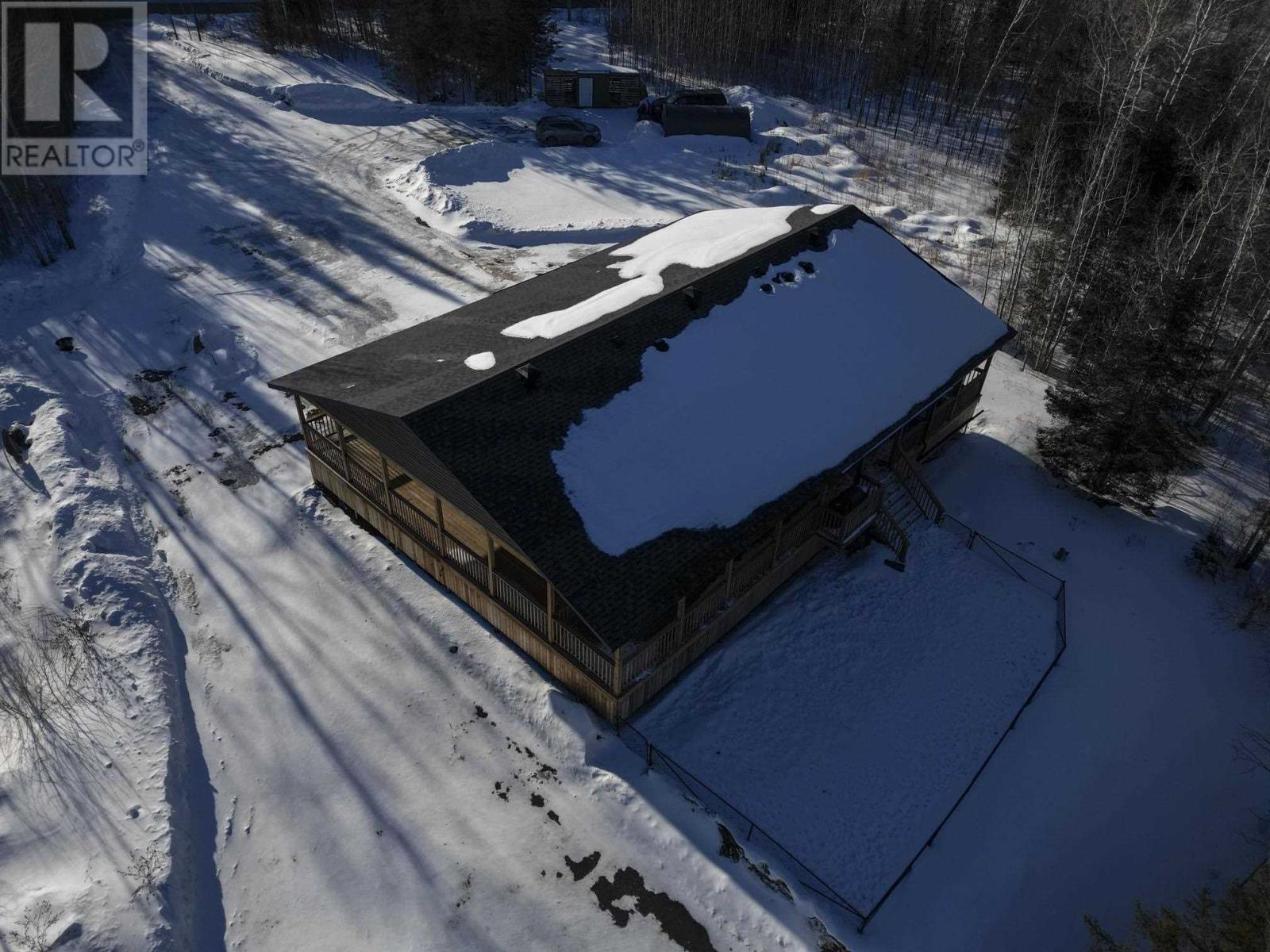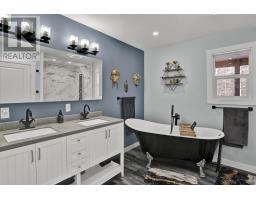3 Bedroom
3 Bathroom
1,647 ft2
Bungalow
Air Exchanger
Forced Air
Acreage
$699,900
New Listing. This custom-built bungalow, completed in 2023, offers the perfect balance of modern features and tranquil rural living. With 1,647 sq ft per floor, this home is set on over 5 acres along a quiet country road, providing both privacy and space to enjoy. Featuring 1 + 2 bedrooms and 3 bathrooms, it’s thoughtfully designed for functionality and comfort. The main floor welcomes you with a spacious master suite, complete with double closets and a well-appointed 6-piece en-suite. The en-suite includes a double vanity, tiled shower with dual shower heads and body sprayers, a clawfoot tub, and a private toilet room for added convenience. The main floor also includes laundry hook-ups for a stackable unit, making day-to-day living easier. At the heart of the home is a large kitchen designed for cooking and gathering, with a central island, walk-in pantry, and stainless steel appliances. A standout feature of this home is the floating dining room, which provides a unique view of both the main floor and finished lower level. The lower level offers a versatile space for recreation, complete with a games room, workout area, and a full bathroom. Two additional bedrooms provide flexibility for guests, family, or hobbies. Outside, a 1,650 sq ft wrap-around deck invites you to relax and enjoy the surrounding views. The property also includes a wired storage shed and plenty of room for landscaping, gardening, or outdoor activities. This home is ready for its next chapter—offering modern comforts, thoughtful design, and the peaceful lifestyle you’ve been looking for. (id:47351)
Property Details
|
MLS® Number
|
TB250552 |
|
Property Type
|
Single Family |
|
Community Name
|
Murillo |
|
Features
|
Crushed Stone Driveway |
|
Storage Type
|
Storage Shed |
|
Structure
|
Deck, Shed |
Building
|
Bathroom Total
|
3 |
|
Bedrooms Above Ground
|
1 |
|
Bedrooms Below Ground
|
2 |
|
Bedrooms Total
|
3 |
|
Age
|
2 Years |
|
Appliances
|
Microwave Built-in, Dishwasher, Hot Water Instant, Water Softener |
|
Architectural Style
|
Bungalow |
|
Basement Development
|
Finished |
|
Basement Type
|
Full (finished) |
|
Construction Style Attachment
|
Detached |
|
Cooling Type
|
Air Exchanger |
|
Exterior Finish
|
Siding, Vinyl |
|
Foundation Type
|
Wood |
|
Half Bath Total
|
1 |
|
Heating Fuel
|
Propane |
|
Heating Type
|
Forced Air |
|
Stories Total
|
1 |
|
Size Interior
|
1,647 Ft2 |
|
Utility Water
|
Drilled Well |
Parking
Land
|
Access Type
|
Road Access |
|
Acreage
|
Yes |
|
Fence Type
|
Fenced Yard |
|
Sewer
|
Septic System |
|
Size Frontage
|
658.1400 |
|
Size Irregular
|
5.41 |
|
Size Total
|
5.41 Ac|3 - 10 Acres |
|
Size Total Text
|
5.41 Ac|3 - 10 Acres |
Rooms
| Level |
Type |
Length |
Width |
Dimensions |
|
Basement |
Bedroom |
|
|
11.8 x 10.01 |
|
Basement |
Bedroom |
|
|
11.5 x 9.9 |
|
Basement |
Recreation Room |
|
|
19.0 x 15.5 |
|
Basement |
Games Room |
|
|
37.2 x 15.2 |
|
Basement |
Laundry Room |
|
|
18.0 x 8.4 |
|
Basement |
Bathroom |
|
|
4 Piece |
|
Main Level |
Living Room |
|
|
19.2 x 15.1 |
|
Main Level |
Primary Bedroom |
|
|
14.0 x 12.4 |
|
Main Level |
Kitchen |
|
|
16.1 x 15.4 |
|
Main Level |
Dining Room |
|
|
11.7 x 11.0 |
|
Main Level |
Ensuite |
|
|
6 Piece |
|
Main Level |
Bathroom |
|
|
2 Piece |
https://www.realtor.ca/real-estate/28045041/680-maki-rd-murillo-murillo




































































































