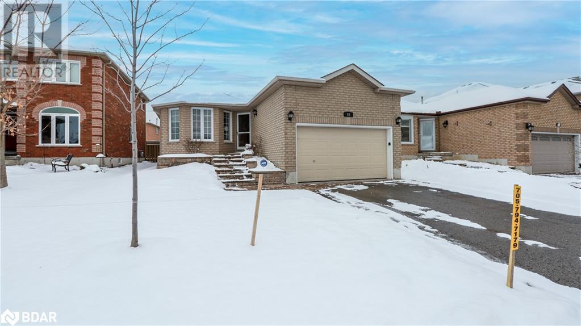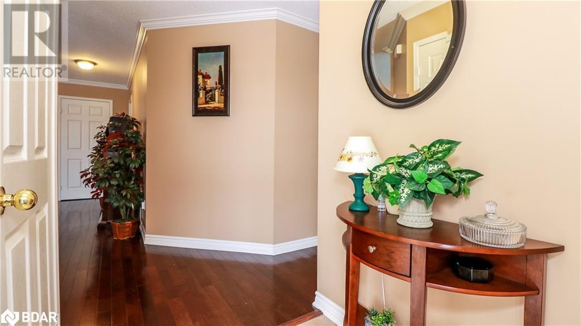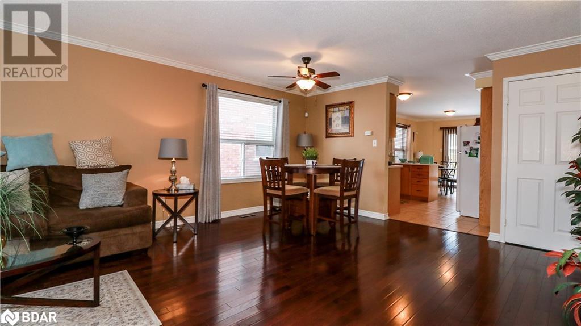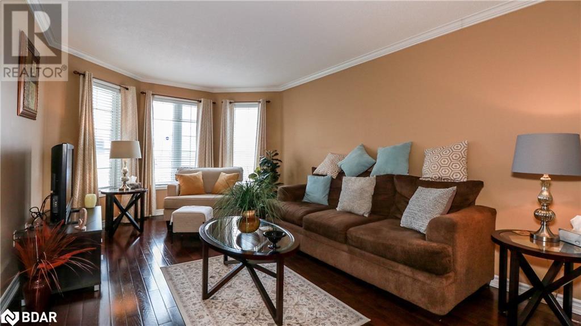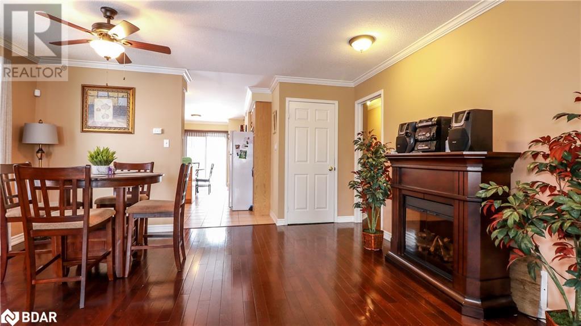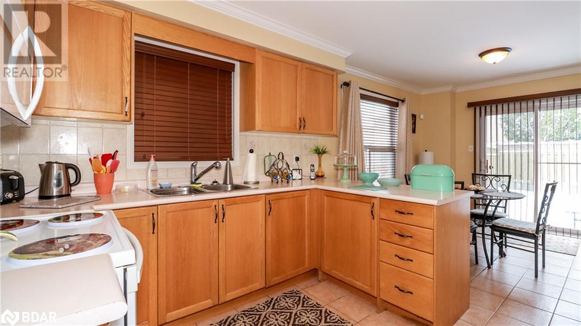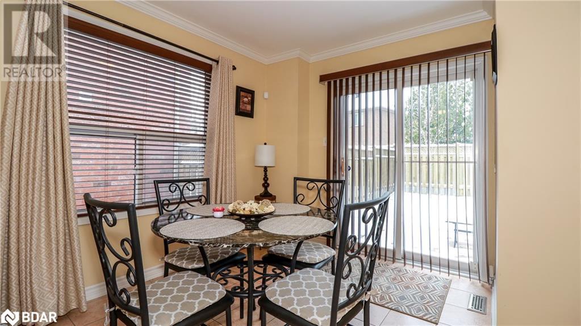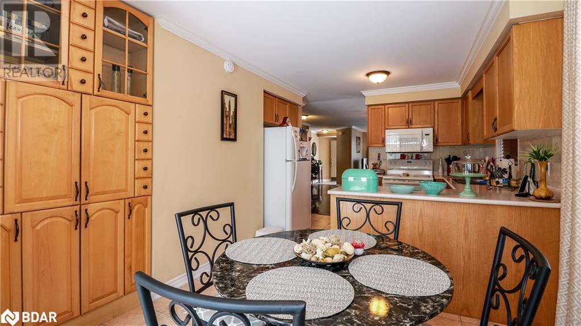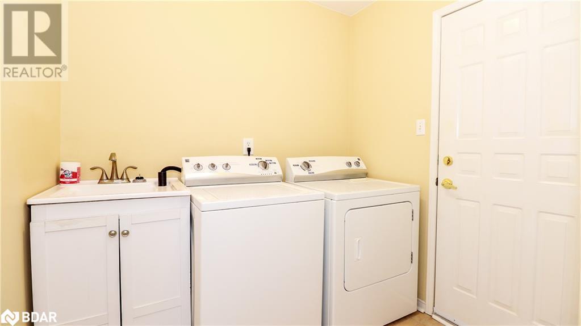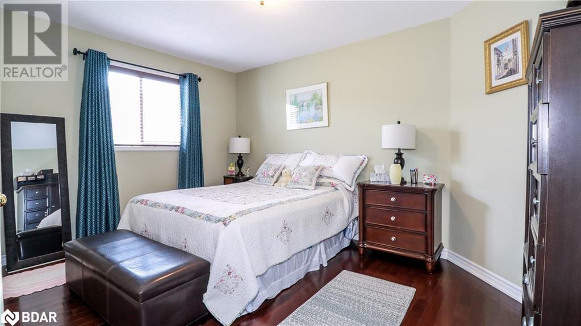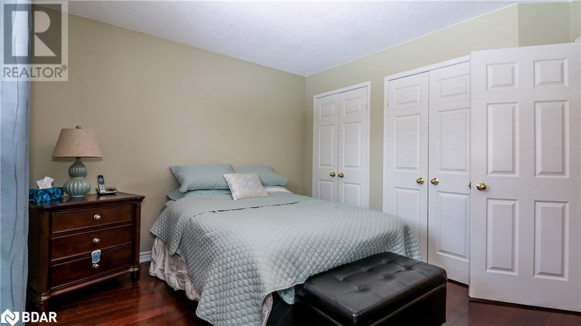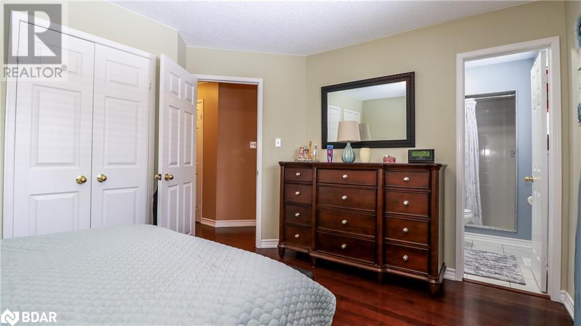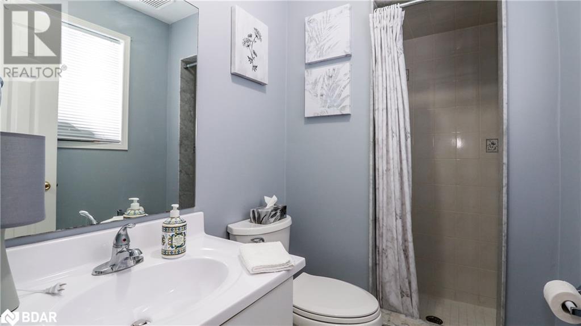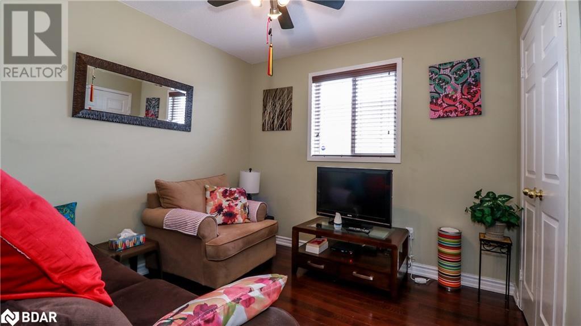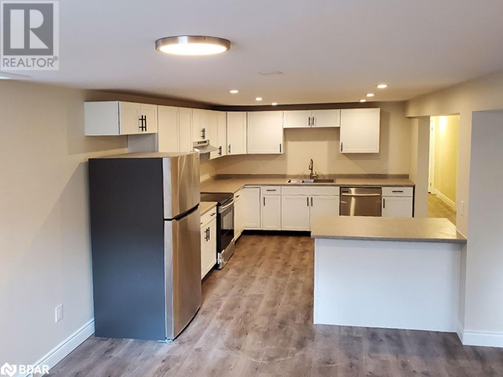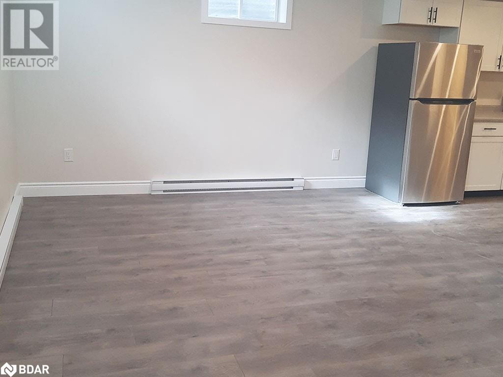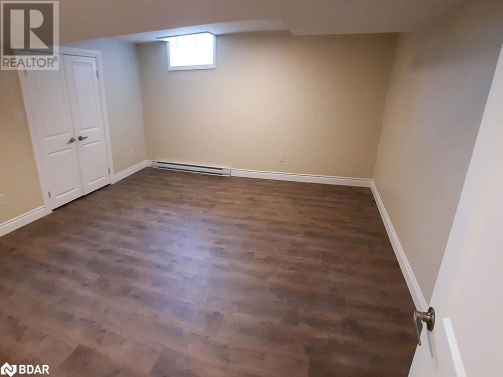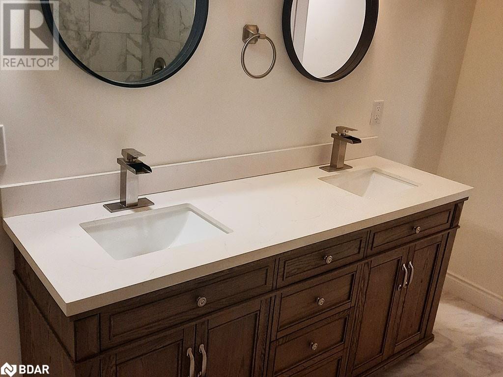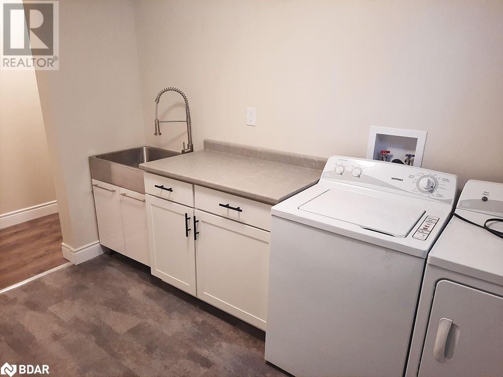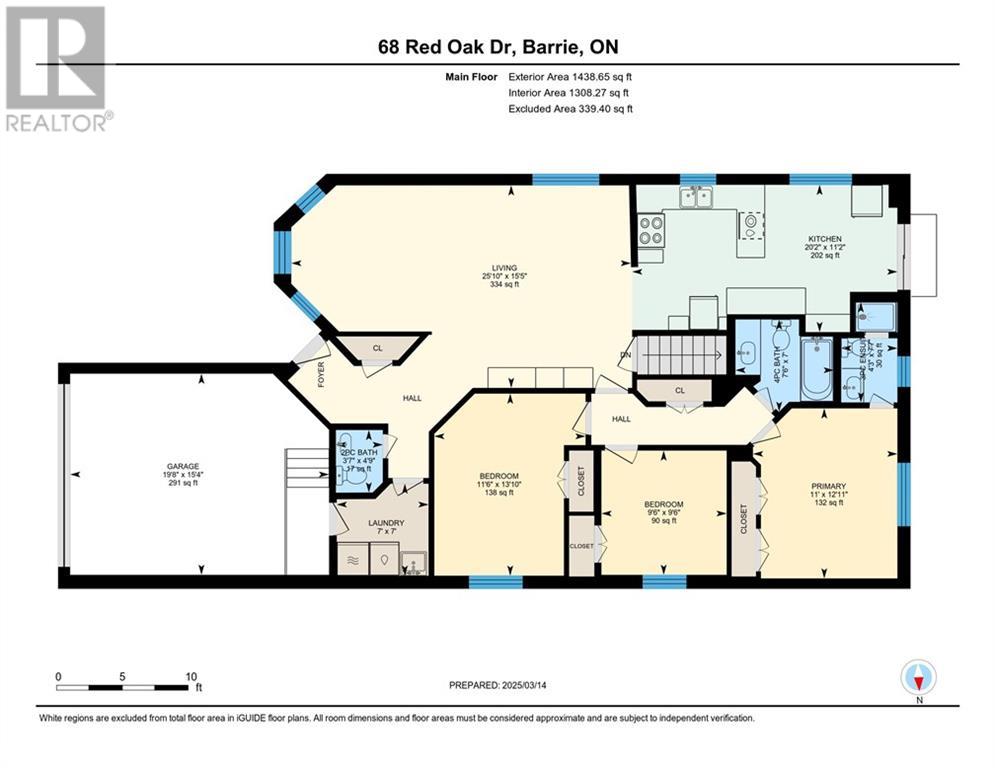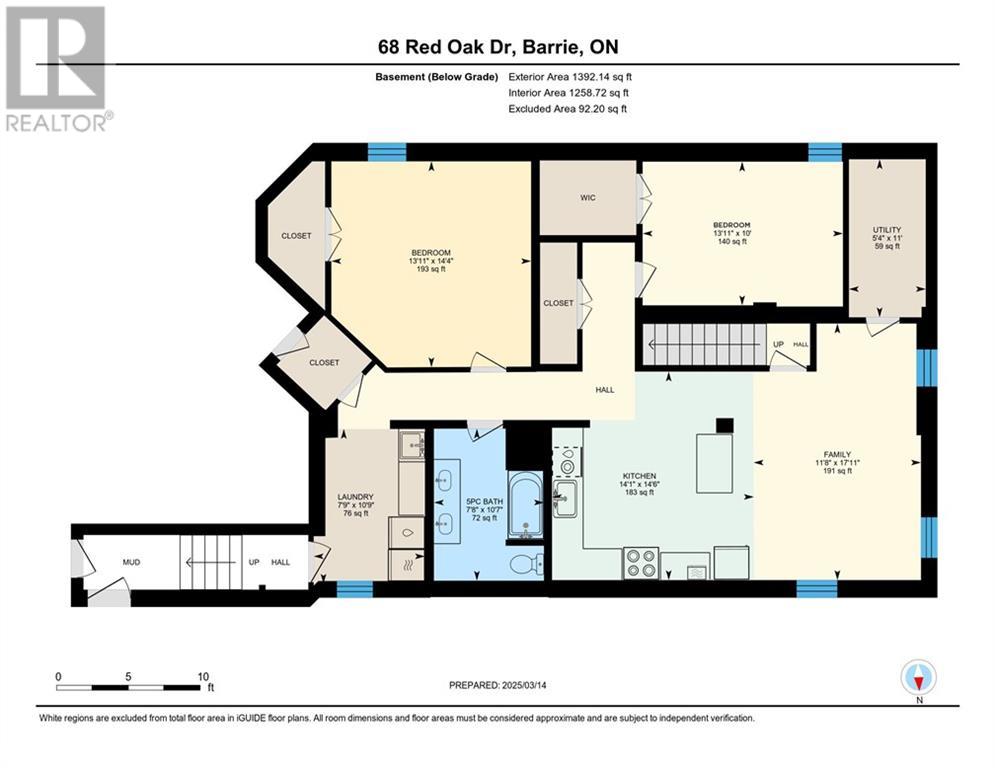5 Bedroom
4 Bathroom
2,772 ft2
Bungalow
Central Air Conditioning
Forced Air
$1,150,000
Charming Detached Bungalow with Legal Second Suite – Perfect for Investors or Multi-Generational Living! Welcome to this beautifully maintained detached bungalow nestled in a well-established community, offering the perfect blend of charm, convenience, and investment potential. This versatile property features two self-contained units with over 1,300 sq ft in each unit, making it an excellent opportunity for investors, multi-generational families, or those looking for rental income. The main level boasts three spacious bedrooms and three full bathrooms, providing ample space for a growing family. Gleaming hardwood flooring runs throughout, adding warmth and elegance to every room. A bright and airy living space, a well-appointed kitchen, and generously sized bedrooms complete this inviting level. The private lower unit offers two large bedrooms and large bathroom suite with double sinks, ideal for rental income or extended family members. With a separate entrance and separate fenced yard this unit provides both privacy and comfort. Situated in a desirable neighborhood with easy access to schools, parks, shopping, and public transit, this home is a rare find. Whether you're looking for a lucrative investment or a spacious home with rental potential, this property is a must-see! (id:47351)
Property Details
|
MLS® Number
|
40707149 |
|
Property Type
|
Single Family |
|
Amenities Near By
|
Golf Nearby, Hospital, Park, Place Of Worship, Playground, Public Transit, Schools, Shopping, Ski Area |
|
Community Features
|
Community Centre |
|
Features
|
Sump Pump, In-law Suite |
|
Parking Space Total
|
3 |
Building
|
Bathroom Total
|
4 |
|
Bedrooms Above Ground
|
3 |
|
Bedrooms Below Ground
|
2 |
|
Bedrooms Total
|
5 |
|
Appliances
|
Dishwasher, Dryer, Refrigerator, Stove, Washer, Microwave Built-in, Hood Fan |
|
Architectural Style
|
Bungalow |
|
Basement Development
|
Finished |
|
Basement Type
|
Full (finished) |
|
Constructed Date
|
1998 |
|
Construction Style Attachment
|
Detached |
|
Cooling Type
|
Central Air Conditioning |
|
Exterior Finish
|
Brick |
|
Fire Protection
|
Smoke Detectors |
|
Fixture
|
Ceiling Fans |
|
Foundation Type
|
Poured Concrete |
|
Half Bath Total
|
1 |
|
Heating Fuel
|
Natural Gas |
|
Heating Type
|
Forced Air |
|
Stories Total
|
1 |
|
Size Interior
|
2,772 Ft2 |
|
Type
|
House |
|
Utility Water
|
Municipal Water |
Parking
Land
|
Access Type
|
Road Access, Highway Nearby |
|
Acreage
|
No |
|
Fence Type
|
Fence |
|
Land Amenities
|
Golf Nearby, Hospital, Park, Place Of Worship, Playground, Public Transit, Schools, Shopping, Ski Area |
|
Sewer
|
Municipal Sewage System |
|
Size Depth
|
122 Ft |
|
Size Frontage
|
45 Ft |
|
Size Irregular
|
0.111 |
|
Size Total
|
0.111 Ac|under 1/2 Acre |
|
Size Total Text
|
0.111 Ac|under 1/2 Acre |
|
Zoning Description
|
Res |
Rooms
| Level |
Type |
Length |
Width |
Dimensions |
|
Basement |
5pc Bathroom |
|
|
Measurements not available |
|
Basement |
Kitchen |
|
|
14'6'' x 14'1'' |
|
Basement |
Family Room |
|
|
17'11'' x 11'8'' |
|
Basement |
Bedroom |
|
|
10'0'' x 13'11'' |
|
Basement |
Bedroom |
|
|
14'4'' x 13'11'' |
|
Main Level |
Living Room |
|
|
15'5'' x 25'10'' |
|
Main Level |
Kitchen |
|
|
11'2'' x 20'2'' |
|
Main Level |
Bedroom |
|
|
13'10'' x 11'6'' |
|
Main Level |
Bedroom |
|
|
9'6'' x 9'6'' |
|
Main Level |
Primary Bedroom |
|
|
12'11'' x 11'0'' |
|
Main Level |
4pc Bathroom |
|
|
Measurements not available |
|
Main Level |
3pc Bathroom |
|
|
Measurements not available |
|
Main Level |
2pc Bathroom |
|
|
Measurements not available |
Utilities
|
Cable
|
Available |
|
Natural Gas
|
Available |
|
Telephone
|
Available |
https://www.realtor.ca/real-estate/28041353/68-red-oak-drive-barrie
