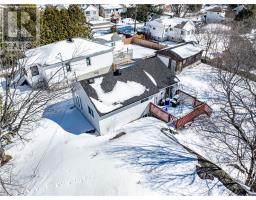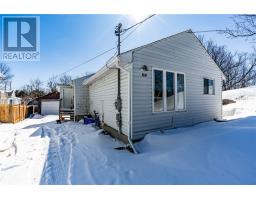2 Bedroom
2 Bathroom
Bungalow
None
Forced Air
$319,000
Welcome to this charming Minnow Lake home featuring a versatile in-law suite—perfect for multi-generational living, additional income or converting into your dream at-home entertainment bar. Fully VACANT on or after June 1st, this property is move-in ready and priced to sell. The main floor offers a spacious 1-bedroom plus den/office layout, a full bath, cozy living room, and an open-concept kitchen/dining area with patio doors leading to a private deck overlooking a partially fenced, generously sized yard. The lower level boasts its own bedroom, full bathroom, kitchen, and living area, along with a separate laundry room. Enjoy the detached garage, paved driveway, and take advantage of the home's convenient location—just minutes from Moonlight Beach, shopping, schools, and walking trails. Recent upgrades include: Shingles and Vents (2021), Eavestroughs (2021), Flooring (2021). Call today for your private viewing. (id:47351)
Property Details
|
MLS® Number
|
2121648 |
|
Property Type
|
Single Family |
|
Amenities Near By
|
Park, Public Transit, Shopping, Ski Hill |
|
Equipment Type
|
Furnace, Water Heater |
|
Rental Equipment Type
|
Furnace, Water Heater |
|
Road Type
|
Paved Road |
Building
|
Bathroom Total
|
2 |
|
Bedrooms Total
|
2 |
|
Architectural Style
|
Bungalow |
|
Basement Type
|
Full |
|
Cooling Type
|
None |
|
Exterior Finish
|
Vinyl Siding |
|
Flooring Type
|
Vinyl |
|
Foundation Type
|
Block, Poured Concrete |
|
Heating Type
|
Forced Air |
|
Roof Material
|
Asphalt Shingle |
|
Roof Style
|
Unknown |
|
Stories Total
|
1 |
|
Type
|
House |
|
Utility Water
|
Municipal Water |
Parking
Land
|
Acreage
|
No |
|
Land Amenities
|
Park, Public Transit, Shopping, Ski Hill |
|
Sewer
|
Municipal Sewage System |
|
Size Total Text
|
4,051 - 7,250 Sqft |
|
Zoning Description
|
R1-5 |
Rooms
| Level |
Type |
Length |
Width |
Dimensions |
|
Lower Level |
Eat In Kitchen |
|
|
10'1"" x 6'6"" |
|
Lower Level |
Recreational, Games Room |
|
|
14'6"" x 12'5"" |
|
Lower Level |
Bathroom |
|
|
5'8"" x 9'0"" |
|
Lower Level |
Bedroom |
|
|
9'9"" x 11'8"" |
|
Main Level |
Living Room |
|
|
10'3"" x 15'11"" |
|
Main Level |
Bathroom |
|
|
6'7"" x 5'6"" |
|
Main Level |
Den |
|
|
8'7"" x 7'10"" |
|
Main Level |
Primary Bedroom |
|
|
8'7"" x 8'11"" |
|
Main Level |
Dining Room |
|
|
12' x 10'6"" |
|
Main Level |
Kitchen |
|
|
10'7"" x 10'6"" |
https://www.realtor.ca/real-estate/28168799/68-lenox-street-sudbury












































