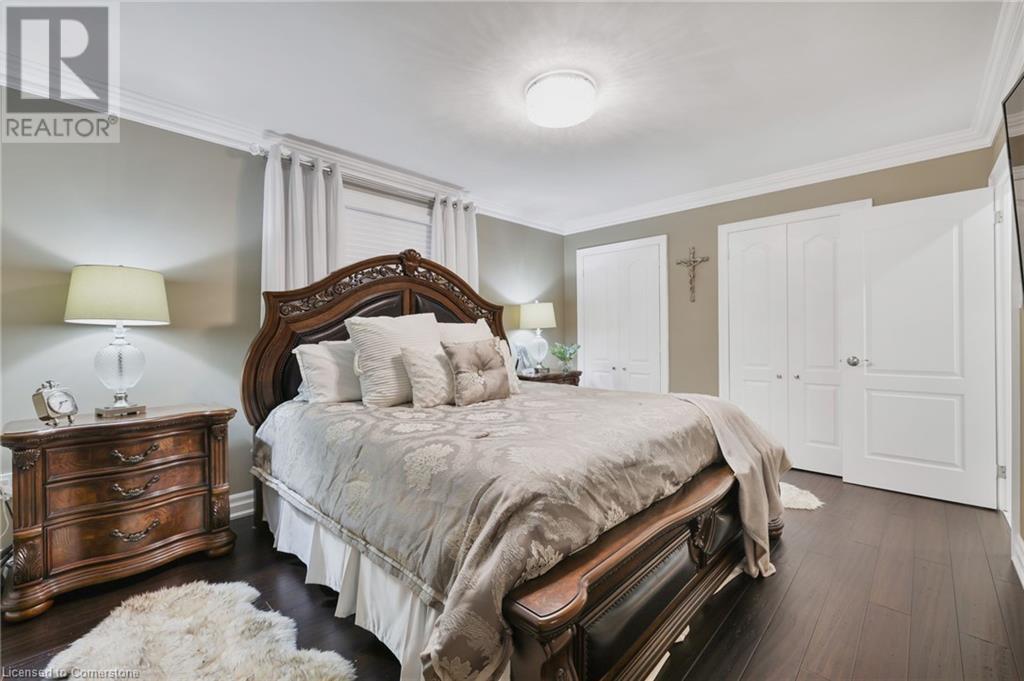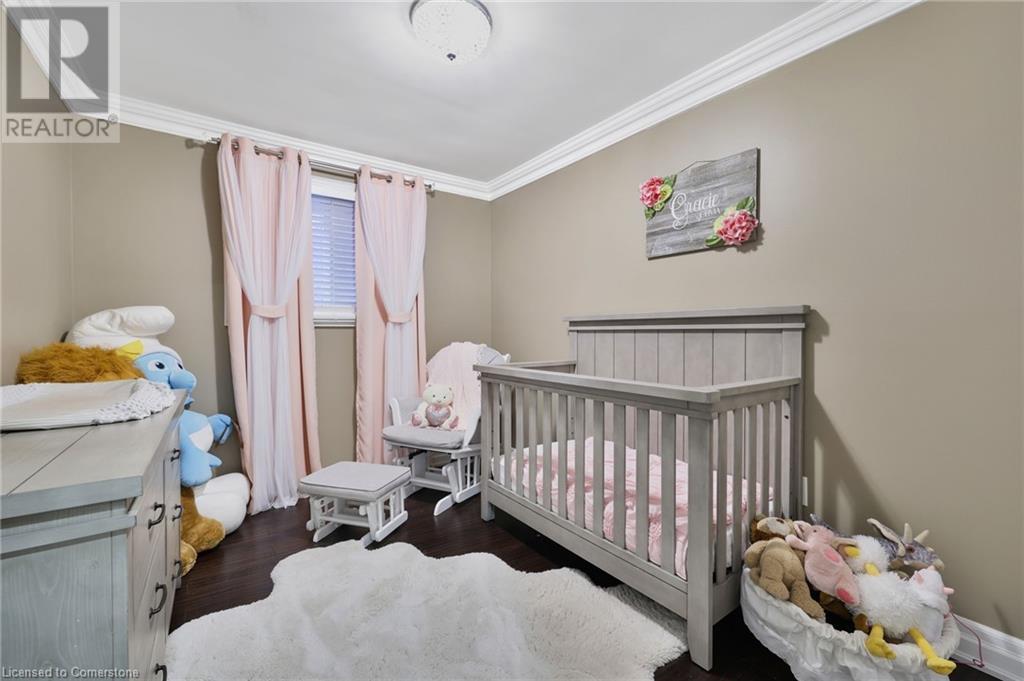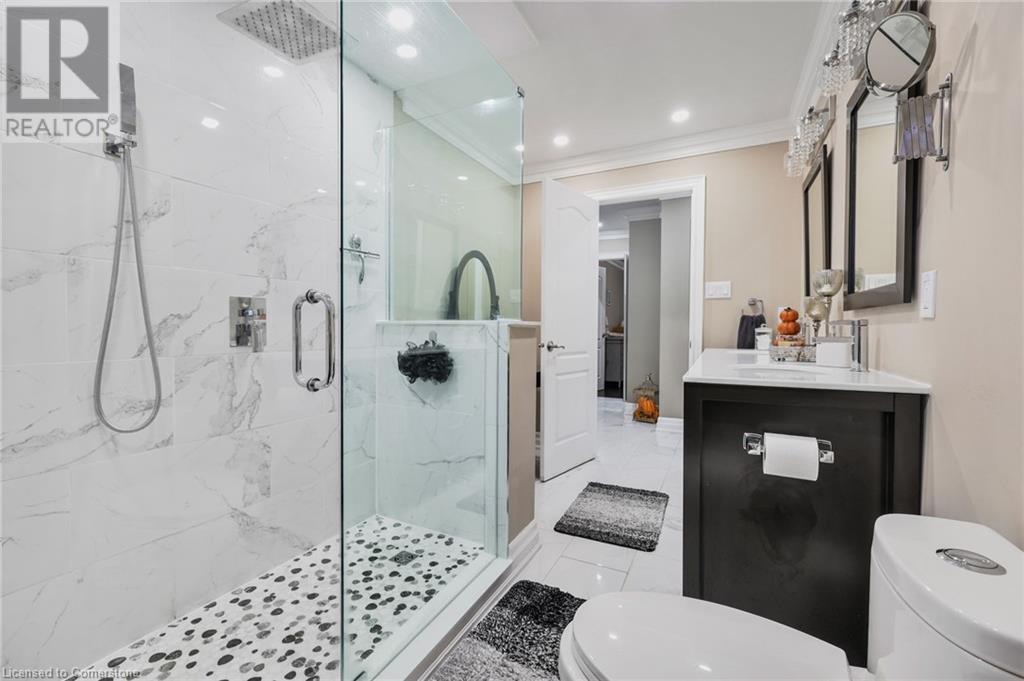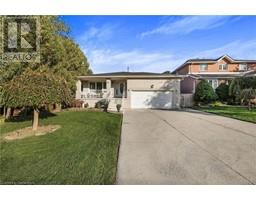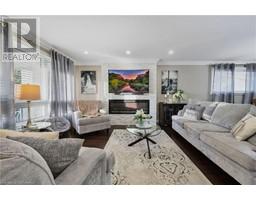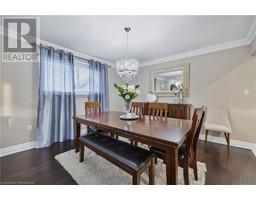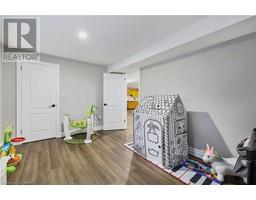6 Bedroom
2 Bathroom
1717 sqft
Bungalow
Central Air Conditioning
$1,029,900
Welcome to this expansive 1,717 square-foot bungalow, perfectly situated in a serene cul-de-sac in Stoney Creek. This inviting home features a large living room and dining room, ideal for gatherings with four spacious bedrooms and a well-appointed bathroom, there's plenty of room for family and guests. The eat-in kitchen is a chef's dream, equipped with top-of-the-line appliances and ample space for casual dining. The fully finished basement adds even more versatility, offering two additional bedrooms, a kitchen, cozy family room, and another bathroom, with convenient access to the large backyard. Outside, enjoy a generous outdoor space perfect for entertaining or relaxing. The property also boasts a nine-car driveway and a double-car garage, ensuring ample parking. This home combines comfort and functionality in a sought-after neighbourhood, making it a perfect retreat for families. (id:47351)
Property Details
|
MLS® Number
|
40662356 |
|
Property Type
|
Single Family |
|
AmenitiesNearBy
|
Place Of Worship, Playground, Schools |
|
CommunicationType
|
High Speed Internet |
|
Features
|
Sump Pump, Automatic Garage Door Opener |
|
ParkingSpaceTotal
|
11 |
|
Structure
|
Porch |
Building
|
BathroomTotal
|
2 |
|
BedroomsAboveGround
|
4 |
|
BedroomsBelowGround
|
2 |
|
BedroomsTotal
|
6 |
|
Appliances
|
Dishwasher, Refrigerator, Stove, Washer, Gas Stove(s), Wine Fridge, Garage Door Opener, Hot Tub |
|
ArchitecturalStyle
|
Bungalow |
|
BasementDevelopment
|
Finished |
|
BasementType
|
Full (finished) |
|
ConstructionStyleAttachment
|
Detached |
|
CoolingType
|
Central Air Conditioning |
|
ExteriorFinish
|
Brick |
|
FoundationType
|
Block |
|
HeatingFuel
|
Natural Gas |
|
StoriesTotal
|
1 |
|
SizeInterior
|
1717 Sqft |
|
Type
|
House |
|
UtilityWater
|
Municipal Water |
Parking
Land
|
AccessType
|
Road Access, Highway Access |
|
Acreage
|
No |
|
LandAmenities
|
Place Of Worship, Playground, Schools |
|
Sewer
|
Municipal Sewage System |
|
SizeDepth
|
160 Ft |
|
SizeFrontage
|
50 Ft |
|
SizeTotalText
|
Under 1/2 Acre |
|
ZoningDescription
|
R2 |
Rooms
| Level |
Type |
Length |
Width |
Dimensions |
|
Basement |
4pc Bathroom |
|
|
Measurements not available |
|
Basement |
Laundry Room |
|
|
12'8'' x 13'8'' |
|
Basement |
Bedroom |
|
|
10'2'' x 14'5'' |
|
Basement |
Bedroom |
|
|
10'1'' x 14'3'' |
|
Basement |
Family Room |
|
|
16'7'' x 21'2'' |
|
Basement |
Kitchen |
|
|
16'8'' x 21'7'' |
|
Main Level |
4pc Bathroom |
|
|
Measurements not available |
|
Main Level |
Bedroom |
|
|
9'1'' x 8'1'' |
|
Main Level |
Bedroom |
|
|
11'8'' x 8'1'' |
|
Main Level |
Bedroom |
|
|
12'2'' x 10'2'' |
|
Main Level |
Primary Bedroom |
|
|
15'8'' x 11'2'' |
|
Main Level |
Dining Room |
|
|
12'1'' x 13'4'' |
|
Main Level |
Family Room |
|
|
12'1'' x 13'1'' |
|
Main Level |
Kitchen |
|
|
14'1'' x 14'6'' |
Utilities
https://www.realtor.ca/real-estate/27540941/68-first-road-w-stoney-creek


















