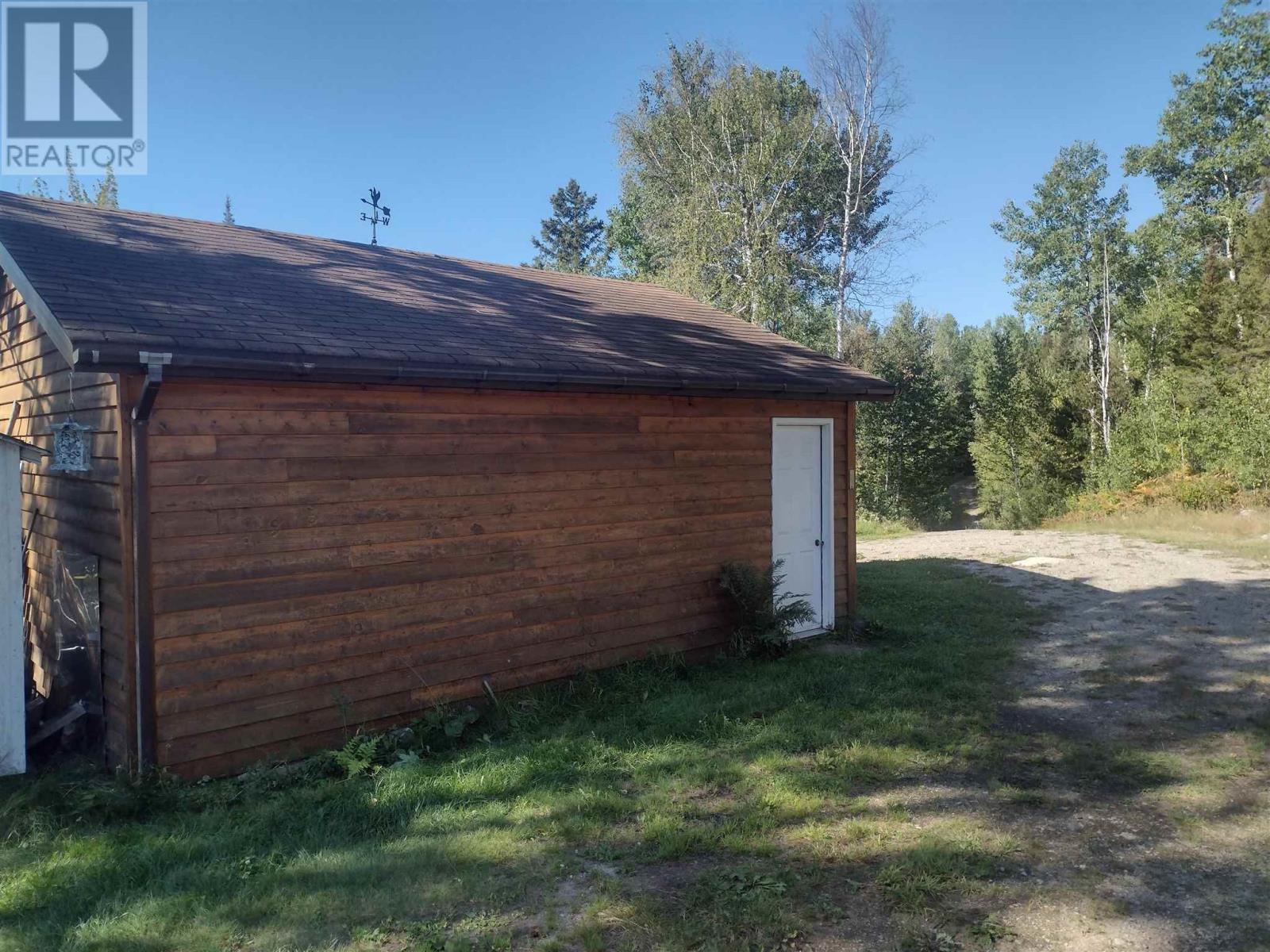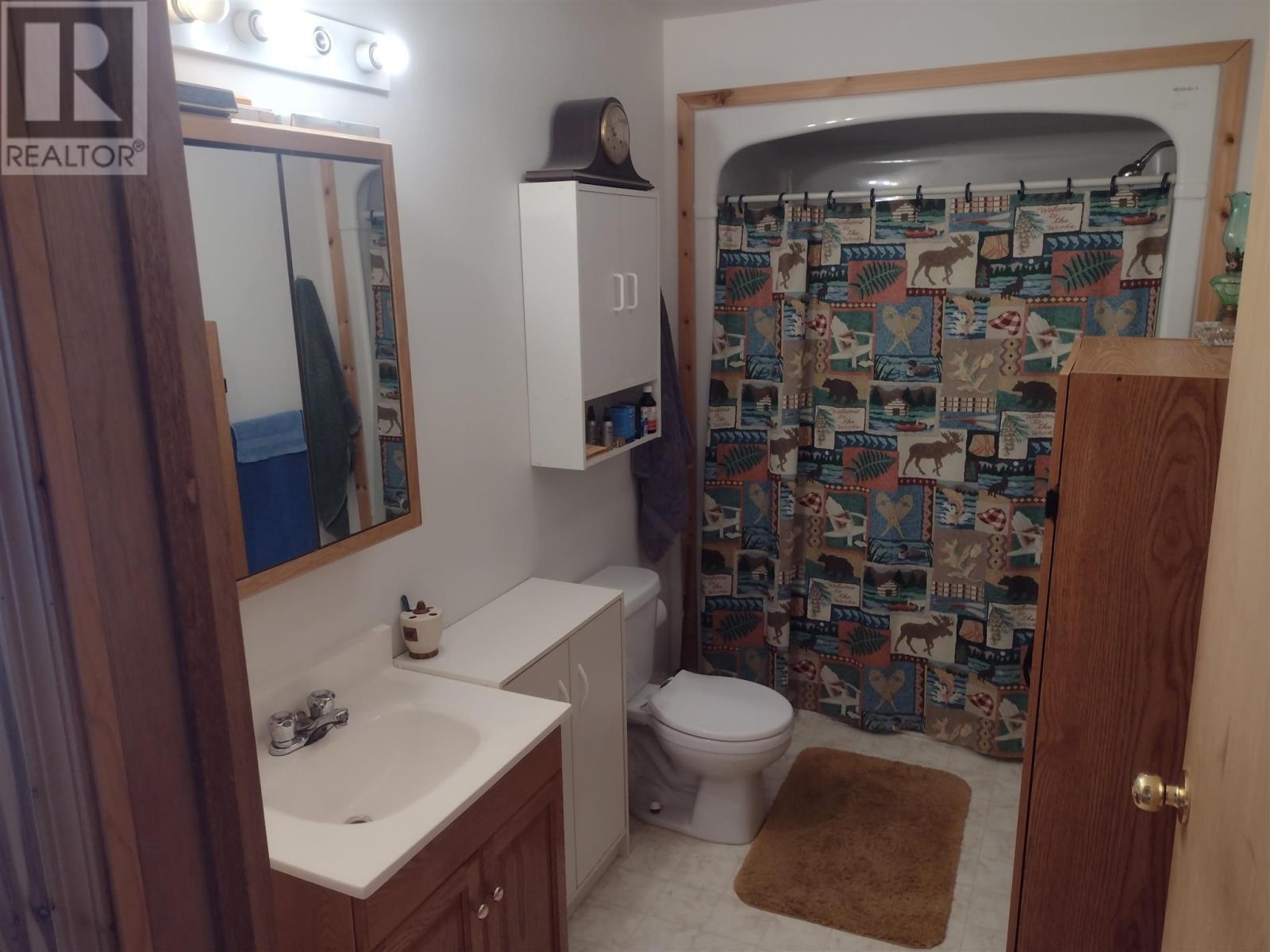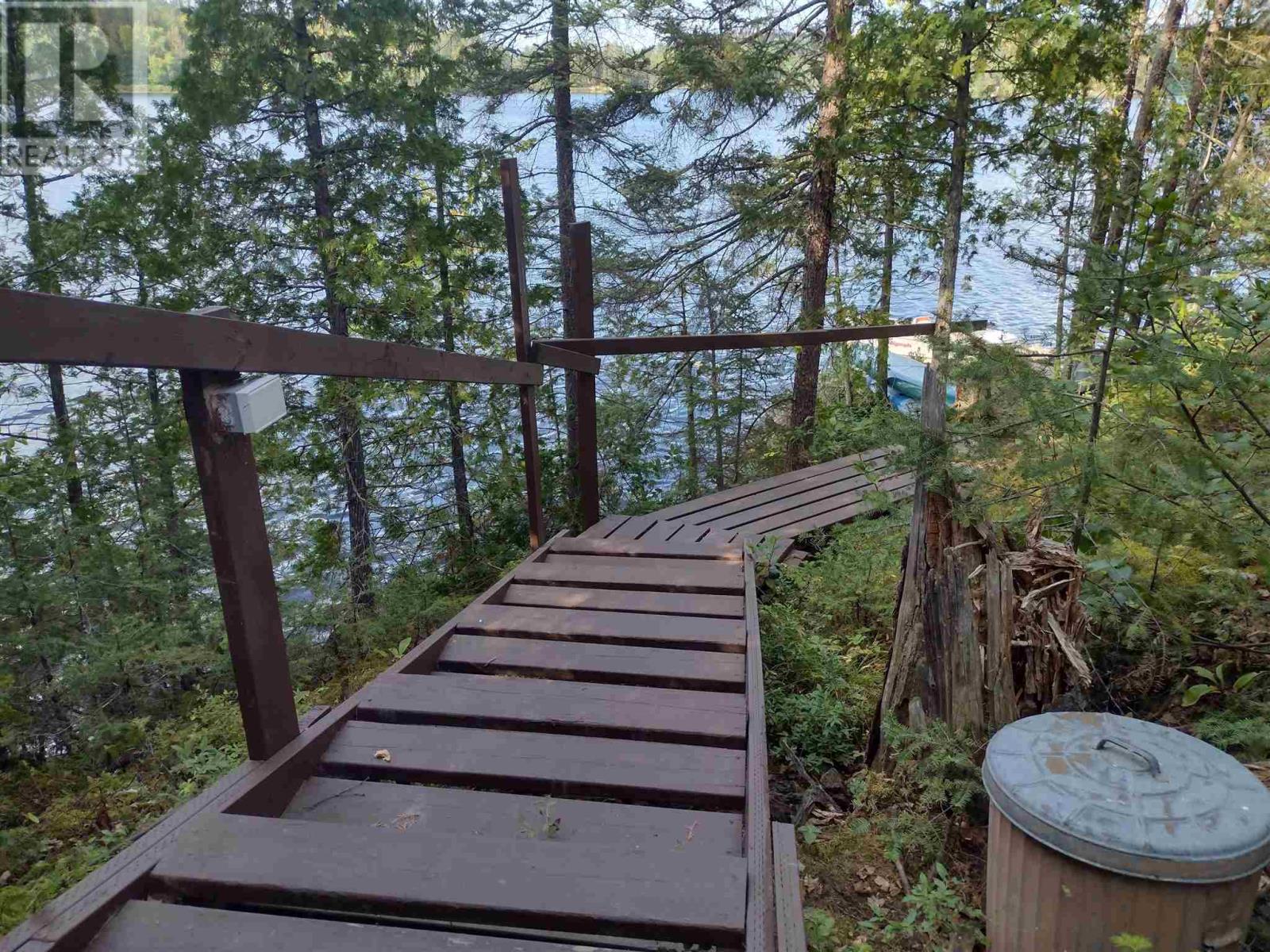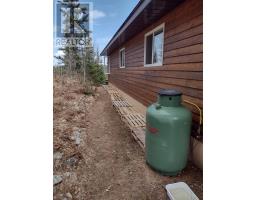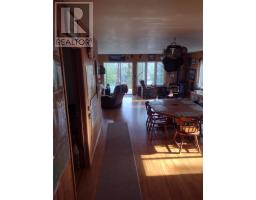3 Bedroom
2 Bathroom
1,380 ft2
Bungalow
Fireplace
Wood Stove
Waterfront
Acreage
$379,000
One-of-a-kind waterfront property, end of the road wilderness paradise with all the amenities of home. Welcome to 68 Camp Road on Marmion Lake (24,000 acres and 364 miles of shoreline), renown for its world class fishing for trophy size walleye, smallmouth bass, and northern pike. There are numerous other amazing fishing lakes & rivers to explore and enjoy in every direction. Seize this amazing opportunity to own an extremely private, off-grid seasonal property that could be used as a personal retreat or base for a hunting/fishing guide service. This 3 bedroom, 2 bath, 1380 sq. ft. home was newly constructed in 2009. The foundation consists of 15 treated 8" x 8" posts on concrete pads on the bedrock. The interior features large lake facing windows, open concept living and a cozy woodstove to keep you warm during those cooler Spring and Fall evenings. Additional features include a triple filtered water system with water provided from the lake for 3 seasons, newer shingles on house (2017), recently cleared yard area for better solar exposure and more parking, a 21' x 22' garage with a poured concrete floor for storing your toys and an attached woodshed with small dog kennel. Other chattels include a propane cook stove/oven, a Unique UGP 13cf propane refrigerator/freezer, 4 propane lights for emergencies, and a new wash machine for all of your laundry needs. The 8.8 acres of deeded land borders crown land for complete privacy, and a $125.00/year LUP (land use permit) grants exclusive access via private road to your dock area on the lake, minutes from 2 boat landings, sand beaches and breathtaking Island Falls. (id:47351)
Property Details
|
MLS® Number
|
TB242988 |
|
Property Type
|
Single Family |
|
Community Name
|
Atikokan |
|
Storage Type
|
Storage Shed |
|
Structure
|
Deck, Dock, Shed |
|
Water Front Type
|
Waterfront |
Building
|
Bathroom Total
|
2 |
|
Bedrooms Above Ground
|
3 |
|
Bedrooms Total
|
3 |
|
Appliances
|
Stove, Freezer, Refrigerator, Washer |
|
Architectural Style
|
Bungalow |
|
Basement Type
|
None |
|
Constructed Date
|
2009 |
|
Construction Style Attachment
|
Detached |
|
Exterior Finish
|
Cedar Siding |
|
Fireplace Fuel
|
Wood |
|
Fireplace Present
|
Yes |
|
Fireplace Type
|
Woodstove,stove |
|
Foundation Type
|
Block |
|
Heating Fuel
|
Wood |
|
Heating Type
|
Wood Stove |
|
Stories Total
|
1 |
|
Size Interior
|
1,380 Ft2 |
|
Utility Water
|
Lake/river Water Intake |
Parking
Land
|
Acreage
|
Yes |
|
Sewer
|
Septic System |
|
Size Frontage
|
430.8100 |
|
Size Irregular
|
8.78 |
|
Size Total
|
8.78 Ac|3 - 10 Acres |
|
Size Total Text
|
8.78 Ac|3 - 10 Acres |
Rooms
| Level |
Type |
Length |
Width |
Dimensions |
|
Main Level |
Living Room |
|
|
15.4' x 27.3' |
|
Main Level |
Primary Bedroom |
|
|
9.9' x 11.4' |
|
Main Level |
Kitchen |
|
|
12.6' x 15.6' |
|
Main Level |
Bedroom |
|
|
9.9' x 11.4' |
|
Main Level |
Bedroom |
|
|
10.6' x 11.4' |
|
Main Level |
Laundry Room |
|
|
8' x 9' |
|
Main Level |
Bathroom |
|
|
4 PIECE |
|
Main Level |
Bathroom |
|
|
3 PIECE |
https://www.realtor.ca/real-estate/27440865/68-camp-rd-atikokan-atikokan



