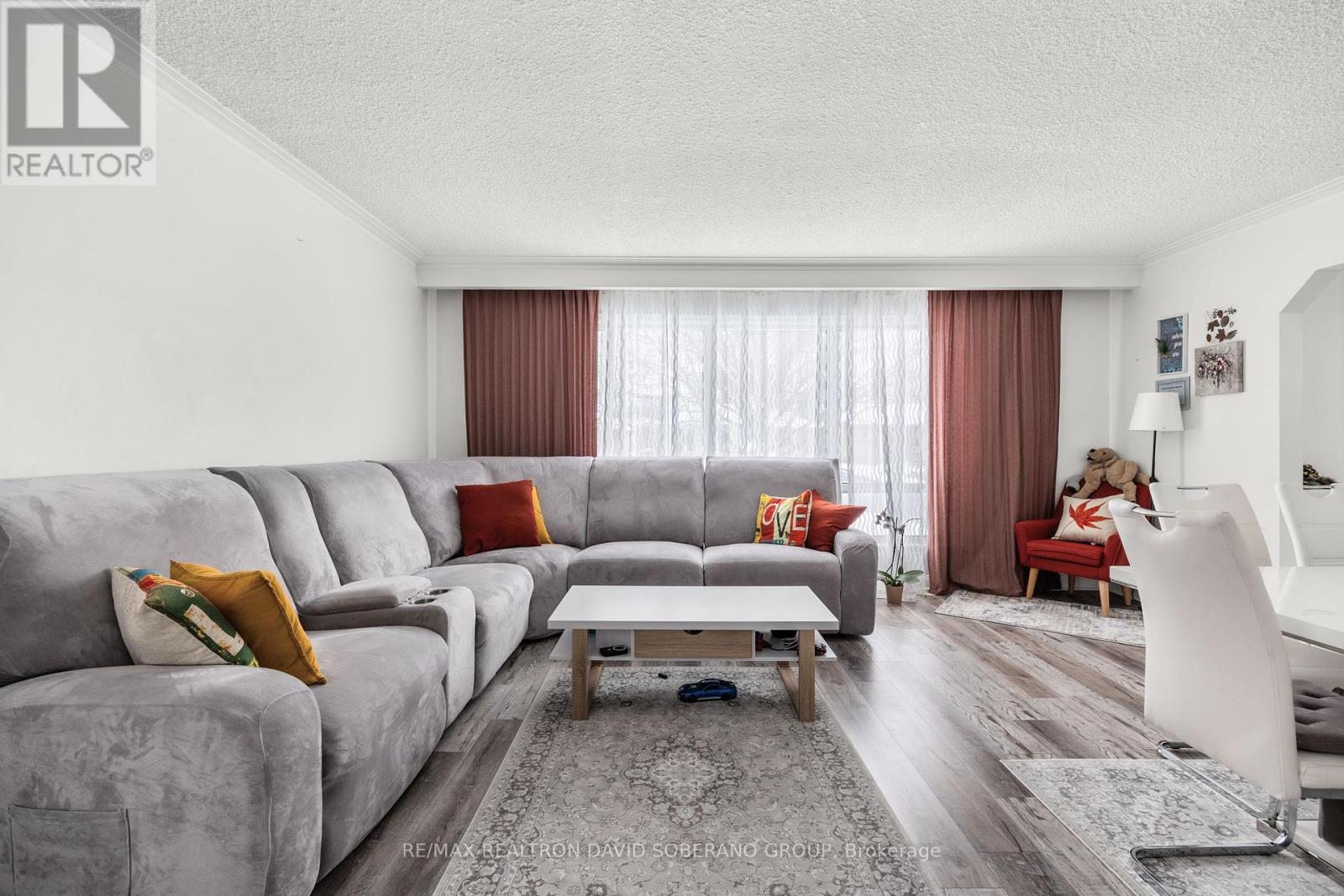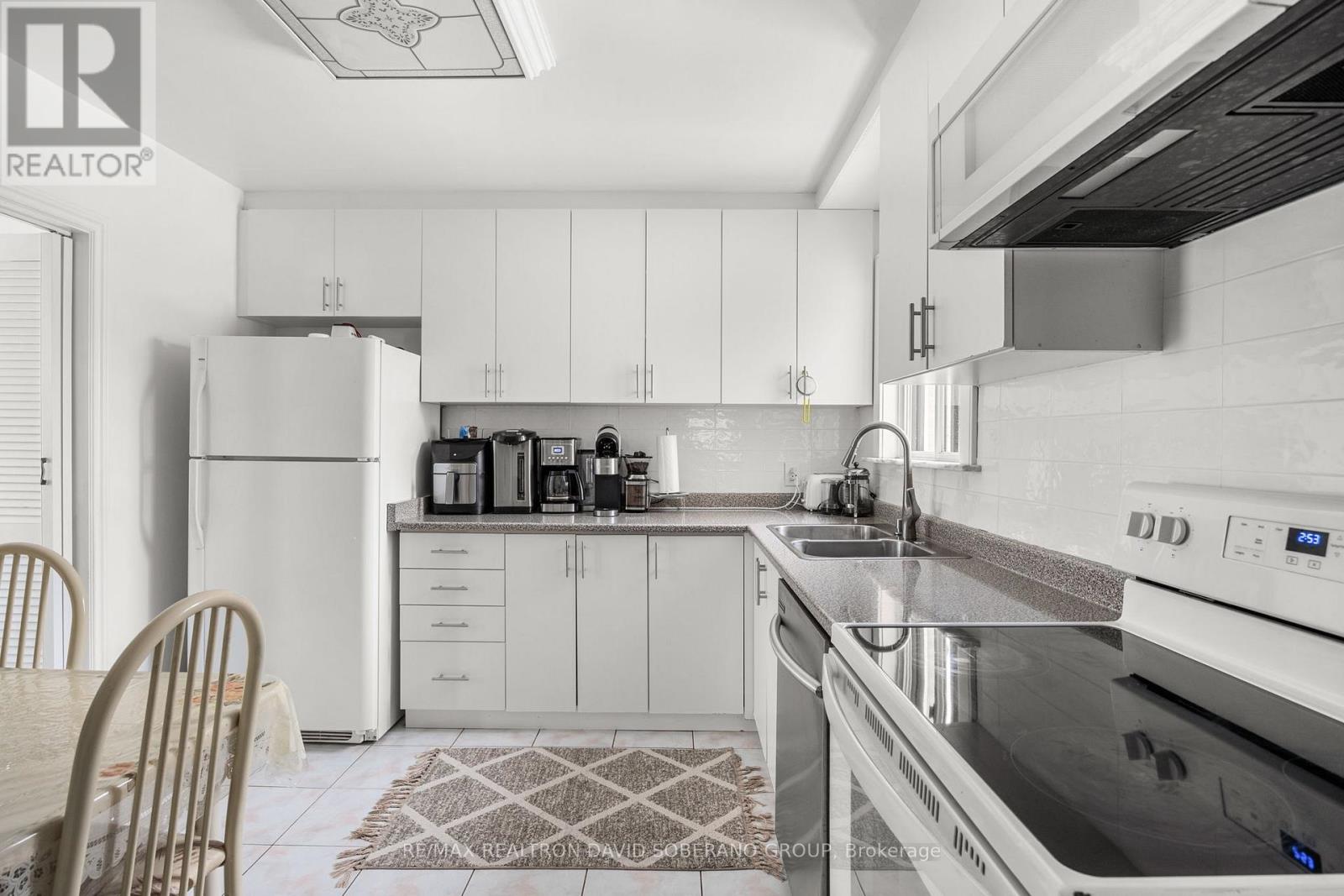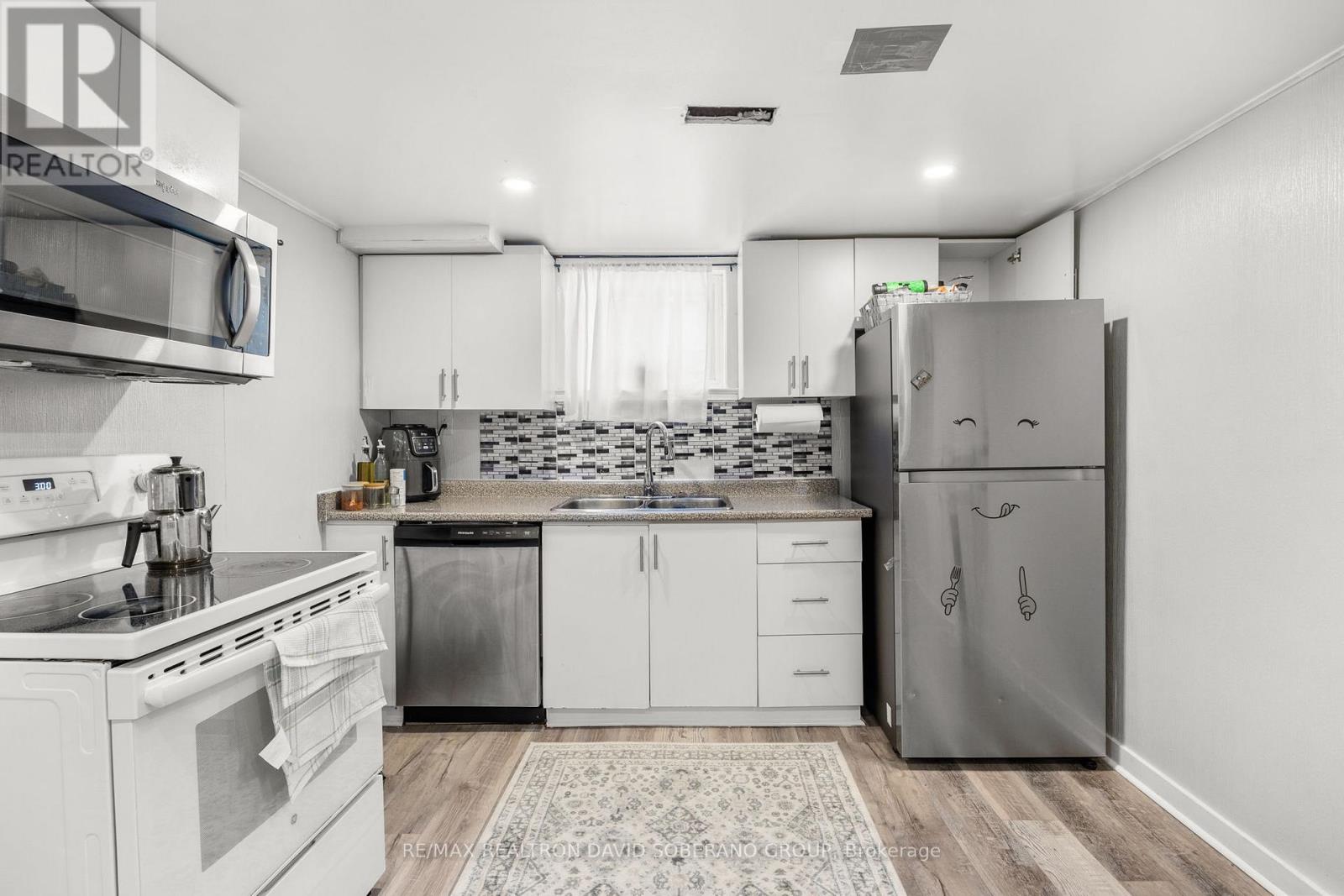5 Bedroom
2 Bathroom
Bungalow
Central Air Conditioning
Forced Air
$1,199,900
Investment opportunity awaits in this stunningly renovated bungalow located in the highly sought-after Bathurst Manor. Situated on a prime 52.15 x 115.17 lot, this home boasts almost endless potential for both homeowners and investors alike. The bright living space is open & inviting for guests or relaxing after a long day. In addition, it is also features an eat in kitchen to offer that extra ease of convenience. The Primary Bedroom along with the 2nd and 3rd are generously sized. Venture downstairs to find a separate lower-level suite complete with two bedrooms & a kitchen - offering even more investment potential. Don't miss your chance to own this incredible property in an amazing location! (id:47351)
Property Details
|
MLS® Number
|
C11921559 |
|
Property Type
|
Single Family |
|
Community Name
|
Bathurst Manor |
|
ParkingSpaceTotal
|
7 |
Building
|
BathroomTotal
|
2 |
|
BedroomsAboveGround
|
3 |
|
BedroomsBelowGround
|
2 |
|
BedroomsTotal
|
5 |
|
Appliances
|
Dishwasher, Hood Fan, Microwave, Range, Refrigerator, Stove, Window Coverings |
|
ArchitecturalStyle
|
Bungalow |
|
BasementDevelopment
|
Finished |
|
BasementFeatures
|
Separate Entrance |
|
BasementType
|
N/a (finished) |
|
ConstructionStyleAttachment
|
Detached |
|
CoolingType
|
Central Air Conditioning |
|
ExteriorFinish
|
Brick |
|
FlooringType
|
Laminate |
|
FoundationType
|
Unknown |
|
HeatingFuel
|
Natural Gas |
|
HeatingType
|
Forced Air |
|
StoriesTotal
|
1 |
|
Type
|
House |
|
UtilityWater
|
Municipal Water |
Parking
Land
|
Acreage
|
No |
|
Sewer
|
Sanitary Sewer |
|
SizeDepth
|
115 Ft ,2 In |
|
SizeFrontage
|
52 Ft ,3 In |
|
SizeIrregular
|
52.25 X 115.17 Ft |
|
SizeTotalText
|
52.25 X 115.17 Ft |
Rooms
| Level |
Type |
Length |
Width |
Dimensions |
|
Basement |
Recreational, Games Room |
3.64 m |
4.75 m |
3.64 m x 4.75 m |
|
Basement |
Kitchen |
3.44 m |
3.13 m |
3.44 m x 3.13 m |
|
Basement |
Bedroom |
3.59 m |
3.43 m |
3.59 m x 3.43 m |
|
Basement |
Bedroom |
3.64 m |
3.98 m |
3.64 m x 3.98 m |
|
Main Level |
Living Room |
5.3 m |
5.8 m |
5.3 m x 5.8 m |
|
Main Level |
Kitchen |
3.37 m |
3.06 m |
3.37 m x 3.06 m |
|
Main Level |
Primary Bedroom |
3.25 m |
4.22 m |
3.25 m x 4.22 m |
|
Main Level |
Bedroom |
3.02 m |
3.69 m |
3.02 m x 3.69 m |
|
Main Level |
Bedroom |
3.26 m |
3.06 m |
3.26 m x 3.06 m |
https://www.realtor.ca/real-estate/27797697/68-acton-avenue-toronto-bathurst-manor-bathurst-manor


























































