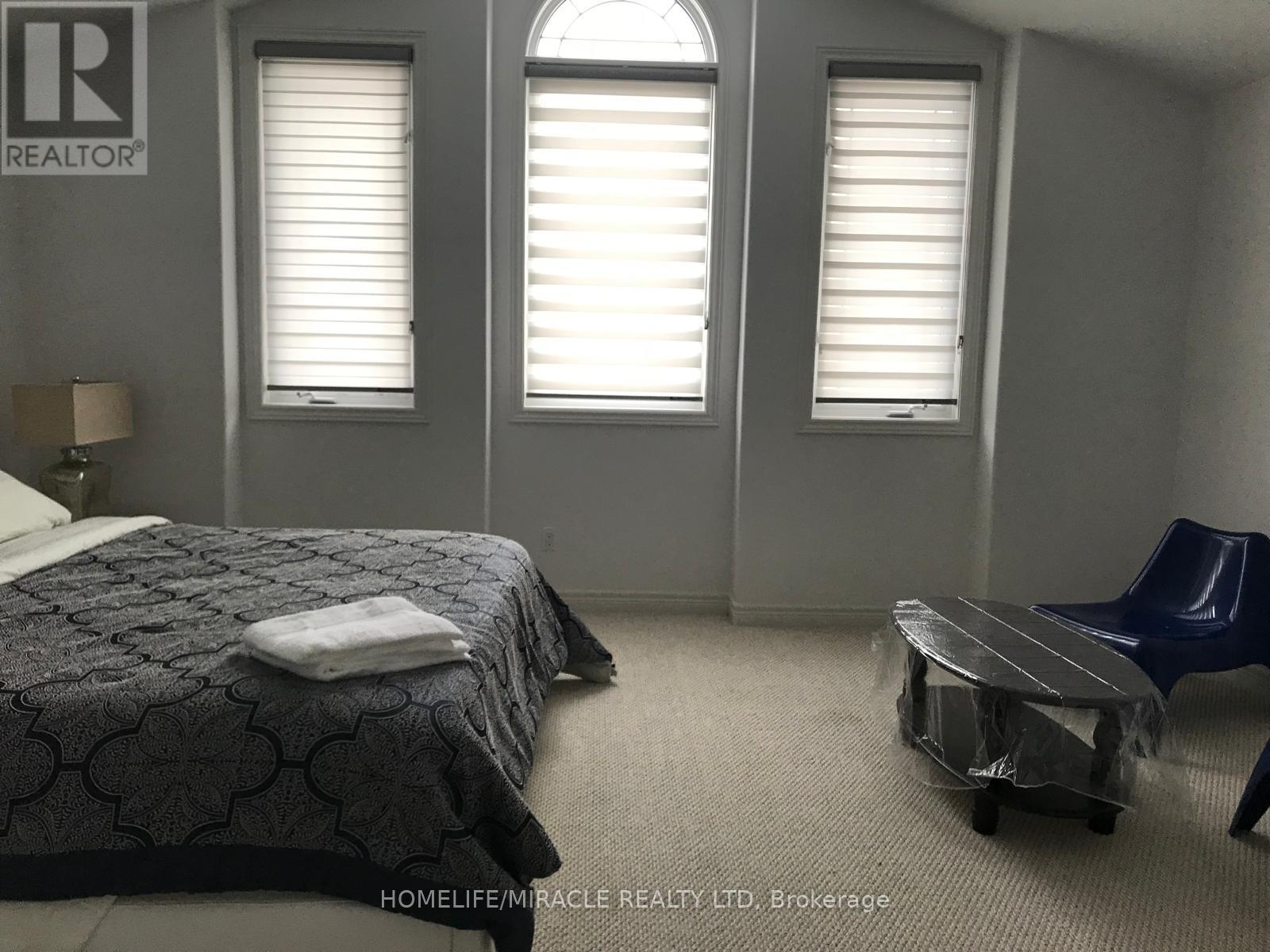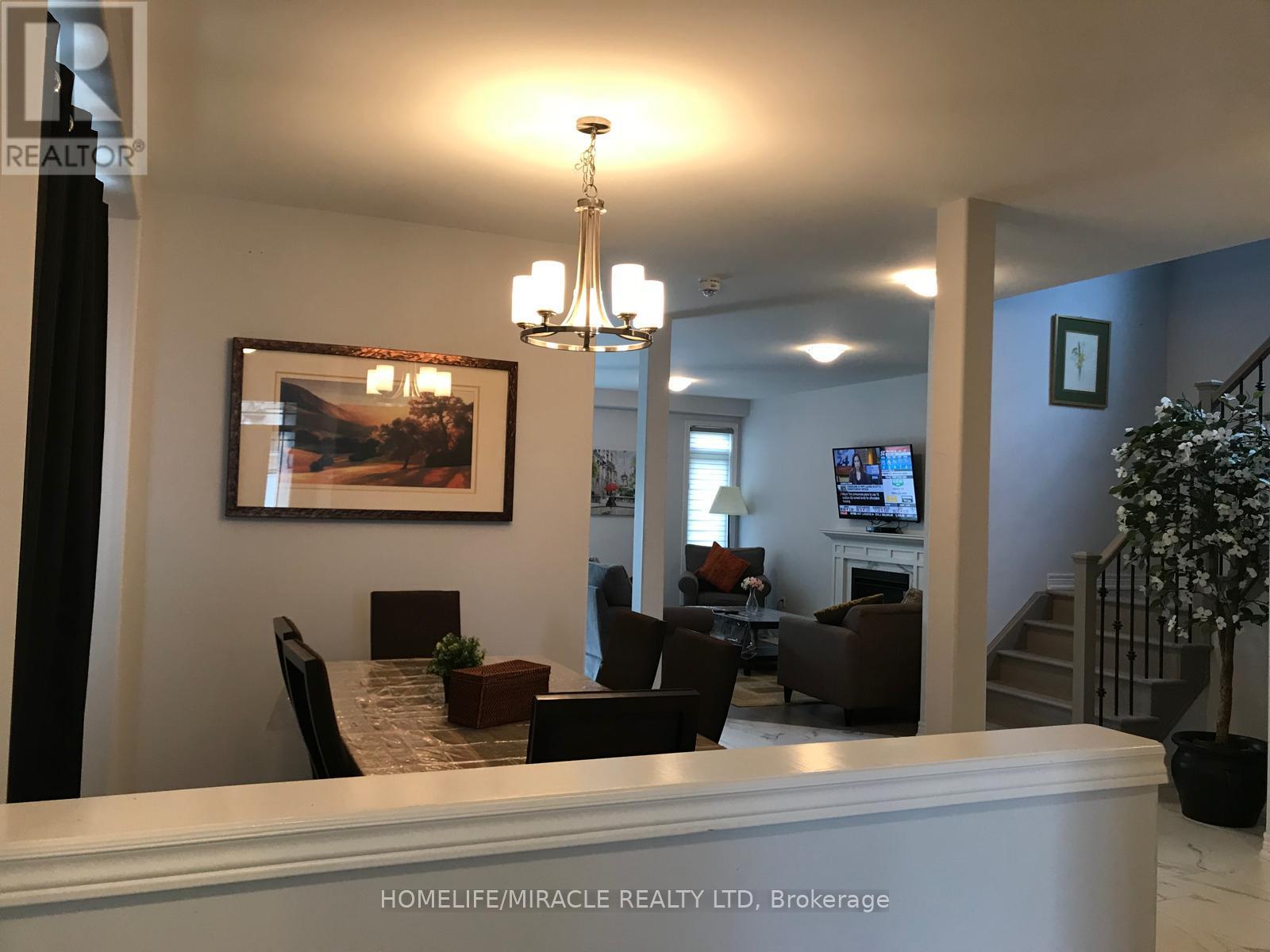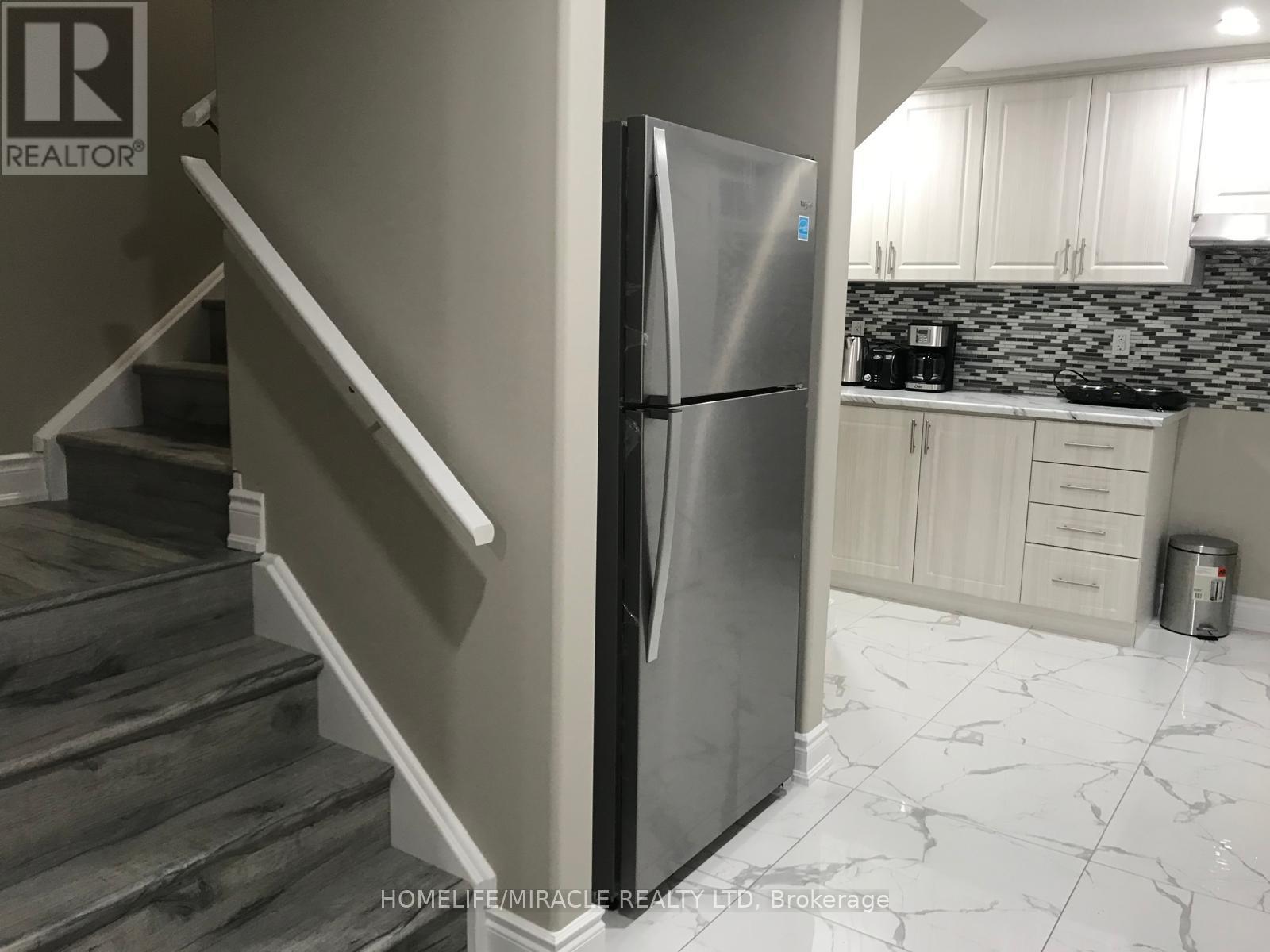5 Bedroom
4 Bathroom
Fireplace
Central Air Conditioning
Forced Air
$999,999
Welcome To The Beautifully Designed Kenmore Built Homes In Oldfield Estates! This Approx. 2200 sq ft Corner Lot Home Has 9 ft Ceilings And Hard Wood Flooring On The Main Floor, Open Concept Kitchen Combined With Breakfast Area, Separate Dining Space, Family Room With A Gas Fireplace. Fully Finished Walk up Basement With Separate Entrance Has A Potential For Rental Apartment. With Easy Access To Qew & Several Other Amenities Such As Walmart, Costco And Other Shopping Centers This Home Is A Must See. (id:47351)
Property Details
|
MLS® Number
|
X11449635 |
|
Property Type
|
Single Family |
|
ParkingSpaceTotal
|
4 |
Building
|
BathroomTotal
|
4 |
|
BedroomsAboveGround
|
4 |
|
BedroomsBelowGround
|
1 |
|
BedroomsTotal
|
5 |
|
Appliances
|
Dishwasher, Dryer, Refrigerator, Stove, Washer, Window Coverings |
|
BasementDevelopment
|
Finished |
|
BasementType
|
Full (finished) |
|
ConstructionStyleAttachment
|
Detached |
|
CoolingType
|
Central Air Conditioning |
|
ExteriorFinish
|
Brick, Vinyl Siding |
|
FireplacePresent
|
Yes |
|
FlooringType
|
Ceramic, Hardwood, Carpeted |
|
FoundationType
|
Concrete |
|
HalfBathTotal
|
1 |
|
HeatingFuel
|
Natural Gas |
|
HeatingType
|
Forced Air |
|
StoriesTotal
|
2 |
|
Type
|
House |
|
UtilityWater
|
Municipal Water |
Parking
Land
|
Acreage
|
No |
|
Sewer
|
Sanitary Sewer |
|
SizeDepth
|
115 Ft ,1 In |
|
SizeFrontage
|
47 Ft ,3 In |
|
SizeIrregular
|
47.3 X 115.1 Ft |
|
SizeTotalText
|
47.3 X 115.1 Ft |
Rooms
| Level |
Type |
Length |
Width |
Dimensions |
|
Second Level |
Primary Bedroom |
5.18 m |
4.06 m |
5.18 m x 4.06 m |
|
Second Level |
Bedroom 2 |
3.58 m |
3.5 m |
3.58 m x 3.5 m |
|
Second Level |
Bedroom 3 |
3.45 m |
3.73 m |
3.45 m x 3.73 m |
|
Second Level |
Bedroom 4 |
3.45 m |
3.73 m |
3.45 m x 3.73 m |
|
Ground Level |
Kitchen |
3.35 m |
3.2 m |
3.35 m x 3.2 m |
|
Ground Level |
Eating Area |
3.35 m |
3.07 m |
3.35 m x 3.07 m |
|
Ground Level |
Family Room |
3.3 m |
5.94 m |
3.3 m x 5.94 m |
https://www.realtor.ca/real-estate/27693730/6739-sam-lorfida-drive-niagara-falls




























































