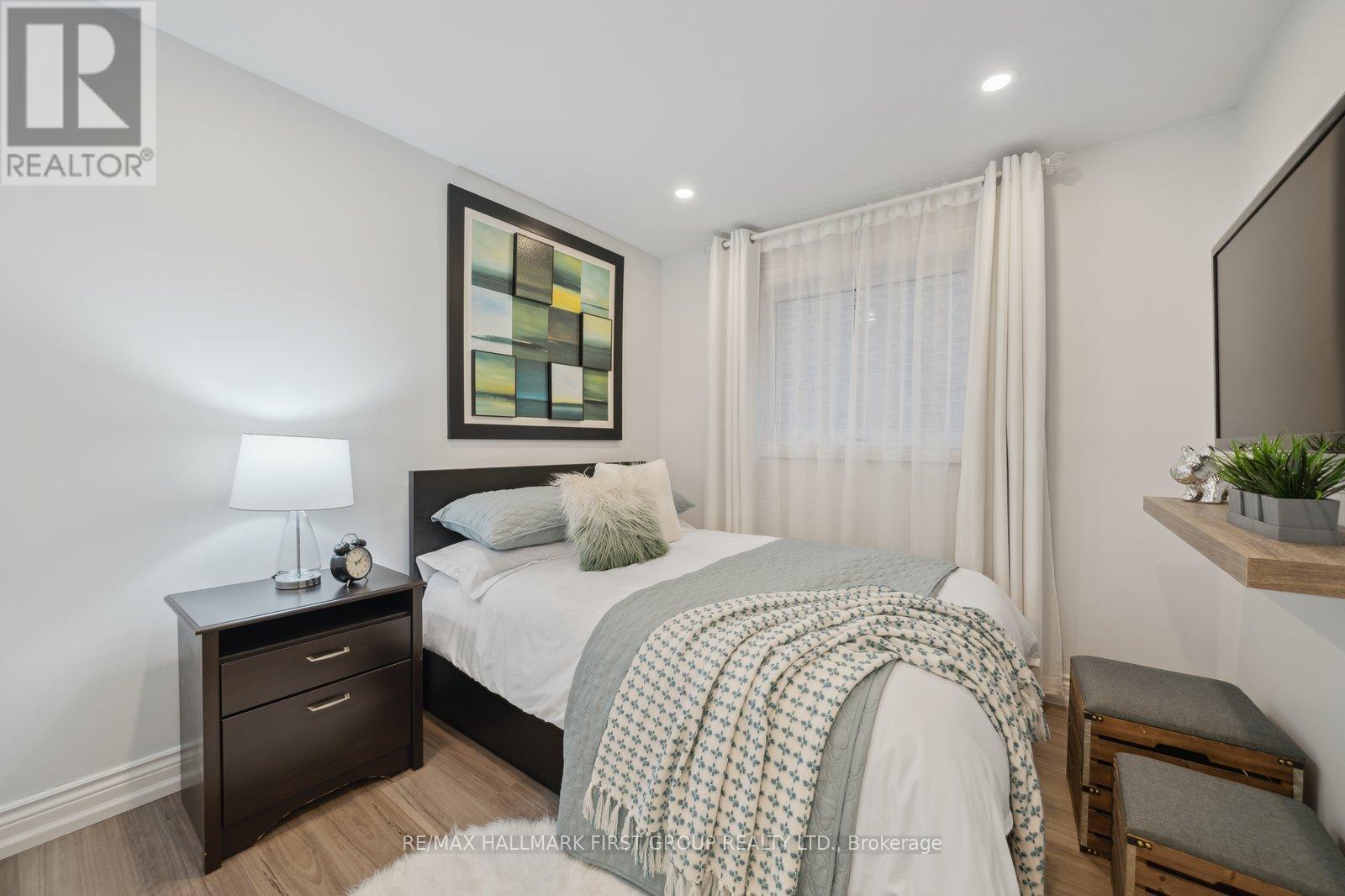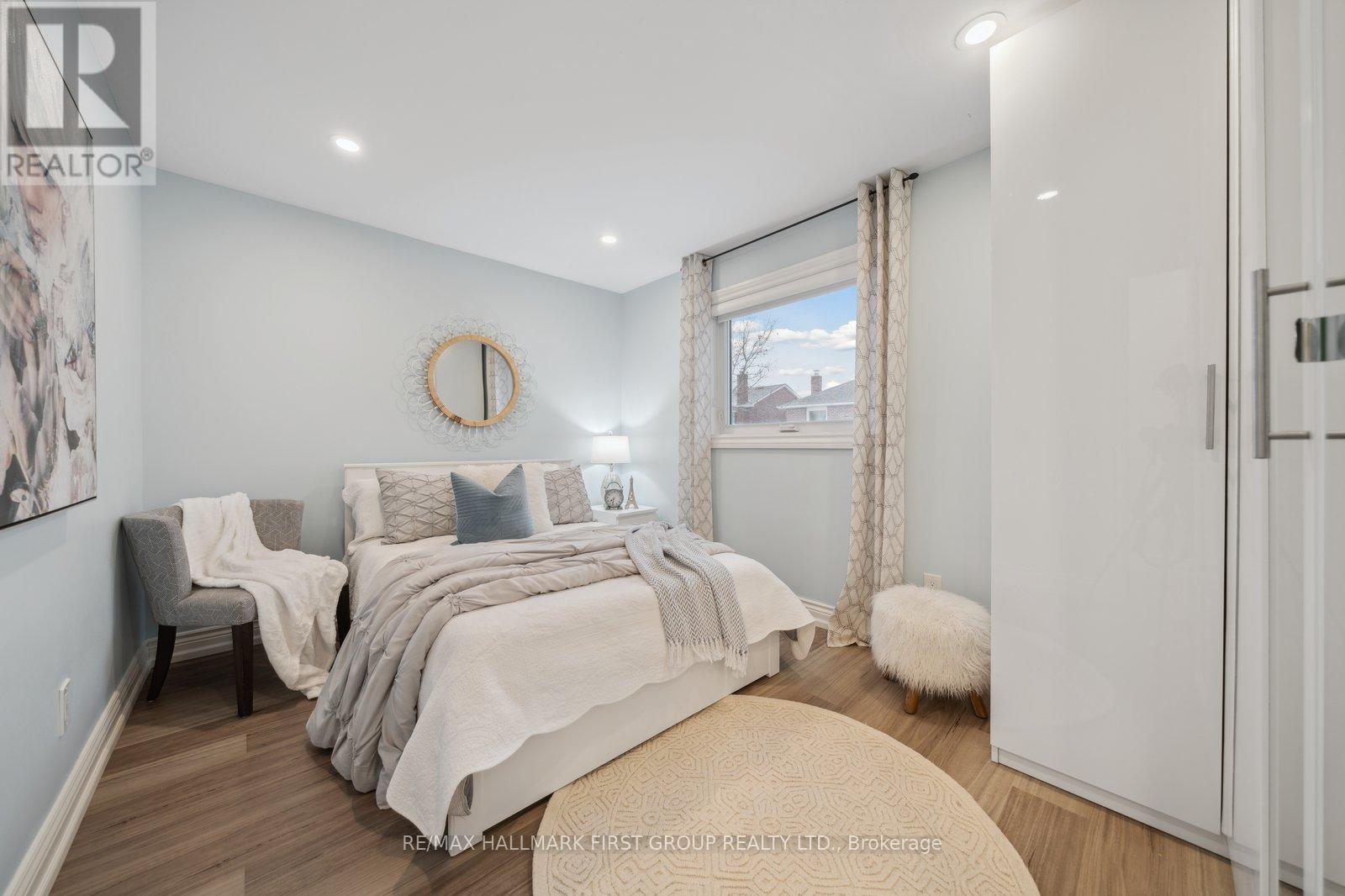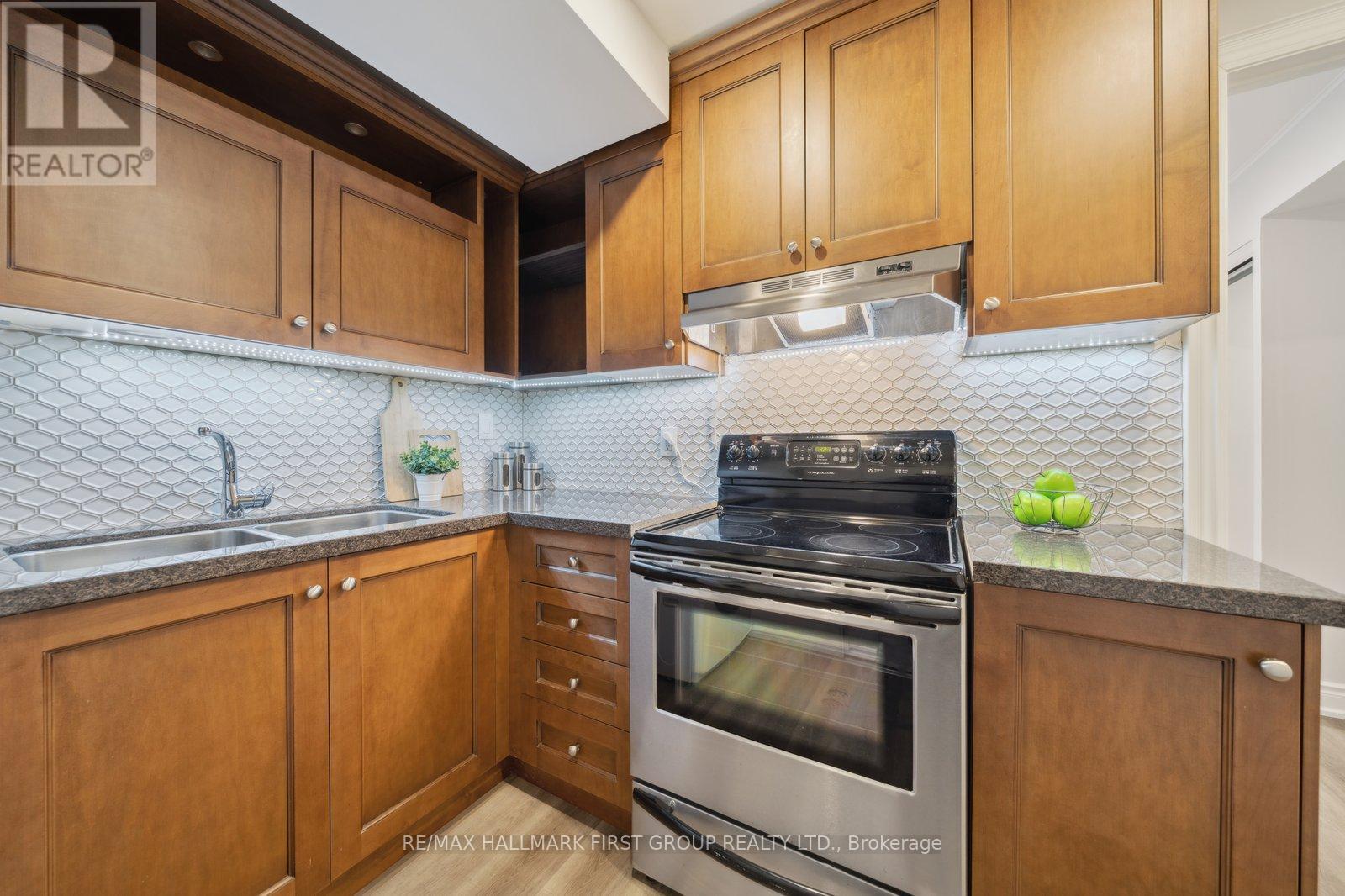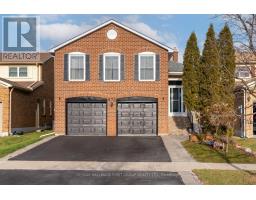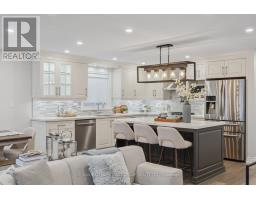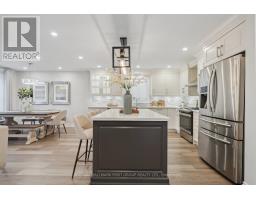$1,050,000
Magazine Worthy! Packed with amazing opportunity, we welcome you to this stunning raised bungalow in the highly sought-after Amberlea neighbourhood! This home features a bright and spacious main level with 3 bedrooms, a 4-piece bath with a skylight, and an open-concept living, dining, and gourmet chefs kitchen. The kitchen is a dream, boasting a gas stove with a pot filler, quartz countertops, a large family island, and top-of-the-line appliances. The fully finished lower-level in-law suite is perfect for parents, teens, or a nanny, offering a cozy gas fireplace, kitchen, 2-piece bath, and private access through glass patio doors or a unique auxiliary garage door. Enjoy the convenience of a large double car garage and being within walking distance to grocery stores, a multitude of exceptional schools and minutes from the 401, 407, and GO station for easy commuting. With its stylish design and unbeatable location, this turn-key, move-in-ready home is simply gorgeous and ready for you to call it yours. **** EXTRAS **** Main Floor Flooring 2025, New Front Door, Exceptional Pre Inspection (id:47351)
Open House
This property has open houses!
2:00 pm
Ends at:4:00 pm
2:00 pm
Ends at:4:00 pm
Property Details
| MLS® Number | E11941603 |
| Property Type | Single Family |
| Community Name | Amberlea |
| Amenities Near By | Place Of Worship, Schools, Public Transit, Park |
| Community Features | Community Centre |
| Equipment Type | Water Heater |
| Features | In-law Suite |
| Parking Space Total | 4 |
| Rental Equipment Type | Water Heater |
| Structure | Patio(s), Porch |
Building
| Bathroom Total | 2 |
| Bedrooms Above Ground | 3 |
| Bedrooms Below Ground | 1 |
| Bedrooms Total | 4 |
| Amenities | Fireplace(s) |
| Appliances | Dishwasher, Dryer, Hood Fan, Refrigerator, Stove, Washer |
| Architectural Style | Raised Bungalow |
| Construction Style Attachment | Detached |
| Cooling Type | Central Air Conditioning |
| Exterior Finish | Brick |
| Fire Protection | Alarm System |
| Fireplace Present | Yes |
| Fireplace Total | 1 |
| Flooring Type | Laminate |
| Foundation Type | Poured Concrete |
| Half Bath Total | 1 |
| Heating Fuel | Natural Gas |
| Heating Type | Forced Air |
| Stories Total | 1 |
| Type | House |
| Utility Water | Municipal Water |
Parking
| Garage |
Land
| Acreage | No |
| Fence Type | Fenced Yard |
| Land Amenities | Place Of Worship, Schools, Public Transit, Park |
| Landscape Features | Landscaped |
| Sewer | Sanitary Sewer |
| Size Depth | 96 Ft ,9 In |
| Size Frontage | 37 Ft ,8 In |
| Size Irregular | 37.71 X 96.75 Ft |
| Size Total Text | 37.71 X 96.75 Ft |
Rooms
| Level | Type | Length | Width | Dimensions |
|---|---|---|---|---|
| Lower Level | Kitchen | 4 m | 2.3 m | 4 m x 2.3 m |
| Lower Level | Family Room | 6.7 m | 3.98 m | 6.7 m x 3.98 m |
| Lower Level | Bedroom 4 | 4 m | 2.75 m | 4 m x 2.75 m |
| Main Level | Living Room | 4.08 m | 3.25 m | 4.08 m x 3.25 m |
| Main Level | Dining Room | 3.25 m | 2.3 m | 3.25 m x 2.3 m |
| Main Level | Kitchen | 3.87 m | 3.75 m | 3.87 m x 3.75 m |
| Main Level | Primary Bedroom | 4.07 m | 4.05 m | 4.07 m x 4.05 m |
| Main Level | Bedroom 2 | 3.91 m | 2.83 m | 3.91 m x 2.83 m |
| Main Level | Bedroom 3 | 2.89 m | 2.65 m | 2.89 m x 2.65 m |
https://www.realtor.ca/real-estate/27844601/673-chiron-crescent-pickering-amberlea-amberlea










