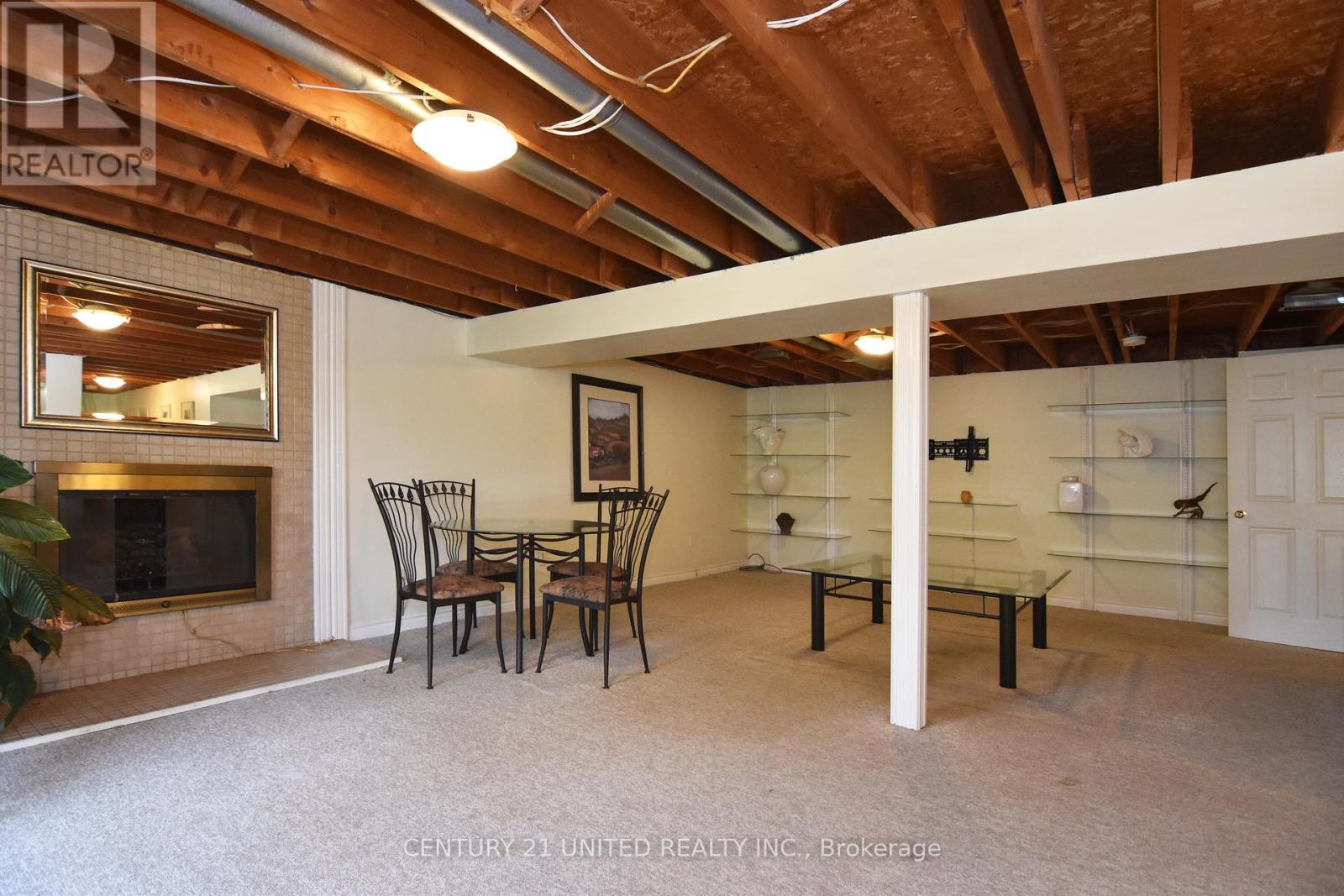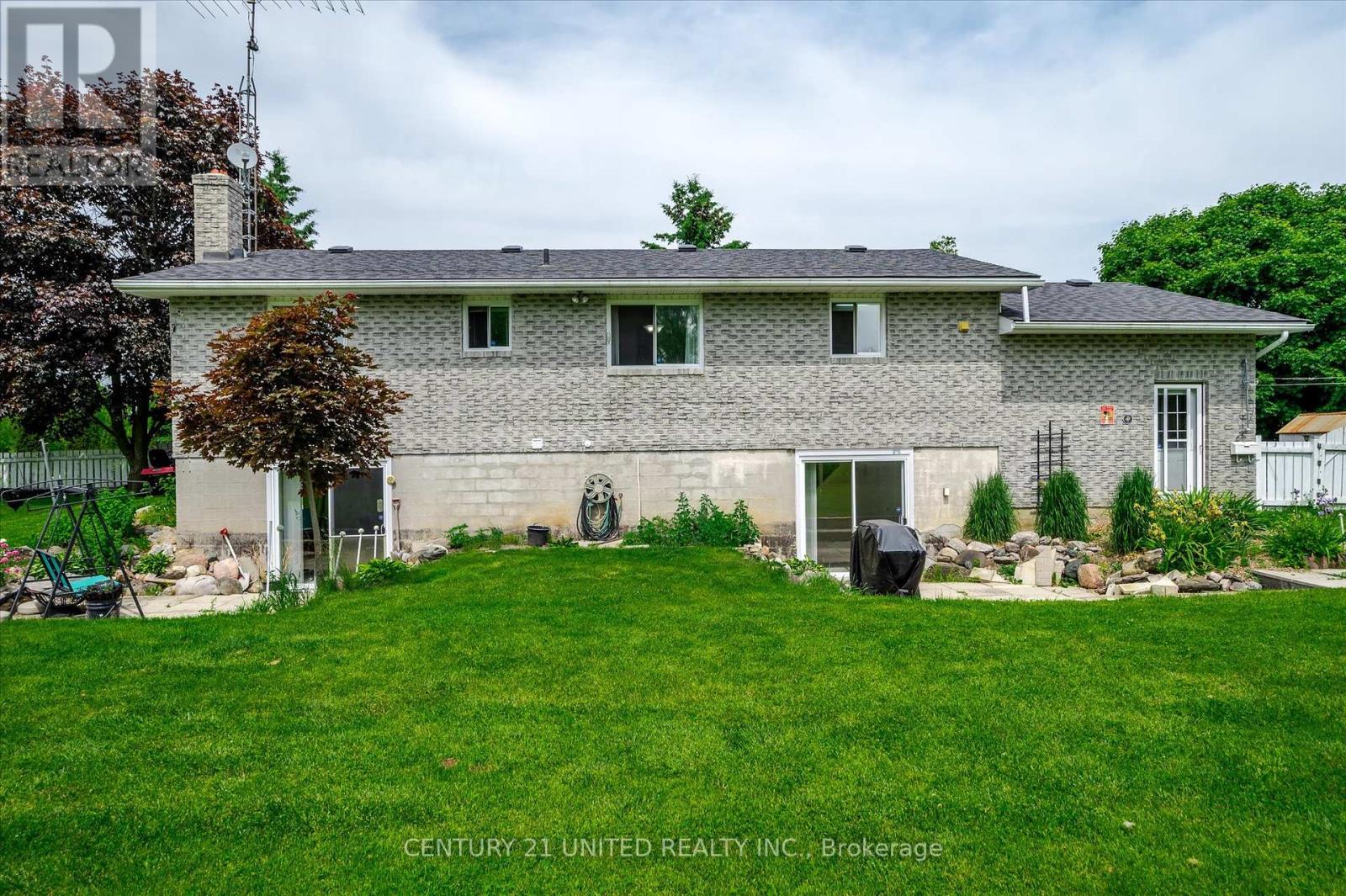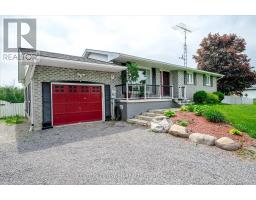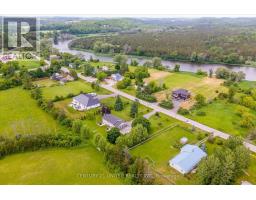3 Bedroom
2 Bathroom
Bungalow
Forced Air
$625,000
Welcome to 672 Percy Boom Road, just south of Campbellford, where you'll find the quiet of country living combined with the convenience of living five minutes from a town with all amenities. This three bedroom plus den, two bathroom bungalow sits on almost an acre of level land backing onto fields. The lower level has two walkouts and would make for a good in-law suite, where a kitchenette is already installed. Upstairs you'll find the kitchen, living room, three bedrooms, and full bathroom. Outside the many trees and well-keep lawns will have you enjoying many a sunset from the back patio while kids and pets play safely. Come see all that this home and area have to offer. (id:47351)
Property Details
|
MLS® Number
|
X9252958 |
|
Property Type
|
Single Family |
|
Community Name
|
Campbellford |
|
Features
|
In-law Suite |
|
ParkingSpaceTotal
|
7 |
Building
|
BathroomTotal
|
2 |
|
BedroomsAboveGround
|
3 |
|
BedroomsTotal
|
3 |
|
Appliances
|
Garage Door Opener Remote(s), Dishwasher, Window Coverings |
|
ArchitecturalStyle
|
Bungalow |
|
BasementDevelopment
|
Finished |
|
BasementFeatures
|
Walk Out |
|
BasementType
|
Full (finished) |
|
ConstructionStyleAttachment
|
Detached |
|
ExteriorFinish
|
Brick, Concrete |
|
FoundationType
|
Block |
|
HeatingFuel
|
Electric |
|
HeatingType
|
Forced Air |
|
StoriesTotal
|
1 |
|
Type
|
House |
|
UtilityWater
|
Municipal Water |
Parking
Land
|
Acreage
|
No |
|
Sewer
|
Septic System |
|
SizeDepth
|
198 Ft |
|
SizeFrontage
|
165 Ft |
|
SizeIrregular
|
165.41 X 198 Ft |
|
SizeTotalText
|
165.41 X 198 Ft|1/2 - 1.99 Acres |
|
ZoningDescription
|
Rural |
Rooms
| Level |
Type |
Length |
Width |
Dimensions |
|
Lower Level |
Other |
3.31 m |
2.01 m |
3.31 m x 2.01 m |
|
Lower Level |
Other |
2.13 m |
1.58 m |
2.13 m x 1.58 m |
|
Lower Level |
Cold Room |
1 m |
5.52 m |
1 m x 5.52 m |
|
Lower Level |
Den |
3.11 m |
5.21 m |
3.11 m x 5.21 m |
|
Lower Level |
Living Room |
2.4 m |
3.18 m |
2.4 m x 3.18 m |
|
Lower Level |
Recreational, Games Room |
7.34 m |
4.9 m |
7.34 m x 4.9 m |
|
Main Level |
Bedroom |
3.81 m |
2.96 m |
3.81 m x 2.96 m |
|
Main Level |
Bedroom |
2.47 m |
3.5 m |
2.47 m x 3.5 m |
|
Main Level |
Dining Room |
3.58 m |
2.72 m |
3.58 m x 2.72 m |
|
Main Level |
Kitchen |
2.5 m |
4.22 m |
2.5 m x 4.22 m |
|
Main Level |
Living Room |
3.21 m |
4.18 m |
3.21 m x 4.18 m |
|
Main Level |
Primary Bedroom |
3.48 m |
3.49 m |
3.48 m x 3.49 m |
https://www.realtor.ca/real-estate/27287126/672-percy-boom-road-trent-hills-campbellford








































































