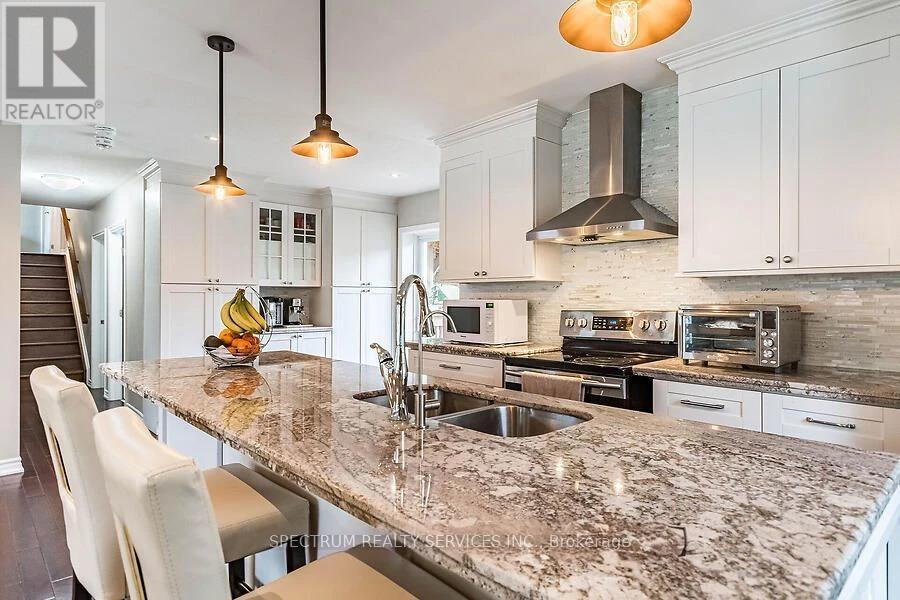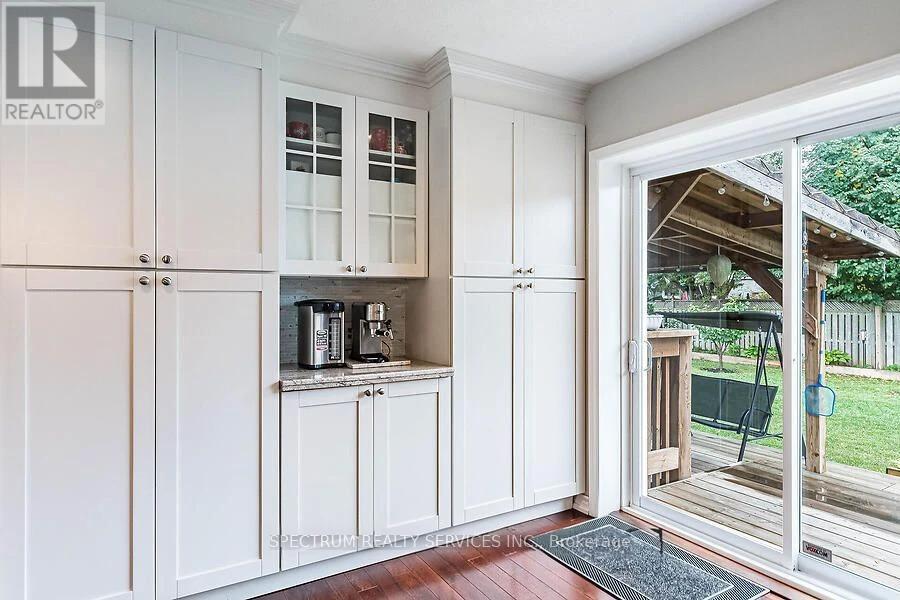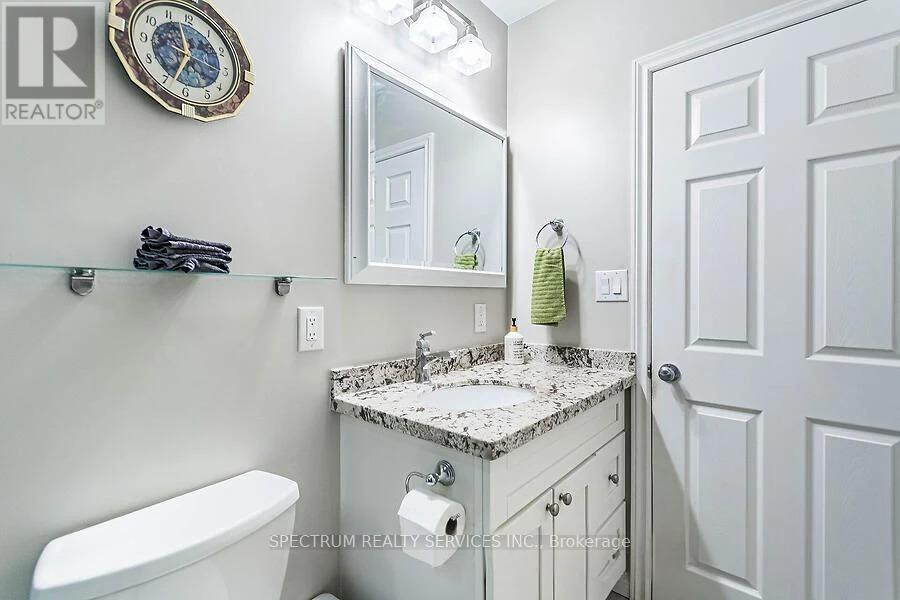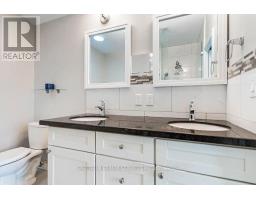4 Bedroom
3 Bathroom
Fireplace
Central Air Conditioning
Forced Air
$4,500 Monthly
Stunning rental home with modern updates and ample space. Located on a spacious oversized lot (75 Ft x 102.85 Ft), this beautifully renovated home offers everything you need for comfortable living, with a garage and a circular driveway that accommodates 7+ cars. The open-concept main floor features a family-sized living room with a cozy gas fireplace, a modern kitchen with hardwood floors, granite countertops, custom cabinets, an alkaline drinking water system, pendant/pot lights, and a pantry, plus a dining area with a patio door leading to the backyard. It also includes 3+1 bedrooms and 3 bathrooms. The second-level primary bedroom is a retreat with vaulted ceilings, a walk-in closet ,and a spa-like Ensuite featuring a soaker tub, separate shower, his and her sinks, and granite countertops. The fully finished lower level has an additional bedroom, a3-piece bathroom, and a spacious recreation room. The fenced backyard is perfect for outdoor enjoyment. **** EXTRAS **** Entire Property Including Finished Basement is included. Tesla Car Charger 75km/H. The Fenced Backyard is perfect for outdoor enjoyment, with a covered wood deck, double gate access, a kids swing set, Trampoline & Hot Tub. (id:47351)
Property Details
|
MLS® Number
|
W11940005 |
|
Property Type
|
Single Family |
|
Community Name
|
Roseland |
|
Parking Space Total
|
8 |
Building
|
Bathroom Total
|
3 |
|
Bedrooms Above Ground
|
3 |
|
Bedrooms Below Ground
|
1 |
|
Bedrooms Total
|
4 |
|
Basement Development
|
Finished |
|
Basement Type
|
N/a (finished) |
|
Construction Style Attachment
|
Detached |
|
Cooling Type
|
Central Air Conditioning |
|
Exterior Finish
|
Aluminum Siding, Wood |
|
Fireplace Present
|
Yes |
|
Flooring Type
|
Hardwood, Laminate |
|
Foundation Type
|
Concrete |
|
Heating Fuel
|
Natural Gas |
|
Heating Type
|
Forced Air |
|
Stories Total
|
2 |
|
Type
|
House |
|
Utility Water
|
Municipal Water |
Parking
Land
|
Acreage
|
No |
|
Sewer
|
Sanitary Sewer |
Rooms
| Level |
Type |
Length |
Width |
Dimensions |
|
Second Level |
Primary Bedroom |
|
|
Measurements not available |
|
Basement |
Recreational, Games Room |
|
|
Measurements not available |
|
Basement |
Bedroom |
|
|
Measurements not available |
|
Basement |
Laundry Room |
|
|
Measurements not available |
|
Main Level |
Living Room |
|
|
Measurements not available |
|
Main Level |
Dining Room |
|
|
Measurements not available |
|
Main Level |
Kitchen |
|
|
Measurements not available |
|
Main Level |
Bedroom 2 |
|
|
Measurements not available |
|
Main Level |
Bedroom 3 |
|
|
Measurements not available |
https://www.realtor.ca/real-estate/27840964/670-walkers-line-burlington-roseland-roseland


























