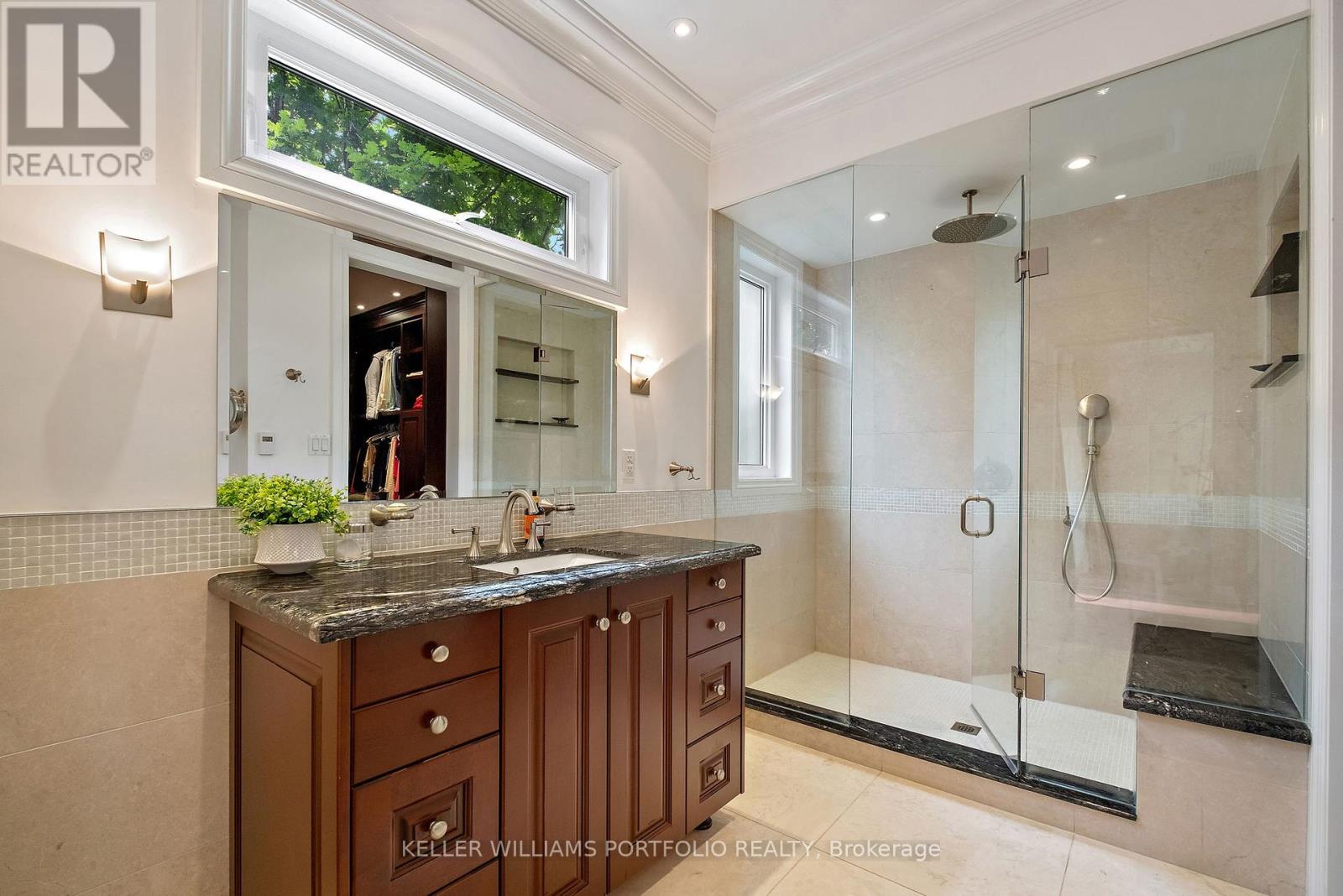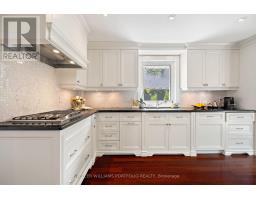4 Bedroom
4 Bathroom
Fireplace
Central Air Conditioning
Forced Air
$2,499,000
Stunning 3 +1 Bedroom, Two Storey Home Located in the Desirable Humber Valley Neighbourhood is Not to Be Missed. Enjoy the Simple Elegance of this Home with Hardwood Floors, Crown Moulding, 7"" Baseboards, Pot Lights and Custom Hunter Douglas Blinds Throughout. The Main Floor Features a Gourmet Kitchen with Granite Counters, Stainless Steel Appliances, French Door W/O to Patios and Yard. Bright Generous L-Shaped Living Room with Limestone Fireplace, Separate Formal Dining Room. Luxurious Primary Bedroom with Ensuite and Heated Floor, Walk-In Closet with Custom Cabinetry, Built-in TV and South Facing Balcony. Sun filled Second Bedroom with Vaulted Ceiling, Wall to Wall Closet and Custom Organizers. South Facing Third Bedroom with Built-in Bookcase and Closet. Lower Level Family Room Ideal for Family Time, Home Theatre etc, or can be a Private Retreat Along with Bedroom and 3pc Bathroom. Blackout Security Shutters in Lower Level. Two Car Garage with Access to House via Mudroom with Dog Bath. Walkout to The Private Yard with Mature Trees is Ideal for Entertaining or Escaping the Day. Over 3,000' of Sophisticated Living! Don't Miss This Immaculately Maintained Home. Easy Access to Shops, Restaurants, Transit & Hwys. Steps to Excellent Schools - Humber Valley Jr & Kingsway College School (KCS). **** EXTRAS **** Excellent Home Inspection Report & Floor Plans (id:47351)
Open House
This property has open houses!
Starts at:
2:00 pm
Ends at:
4:00 pm
Property Details
|
MLS® Number
|
W9008676 |
|
Property Type
|
Single Family |
|
Community Name
|
Edenbridge-Humber Valley |
|
Parking Space Total
|
4 |
Building
|
Bathroom Total
|
4 |
|
Bedrooms Above Ground
|
3 |
|
Bedrooms Below Ground
|
1 |
|
Bedrooms Total
|
4 |
|
Appliances
|
Garage Door Opener Remote(s), Alarm System, Blinds, Cooktop, Dryer, Oven, Refrigerator, Washer |
|
Basement Development
|
Finished |
|
Basement Type
|
N/a (finished) |
|
Construction Style Attachment
|
Detached |
|
Cooling Type
|
Central Air Conditioning |
|
Exterior Finish
|
Wood |
|
Fireplace Present
|
Yes |
|
Fireplace Total
|
1 |
|
Foundation Type
|
Block |
|
Heating Fuel
|
Natural Gas |
|
Heating Type
|
Forced Air |
|
Stories Total
|
2 |
|
Type
|
House |
|
Utility Water
|
Municipal Water |
Parking
Land
|
Acreage
|
No |
|
Sewer
|
Sanitary Sewer |
|
Size Irregular
|
65.09 X 121.16 Ft ; Irregular |
|
Size Total Text
|
65.09 X 121.16 Ft ; Irregular |
Rooms
| Level |
Type |
Length |
Width |
Dimensions |
|
Second Level |
Primary Bedroom |
6.6 m |
4.7 m |
6.6 m x 4.7 m |
|
Second Level |
Bedroom 2 |
6.2 m |
3.2 m |
6.2 m x 3.2 m |
|
Second Level |
Bedroom 3 |
4.9 m |
4.2 m |
4.9 m x 4.2 m |
|
Basement |
Family Room |
3.8 m |
7.1 m |
3.8 m x 7.1 m |
|
Basement |
Bedroom |
4 m |
2.8 m |
4 m x 2.8 m |
|
Basement |
Laundry Room |
8.2 m |
2.8 m |
8.2 m x 2.8 m |
|
Main Level |
Living Room |
7.1 m |
7.1 m |
7.1 m x 7.1 m |
|
Main Level |
Dining Room |
3.4 m |
3 m |
3.4 m x 3 m |
|
Main Level |
Kitchen |
4.9 m |
2.9 m |
4.9 m x 2.9 m |
|
Main Level |
Mud Room |
3.7 m |
1.4 m |
3.7 m x 1.4 m |
https://www.realtor.ca/real-estate/27118482/67-wimbleton-road-toronto-edenbridge-humber-valley
















































































