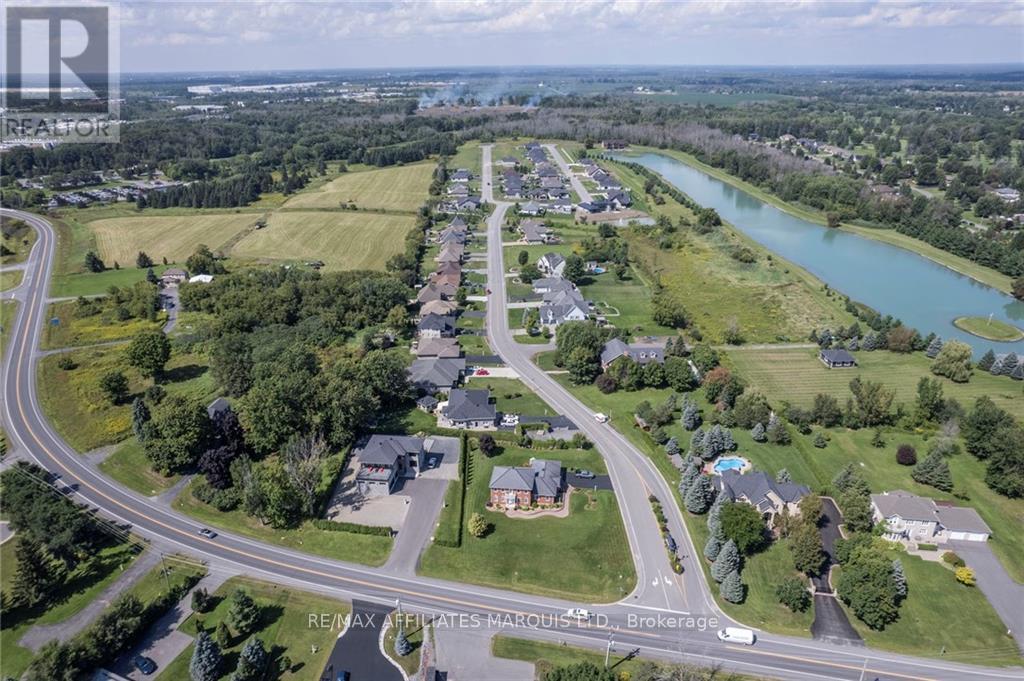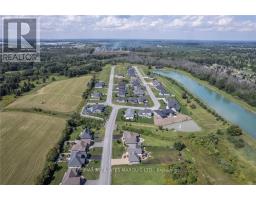2 Bedroom
2 Bathroom
Bungalow
Central Air Conditioning, Air Exchanger
Forced Air
$799,900
Flooring: Hardwood, Flooring: Ceramic, Welcome to this stunning 1,607 sf bungalow custom built by Grant Marion Construction in prestigious Place St Laurent. You will fall in love with this home's curb appeal and be sold the minute you walk in! This gorgeous home boasts high quality finishes throughout. The open concept floorplan lends itself well to today's lifestyle. The home features a large Primary Bedroom with 5pc Spa-like ensuite, a gorgeous kitchen with quartz counters & large pantry, spacious living room & dining room, second bedroom has cathedral ceilings, main-floor laundry, 9’ ceilings throughout, hardwood & ceramic throughout, covered front porch, 12’ x 12’ rear deck, basement rough in for 3pc bath, & fully covered by Tarion warranty. The neighborhood is spectacular; from your home it’s a short walk to the St Lawrence River where residents of Place St Laurent enjoy a community waterfront and dock. Call today to have your custom choices incorporated. Price includes H.S.T. with HST rebates back to seller/contractor (id:47351)
Property Details
|
MLS® Number
|
X9521027 |
|
Property Type
|
Single Family |
|
Neigbourhood
|
Place St Laurent |
|
Community Name
|
723 - South Glengarry (Charlottenburgh) Twp |
|
Amenities Near By
|
Park |
|
Parking Space Total
|
6 |
|
Structure
|
Deck |
Building
|
Bathroom Total
|
2 |
|
Bedrooms Above Ground
|
2 |
|
Bedrooms Total
|
2 |
|
Architectural Style
|
Bungalow |
|
Basement Development
|
Unfinished |
|
Basement Type
|
Full (unfinished) |
|
Construction Style Attachment
|
Detached |
|
Cooling Type
|
Central Air Conditioning, Air Exchanger |
|
Exterior Finish
|
Stone |
|
Foundation Type
|
Concrete |
|
Heating Fuel
|
Natural Gas |
|
Heating Type
|
Forced Air |
|
Stories Total
|
1 |
|
Type
|
House |
|
Utility Water
|
Municipal Water |
Land
|
Acreage
|
No |
|
Land Amenities
|
Park |
|
Sewer
|
Sanitary Sewer |
|
Size Depth
|
109 Ft ,11 In |
|
Size Frontage
|
64 Ft ,7 In |
|
Size Irregular
|
64.6 X 109.97 Ft ; 1 |
|
Size Total Text
|
64.6 X 109.97 Ft ; 1|under 1/2 Acre |
|
Zoning Description
|
Residential |
Rooms
| Level |
Type |
Length |
Width |
Dimensions |
|
Main Level |
Primary Bedroom |
4.26 m |
3.96 m |
4.26 m x 3.96 m |
|
Main Level |
Bathroom |
|
|
Measurements not available |
|
Main Level |
Bedroom |
3.47 m |
3.88 m |
3.47 m x 3.88 m |
|
Main Level |
Kitchen |
5.35 m |
2.92 m |
5.35 m x 2.92 m |
|
Main Level |
Dining Room |
3.7 m |
3.65 m |
3.7 m x 3.65 m |
|
Main Level |
Living Room |
5.41 m |
5.96 m |
5.41 m x 5.96 m |
|
Main Level |
Bathroom |
|
|
Measurements not available |
|
Main Level |
Laundry Room |
|
|
Measurements not available |
|
Main Level |
Foyer |
|
|
Measurements not available |
Utilities
|
Natural Gas Available
|
Available |
https://www.realtor.ca/real-estate/27489337/6683-yacht-boulevard-south-glengarry-723-south-glengarry-charlottenburgh-twp






























