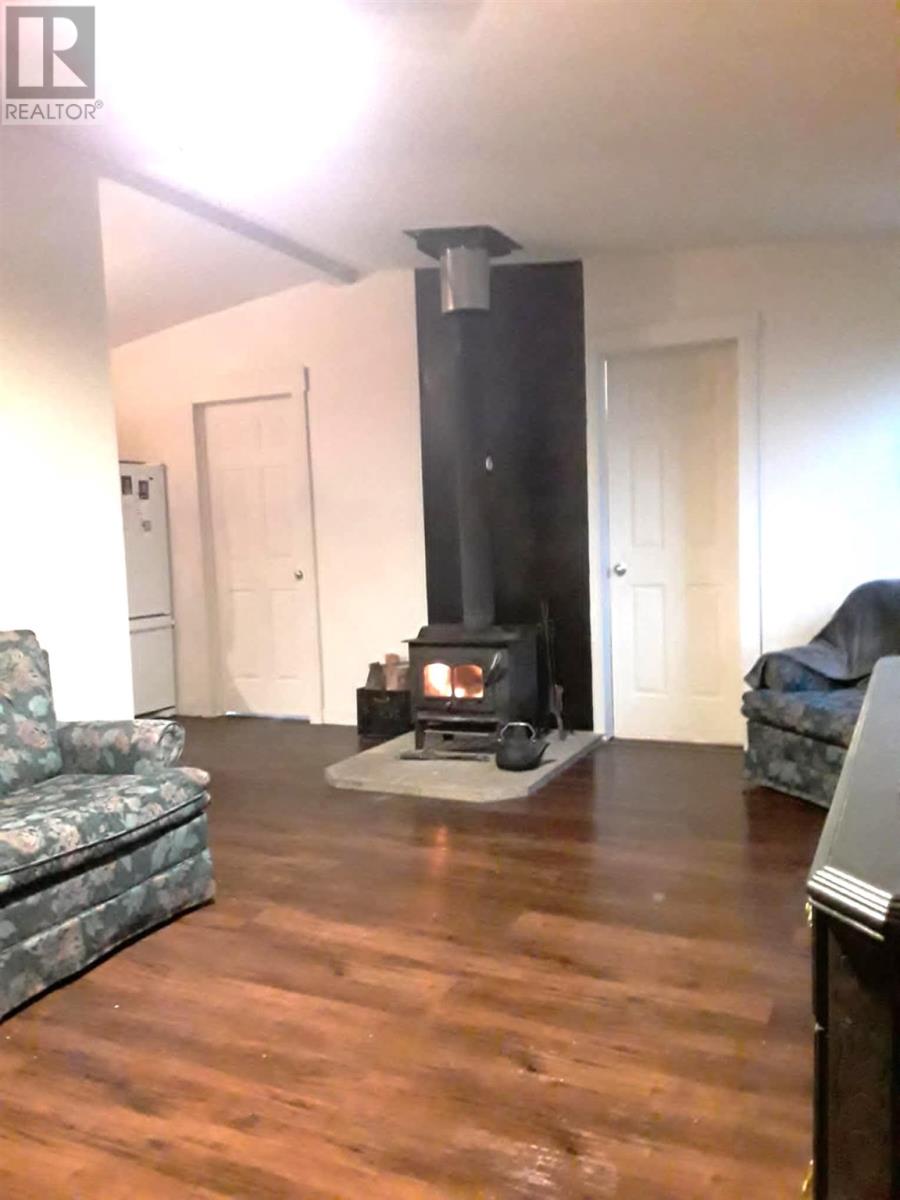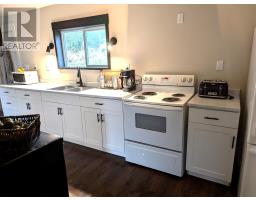2 Bedroom
1 Bathroom
1150 sqft
Fireplace
Baseboard Heaters, Wood Stove
Waterfront
Acreage
$499,900
Welcome to this lovely 2 bedroom home situated on 1.18 acres with 100 feet of waterfront on Harmony Bay and only 30 minutes from the Sault. The original structure has undergone some major renovations and changes in the past 5 years. The cabin was taken down to the studs and replaced with all new material and products. Very little remains of the original cabin. Upgrades include 200 amp service, drilled well, septic and shingles and new addition. High Speed internet is also available for any work from home situation. For the outdoor enthusiast there is hunting and 4-wheeling on your back steps or swim, boat or fish right out front. There is plenty of room to build a garage or take advantage of the two outbuildings currently used for storage. The seller is open to a quick close so you could be in this home by Christmas. Move right in and enjoy the breathtaking views and amazing sunsets. This property is a must see so call your realtor today. (id:47351)
Property Details
|
MLS® Number
|
SM242841 |
|
Property Type
|
Single Family |
|
Community Name
|
Goulais River |
|
CommunicationType
|
High Speed Internet |
|
Features
|
Crushed Stone Driveway |
|
StorageType
|
Storage Shed |
|
Structure
|
Deck, Shed |
|
ViewType
|
View |
|
WaterFrontType
|
Waterfront |
Building
|
BathroomTotal
|
1 |
|
BedroomsAboveGround
|
2 |
|
BedroomsTotal
|
2 |
|
Appliances
|
Stove, Dryer, Refrigerator, Washer |
|
BasementType
|
Crawl Space |
|
ConstructedDate
|
1957 |
|
ConstructionStyleAttachment
|
Detached |
|
ExteriorFinish
|
Siding, Vinyl |
|
FireplaceFuel
|
Wood |
|
FireplacePresent
|
Yes |
|
FireplaceType
|
Woodstove,stove |
|
FoundationType
|
Block |
|
HeatingFuel
|
Electric, Wood |
|
HeatingType
|
Baseboard Heaters, Wood Stove |
|
StoriesTotal
|
2 |
|
SizeInterior
|
1150 Sqft |
|
UtilityWater
|
Drilled Well |
Parking
Land
|
AccessType
|
Road Access |
|
Acreage
|
Yes |
|
Sewer
|
Septic System |
|
SizeFrontage
|
99.7200 |
|
SizeIrregular
|
99.72 X 493.39 |
|
SizeTotalText
|
99.72 X 493.39|1 - 3 Acres |
Rooms
| Level |
Type |
Length |
Width |
Dimensions |
|
Second Level |
Bedroom |
|
|
18.6 x 14.9 |
|
Main Level |
Kitchen |
|
|
20.2 x 7.2 |
|
Main Level |
Living Room/dining Room |
|
|
23 x 11.2 |
|
Main Level |
Primary Bedroom |
|
|
17 x 15.1 |
|
Main Level |
Bathroom |
|
|
11 x 9.5 |
|
Main Level |
Utility Room |
|
|
9.5 x 7.4 |
Utilities
|
Electricity
|
Available |
|
Telephone
|
Available |
https://www.realtor.ca/real-estate/27603961/6683-hwy-17-n-goulais-river-goulais-river




































