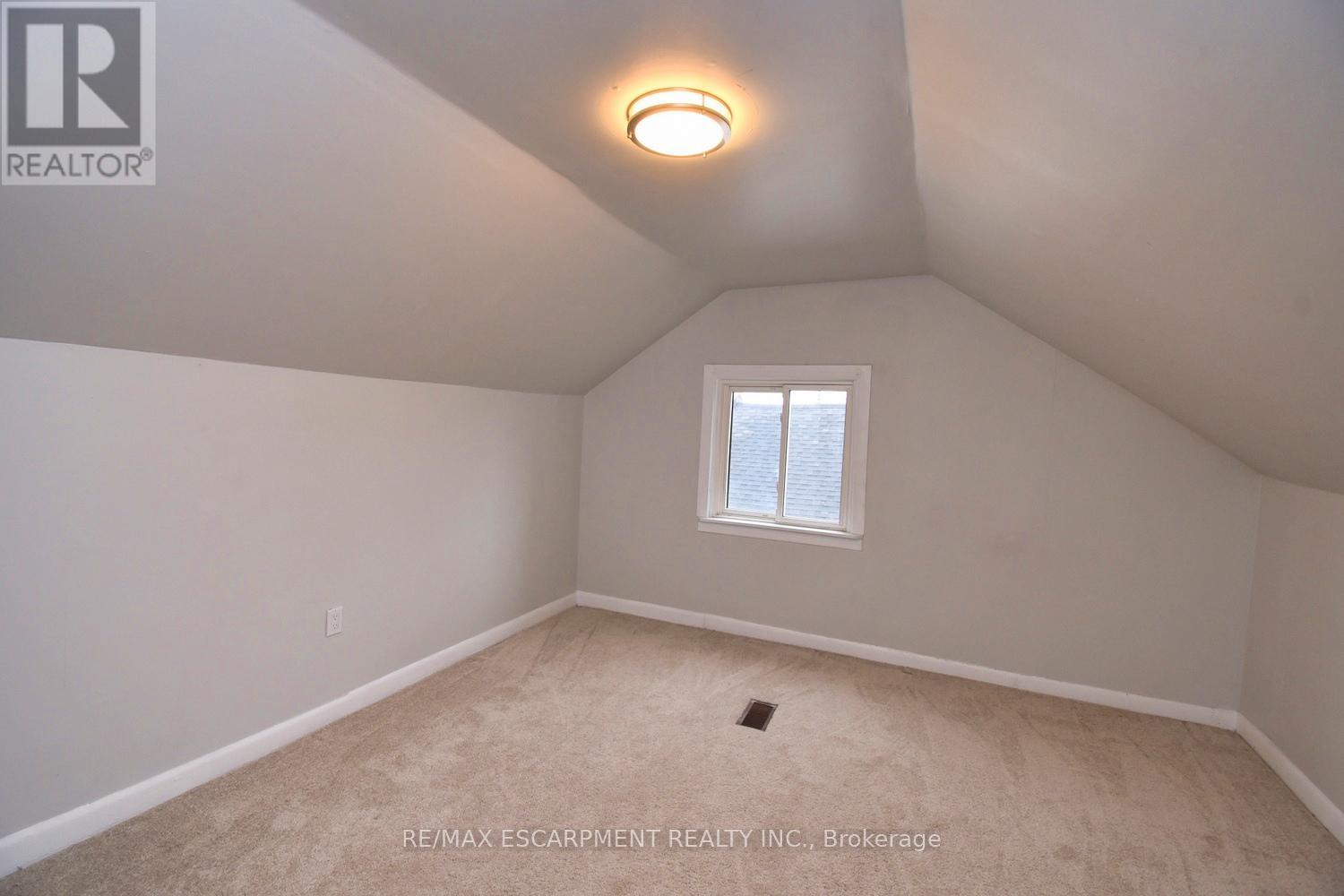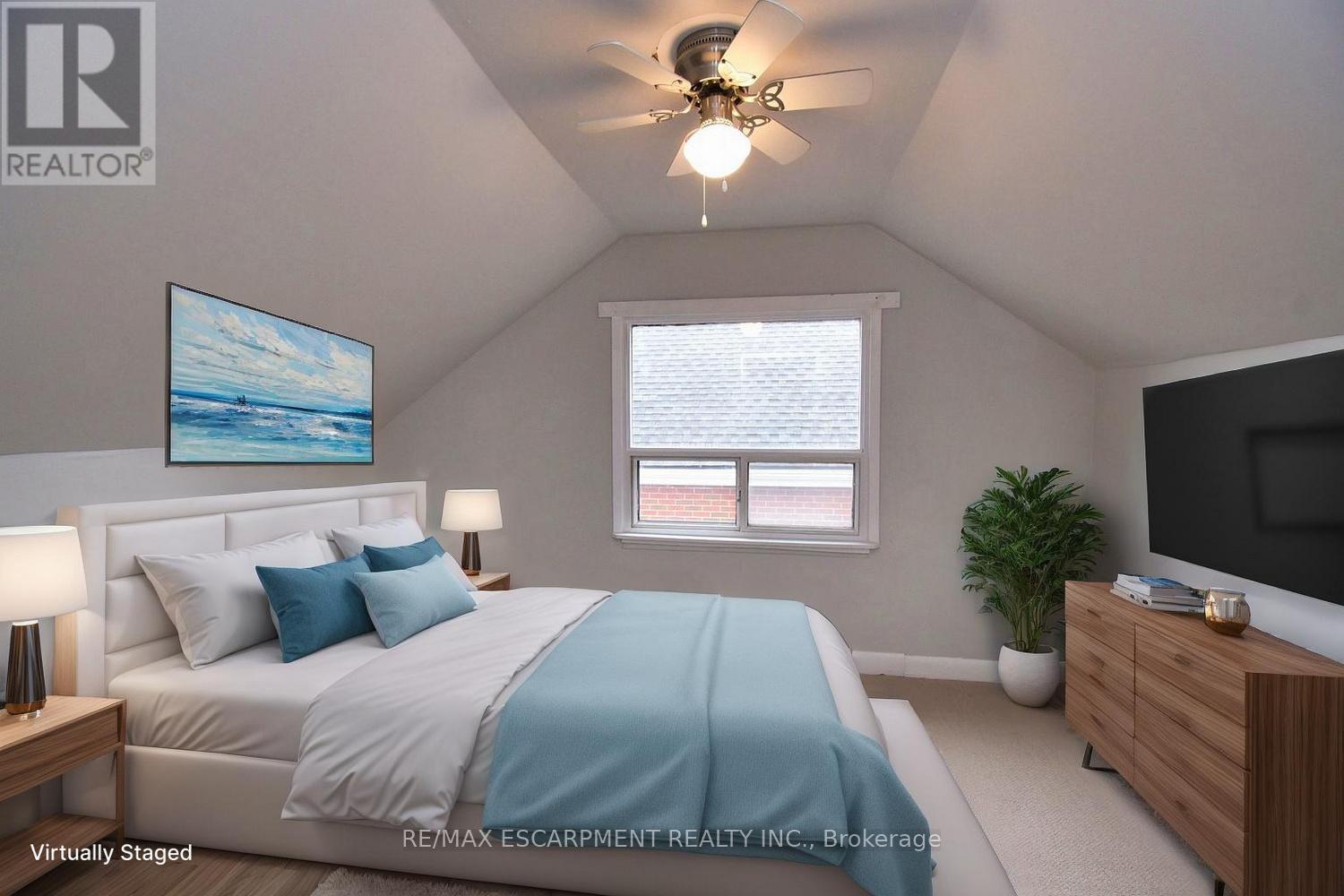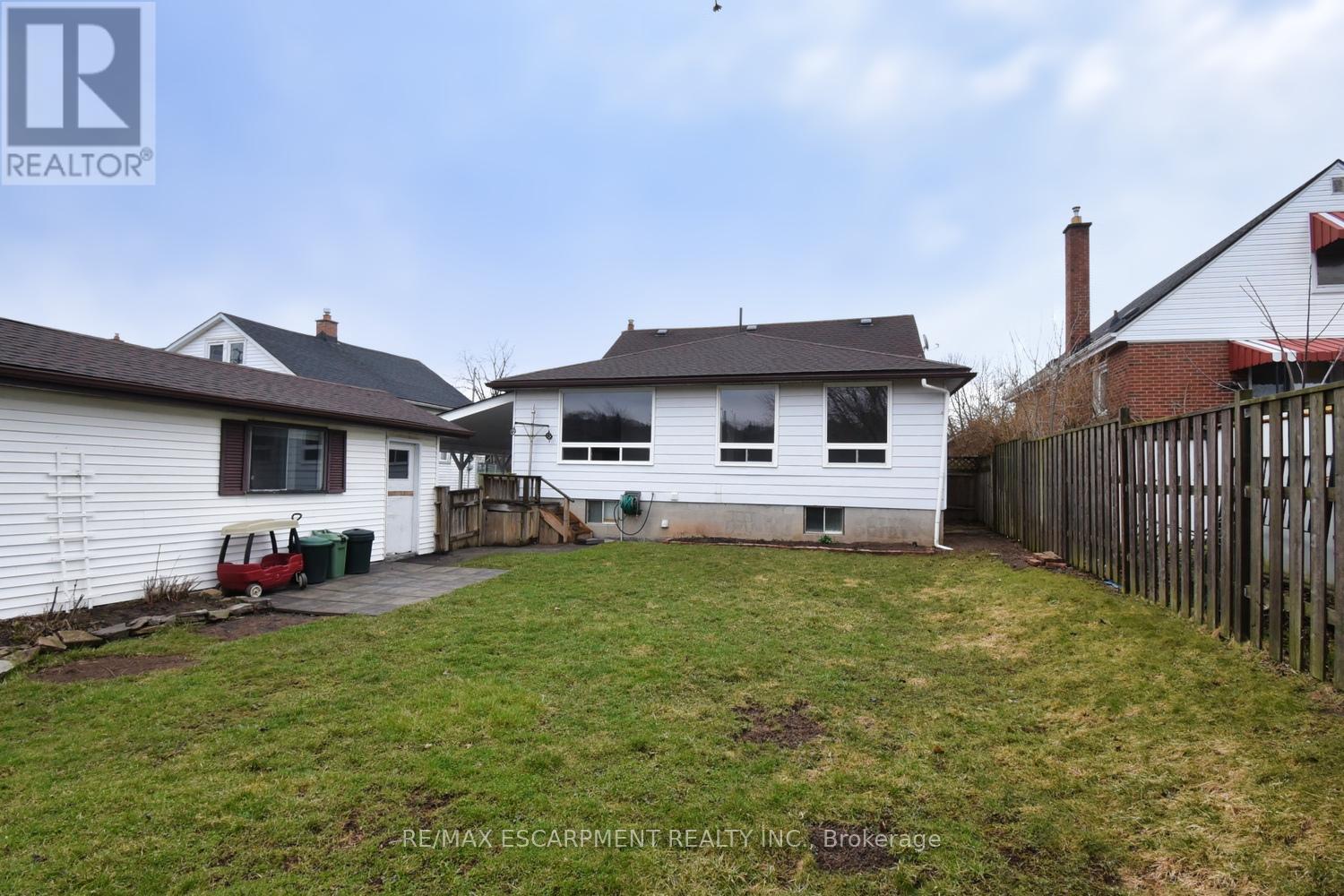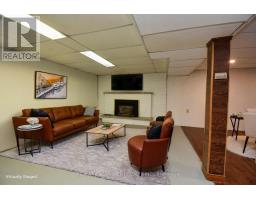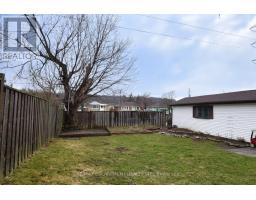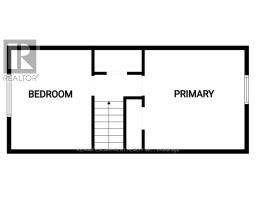3 Bedroom
2 Bathroom
1,500 - 2,000 ft2
Fireplace
Central Air Conditioning
Forced Air
$699,997
Rm sizes approx & Irreg sizes. Great Rosedale location (Escarpment Setting) Family home for over 60yrs. Well cared and maintained 1 1/2 Stry with main Bedrm and huge Bath 4pce (15 ft X 6.5 ft) Basement has lots potential and possibilities with separate side entrance. Offers full 2nd Bath and Kitch area setup. lot size 50 ft X 110 Ft with huge 12 ft X 42 ft long garage with Hydro and can fit up to 3 cars. Double drive. Easy Hwy access to the Redhill Express to Toronto/Niagara areas. Mins away to King's Forest Golf Club & pool. King's Forest Park and scenic trails to enjoy! (id:47351)
Property Details
|
MLS® Number
|
X12080988 |
|
Property Type
|
Single Family |
|
Community Name
|
Glenview |
|
Parking Space Total
|
7 |
Building
|
Bathroom Total
|
2 |
|
Bedrooms Above Ground
|
2 |
|
Bedrooms Below Ground
|
1 |
|
Bedrooms Total
|
3 |
|
Amenities
|
Fireplace(s) |
|
Appliances
|
Water Heater, Dishwasher, Dryer, Microwave, Window Coverings, Refrigerator |
|
Basement Development
|
Finished |
|
Basement Type
|
Full (finished) |
|
Construction Style Attachment
|
Detached |
|
Cooling Type
|
Central Air Conditioning |
|
Exterior Finish
|
Vinyl Siding |
|
Fireplace Present
|
Yes |
|
Foundation Type
|
Block |
|
Heating Fuel
|
Natural Gas |
|
Heating Type
|
Forced Air |
|
Stories Total
|
2 |
|
Size Interior
|
1,500 - 2,000 Ft2 |
|
Type
|
House |
|
Utility Water
|
Municipal Water |
Parking
Land
|
Acreage
|
No |
|
Sewer
|
Sanitary Sewer |
|
Size Irregular
|
50 X 110 Acre |
|
Size Total Text
|
50 X 110 Acre |
Rooms
| Level |
Type |
Length |
Width |
Dimensions |
|
Second Level |
Bedroom |
3.68 m |
2.97 m |
3.68 m x 2.97 m |
|
Second Level |
Bedroom |
3.96 m |
3.66 m |
3.96 m x 3.66 m |
|
Basement |
Laundry Room |
3.96 m |
1.52 m |
3.96 m x 1.52 m |
|
Basement |
Games Room |
7.92 m |
3.66 m |
7.92 m x 3.66 m |
|
Basement |
Bathroom |
2.13 m |
1.73 m |
2.13 m x 1.73 m |
|
Basement |
Recreational, Games Room |
3.66 m |
4.34 m |
3.66 m x 4.34 m |
|
Main Level |
Kitchen |
3.86 m |
3.4 m |
3.86 m x 3.4 m |
|
Main Level |
Family Room |
4.44 m |
3.56 m |
4.44 m x 3.56 m |
|
Main Level |
Dining Room |
4.47 m |
3.56 m |
4.47 m x 3.56 m |
|
Main Level |
Bathroom |
4.57 m |
3.05 m |
4.57 m x 3.05 m |
|
Main Level |
Primary Bedroom |
4.72 m |
3.05 m |
4.72 m x 3.05 m |
https://www.realtor.ca/real-estate/28163898/666-cochrane-road-hamilton-glenview-glenview





















