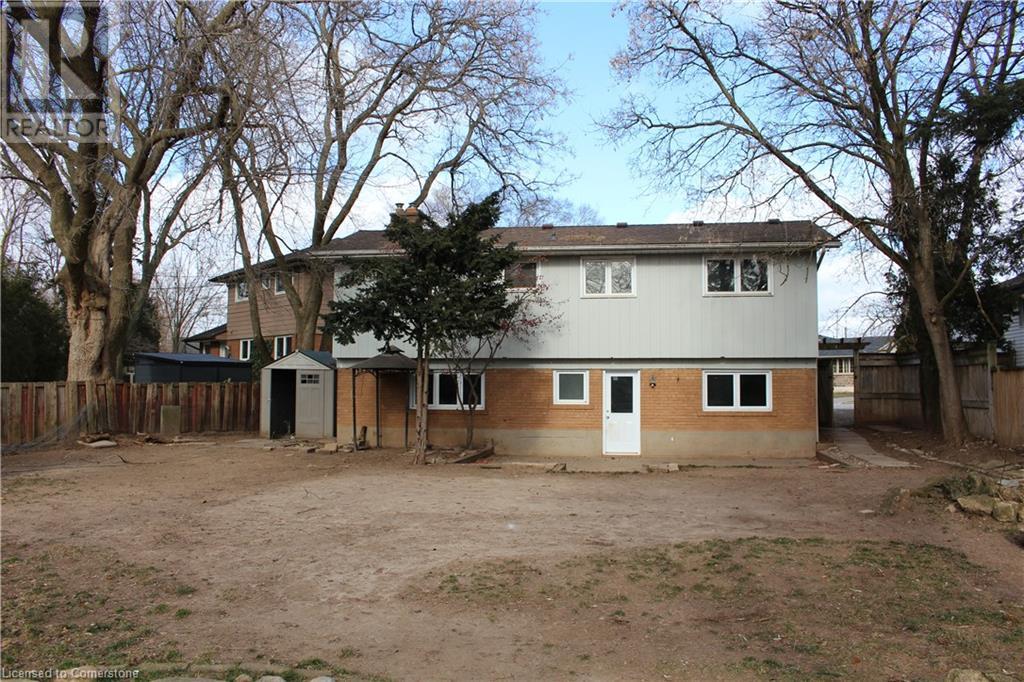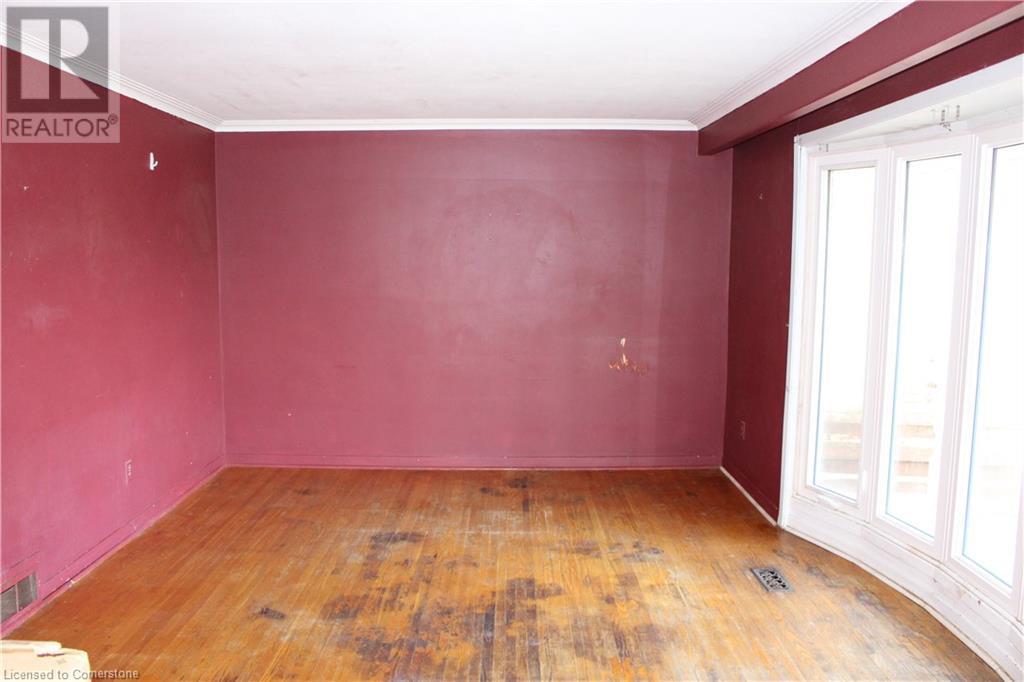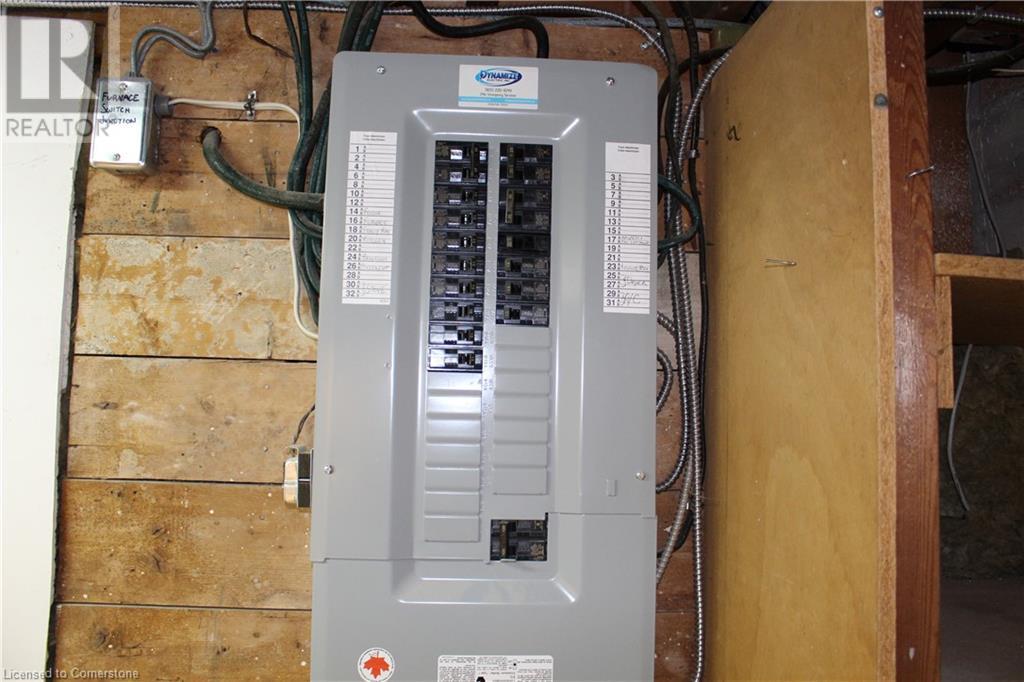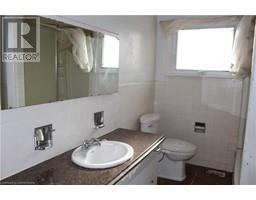4 Bedroom
2 Bathroom
1155 sqft
None
Forced Air
$939,900
3 + 1 bedroom, 4-level back split on wonderful pie-shaped lot and backing onto Tuck Creek. The home needs repairs (handy person special). Sold 'as is where is'. All room sizes approx. (id:47351)
Property Details
| MLS® Number | 40689593 |
| Property Type | Single Family |
| AmenitiesNearBy | Shopping |
| EquipmentType | Other, Water Heater |
| Features | Paved Driveway |
| ParkingSpaceTotal | 2 |
| RentalEquipmentType | Other, Water Heater |
Building
| BathroomTotal | 2 |
| BedroomsAboveGround | 3 |
| BedroomsBelowGround | 1 |
| BedroomsTotal | 4 |
| BasementDevelopment | Partially Finished |
| BasementType | Full (partially Finished) |
| ConstructedDate | 1966 |
| ConstructionMaterial | Concrete Block, Concrete Walls |
| ConstructionStyleAttachment | Detached |
| CoolingType | None |
| ExteriorFinish | Aluminum Siding, Concrete, Other, Vinyl Siding |
| HalfBathTotal | 1 |
| HeatingFuel | Natural Gas |
| HeatingType | Forced Air |
| SizeInterior | 1155 Sqft |
| Type | House |
| UtilityWater | Municipal Water |
Land
| AccessType | Road Access, Highway Access |
| Acreage | No |
| LandAmenities | Shopping |
| Sewer | Sanitary Sewer |
| SizeDepth | 108 Ft |
| SizeFrontage | 44 Ft |
| SizeTotalText | Under 1/2 Acre |
| ZoningDescription | 02, R3.4 |
Rooms
| Level | Type | Length | Width | Dimensions |
|---|---|---|---|---|
| Second Level | Bedroom | 9'2'' x 13'3'' | ||
| Second Level | Bedroom | 9'8'' x 7'9'' | ||
| Second Level | Primary Bedroom | 13'1'' x 10'5'' | ||
| Second Level | 4pc Bathroom | Measurements not available | ||
| Basement | Utility Room | Measurements not available | ||
| Basement | Den | 11'0'' x 10'0'' | ||
| Lower Level | Family Room | 15'7'' x 13'3'' | ||
| Lower Level | Bedroom | 10'0'' x 11'0'' | ||
| Lower Level | 2pc Bathroom | Measurements not available | ||
| Main Level | Dining Room | 8'7'' x 12'7'' | ||
| Main Level | Kitchen | 12'9'' x 8'2'' | ||
| Main Level | Living Room | 17'0'' x 11'9'' |
https://www.realtor.ca/real-estate/27791924/664-chestnut-place-burlington
























































