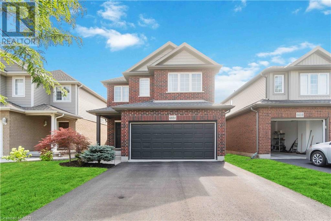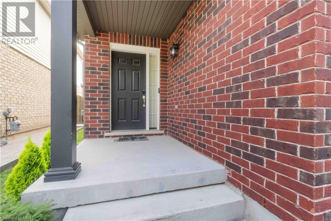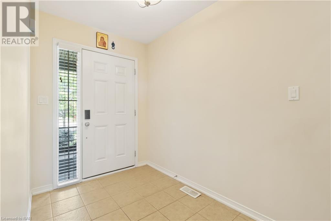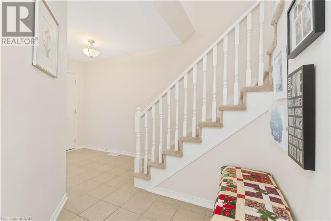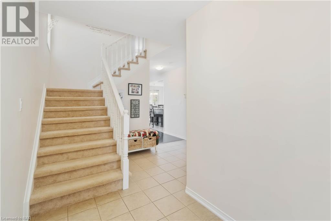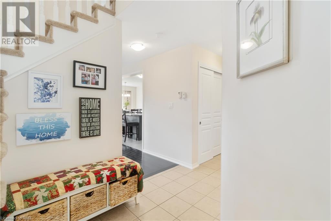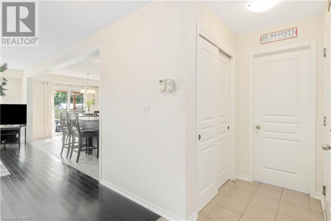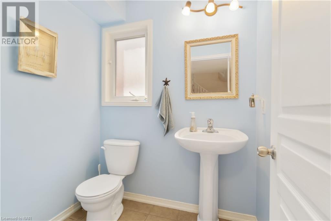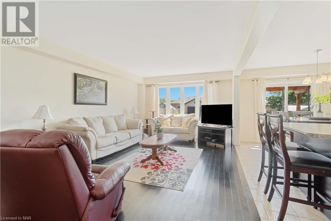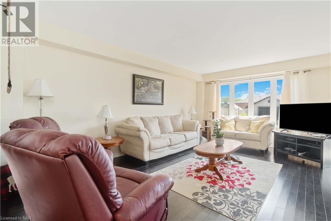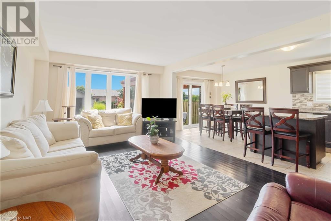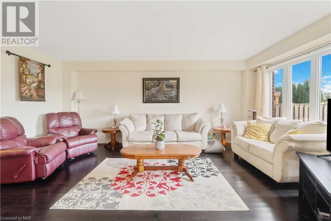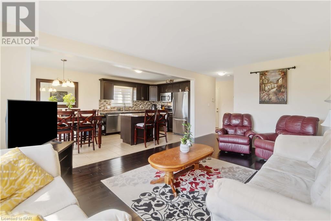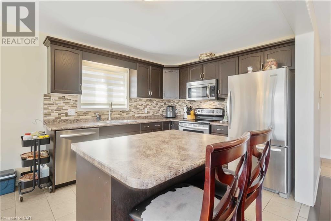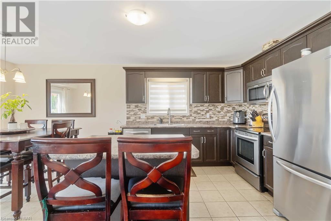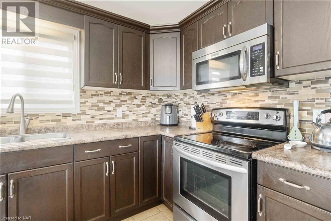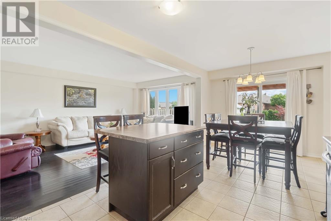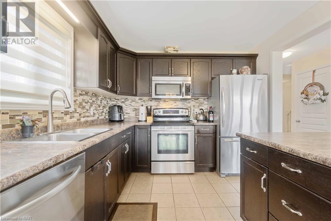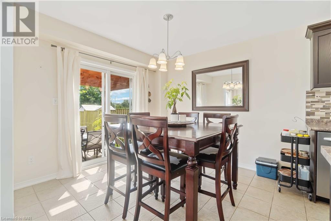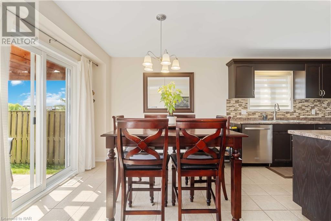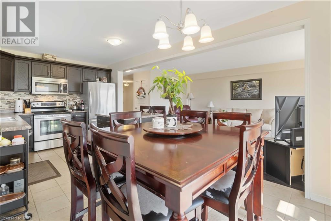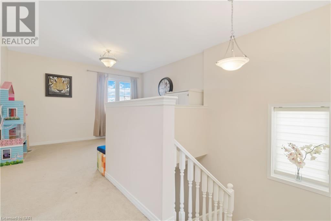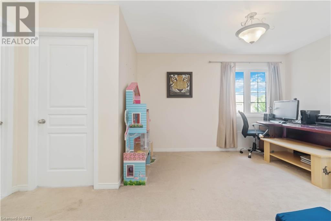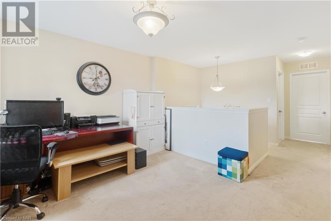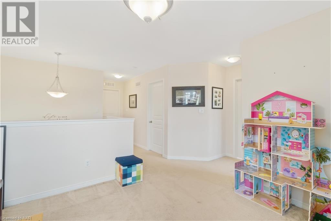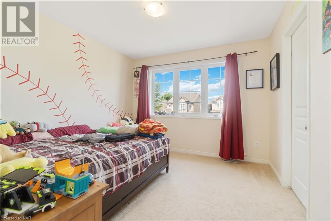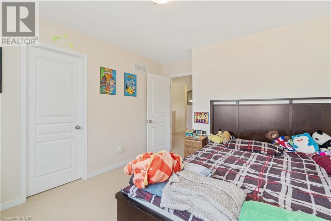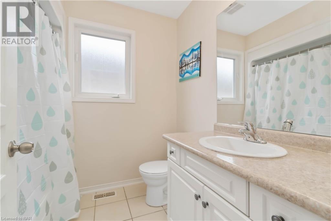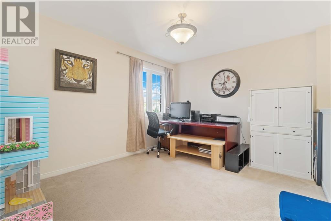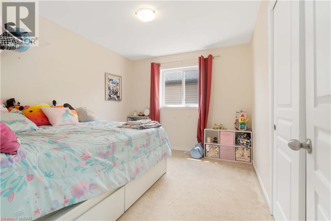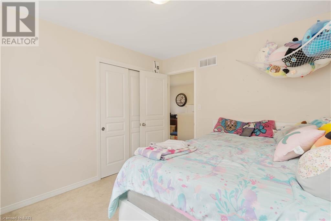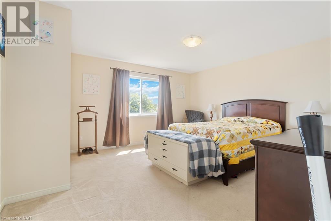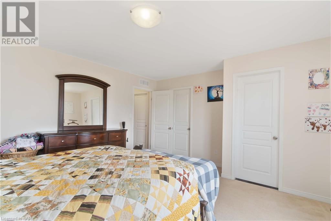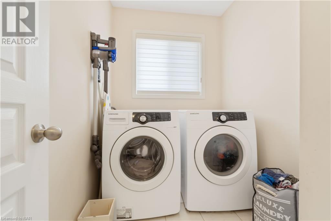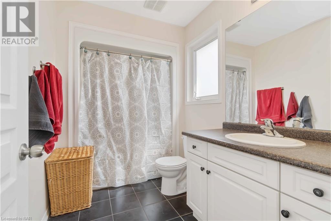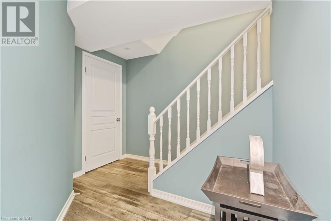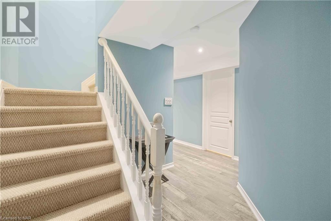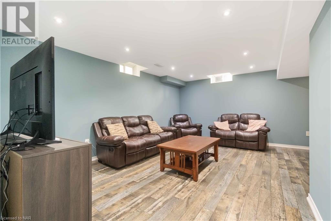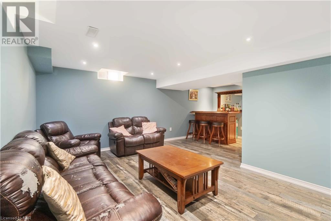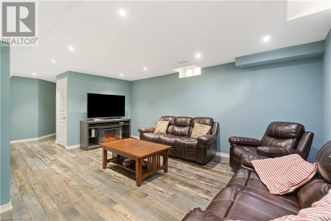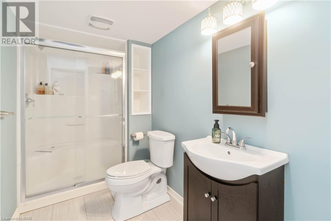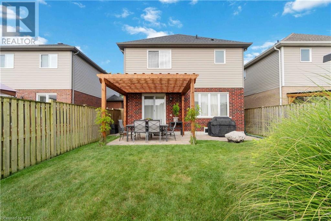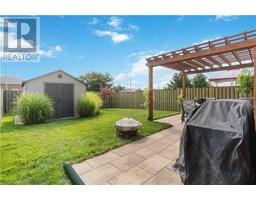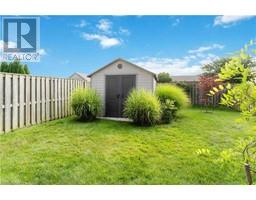3 Bedroom
4 Bathroom
1769 sqft
2 Level
Central Air Conditioning
Forced Air
$829,900
Welcome to your dream home in the heart of Niagara Falls! This stunning 2-storey residence blends modern convenience with timeless charm. The moment you step inside, you'll be captivated by the bright, airy ambiance and the spacious, open layout that welcomes you in. The main floor boasts a beautifully designed kitchen, complete with an abundance of cabinetry, making it a culinary enthusiast’s delight. Cozy dinette area and a welcoming great room, perfect for both relaxing and entertaining. You'll appreciate the practicality of the main floor laundry, adding ease to your daily routine. Upstairs, the home features generously sized bedrooms and loft area that offer comfort and privacy. Each room is filled with natural light, enhancing the tranquil atmosphere of this lovely abode. The finished basement provides additional living space, ideal for a home office, playroom, or entertainment area. It’s versatile and ready to adapt to your lifestyle needs. Step outside to discover your own private oasis. The fenced yard offers a safe space for children and pets, while the outdoor entertaining area is perfect for hosting summer gatherings or simply enjoying a quiet evening under the stars. This home combines convenience, style, and functionality, making it the perfect choice for anyone looking to settle in the vibrant Niagara Falls community. Don’t miss your chance to experience the best in comfortable, contemporary living—schedule your viewing today! (id:47351)
Property Details
|
MLS® Number
|
40632018 |
|
Property Type
|
Single Family |
|
AmenitiesNearBy
|
Playground, Public Transit, Schools, Shopping |
|
EquipmentType
|
Water Heater |
|
ParkingSpaceTotal
|
4 |
|
RentalEquipmentType
|
Water Heater |
Building
|
BathroomTotal
|
4 |
|
BedroomsAboveGround
|
3 |
|
BedroomsTotal
|
3 |
|
Appliances
|
Dishwasher, Dryer, Refrigerator, Stove, Washer, Window Coverings |
|
ArchitecturalStyle
|
2 Level |
|
BasementDevelopment
|
Finished |
|
BasementType
|
Full (finished) |
|
ConstructionStyleAttachment
|
Detached |
|
CoolingType
|
Central Air Conditioning |
|
ExteriorFinish
|
Brick, Vinyl Siding |
|
FoundationType
|
Poured Concrete |
|
HalfBathTotal
|
1 |
|
HeatingFuel
|
Natural Gas |
|
HeatingType
|
Forced Air |
|
StoriesTotal
|
2 |
|
SizeInterior
|
1769 Sqft |
|
Type
|
House |
|
UtilityWater
|
Municipal Water |
Parking
Land
|
AccessType
|
Highway Access |
|
Acreage
|
No |
|
LandAmenities
|
Playground, Public Transit, Schools, Shopping |
|
Sewer
|
Municipal Sewage System |
|
SizeDepth
|
115 Ft |
|
SizeFrontage
|
32 Ft |
|
SizeTotalText
|
Under 1/2 Acre |
|
ZoningDescription
|
R3 |
Rooms
| Level |
Type |
Length |
Width |
Dimensions |
|
Second Level |
4pc Bathroom |
|
|
Measurements not available |
|
Second Level |
Full Bathroom |
|
|
Measurements not available |
|
Second Level |
Loft |
|
|
10'0'' x 12'4'' |
|
Second Level |
Bedroom |
|
|
11'0'' x 10'6'' |
|
Second Level |
Bedroom |
|
|
10'0'' x 11'4'' |
|
Second Level |
Primary Bedroom |
|
|
14'2'' x 13'0'' |
|
Basement |
Other |
|
|
9'11'' x 10'0'' |
|
Basement |
Recreation Room |
|
|
17'10'' x 11'9'' |
|
Basement |
3pc Bathroom |
|
|
Measurements not available |
|
Main Level |
2pc Bathroom |
|
|
Measurements not available |
|
Main Level |
Great Room |
|
|
18'0'' x 12'0'' |
|
Main Level |
Dinette |
|
|
10'0'' x 10'0'' |
|
Main Level |
Kitchen |
|
|
10'0'' x 10'0'' |
https://www.realtor.ca/real-estate/27303522/6604-mary-drive-drive-niagara-falls
