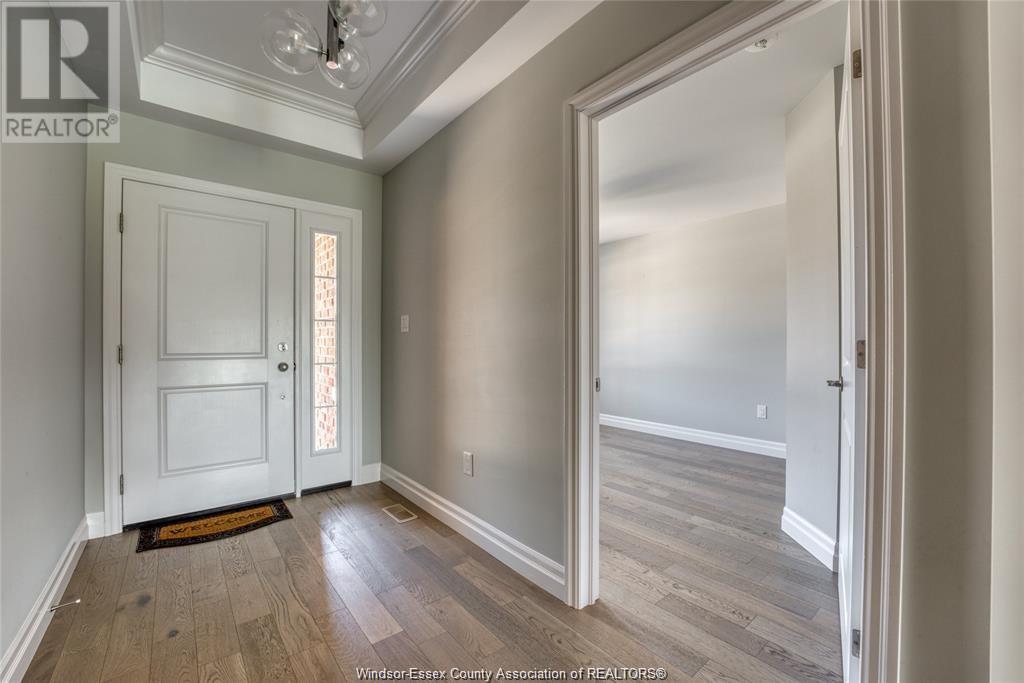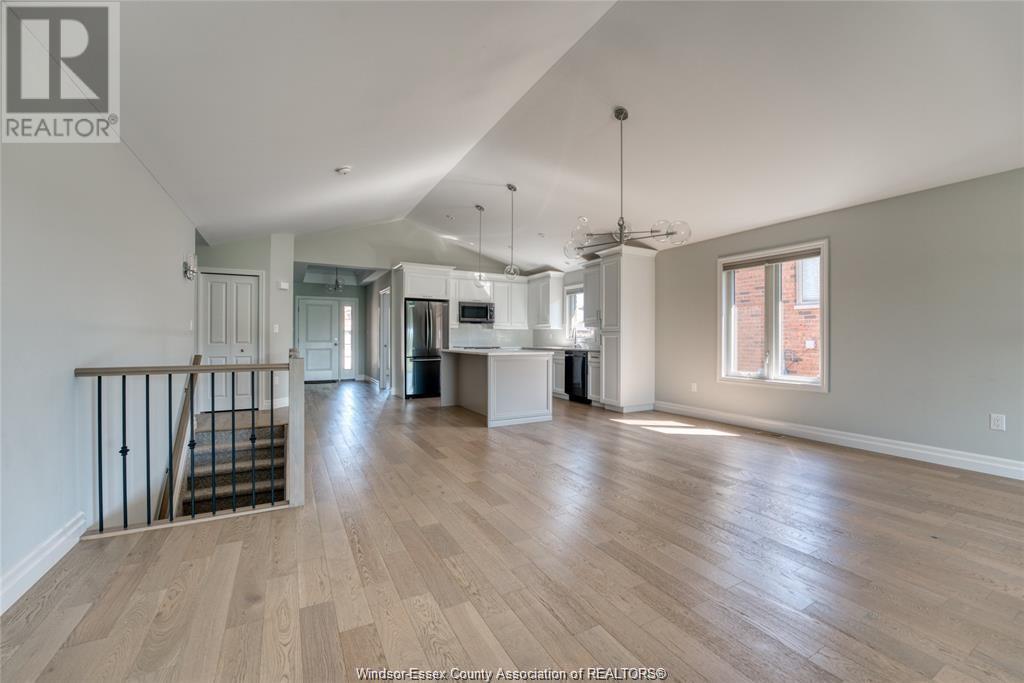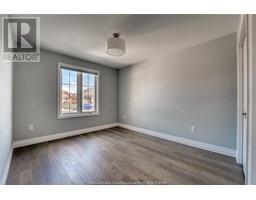3 Bedroom
2 Bathroom
Ranch
Fireplace
Central Air Conditioning
Forced Air
Waterfront Nearby
Landscaped
$729,900
High quality build with no stairs, tons of room, with 1800 sf on the main floor, from Evola Homes, backing onto a pond & walking trail with no rear neighbours and close to the lake and dog park! This beautiful 2+1 BR, 2 Bath ranch-style semi features soaring ceilings, a Primary Bedroom retreat complete with beautiful Ensuite Bath, and spacious Walk-in Closet. You'll love the open concept layout of the Living Room, Dining and Kitchen spaces, with large island, stunning cabinetry and a cozy gas fireplace. Your Main floor living is complete with a second Bedroom and full Bath, along with a Laundry Room. The lower level offers another finished Bedroom along with lots of space for you to either finish off or use for storage. Located in the picturesque town of Kingsville, close to all amenities, this property is a perfect no hassle turnkey for any professional couple, family, or downsizer looking for maximize lifestyle while minimizing maintenance. (id:47351)
Property Details
|
MLS® Number
|
24029608 |
|
Property Type
|
Single Family |
|
Features
|
Golf Course/parkland, Double Width Or More Driveway, Concrete Driveway, Finished Driveway, Front Driveway |
|
Water Front Type
|
Waterfront Nearby |
Building
|
Bathroom Total
|
2 |
|
Bedrooms Above Ground
|
2 |
|
Bedrooms Below Ground
|
1 |
|
Bedrooms Total
|
3 |
|
Appliances
|
Dishwasher, Microwave, Microwave Range Hood Combo, Refrigerator, Stove |
|
Architectural Style
|
Ranch |
|
Constructed Date
|
2019 |
|
Construction Style Attachment
|
Semi-detached |
|
Cooling Type
|
Central Air Conditioning |
|
Exterior Finish
|
Brick |
|
Fireplace Fuel
|
Gas |
|
Fireplace Present
|
Yes |
|
Fireplace Type
|
Direct Vent |
|
Flooring Type
|
Ceramic/porcelain, Hardwood |
|
Foundation Type
|
Concrete |
|
Heating Fuel
|
Natural Gas |
|
Heating Type
|
Forced Air |
|
Stories Total
|
1 |
|
Type
|
House |
Parking
|
Attached Garage
|
|
|
Garage
|
|
|
Inside Entry
|
|
Land
|
Acreage
|
No |
|
Landscape Features
|
Landscaped |
|
Size Irregular
|
45.11x117.63 |
|
Size Total Text
|
45.11x117.63 |
|
Zoning Description
|
Res |
Rooms
| Level |
Type |
Length |
Width |
Dimensions |
|
Basement |
Bedroom |
|
|
Measurements not available |
|
Basement |
Utility Room |
|
|
Measurements not available |
|
Basement |
Storage |
|
|
Measurements not available |
|
Main Level |
4pc Ensuite Bath |
|
|
Measurements not available |
|
Main Level |
4pc Bathroom |
|
|
Measurements not available |
|
Main Level |
Primary Bedroom |
|
|
Measurements not available |
|
Main Level |
Dining Room |
|
|
Measurements not available |
|
Main Level |
Laundry Room |
|
|
Measurements not available |
|
Main Level |
Kitchen |
|
|
Measurements not available |
|
Main Level |
Bedroom |
|
|
Measurements not available |
|
Main Level |
Living Room/fireplace |
|
|
Measurements not available |
|
Main Level |
Foyer |
|
|
Measurements not available |
https://www.realtor.ca/real-estate/27747754/66-york-boulevard-kingsville












































































