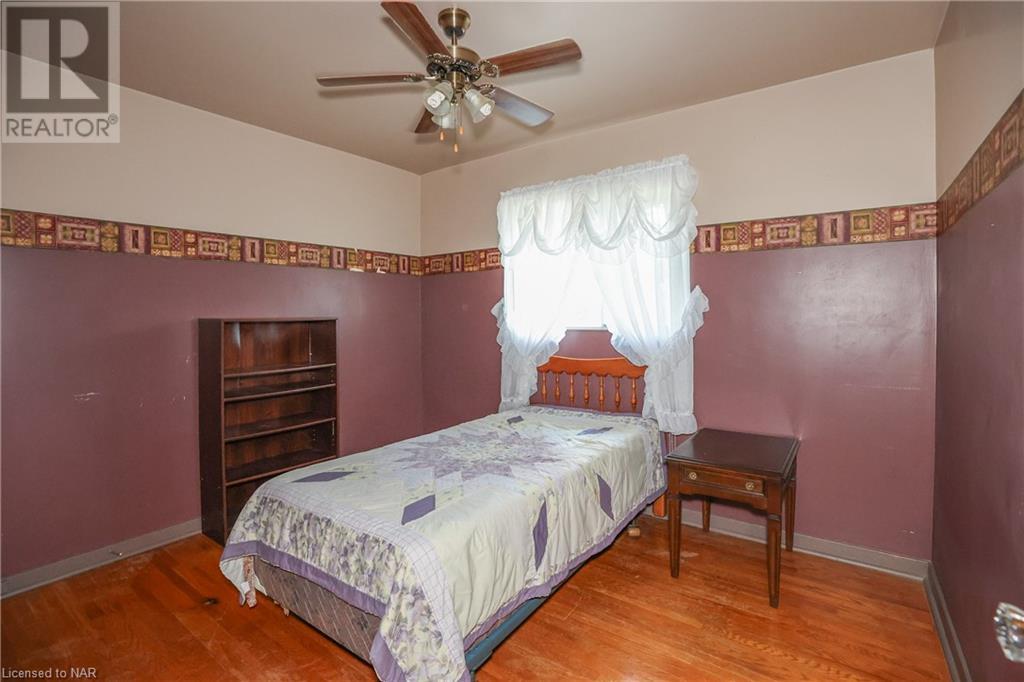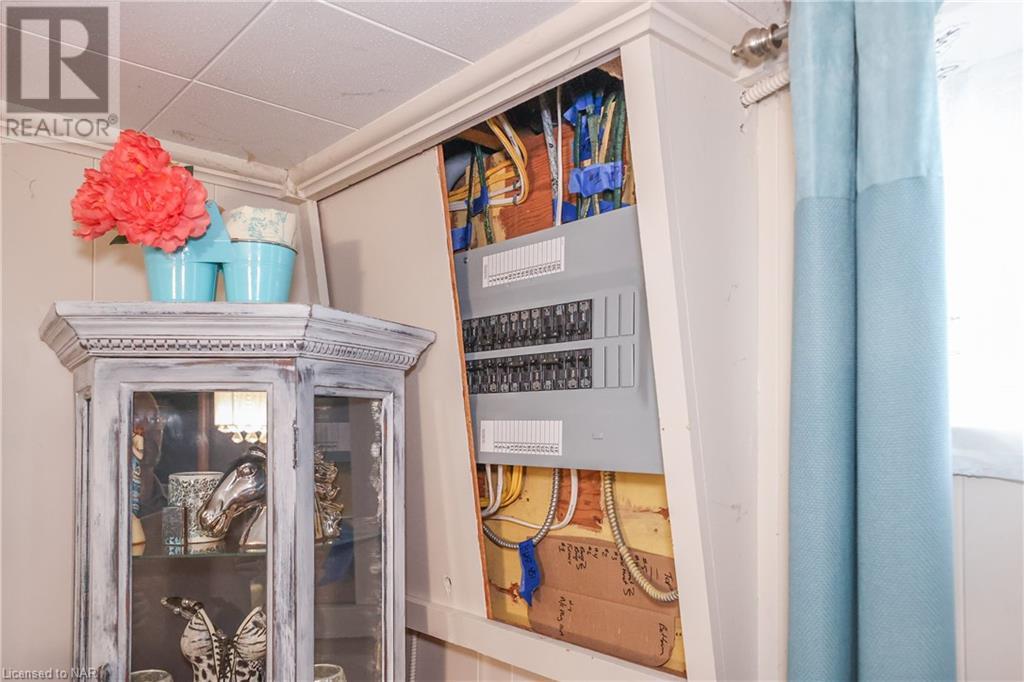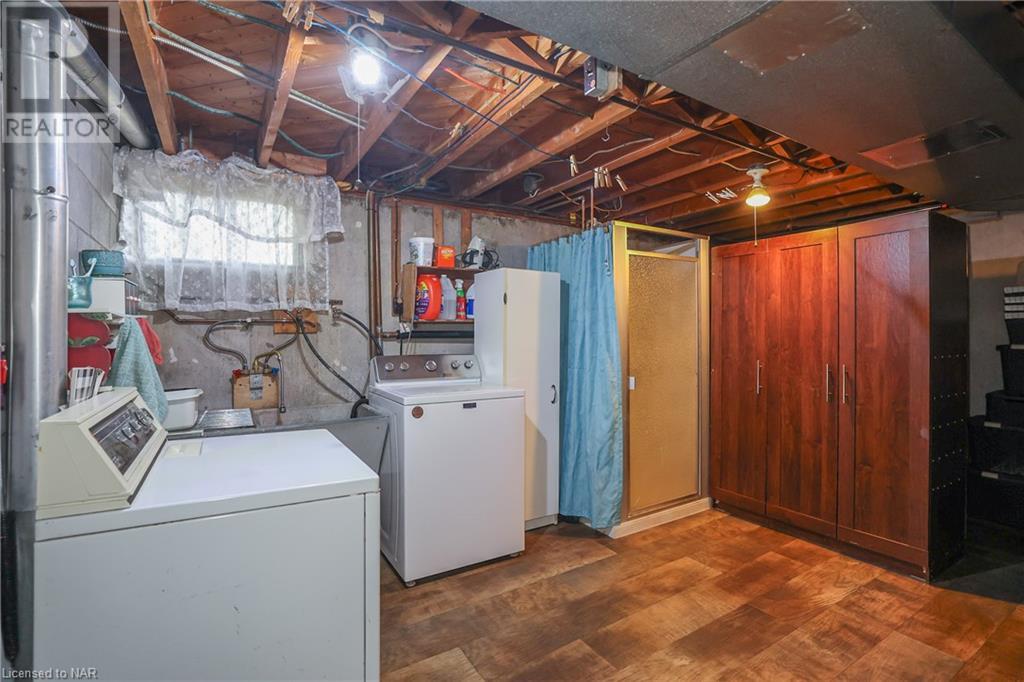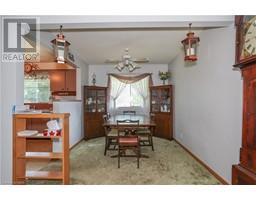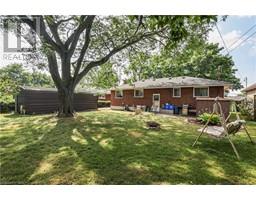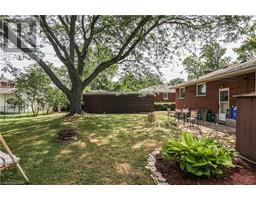3 Bedroom
2 Bathroom
1593 sqft
Bungalow
Fireplace
Central Air Conditioning
Forced Air
Landscaped
$529,900
Looking for a phenomenal starter home for a growing family? Now's your chance! This well-maintained 1955 build Brick bungalow has all your needs for a growing family. Start with a poured concrete foundation, new shingles installed in 2020 and a remarkable 64.50 ft by 112.00 ft rectangular lot. The large gorgeous backyard has plenty of room to install a pool, a play set for the little ones or a detached garage. Featuring 3 bedrooms, 2 bathrooms, a mostly finished basement that has the potential for an in-law or income. The recreation room in the basement is perfect for your entertaining needs or to relax in the hotter months of the year. You'll also notice the prefabricated 25'4 ft x 10'2 garage/shed in driveway, fantastic for sheltering your vehicle from the elements in those harsher months of the year. This serene location is extremely convenient and steps away from Chippawa park where your kids can play the the splash pad, soft surface play ground, community center that is available for parties or special occasions, sand volleyball courts , a truly beautiful park. Add to this many schools including Fitch Street public school (undergoing extensive renovation and expansion), Sacré Coeur French Catholic, Centennial secondary and others are only steps away. Don't miss that it is only a short distance from shopping, a health center, the downtown core where you can enjoy free concerts in the summer at the amphitheater on the Welland canal, great restaurants, trails and watersports on the Welland Canal and the Welland with walking trails plus only a short drive to Highway 406 that makes your daily commute much more convenient. This beautiful home is calling your name, you don't want to miss this one folks! (id:47351)
Property Details
|
MLS® Number
|
40633732 |
|
Property Type
|
Single Family |
|
AmenitiesNearBy
|
Park, Place Of Worship, Playground, Public Transit, Schools, Shopping |
|
CommunicationType
|
High Speed Internet |
|
CommunityFeatures
|
Quiet Area, School Bus |
|
EquipmentType
|
Water Heater |
|
Features
|
Southern Exposure |
|
ParkingSpaceTotal
|
3 |
|
RentalEquipmentType
|
Water Heater |
|
Structure
|
Shed |
Building
|
BathroomTotal
|
2 |
|
BedroomsAboveGround
|
3 |
|
BedroomsTotal
|
3 |
|
ArchitecturalStyle
|
Bungalow |
|
BasementDevelopment
|
Partially Finished |
|
BasementType
|
Full (partially Finished) |
|
ConstructedDate
|
1955 |
|
ConstructionStyleAttachment
|
Detached |
|
CoolingType
|
Central Air Conditioning |
|
ExteriorFinish
|
Brick, Stone |
|
FireplaceFuel
|
Wood |
|
FireplacePresent
|
Yes |
|
FireplaceTotal
|
1 |
|
FireplaceType
|
Other - See Remarks |
|
FoundationType
|
Poured Concrete |
|
HalfBathTotal
|
1 |
|
HeatingFuel
|
Natural Gas |
|
HeatingType
|
Forced Air |
|
StoriesTotal
|
1 |
|
SizeInterior
|
1593 Sqft |
|
Type
|
House |
|
UtilityWater
|
Municipal Water |
Land
|
AccessType
|
Road Access |
|
Acreage
|
No |
|
FenceType
|
Partially Fenced |
|
LandAmenities
|
Park, Place Of Worship, Playground, Public Transit, Schools, Shopping |
|
LandscapeFeatures
|
Landscaped |
|
Sewer
|
Municipal Sewage System |
|
SizeDepth
|
112 Ft |
|
SizeFrontage
|
64 Ft |
|
SizeTotalText
|
Under 1/2 Acre |
|
ZoningDescription
|
Rl1 |
Rooms
| Level |
Type |
Length |
Width |
Dimensions |
|
Basement |
Utility Room |
|
|
21'3'' x 20'6'' |
|
Basement |
2pc Bathroom |
|
|
5'7'' x 3'10'' |
|
Basement |
Office |
|
|
9'2'' x 9'6'' |
|
Basement |
Recreation Room |
|
|
22'2'' x 22'10'' |
|
Main Level |
4pc Bathroom |
|
|
9'4'' x 7'2'' |
|
Main Level |
Bedroom |
|
|
9'4'' x 11'0'' |
|
Main Level |
Bedroom |
|
|
9'11'' x 8'9'' |
|
Main Level |
Primary Bedroom |
|
|
11'2'' x 11'0'' |
|
Main Level |
Dining Room |
|
|
8'10'' x 9'9'' |
|
Main Level |
Kitchen |
|
|
11'8'' x 9'4'' |
|
Main Level |
Living Room |
|
|
16'10'' x 11'5'' |
Utilities
|
Cable
|
Available |
|
Electricity
|
Available |
|
Natural Gas
|
Available |
|
Telephone
|
Available |
https://www.realtor.ca/real-estate/27294358/66-summit-avenue-welland













