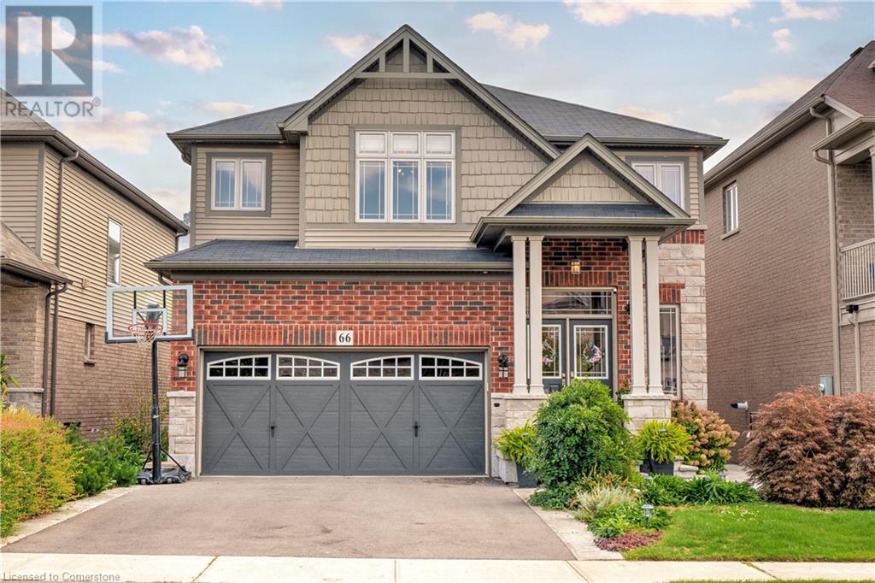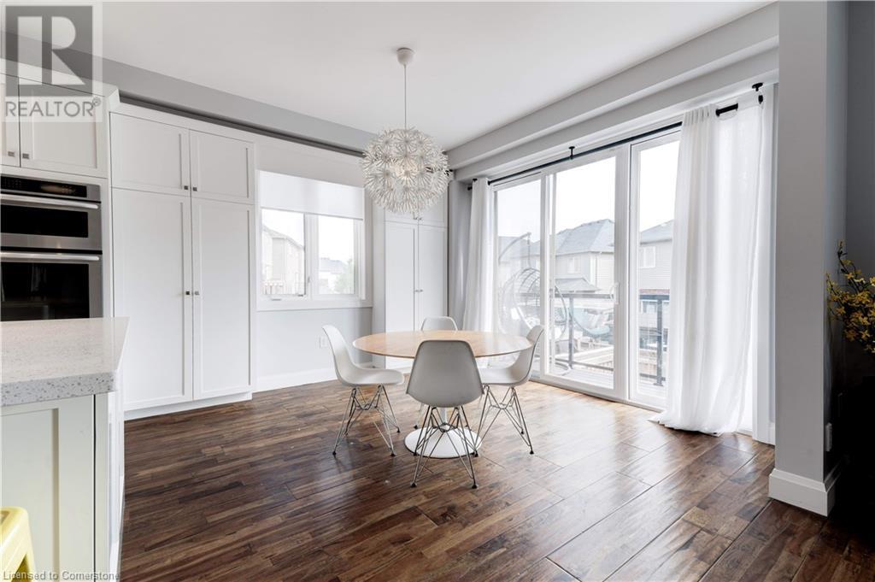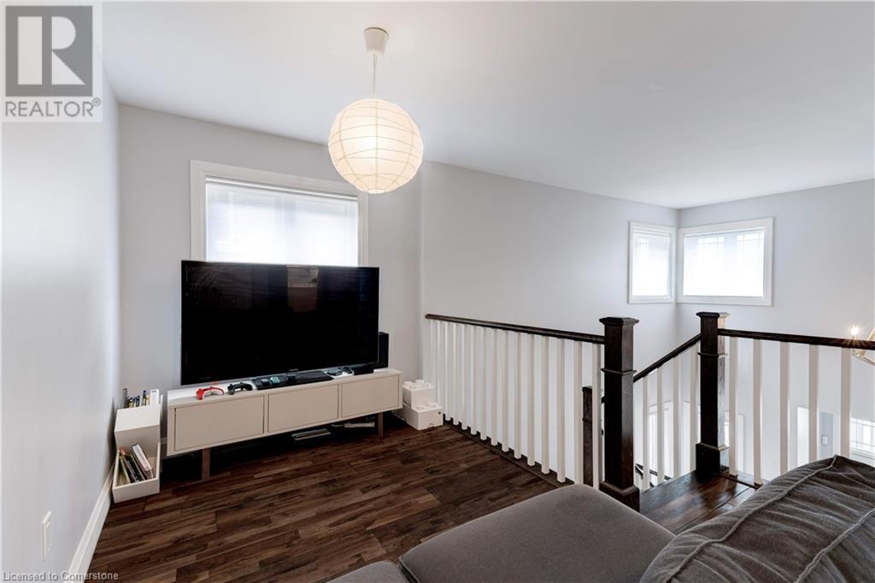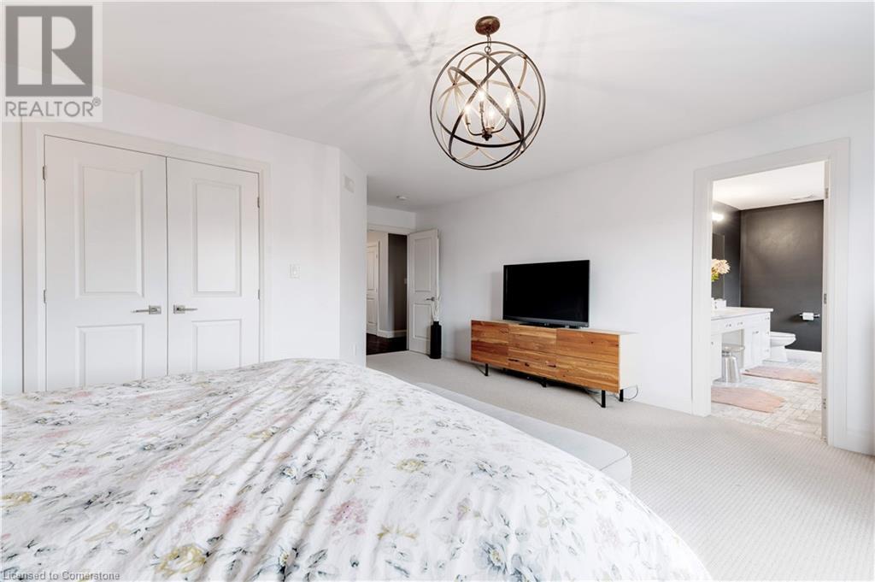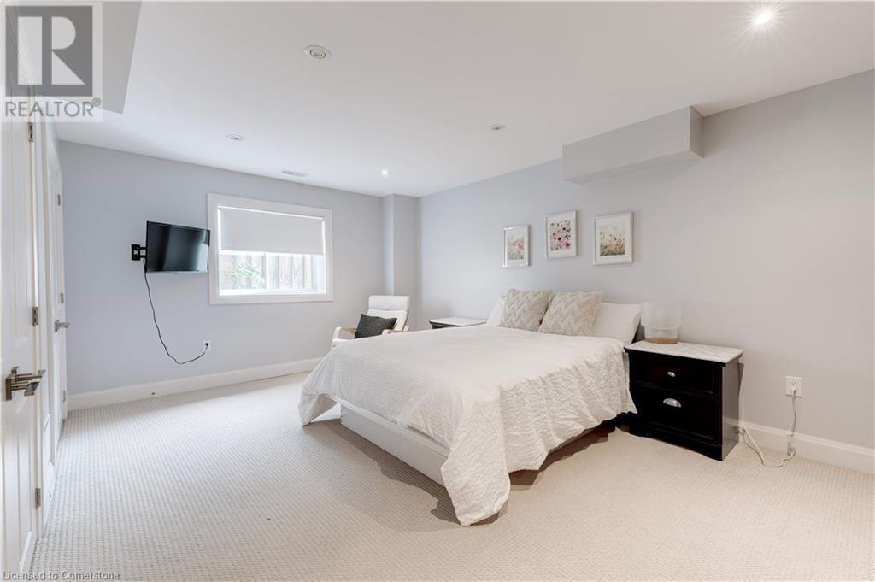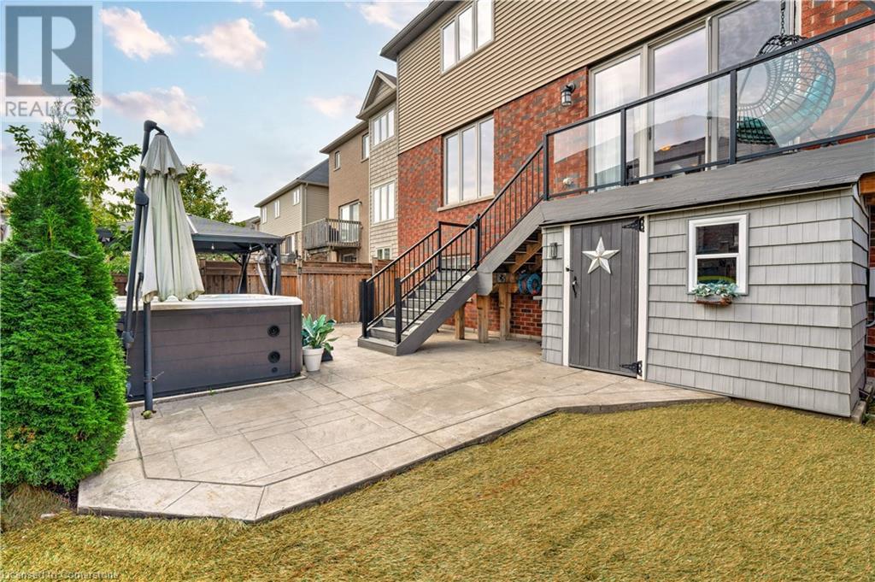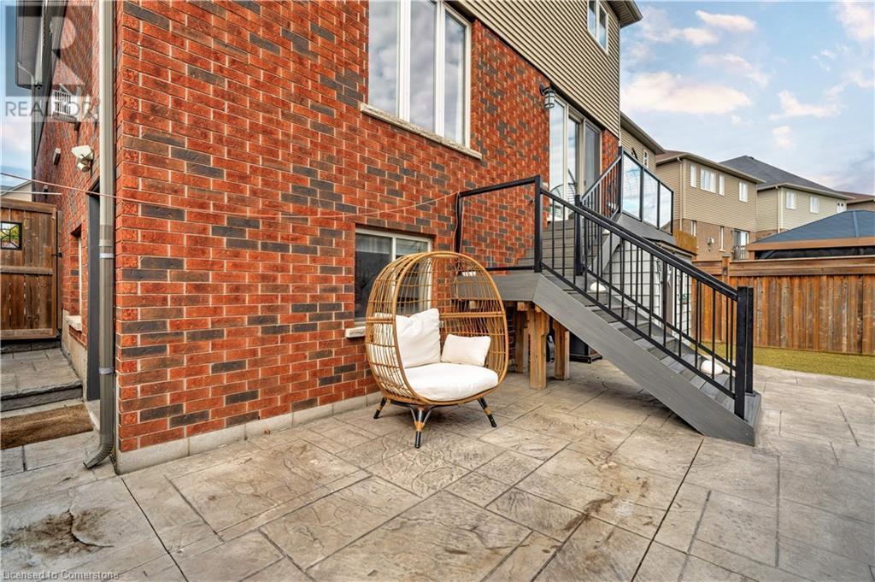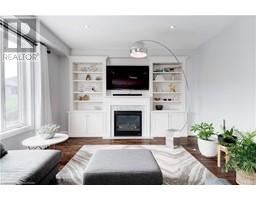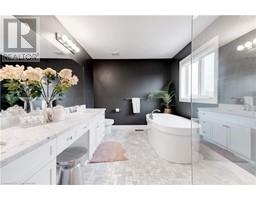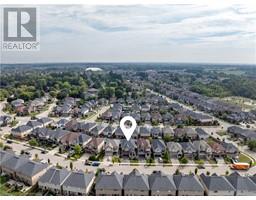5 Bedroom
4 Bathroom
4056 sqft
2 Level
Central Air Conditioning
$1,619,900
Welcome to this beautifully maintained executive home nestled with 4000 sq/ft of finished living space in Ancaster’s desirable Harmony Hall neighbourhood. Tastefully chosen finishes allow for a truly turn-key opportunity. The modern kitchen boasts matching Kitchenaid built in stainless steel appliances, ample cabinetry, and a large island. Formal dining area perfect for entertaining and cozy family room, complete with a fireplace - ideal for relaxing evenings. Complete the main floor as you desire, continuing the use of the bright office space or changing it into a playroom. Upstairs, you’ll find generously sized bedrooms, including a luxurious primary suite with a private ensuite bathroom, and walk-in closet. Additionally, find a bonus loft space for lounging, a library or whatever fits your personal needs along with a second level laundry for convenience. Walk down to the basement that was fully finished by the builder where you’ll find a large rec room and separate in-law suite with a walkout entrance. As you walk throughout the home, notice that all cabinetry, flooring and fixtures seamlessly flow together creating a cohesive finish. The outdoor area is equally impressive, featuring low maintenance relaxed living with stamped concrete patio, turf, hot tub and gazebo providing a peaceful retreat. Convenience meets the ideal location as you are just minutes to all the amenities you will need including highway access, Hamilton Golf & Country Club, schools, parks and grocery stores. Book your showing today! (id:47351)
Property Details
|
MLS® Number
|
40652338 |
|
Property Type
|
Single Family |
|
AmenitiesNearBy
|
Golf Nearby, Park |
|
EquipmentType
|
Water Heater |
|
ParkingSpaceTotal
|
4 |
|
RentalEquipmentType
|
Water Heater |
|
Structure
|
Shed |
Building
|
BathroomTotal
|
4 |
|
BedroomsAboveGround
|
4 |
|
BedroomsBelowGround
|
1 |
|
BedroomsTotal
|
5 |
|
Appliances
|
Central Vacuum, Dryer, Stove, Washer, Hood Fan, Window Coverings, Garage Door Opener, Hot Tub |
|
ArchitecturalStyle
|
2 Level |
|
BasementDevelopment
|
Finished |
|
BasementType
|
Full (finished) |
|
ConstructedDate
|
2015 |
|
ConstructionStyleAttachment
|
Detached |
|
CoolingType
|
Central Air Conditioning |
|
ExteriorFinish
|
Brick, Stone, Vinyl Siding |
|
FoundationType
|
Poured Concrete |
|
HalfBathTotal
|
1 |
|
HeatingFuel
|
Natural Gas |
|
StoriesTotal
|
2 |
|
SizeInterior
|
4056 Sqft |
|
Type
|
House |
|
UtilityWater
|
Municipal Water |
Parking
Land
|
AccessType
|
Road Access, Highway Access |
|
Acreage
|
No |
|
LandAmenities
|
Golf Nearby, Park |
|
Sewer
|
Municipal Sewage System |
|
SizeDepth
|
99 Ft |
|
SizeFrontage
|
39 Ft |
|
SizeTotalText
|
Under 1/2 Acre |
|
ZoningDescription
|
R5-646 |
Rooms
| Level |
Type |
Length |
Width |
Dimensions |
|
Second Level |
4pc Bathroom |
|
|
9'10'' x 15'1'' |
|
Second Level |
Loft |
|
|
19'11'' x 16'4'' |
|
Second Level |
Full Bathroom |
|
|
13'6'' x 8'9'' |
|
Second Level |
Laundry Room |
|
|
10'2'' x 5'7'' |
|
Second Level |
Bedroom |
|
|
9'10'' x 11'1'' |
|
Second Level |
Bedroom |
|
|
13'6'' x 8'9'' |
|
Second Level |
Bedroom |
|
|
11'10'' x 14'1'' |
|
Second Level |
Primary Bedroom |
|
|
16'4'' x 20'4'' |
|
Basement |
Family Room |
|
|
18'0'' x 11'0'' |
|
Basement |
Utility Room |
|
|
12'3'' x 10'1'' |
|
Basement |
3pc Bathroom |
|
|
11'6'' x 7'9'' |
|
Basement |
Bedroom |
|
|
17'1'' x 14'0'' |
|
Basement |
Kitchen |
|
|
12'3'' x 4'1'' |
|
Basement |
Cold Room |
|
|
6'0'' x 6'6'' |
|
Basement |
Recreation Room |
|
|
9'10'' x 15'1'' |
|
Main Level |
Breakfast |
|
|
12'3'' x 11'8'' |
|
Main Level |
Foyer |
|
|
11'8'' x 6'8'' |
|
Main Level |
2pc Bathroom |
|
|
6'2'' x 4'8'' |
|
Main Level |
Office |
|
|
12'1'' x 8'11'' |
|
Main Level |
Dining Room |
|
|
17'3'' x 13'7'' |
|
Main Level |
Living Room |
|
|
17'3'' x 14'3'' |
|
Main Level |
Kitchen |
|
|
12'4'' x 11'11'' |
https://www.realtor.ca/real-estate/27462304/66-sexton-crescent-ancaster
