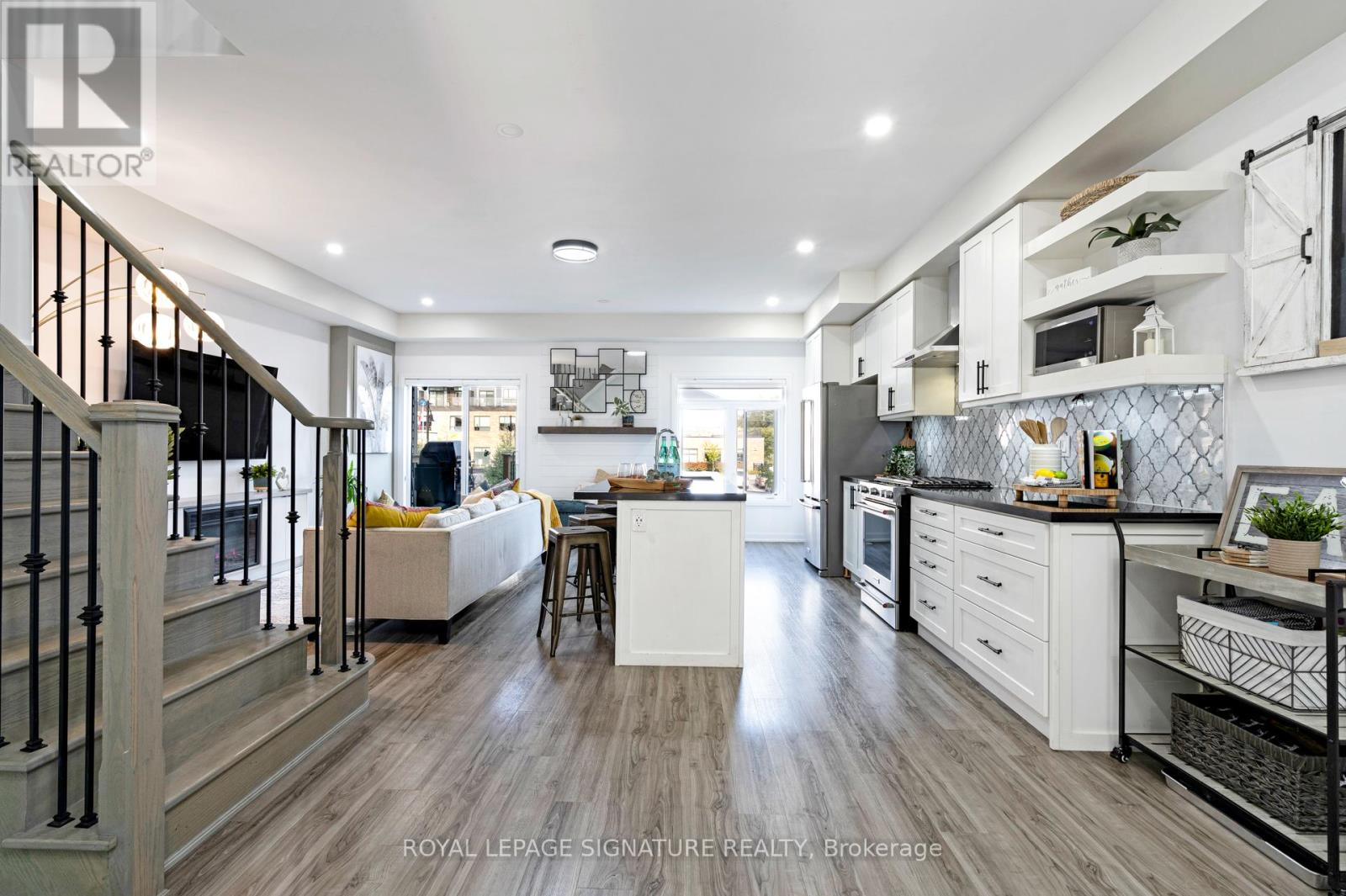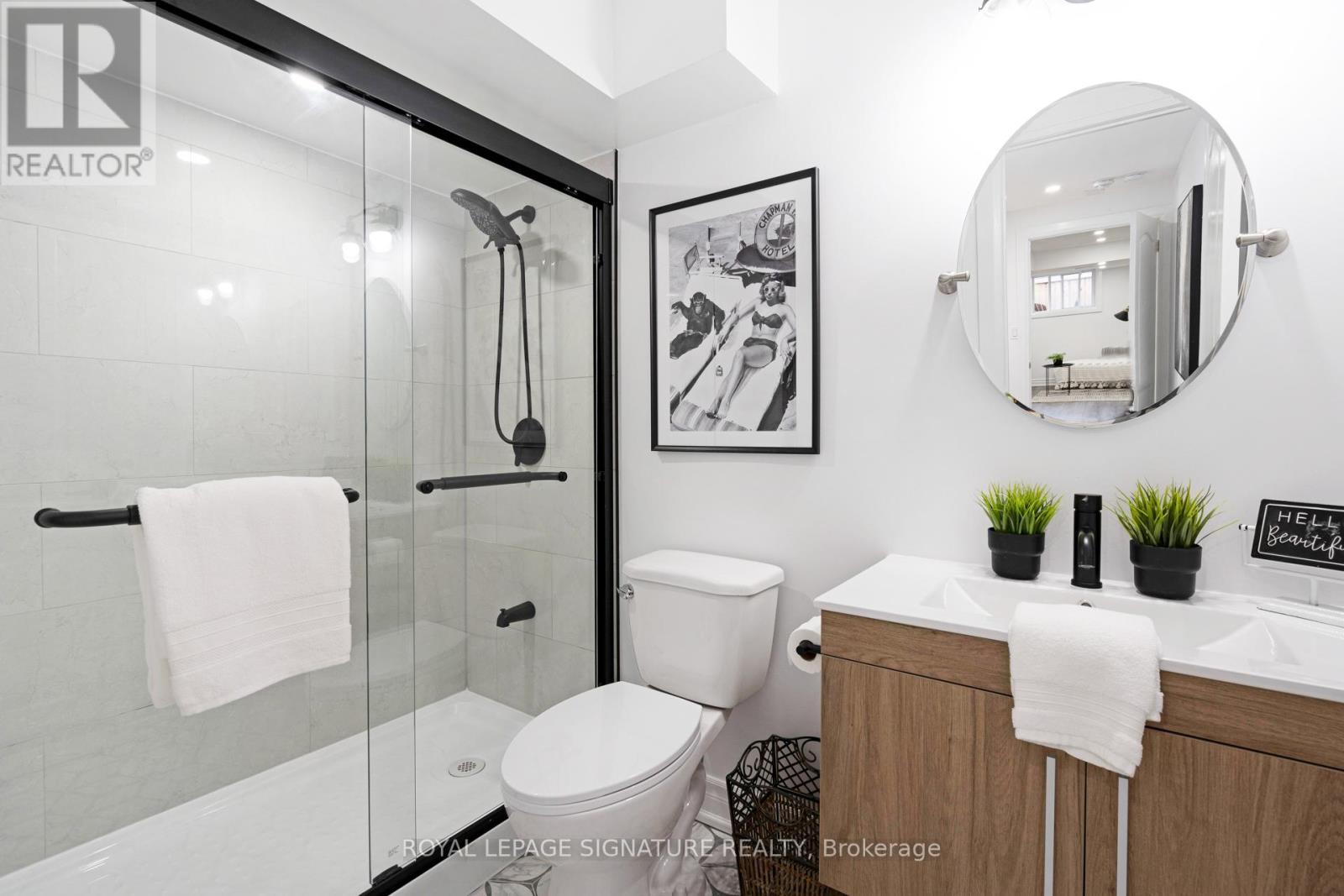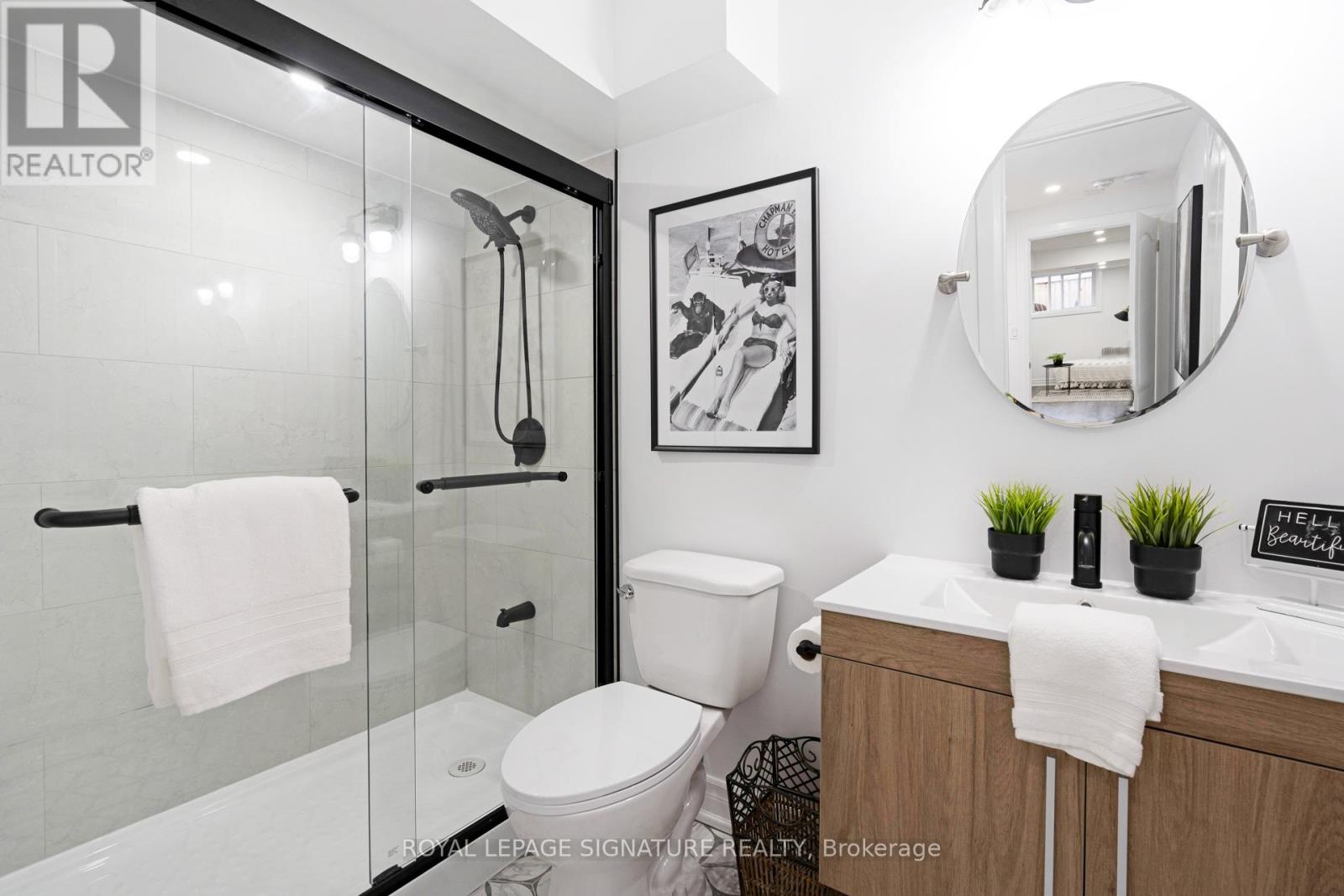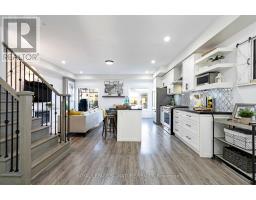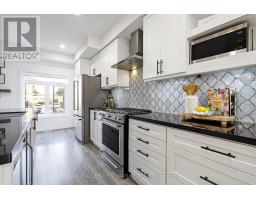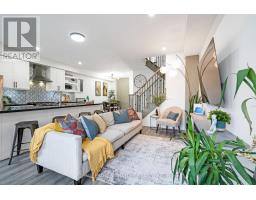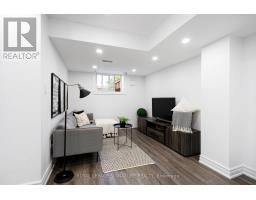4 Bedroom
4 Bathroom
Central Air Conditioning
Forced Air
$799,000
The Beautiful Waterfront Community of Whitby Shores Awaits You With This Fully Updated 3+1 Bedroom, 4 Bath Townhome In The Tranquil Family Safe Neighbourhood. The Spacious Layout Across Multiple Levels Offers Both Comfort & Style. Elegance Starts At The Upgraded Front Door To An Inviting Foyer Flowing Into The Open-Concept Living Space, Adorned With Ample Lighting To Set Any Mood! Laminate Flooring Throughout, Leads You To An Open Bright Kitchen With Quartz Counter Tops, Tiled Backsplash, Large Island Flanked By An Extended Kitchen Counter. All S/S Appliances includes A Fridge, Chimney Hood Range, Gas Stove, Dishwasher & Wine Fridge. This Home Leaves You With Nothing To Worry About Other Than Your Move In Date! Upgrades Include Zebra Blinds On Main Floor & Primary Windows, Electric Fireplace Mantel, Built Out Upper Deck & Lower Patio, WiFi Enabled Garage Door Opener, Nema 14-50 240V Electric Car Outlet, New Walk Up Front Porch.The Community Amenities: Bike Trails, Lake Access... **** EXTRAS **** Community Amenities Cont'd: Parks, Groceries, Restaurants, Walking Trails, Annual Fireworks & Other Festivals (id:47351)
Property Details
|
MLS® Number
|
E9352122 |
|
Property Type
|
Single Family |
|
Community Name
|
Port Whitby |
|
AmenitiesNearBy
|
Marina, Park |
|
Features
|
Conservation/green Belt |
|
ParkingSpaceTotal
|
2 |
Building
|
BathroomTotal
|
4 |
|
BedroomsAboveGround
|
3 |
|
BedroomsBelowGround
|
1 |
|
BedroomsTotal
|
4 |
|
BasementDevelopment
|
Finished |
|
BasementType
|
N/a (finished) |
|
ConstructionStyleAttachment
|
Attached |
|
CoolingType
|
Central Air Conditioning |
|
ExteriorFinish
|
Brick Facing |
|
FlooringType
|
Laminate, Ceramic |
|
FoundationType
|
Unknown |
|
HalfBathTotal
|
1 |
|
HeatingFuel
|
Natural Gas |
|
HeatingType
|
Forced Air |
|
StoriesTotal
|
2 |
|
Type
|
Row / Townhouse |
|
UtilityWater
|
Municipal Water |
Parking
Land
|
Acreage
|
No |
|
FenceType
|
Fenced Yard |
|
LandAmenities
|
Marina, Park |
|
Sewer
|
Septic System |
|
SizeDepth
|
91 Ft ,4 In |
|
SizeFrontage
|
20 Ft ,3 In |
|
SizeIrregular
|
20.32 X 91.38 Ft |
|
SizeTotalText
|
20.32 X 91.38 Ft |
|
SurfaceWater
|
Lake/pond |
Rooms
| Level |
Type |
Length |
Width |
Dimensions |
|
Second Level |
Primary Bedroom |
12.3 m |
12.1 m |
12.3 m x 12.1 m |
|
Second Level |
Bedroom 2 |
9.8 m |
13.5 m |
9.8 m x 13.5 m |
|
Second Level |
Bedroom 3 |
9.6 m |
10.4 m |
9.6 m x 10.4 m |
|
Second Level |
Family Room |
8.8 m |
10.7 m |
8.8 m x 10.7 m |
|
Basement |
Recreational, Games Room |
16.6 m |
22.1 m |
16.6 m x 22.1 m |
|
Basement |
Bedroom 4 |
8.3 m |
11.7 m |
8.3 m x 11.7 m |
|
Main Level |
Dining Room |
4.5 m |
4.1 m |
4.5 m x 4.1 m |
|
Main Level |
Kitchen |
9.3 m |
16.6 m |
9.3 m x 16.6 m |
|
Main Level |
Living Room |
10.4 m |
16.6 m |
10.4 m x 16.6 m |
|
Main Level |
Foyer |
6.1 m |
10.3 m |
6.1 m x 10.3 m |
https://www.realtor.ca/real-estate/27421369/66-longshore-way-whitby-port-whitby-port-whitby




