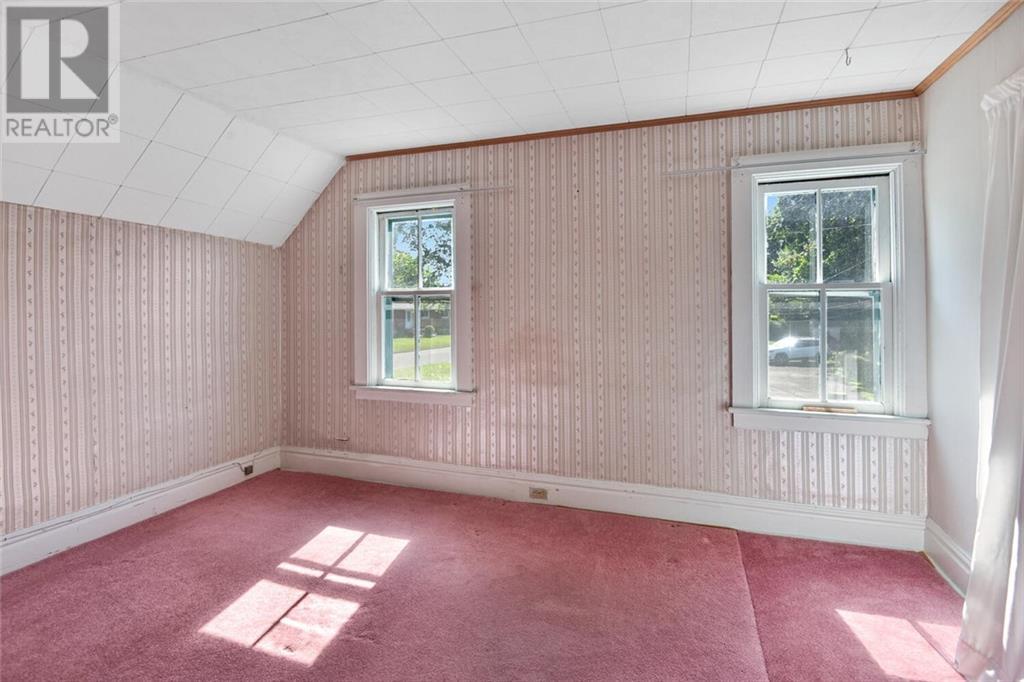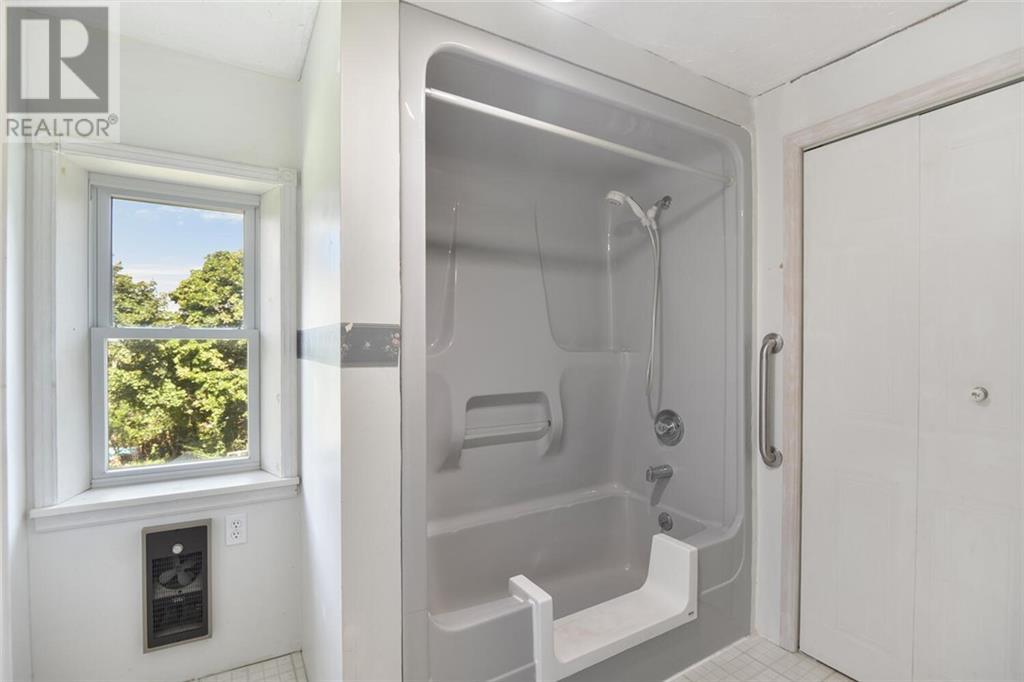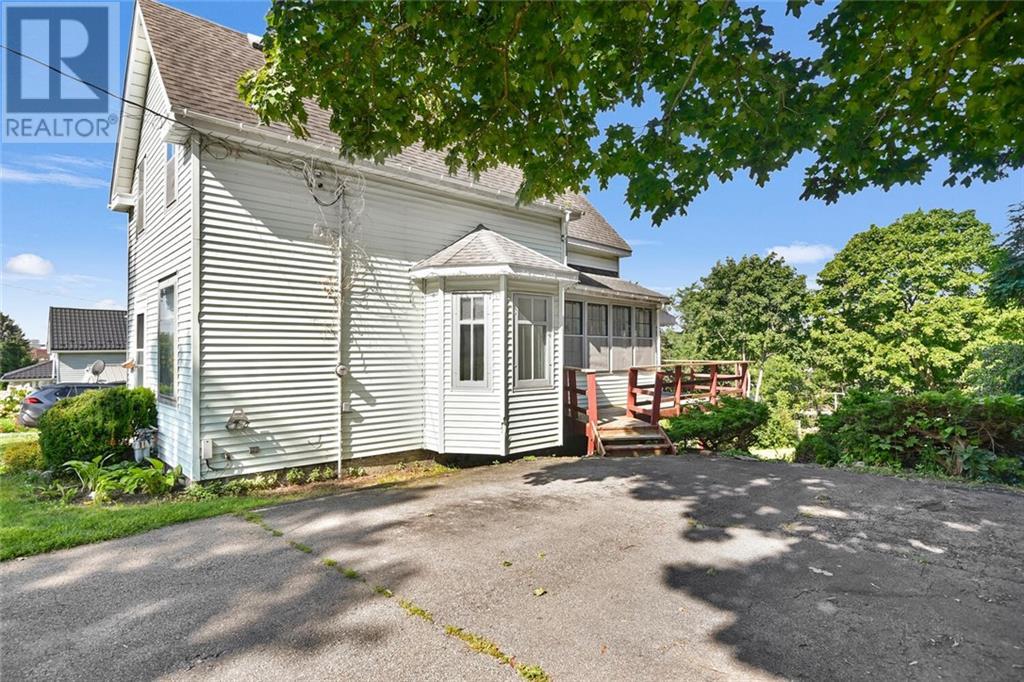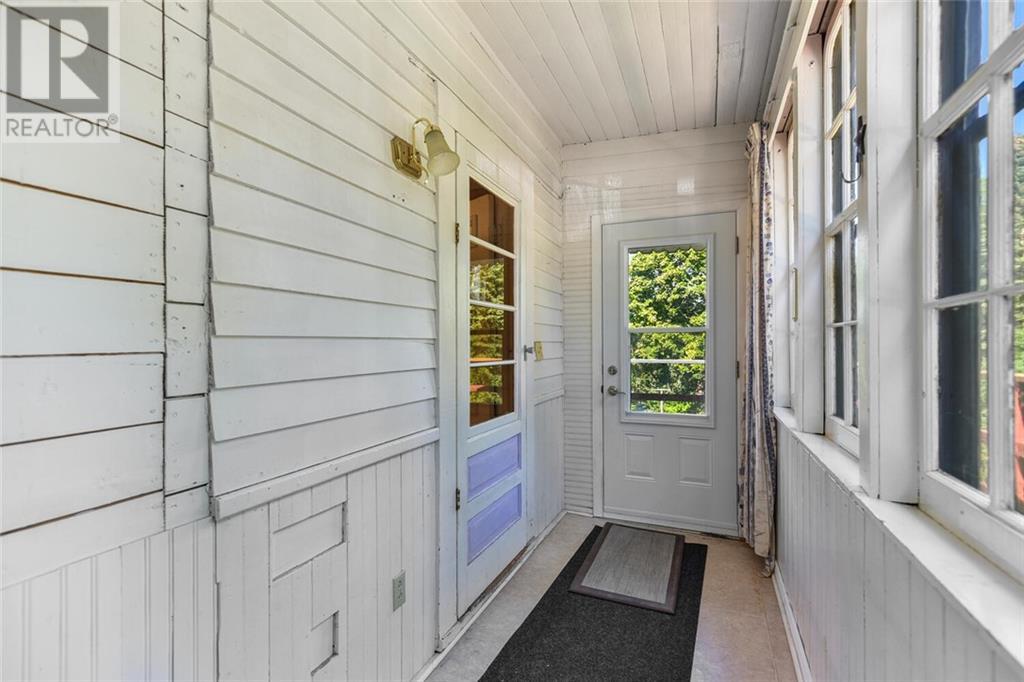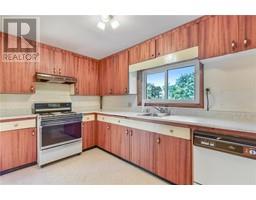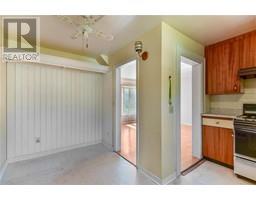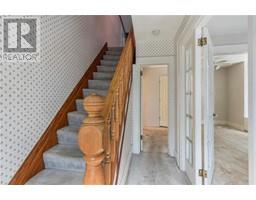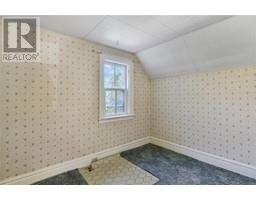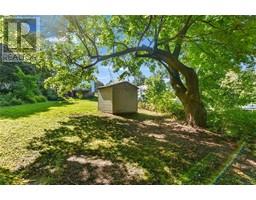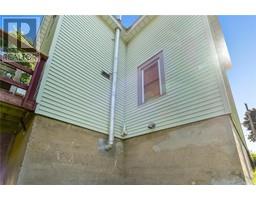3 Bedroom
2 Bathroom
Central Air Conditioning
Forced Air
Landscaped
$369,900
Located in popular east end of Brockville, within walking distance to most amenities and the river. Sweeping 240’ backyard ready for your outside designs and plans. This large 3 bedroom home offers space that you don’t find in newer homes. Large living room and family room, spacious dining room. Eat in kitchen with tucked away table area plus convenient 2 piece bathroom. Decking overlooking the yard with mature trees, room for the gardener in the family to plan and plant. Second floor features 3 bedrooms plus 4 piece bathroom. Gas cost $2196 and hydro cost $1339. Look no further if you need a large house in a great neighbourhood. Walkout to the backyard from the basement, convenient for storage of lawn mowers etc. (id:47351)
Property Details
|
MLS® Number
|
1408869 |
|
Property Type
|
Single Family |
|
Neigbourhood
|
Brockville East End |
|
AmenitiesNearBy
|
Public Transit, Recreation Nearby, Shopping |
|
CommunityFeatures
|
School Bus |
|
Easement
|
Other |
|
ParkingSpaceTotal
|
4 |
|
RoadType
|
Paved Road |
|
StorageType
|
Storage Shed |
|
Structure
|
Deck |
Building
|
BathroomTotal
|
2 |
|
BedroomsAboveGround
|
3 |
|
BedroomsTotal
|
3 |
|
Appliances
|
Dishwasher, Dryer, Hood Fan, Stove, Washer, Blinds |
|
BasementDevelopment
|
Not Applicable |
|
BasementType
|
Full (not Applicable) |
|
ConstructionStyleAttachment
|
Detached |
|
CoolingType
|
Central Air Conditioning |
|
ExteriorFinish
|
Vinyl |
|
FireProtection
|
Smoke Detectors |
|
Fixture
|
Ceiling Fans |
|
FlooringType
|
Wall-to-wall Carpet, Mixed Flooring, Laminate, Vinyl |
|
FoundationType
|
Block, Stone |
|
HalfBathTotal
|
1 |
|
HeatingFuel
|
Natural Gas |
|
HeatingType
|
Forced Air |
|
StoriesTotal
|
2 |
|
Type
|
House |
|
UtilityWater
|
Municipal Water |
Parking
Land
|
AccessType
|
Highway Access |
|
Acreage
|
No |
|
LandAmenities
|
Public Transit, Recreation Nearby, Shopping |
|
LandscapeFeatures
|
Landscaped |
|
Sewer
|
Municipal Sewage System |
|
SizeDepth
|
241 Ft |
|
SizeFrontage
|
83 Ft |
|
SizeIrregular
|
83 Ft X 241 Ft |
|
SizeTotalText
|
83 Ft X 241 Ft |
|
ZoningDescription
|
Residential |
Rooms
| Level |
Type |
Length |
Width |
Dimensions |
|
Second Level |
Primary Bedroom |
|
|
15’5” x 10’4” |
|
Second Level |
Bedroom |
|
|
11’5” x 13’8” |
|
Second Level |
Bedroom |
|
|
11’4” x 9’11” |
|
Second Level |
4pc Bathroom |
|
|
8’2” x 7’3” |
|
Main Level |
Kitchen |
|
|
12’3” x 7’9” |
|
Main Level |
Family Room |
|
|
14’1” x 13’4” |
|
Main Level |
Dining Room |
|
|
16’8” x 10’7” |
|
Main Level |
Living Room |
|
|
11’1” x 8’8” |
|
Main Level |
Foyer |
|
|
11’0” x 5’10” |
|
Main Level |
Eating Area |
|
|
6’8” x 6’1” |
|
Main Level |
2pc Bathroom |
|
|
6’6” x 2’1” |
|
Main Level |
Sunroom |
|
|
14’5” x 4’5” |
https://www.realtor.ca/real-estate/27345361/66-keefer-street-brockville-brockville-east-end












