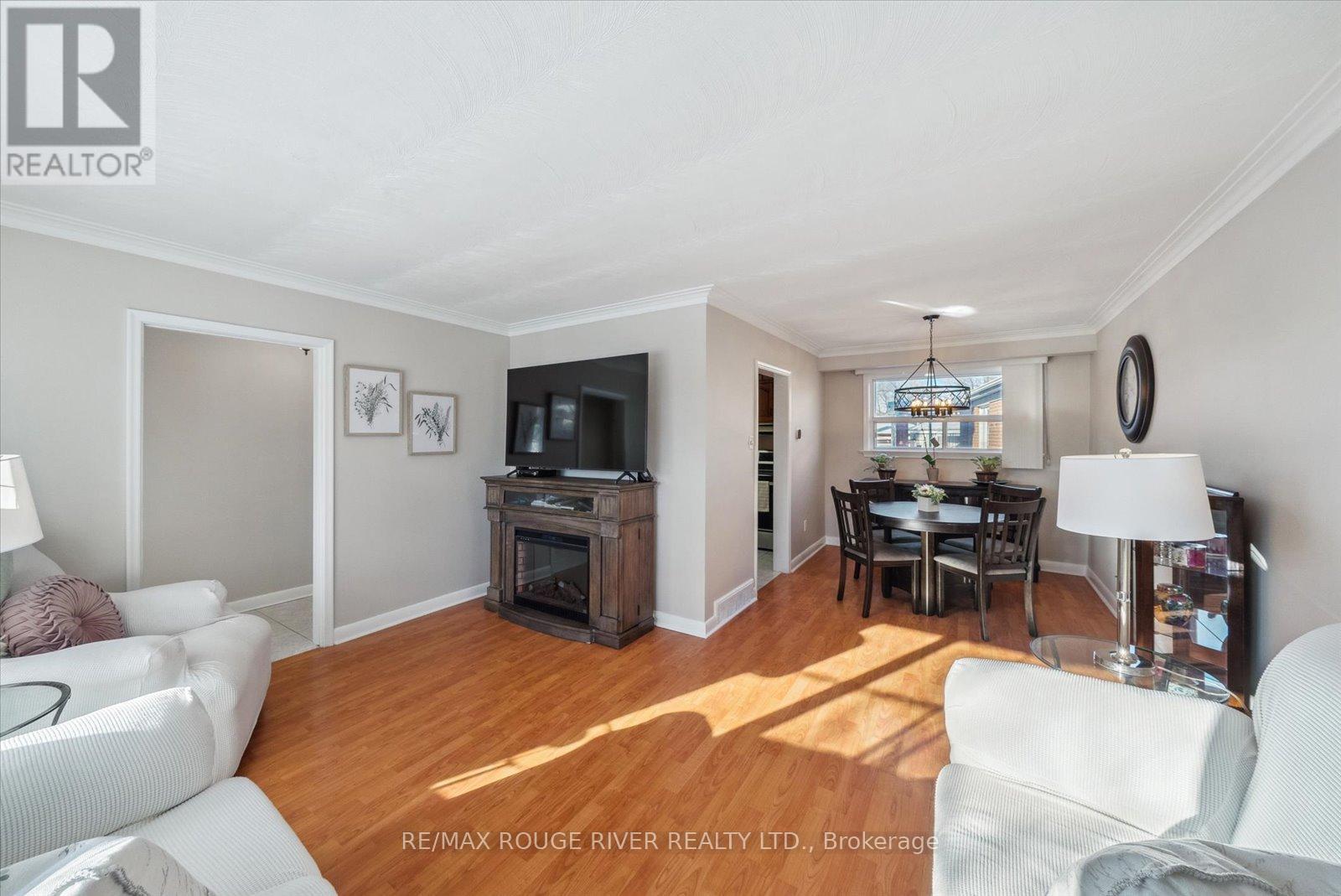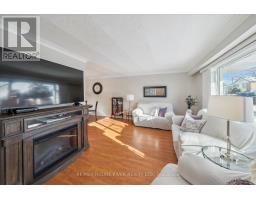3 Bedroom
2 Bathroom
Bungalow
Fireplace
Central Air Conditioning
Forced Air
$949,900
Nestled in a great family friendly neighbourhood, this 3 bedroom all brick detached bungalow has been well maintained throughout. This home with a double car garage is located on a large corner lot with a new garage door, refinished driveway and newer shingles. Just off the entry you'll find a great sized living room combined with dining room filled with tons of natural light flowing in through the windows. Each of the bedrooms are a good size with closet space and window allowing in light throughout the spaces. The main floor has original hardwood flooring in each room under the laminate flooring and has been freshly painted throughout so it is move in ready with opportunities to make it your own! There is an updated 3 piece bathroom on the main level with great sized walk-in shower. You'll also find a stacked washing machine/dryer unit in the bathroom closet! The basement is a large space with a separate entrance, 2 piece bathroom and tons of potential for you to make it exactly what your family needs. This home is equipped with newer furnace and air heat pump unit. **** EXTRAS **** Near schools. parks, shopping, 401, hospital, transit (see Scarborough Subway extension plans for the area!) (id:47351)
Property Details
|
MLS® Number
|
E11935540 |
|
Property Type
|
Single Family |
|
Community Name
|
Bendale |
|
AmenitiesNearBy
|
Hospital, Park, Public Transit, Schools |
|
ParkingSpaceTotal
|
6 |
Building
|
BathroomTotal
|
2 |
|
BedroomsAboveGround
|
3 |
|
BedroomsTotal
|
3 |
|
Appliances
|
Water Heater, Dishwasher, Dryer, Range, Refrigerator, Stove, Washer, Window Coverings |
|
ArchitecturalStyle
|
Bungalow |
|
BasementDevelopment
|
Finished |
|
BasementFeatures
|
Separate Entrance |
|
BasementType
|
N/a (finished) |
|
ConstructionStyleAttachment
|
Detached |
|
CoolingType
|
Central Air Conditioning |
|
ExteriorFinish
|
Brick |
|
FireplacePresent
|
Yes |
|
FlooringType
|
Laminate, Tile |
|
FoundationType
|
Unknown |
|
HalfBathTotal
|
1 |
|
HeatingFuel
|
Natural Gas |
|
HeatingType
|
Forced Air |
|
StoriesTotal
|
1 |
|
Type
|
House |
|
UtilityWater
|
Municipal Water |
Parking
Land
|
Acreage
|
No |
|
FenceType
|
Fenced Yard |
|
LandAmenities
|
Hospital, Park, Public Transit, Schools |
|
Sewer
|
Sanitary Sewer |
|
SizeDepth
|
105 Ft ,3 In |
|
SizeFrontage
|
48 Ft ,11 In |
|
SizeIrregular
|
48.92 X 105.33 Ft |
|
SizeTotalText
|
48.92 X 105.33 Ft |
Rooms
| Level |
Type |
Length |
Width |
Dimensions |
|
Basement |
Other |
5.56 m |
4.89 m |
5.56 m x 4.89 m |
|
Basement |
Recreational, Games Room |
7.59 m |
3.35 m |
7.59 m x 3.35 m |
|
Basement |
Utility Room |
6.8 m |
3.01 m |
6.8 m x 3.01 m |
|
Ground Level |
Living Room |
4.57 m |
3.57 m |
4.57 m x 3.57 m |
|
Ground Level |
Dining Room |
3.24 m |
2.52 m |
3.24 m x 2.52 m |
|
Ground Level |
Kitchen |
3.28 m |
3.08 m |
3.28 m x 3.08 m |
|
Ground Level |
Primary Bedroom |
3.36 m |
3.34 m |
3.36 m x 3.34 m |
|
Ground Level |
Bedroom 2 |
3.44 m |
3.33 m |
3.44 m x 3.33 m |
|
Ground Level |
Bedroom 3 |
3.18 m |
2.59 m |
3.18 m x 2.59 m |
https://www.realtor.ca/real-estate/27830141/66-fraserton-crescent-toronto-bendale-bendale
















































