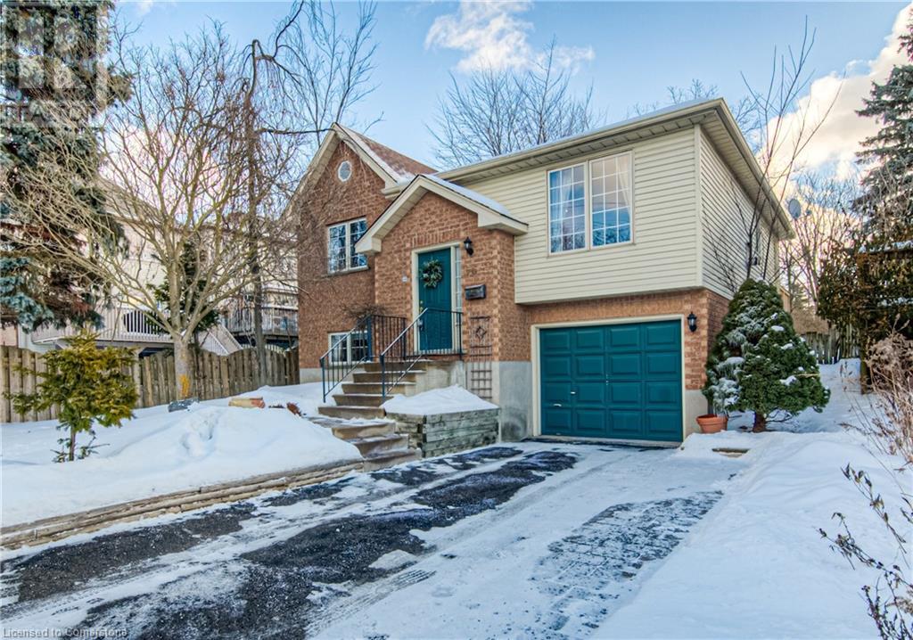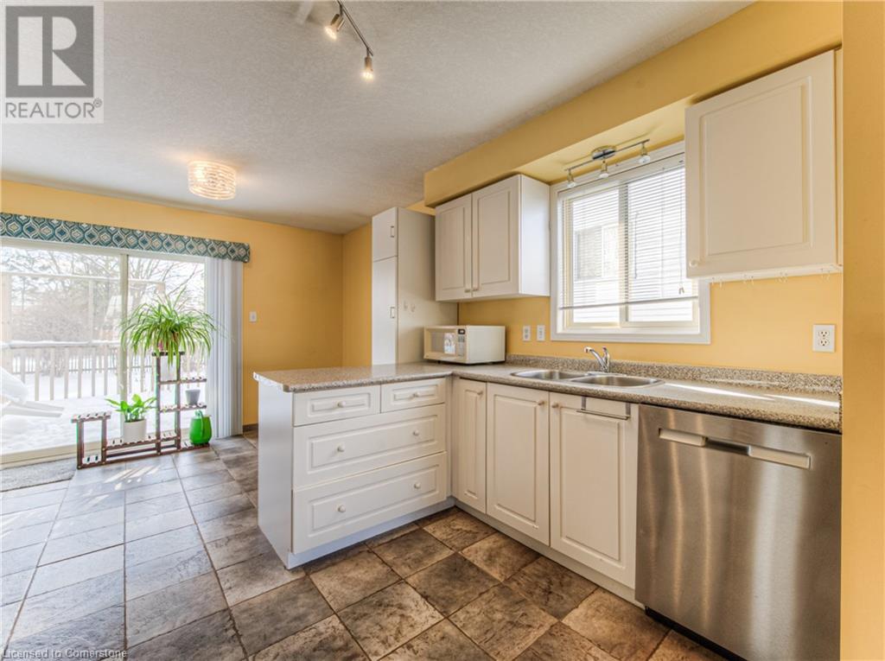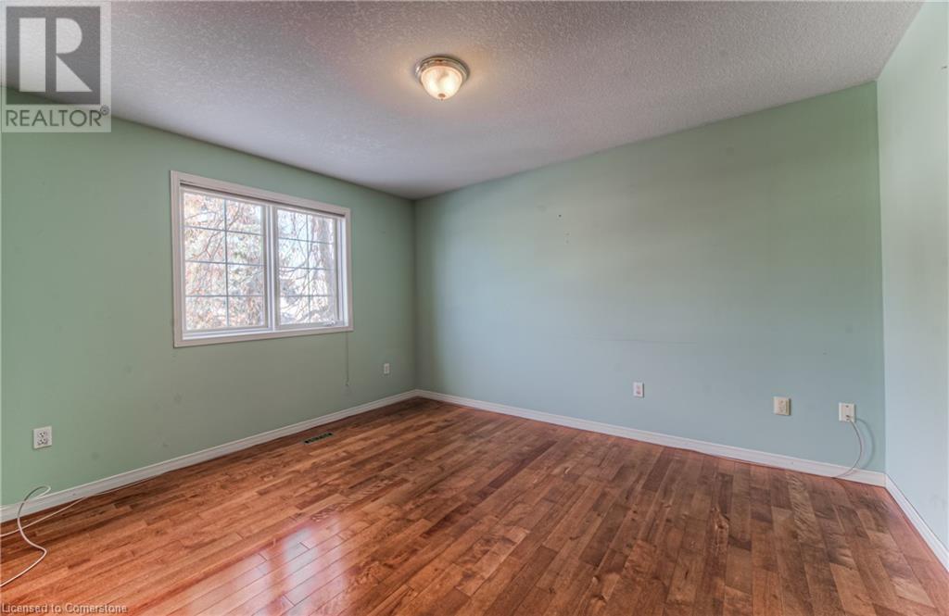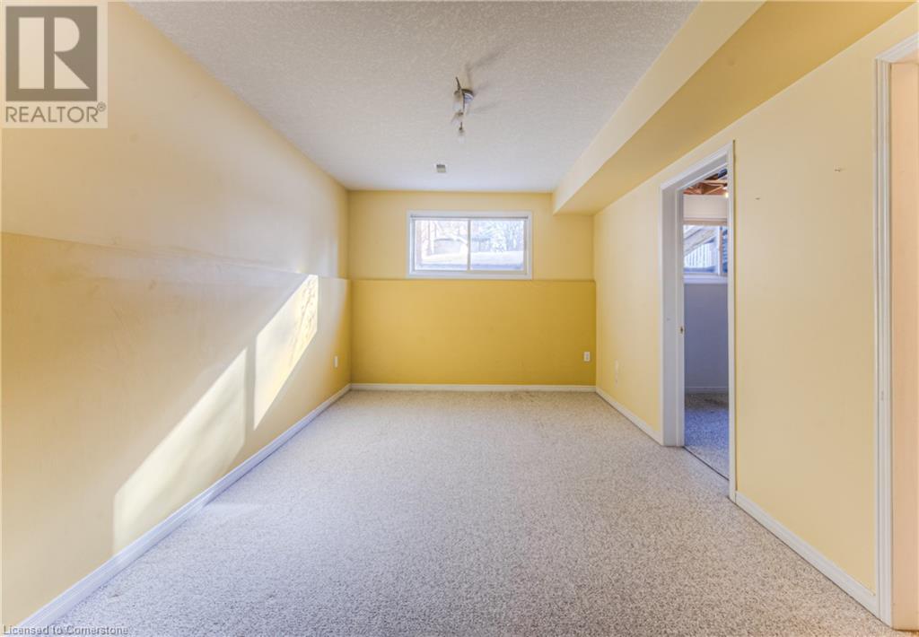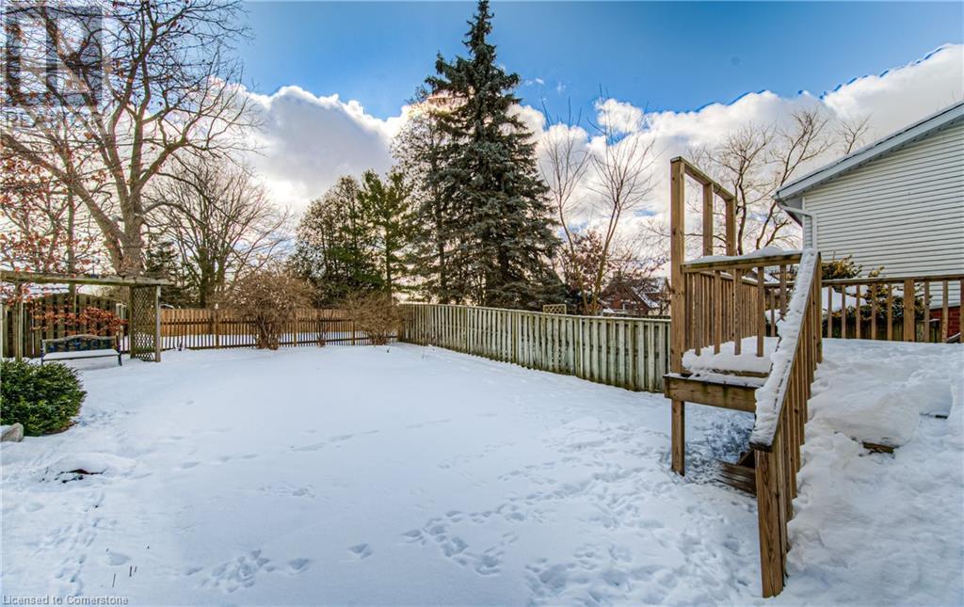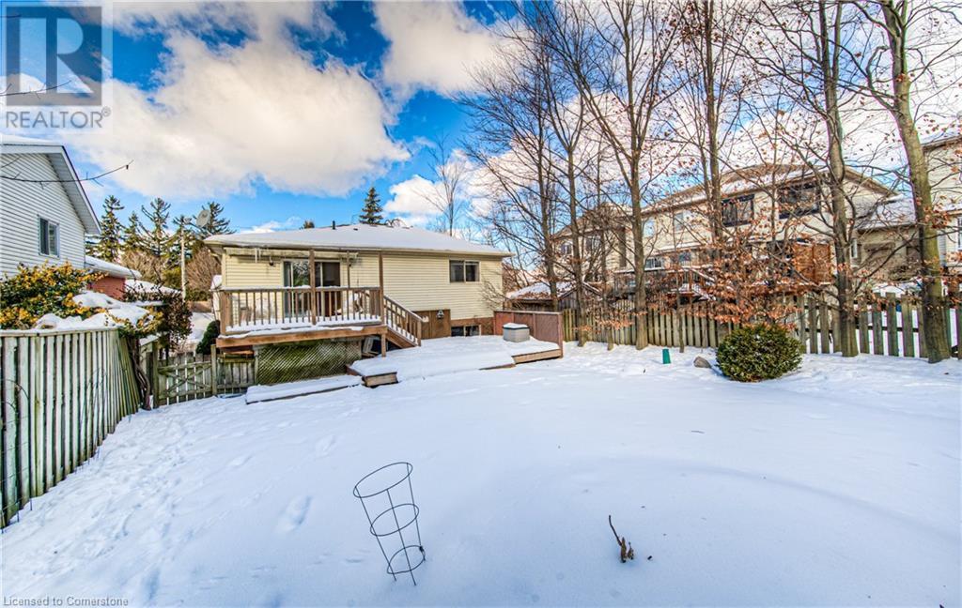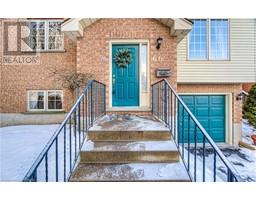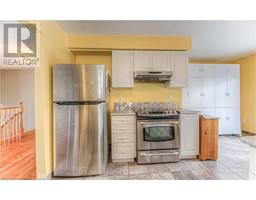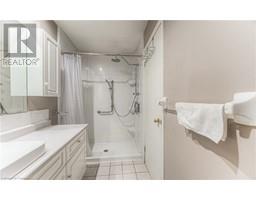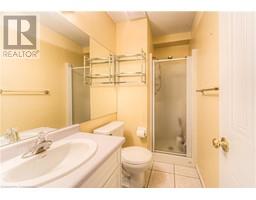2 Bedroom
2 Bathroom
1820 sqft
Raised Bungalow
Fireplace
Central Air Conditioning
Forced Air
Acreage
Landscaped
$700,000
OPEN HOUSE: SATURDAY, JANUARY 25, 1-4PM: Welcome to this delightful 2-bedroom, 2 full bathroom raised bungalow nestled in one of Waterloo's most sought-after neighbourhoods. This home boasts hardwood floors in the living room/dining room. Gas fireplace in the main living room. The heart of the home is the eat-in kitchen, which opens to a private deck overlooking a beautifully landscaped yard—perfect for morning coffee or evening relaxation. With direct access from the garage and parking for two vehicles in the driveway. Basement is spacious, with a family room, laundry room and ample storage. Whether you're downsizing, upsizing, or searching for your first home, this property offers comfort, style, and an unbeatable location. Roof 2008 trebb Listing X11935301 (id:47351)
Open House
This property has open houses!
Starts at:
1:00 pm
Ends at:
4:00 pm
Property Details
|
MLS® Number
|
40691441 |
|
Property Type
|
Single Family |
|
AmenitiesNearBy
|
Hospital, Park, Place Of Worship, Playground, Schools |
|
CommunicationType
|
High Speed Internet |
|
CommunityFeatures
|
School Bus |
|
EquipmentType
|
Water Heater |
|
Features
|
Automatic Garage Door Opener |
|
ParkingSpaceTotal
|
3 |
|
RentalEquipmentType
|
Water Heater |
Building
|
BathroomTotal
|
2 |
|
BedroomsAboveGround
|
2 |
|
BedroomsTotal
|
2 |
|
Appliances
|
Central Vacuum, Dishwasher, Dryer, Refrigerator, Stove, Washer |
|
ArchitecturalStyle
|
Raised Bungalow |
|
BasementDevelopment
|
Finished |
|
BasementType
|
Full (finished) |
|
ConstructedDate
|
1996 |
|
ConstructionStyleAttachment
|
Detached |
|
CoolingType
|
Central Air Conditioning |
|
ExteriorFinish
|
Brick, Vinyl Siding |
|
FireProtection
|
None |
|
FireplaceFuel
|
Electric |
|
FireplacePresent
|
Yes |
|
FireplaceTotal
|
2 |
|
FireplaceType
|
Other - See Remarks |
|
FoundationType
|
Poured Concrete |
|
HeatingFuel
|
Natural Gas |
|
HeatingType
|
Forced Air |
|
StoriesTotal
|
1 |
|
SizeInterior
|
1820 Sqft |
|
Type
|
House |
|
UtilityWater
|
Municipal Water |
Parking
Land
|
AccessType
|
Highway Nearby |
|
Acreage
|
Yes |
|
LandAmenities
|
Hospital, Park, Place Of Worship, Playground, Schools |
|
LandscapeFeatures
|
Landscaped |
|
Sewer
|
Municipal Sewage System |
|
SizeDepth
|
115 Ft |
|
SizeFrontage
|
50 Ft |
|
SizeTotalText
|
5 - 9.99 Acres |
|
ZoningDescription
|
Sr2 |
Rooms
| Level |
Type |
Length |
Width |
Dimensions |
|
Basement |
Utility Room |
|
|
10'4'' x 8'0'' |
|
Basement |
Storage |
|
|
8'9'' x 8'0'' |
|
Basement |
Laundry Room |
|
|
9'9'' x 14'8'' |
|
Basement |
Family Room |
|
|
12'4'' x 14'9'' |
|
Basement |
3pc Bathroom |
|
|
Measurements not available |
|
Main Level |
3pc Bathroom |
|
|
Measurements not available |
|
Main Level |
Living Room |
|
|
11'0'' x 14'9'' |
|
Main Level |
Kitchen |
|
|
10'11'' x 8'3'' |
|
Main Level |
Dining Room |
|
|
13'11'' x 7'11'' |
|
Main Level |
Bedroom |
|
|
10'9'' x 13'0'' |
|
Main Level |
Primary Bedroom |
|
|
14'3'' x 15'3'' |
https://www.realtor.ca/real-estate/27829298/66-bridle-trail-waterloo

