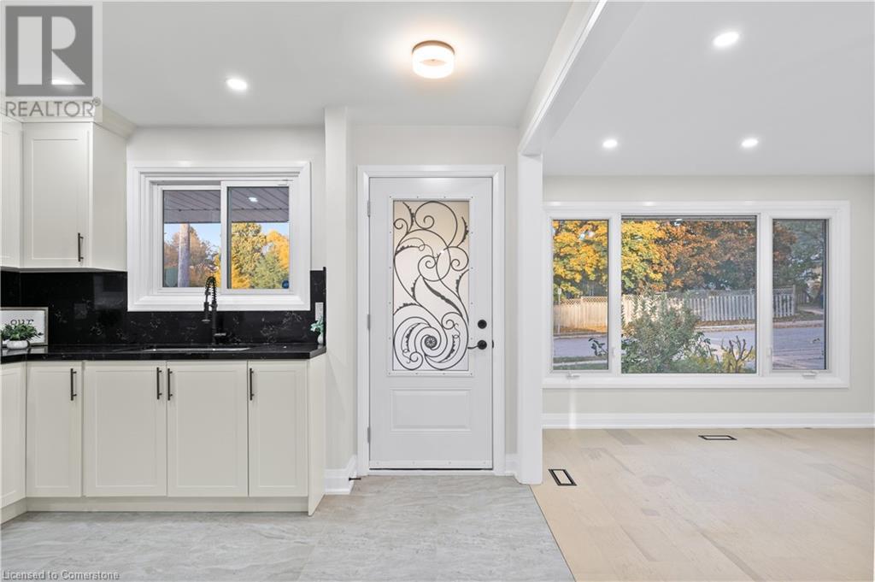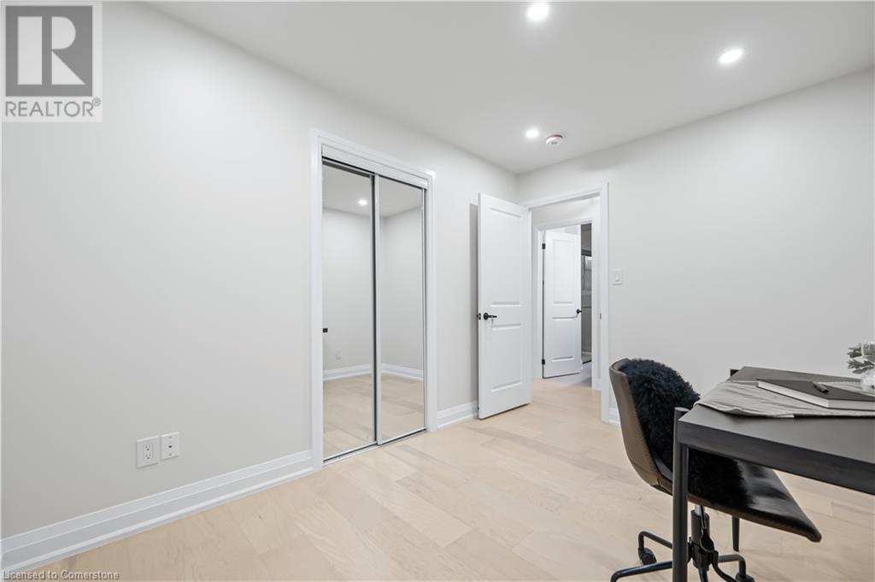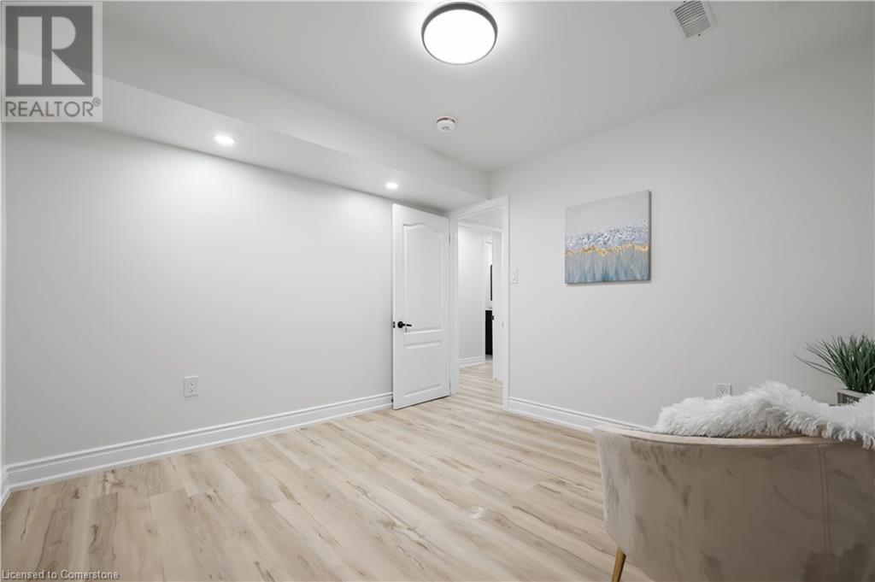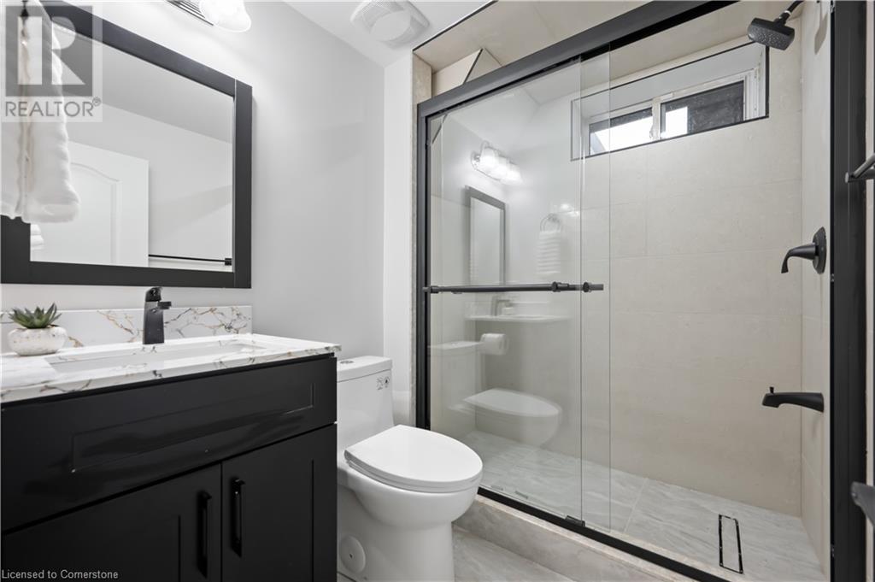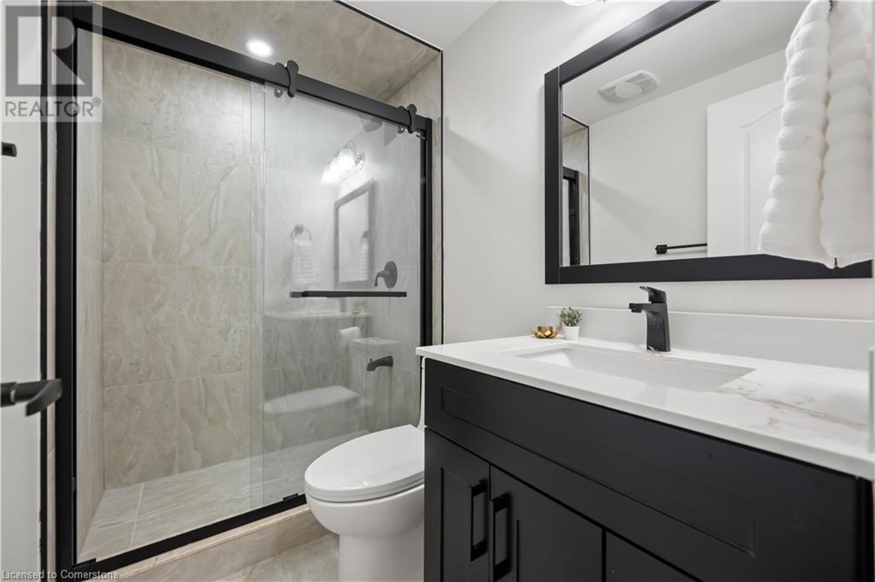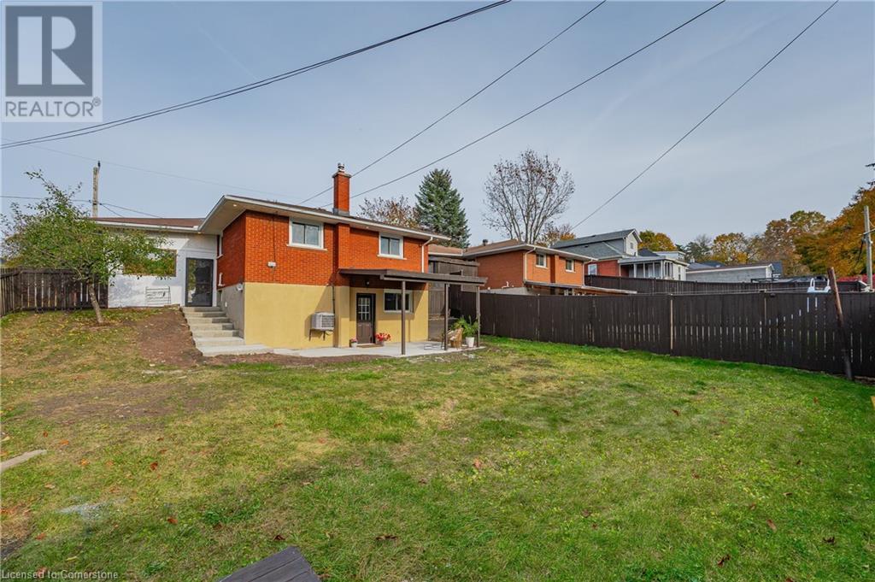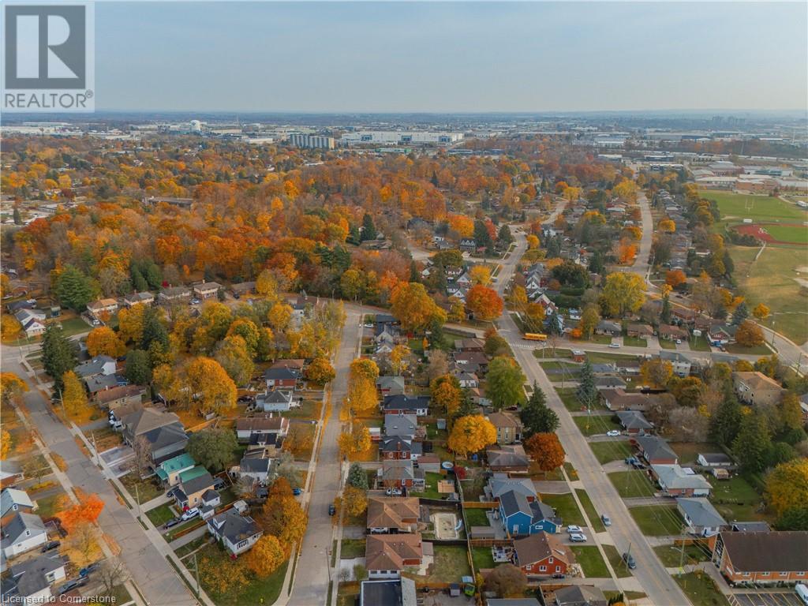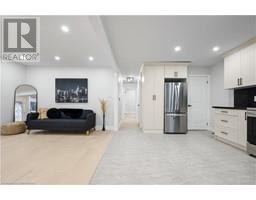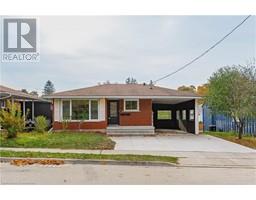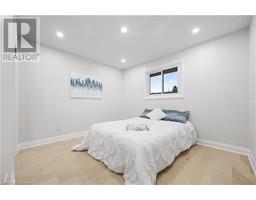5 Bedroom
3 Bathroom
1939 sqft
Bungalow
Central Air Conditioning
Forced Air
$879,000
Fully renovated carpet free move in condition Single family home in a quiet Neighbourhood very close to 401 and all other amenities, schools, sports complexes, trails and can be used as duplex or mortgage helper with finished legal walkout basement having big backyard with positive cash flow. New doors with privacy locks, new quartz counter tops, new fridge and stove upstairs, laundry rough in for main floor. Five parking spaces in new concrete driveway for 2 or more families to park multiple cars. New pot lights inside and outside with new 200 amp electrical panel approved by ESA. All appliances on both floors included. Seeing is believing, book a showing today!! (id:47351)
Property Details
|
MLS® Number
|
40678829 |
|
Property Type
|
Single Family |
|
CommunityFeatures
|
Quiet Area |
|
EquipmentType
|
Water Heater |
|
ParkingSpaceTotal
|
5 |
|
RentalEquipmentType
|
Water Heater |
|
Structure
|
Shed, Porch |
Building
|
BathroomTotal
|
3 |
|
BedroomsAboveGround
|
3 |
|
BedroomsBelowGround
|
2 |
|
BedroomsTotal
|
5 |
|
Appliances
|
Dishwasher, Dryer, Microwave, Refrigerator, Water Softener, Washer |
|
ArchitecturalStyle
|
Bungalow |
|
BasementDevelopment
|
Finished |
|
BasementType
|
Full (finished) |
|
ConstructedDate
|
1970 |
|
ConstructionStyleAttachment
|
Detached |
|
CoolingType
|
Central Air Conditioning |
|
ExteriorFinish
|
Brick |
|
FoundationType
|
Poured Concrete |
|
HeatingFuel
|
Natural Gas |
|
HeatingType
|
Forced Air |
|
StoriesTotal
|
1 |
|
SizeInterior
|
1939 Sqft |
|
Type
|
House |
|
UtilityWater
|
Municipal Water |
Parking
Land
|
Acreage
|
No |
|
FenceType
|
Fence |
|
Sewer
|
Municipal Sewage System |
|
SizeDepth
|
100 Ft |
|
SizeFrontage
|
50 Ft |
|
SizeTotalText
|
Under 1/2 Acre |
|
ZoningDescription
|
R4 |
Rooms
| Level |
Type |
Length |
Width |
Dimensions |
|
Lower Level |
Storage |
|
|
10'11'' x 3'2'' |
|
Lower Level |
Living Room |
|
|
10'11'' x 14'2'' |
|
Lower Level |
Laundry Room |
|
|
11'0'' x 7'4'' |
|
Lower Level |
Kitchen |
|
|
14'9'' x 7'7'' |
|
Lower Level |
Bonus Room |
|
|
10'6'' x 10'1'' |
|
Lower Level |
Bedroom |
|
|
10'11'' x 10'2'' |
|
Lower Level |
Bedroom |
|
|
7'8'' x 9'4'' |
|
Lower Level |
3pc Bathroom |
|
|
7'5'' x 5'7'' |
|
Lower Level |
3pc Bathroom |
|
|
7'8'' x 4'6'' |
|
Main Level |
Primary Bedroom |
|
|
11'6'' x 12'4'' |
|
Main Level |
Living Room |
|
|
11'6'' x 12'4'' |
|
Main Level |
Kitchen |
|
|
11'6'' x 16'4'' |
|
Main Level |
Bedroom |
|
|
11'5'' x 8'2'' |
|
Main Level |
Bedroom |
|
|
11'7'' x 9'0'' |
|
Main Level |
3pc Bathroom |
|
|
8'0'' x 6'6'' |
https://www.realtor.ca/real-estate/27663282/66-beech-avenue-cambridge
