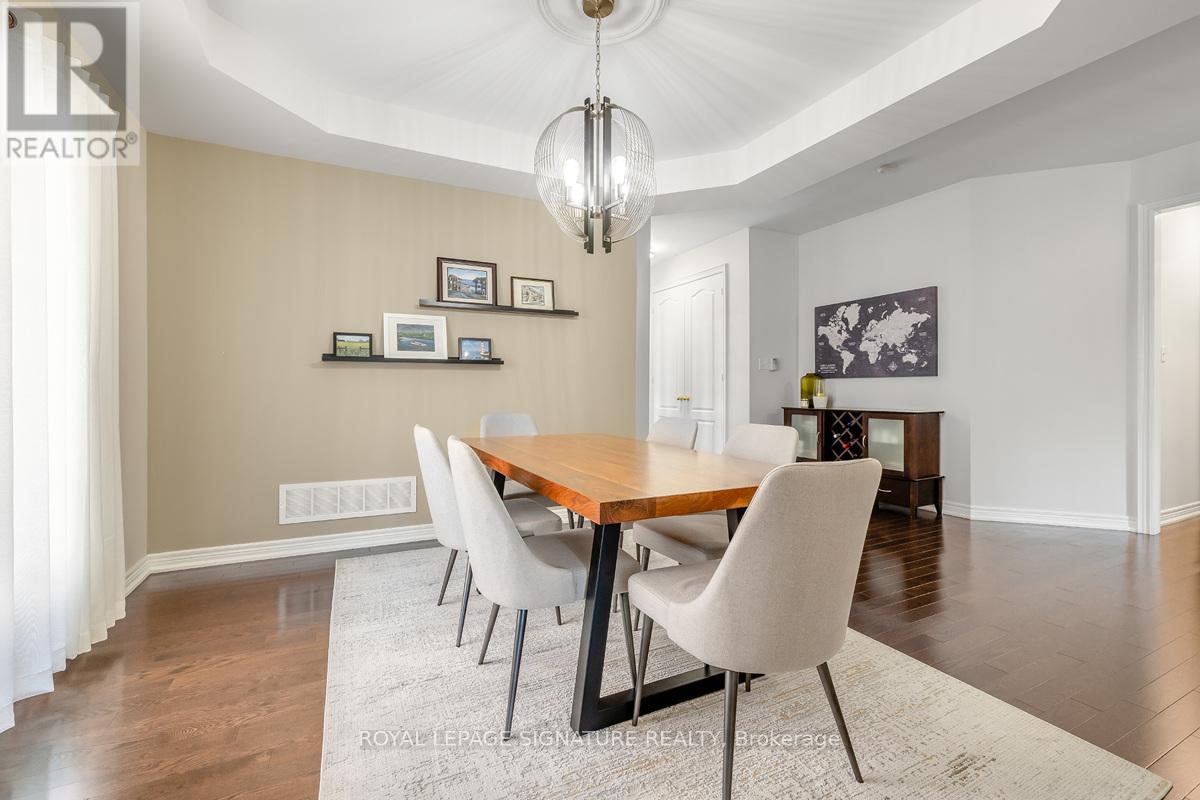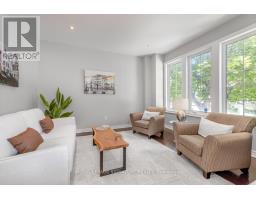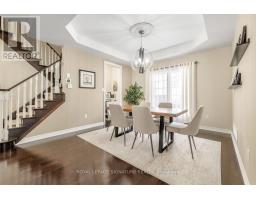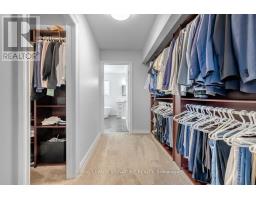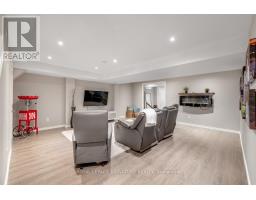5 Bedroom
5 Bathroom
Fireplace
Central Air Conditioning
Forced Air
$2,088,800
Rare opportunity to own this stunning, modern & spacious 4BR+1, ""family home"" in Richmond Hill's coveted Jefferson Community. Tastefully finished on a 44.29 ft. x 139.43 ft. lot. with approximately 4800 sq. ft. of livable space (over 3300 sq. ft. above grade). Massive backyard, a true oasis, complete with a pergola, perfect for outdoor gatherings and relaxation. Thoughtfully designed, well appointed rooms and plenty of natural light. Functional, floor plan (see attached) provides comfort, flow & balance. Double-car garage with direct access to interior. Open concept, ""Dream Kitchen"", complete with quartz counters, an over-sized quartz island and a butler's pantry room to explore culinary adventure and entertain family & friends. Generous sized bedrooms with walk-in closets, quartz counters and ensuite washrooms. Finished basement offers versatile space for a 5th bedroom, home office, fitness room, and entertainment theatre. Additional updates include a new roof (2022), new AC (2023), new furnace (2023), and a new hot water tank (2024, owned). Located just minutes from Yonge Street, this property offers easy access to parks, top-rated schools, recreation facilities, and all the conveniences you need. Experience the best of Richmond Hill. **** EXTRAS **** Existing (upgraded) Stainless Steel Appliances (Refrigerator, Gas Stove/Cooktop, Dishwasher, Washer,/Dryer); upgraded finishings (Hardwood Flooring/Stone (Quartz) Counters; Smooth Ceilings, Double Car Garage W direct Access to Interior. (id:47351)
Property Details
|
MLS® Number
|
N9269105 |
|
Property Type
|
Single Family |
|
Community Name
|
Jefferson |
|
ParkingSpaceTotal
|
4 |
Building
|
BathroomTotal
|
5 |
|
BedroomsAboveGround
|
4 |
|
BedroomsBelowGround
|
1 |
|
BedroomsTotal
|
5 |
|
Amenities
|
Fireplace(s) |
|
Appliances
|
Water Heater, Window Coverings |
|
BasementDevelopment
|
Finished |
|
BasementType
|
N/a (finished) |
|
ConstructionStyleAttachment
|
Detached |
|
CoolingType
|
Central Air Conditioning |
|
ExteriorFinish
|
Brick Facing |
|
FireplacePresent
|
Yes |
|
FlooringType
|
Hardwood |
|
FoundationType
|
Concrete |
|
HalfBathTotal
|
1 |
|
HeatingFuel
|
Natural Gas |
|
HeatingType
|
Forced Air |
|
StoriesTotal
|
2 |
|
Type
|
House |
|
UtilityWater
|
Municipal Water |
Parking
Land
|
Acreage
|
No |
|
Sewer
|
Sanitary Sewer |
|
SizeDepth
|
139 Ft |
|
SizeFrontage
|
44 Ft |
|
SizeIrregular
|
44.29 X 139.43 Ft |
|
SizeTotalText
|
44.29 X 139.43 Ft |
Rooms
| Level |
Type |
Length |
Width |
Dimensions |
|
Second Level |
Primary Bedroom |
6.78 m |
4.7 m |
6.78 m x 4.7 m |
|
Second Level |
Bedroom 2 |
3.73 m |
4.57 m |
3.73 m x 4.57 m |
|
Second Level |
Bedroom 3 |
4.6 m |
5.64 m |
4.6 m x 5.64 m |
|
Second Level |
Bedroom 4 |
4.88 m |
3.4 m |
4.88 m x 3.4 m |
|
Basement |
Exercise Room |
2.67 m |
5.03 m |
2.67 m x 5.03 m |
|
Basement |
Bedroom 5 |
3.05 m |
4.83 m |
3.05 m x 4.83 m |
|
Main Level |
Living Room |
3.66 m |
3.66 m |
3.66 m x 3.66 m |
|
Main Level |
Dining Room |
3.56 m |
5.44 m |
3.56 m x 5.44 m |
|
Main Level |
Kitchen |
3.3 m |
3.07 m |
3.3 m x 3.07 m |
|
Main Level |
Eating Area |
3.3 m |
3.07 m |
3.3 m x 3.07 m |
|
Main Level |
Family Room |
5.11 m |
4.57 m |
5.11 m x 4.57 m |
|
Main Level |
Office |
2.59 m |
3.35 m |
2.59 m x 3.35 m |
https://www.realtor.ca/real-estate/27330667/66-alpaca-drive-richmond-hill-jefferson








