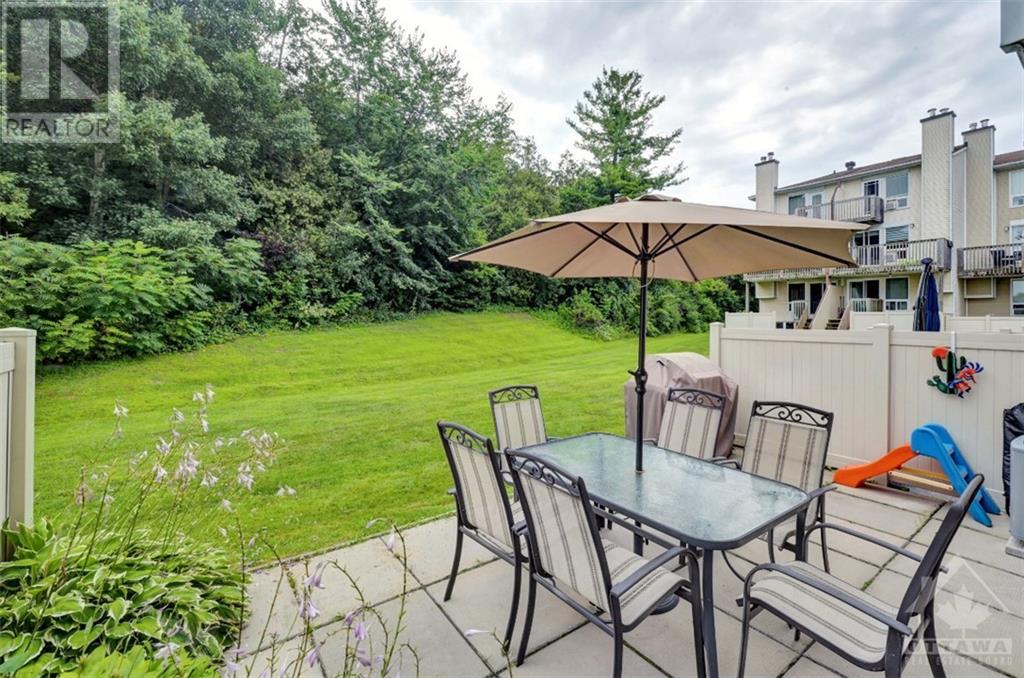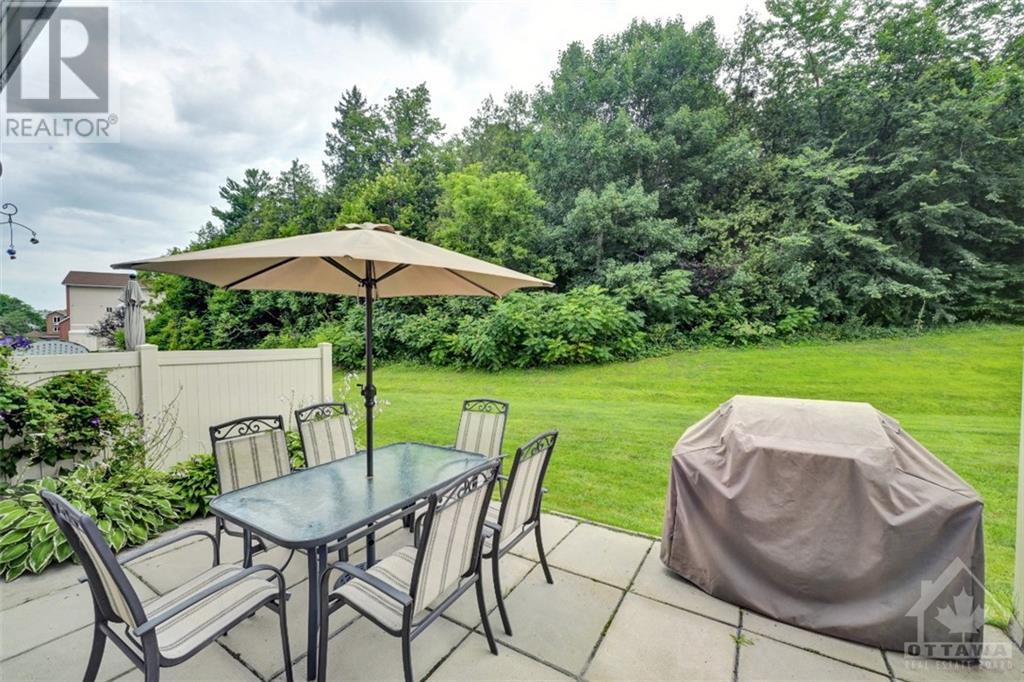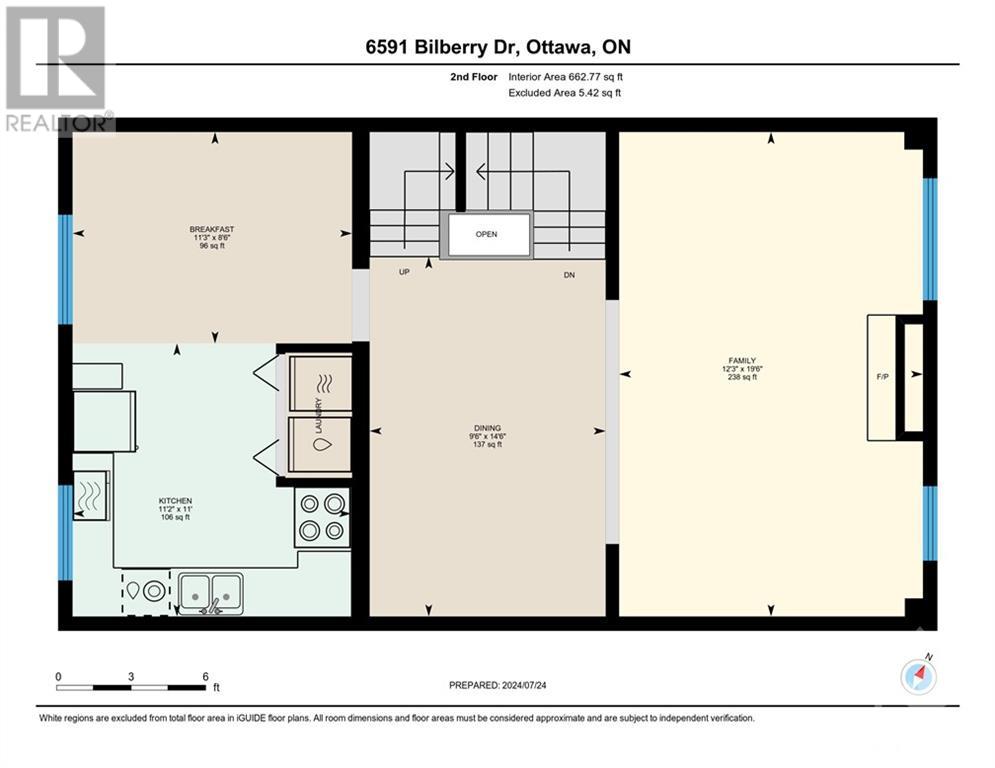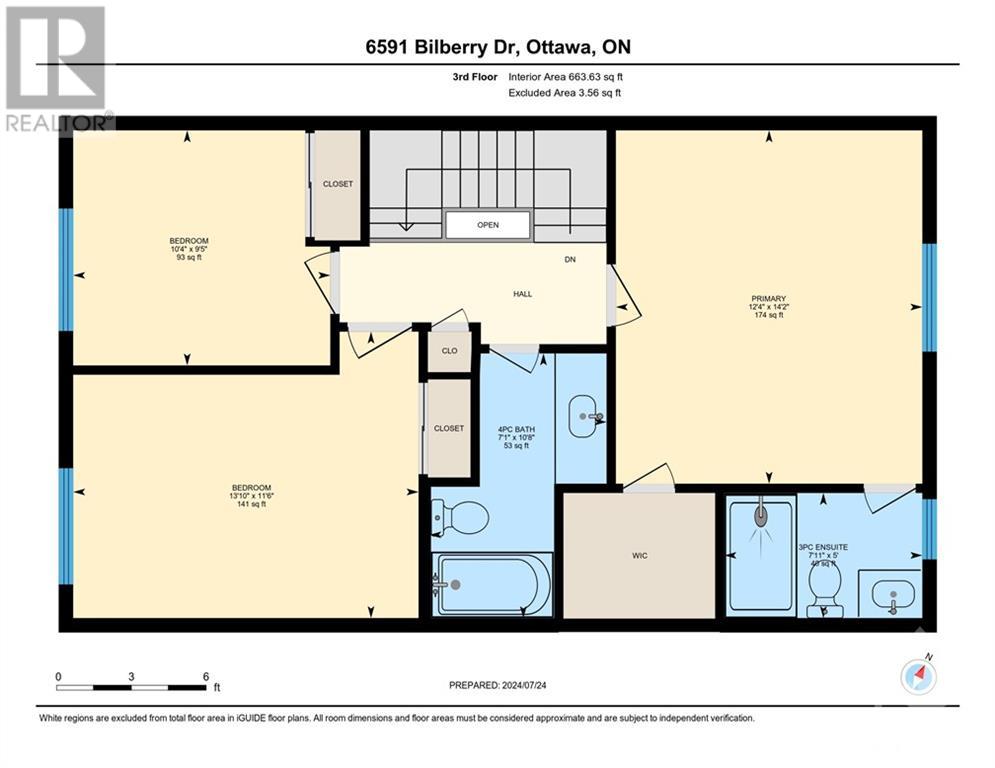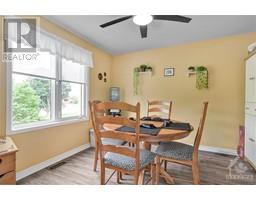$499,900Maintenance, Property Management, Caretaker, Other, See Remarks
$488.12 Monthly
Maintenance, Property Management, Caretaker, Other, See Remarks
$488.12 MonthlyBeautiful 3 bed, 2.5 bath townhome backing onto green space. Spacious foyer w/triple closet, main floor family room w/ patio door access to rear yard, powder room & convenient inside-entry to garage + large utility room. Second level boasts large living room w/windows + new gas fireplace adjacent to the formal dining room. Kitchen has lots of cabinet space, large eating area and convenient laundry space. Upper level includes primary suite w/walk-in closet & 3pc ensuite + 2 additional large bedrooms and full bath. Gorgeous skylight bringing in great daylight. Quiet yard w/modified deck, ideal for entertaining w/ view on green space. Walking distance from schools, parks, LRT, Convent Glen Plaza & the trails along the river. AC (2017), Furnace (2015), Washer & Dryer (2023), Refrigerator (2021), Stove (2021), Kitchen floor & Kitchen paint (2021), Living room/dining room/Foyer/Powder room pain (Oct 2023). 24 hour irrevocable on all offers. (id:47351)
Property Details
| MLS® Number | 1404348 |
| Property Type | Single Family |
| Neigbourhood | Convent Glen North |
| AmenitiesNearBy | Public Transit, Recreation Nearby, Shopping |
| CommunityFeatures | Family Oriented, Pets Allowed |
| Easement | Right Of Way |
| Features | Automatic Garage Door Opener |
| ParkingSpaceTotal | 3 |
| Structure | Deck |
Building
| BathroomTotal | 3 |
| BedroomsAboveGround | 3 |
| BedroomsTotal | 3 |
| Amenities | Laundry - In Suite |
| Appliances | Refrigerator, Dishwasher, Dryer, Stove, Washer, Alarm System, Blinds |
| BasementDevelopment | Not Applicable |
| BasementType | None (not Applicable) |
| ConstructedDate | 1986 |
| CoolingType | Central Air Conditioning |
| ExteriorFinish | Brick, Siding |
| FireplacePresent | Yes |
| FireplaceTotal | 1 |
| Fixture | Drapes/window Coverings |
| FlooringType | Wall-to-wall Carpet, Mixed Flooring, Laminate, Ceramic |
| FoundationType | Poured Concrete |
| HalfBathTotal | 1 |
| HeatingFuel | Natural Gas |
| HeatingType | Forced Air |
| StoriesTotal | 3 |
| Type | Row / Townhouse |
| UtilityWater | Municipal Water |
Parking
| Attached Garage |
Land
| Acreage | No |
| LandAmenities | Public Transit, Recreation Nearby, Shopping |
| Sewer | Municipal Sewage System |
| ZoningDescription | Residental |
Rooms
| Level | Type | Length | Width | Dimensions |
|---|---|---|---|---|
| Second Level | Eating Area | 8'6" x 11'3" | ||
| Second Level | Dining Room | 14'6" x 9'6" | ||
| Second Level | Family Room | 19'6" x 12'3" | ||
| Second Level | Kitchen | 11'0" x 11'2" | ||
| Third Level | 3pc Ensuite Bath | 5'0" x 7'11" | ||
| Third Level | 4pc Bathroom | 10'8" x 7'1" | ||
| Third Level | Bedroom | 11'6" x 13'10" | ||
| Third Level | Bedroom | 9'5" x 10'4" | ||
| Third Level | Primary Bedroom | 14'2" x 12'4" | ||
| Main Level | 2pc Bathroom | 4'8" x 5'3" | ||
| Main Level | Foyer | 6'9" x 8'0" | ||
| Main Level | Living Room | 11'2" x 12'5" | ||
| Main Level | Storage | 3'8" x 4'3" | ||
| Main Level | Utility Room | 8'2" x 12'5" |
https://www.realtor.ca/real-estate/27219567/6591-bilberry-drive-orleans-convent-glen-north





















