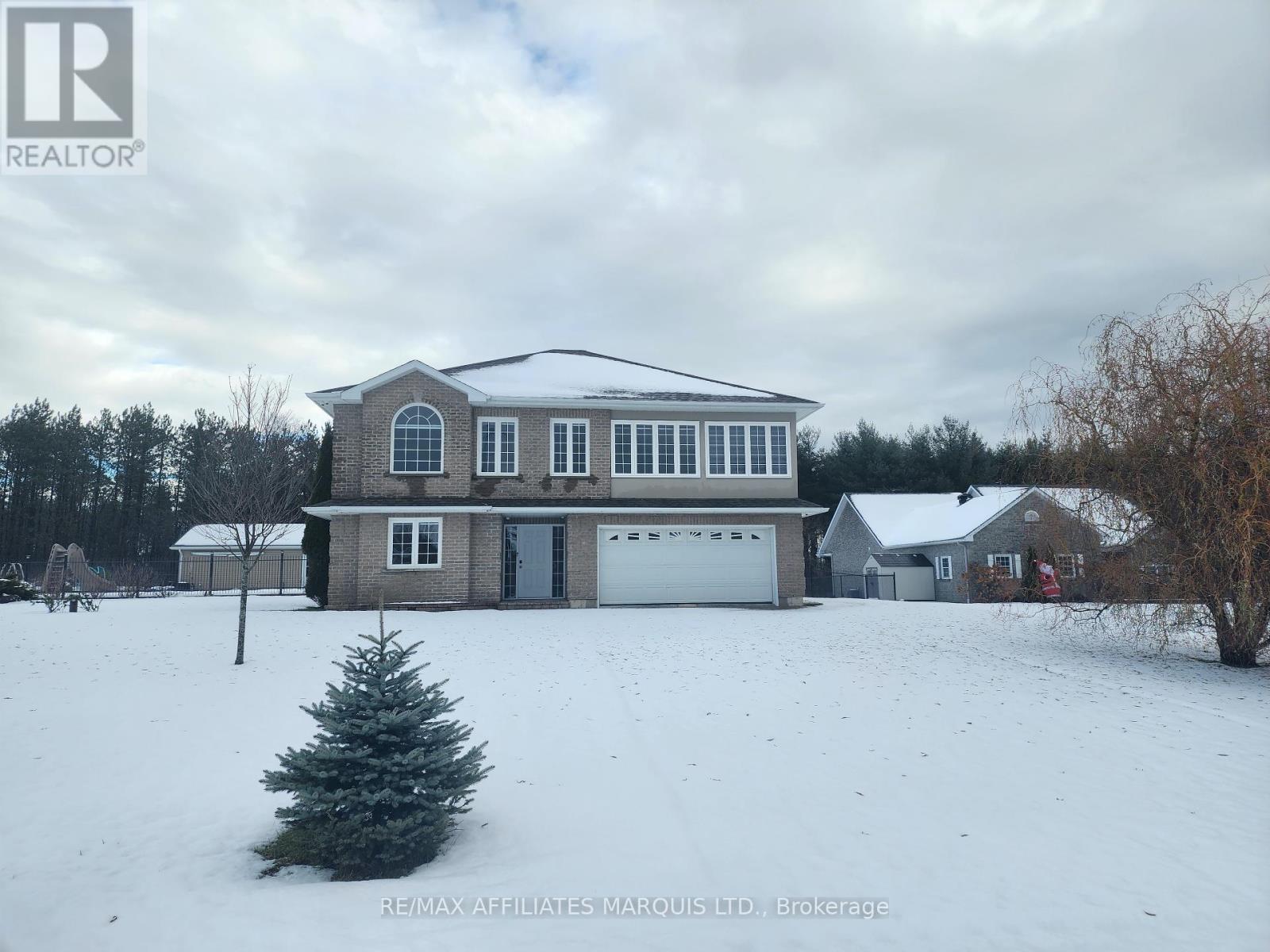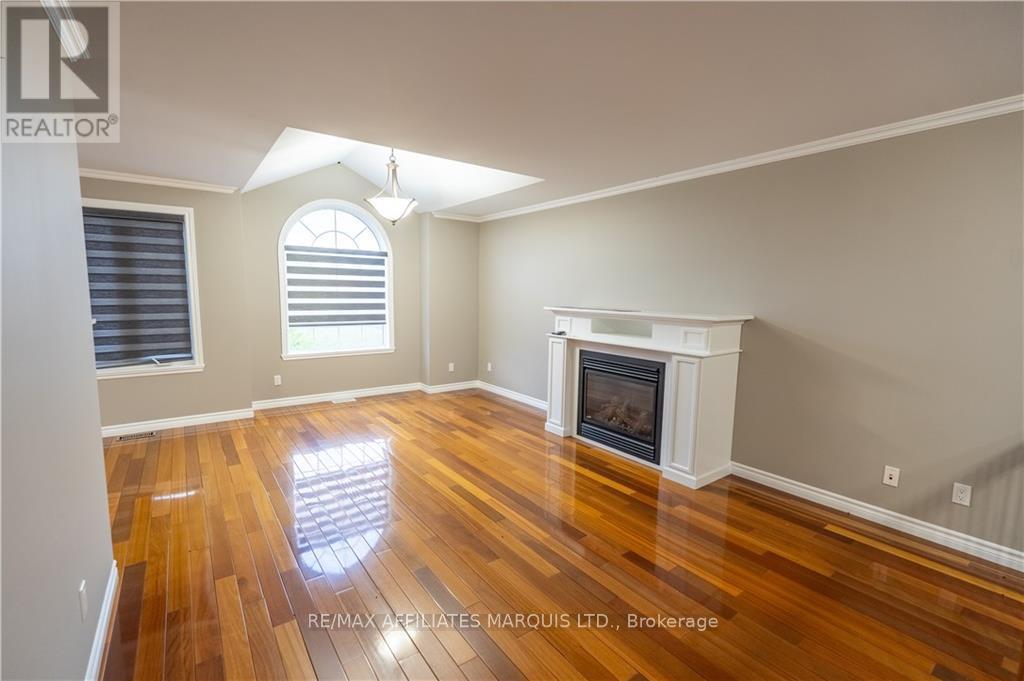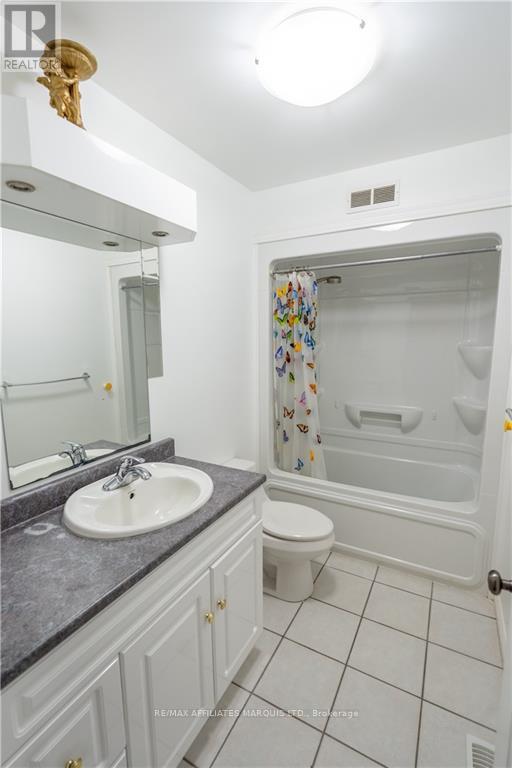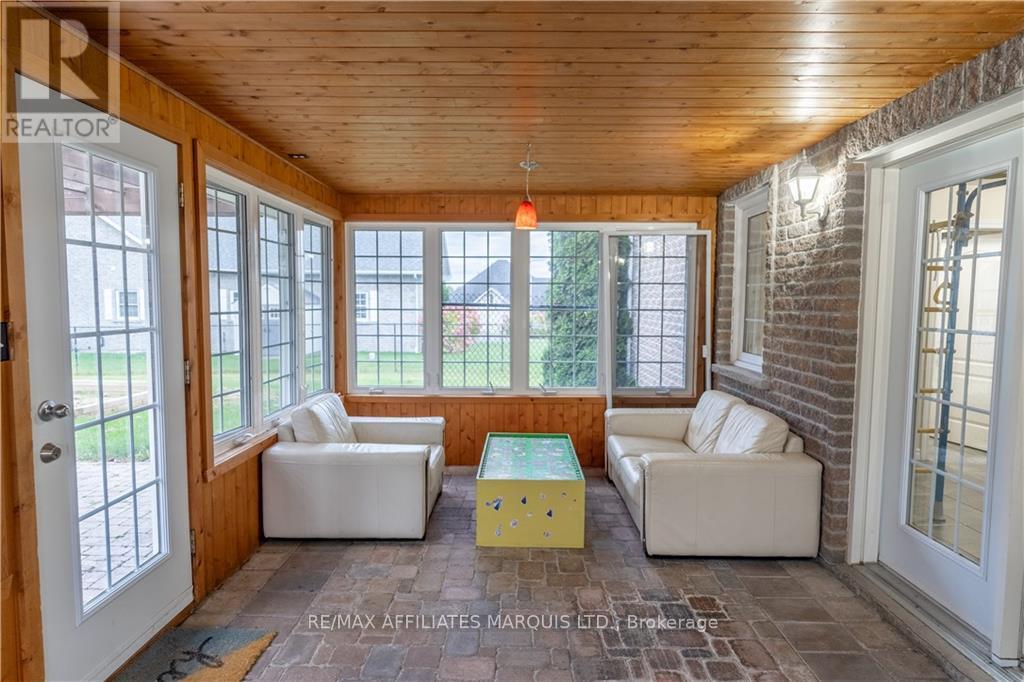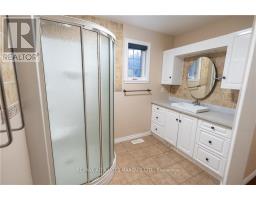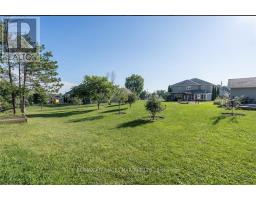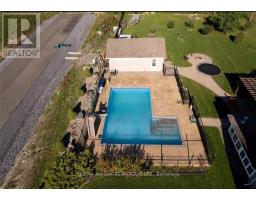4 Bedroom
6 Bathroom
Fireplace
Central Air Conditioning
Forced Air
$799,000
Start the new year in a new home! Location is everything and Sapphire Estates is prime! This upscale neighbourhood offers sprawling estate lots, with rolling topography and mature curated landscaping. All the convenience of suburban life, piped natural gas, Cornwall electric and high speed internet but with a rural country backdrop. Minutes from the City, sacrifice nothing. This 2 story stone home features 4 beds, 3 baths, a flex-room, sunroom and the most unique layout. This homes vantage-point overlooks the neighbourhood capturing the Addirondak mountain range in the distance. Must be experienced to fully appreciate. Enjoy the attached 2-car garage and detached 1.5 bay shop with its own separate drive. Fruit trees, perennial gardens, huge patio with pergola and a 244' deep private yard. Property is designed to be enjoyed year-long. Watch the snow fall from 4-season hot-tub room, cozy-up around the interlocking fire pit this fall, and splash in the pool summer-long. 24hr irrevocable. Call now! (id:47351)
Property Details
|
MLS® Number
|
X9522466 |
|
Property Type
|
Single Family |
|
Neigbourhood
|
Sapphire Estates |
|
Community Name
|
723 - South Glengarry (Charlottenburgh) Twp |
|
AmenitiesNearBy
|
Park |
|
ParkingSpaceTotal
|
8 |
Building
|
BathroomTotal
|
6 |
|
BedroomsAboveGround
|
4 |
|
BedroomsTotal
|
4 |
|
Amenities
|
Fireplace(s) |
|
Appliances
|
Hot Tub, Water Heater, Dishwasher, Dryer, Hood Fan, Refrigerator, Stove, Washer |
|
BasementDevelopment
|
Unfinished |
|
BasementType
|
N/a (unfinished) |
|
ConstructionStyleAttachment
|
Detached |
|
CoolingType
|
Central Air Conditioning |
|
ExteriorFinish
|
Stone |
|
FireplacePresent
|
Yes |
|
FireplaceTotal
|
2 |
|
FoundationType
|
Concrete, Slab |
|
HeatingFuel
|
Natural Gas |
|
HeatingType
|
Forced Air |
|
StoriesTotal
|
2 |
|
Type
|
House |
Parking
Land
|
Acreage
|
No |
|
LandAmenities
|
Park |
|
Sewer
|
Septic System |
|
SizeDepth
|
244 Ft |
|
SizeFrontage
|
104 Ft |
|
SizeIrregular
|
104 X 244 Ft ; 0 |
|
SizeTotalText
|
104 X 244 Ft ; 0 |
|
ZoningDescription
|
Res |
Rooms
| Level |
Type |
Length |
Width |
Dimensions |
|
Second Level |
Living Room |
5.23 m |
3.73 m |
5.23 m x 3.73 m |
|
Second Level |
Kitchen |
8.07 m |
6.7 m |
8.07 m x 6.7 m |
|
Second Level |
Primary Bedroom |
4.26 m |
3.65 m |
4.26 m x 3.65 m |
|
Second Level |
Bedroom |
3.25 m |
3.09 m |
3.25 m x 3.09 m |
|
Second Level |
Bedroom |
3.14 m |
3.04 m |
3.14 m x 3.04 m |
|
Second Level |
Bathroom |
4 m |
3 m |
4 m x 3 m |
|
Second Level |
Bathroom |
4 m |
3 m |
4 m x 3 m |
|
Main Level |
Sunroom |
6.78 m |
6.09 m |
6.78 m x 6.09 m |
|
Main Level |
Bathroom |
4 m |
3 m |
4 m x 3 m |
|
Main Level |
Foyer |
5 m |
3 m |
5 m x 3 m |
|
Main Level |
Recreational, Games Room |
6.09 m |
4.87 m |
6.09 m x 4.87 m |
|
Main Level |
Bedroom |
3.27 m |
3.04 m |
3.27 m x 3.04 m |
https://www.realtor.ca/real-estate/27536332/6547-sapphire-drive-south-glengarry-723-south-glengarry-charlottenburgh-twp

