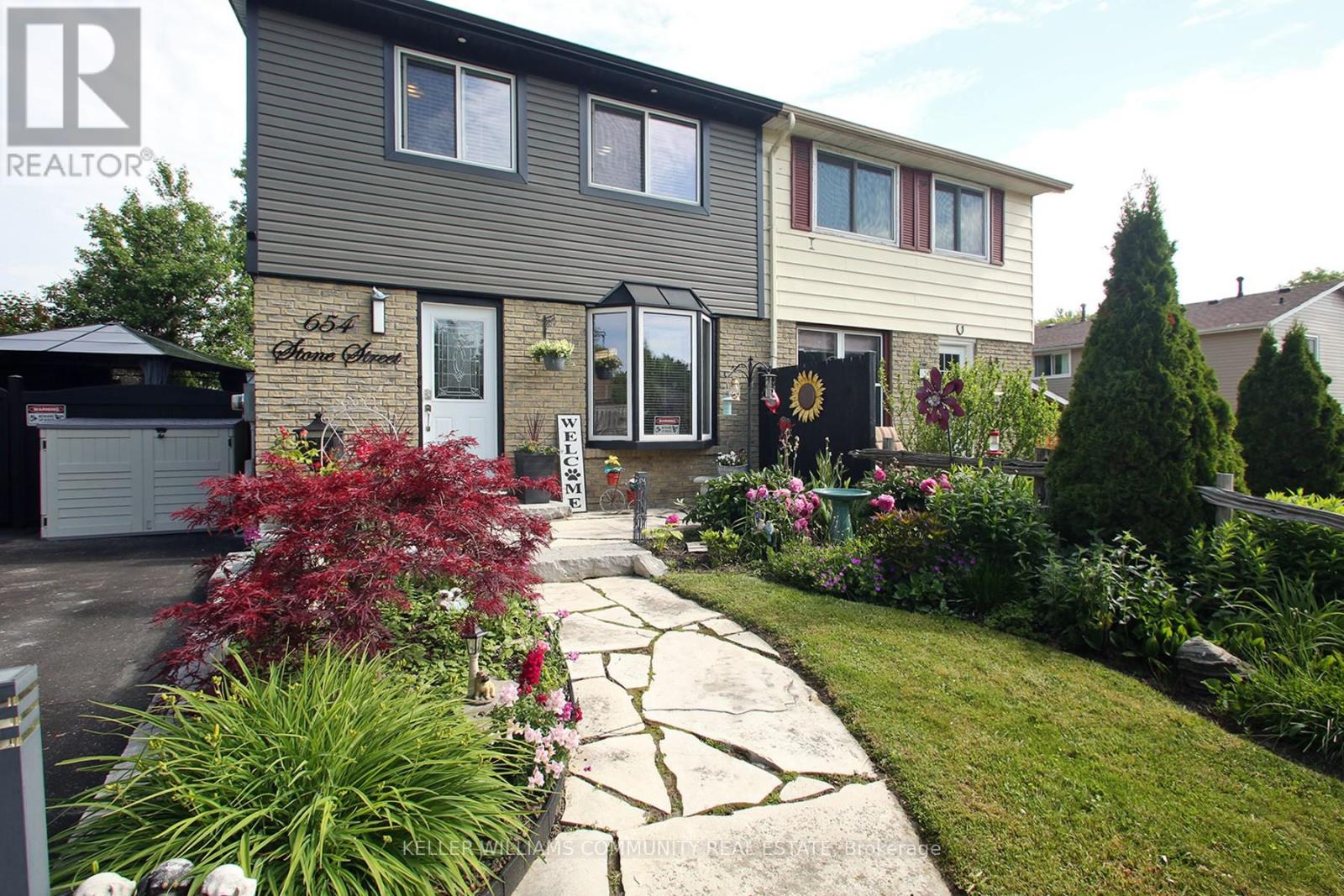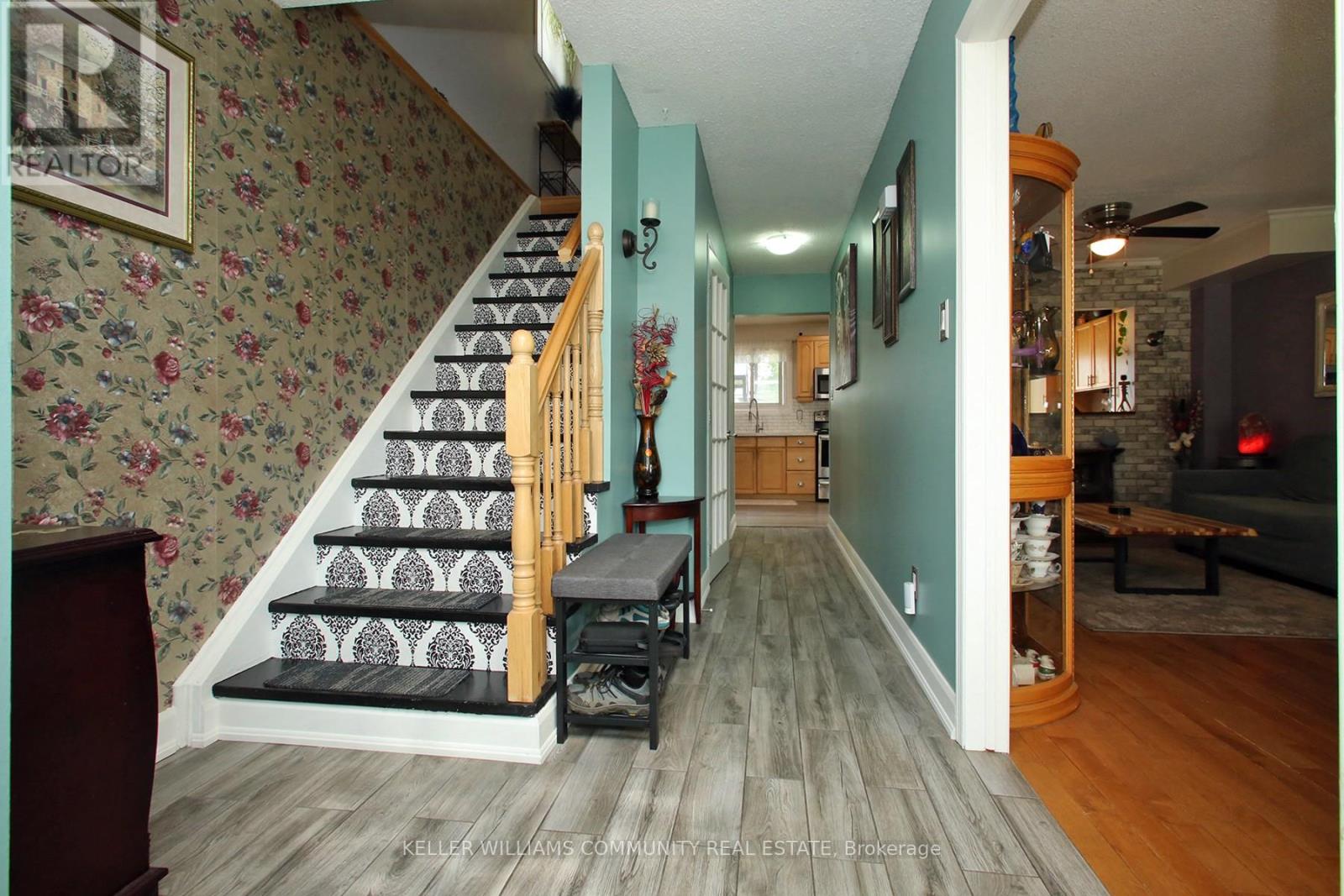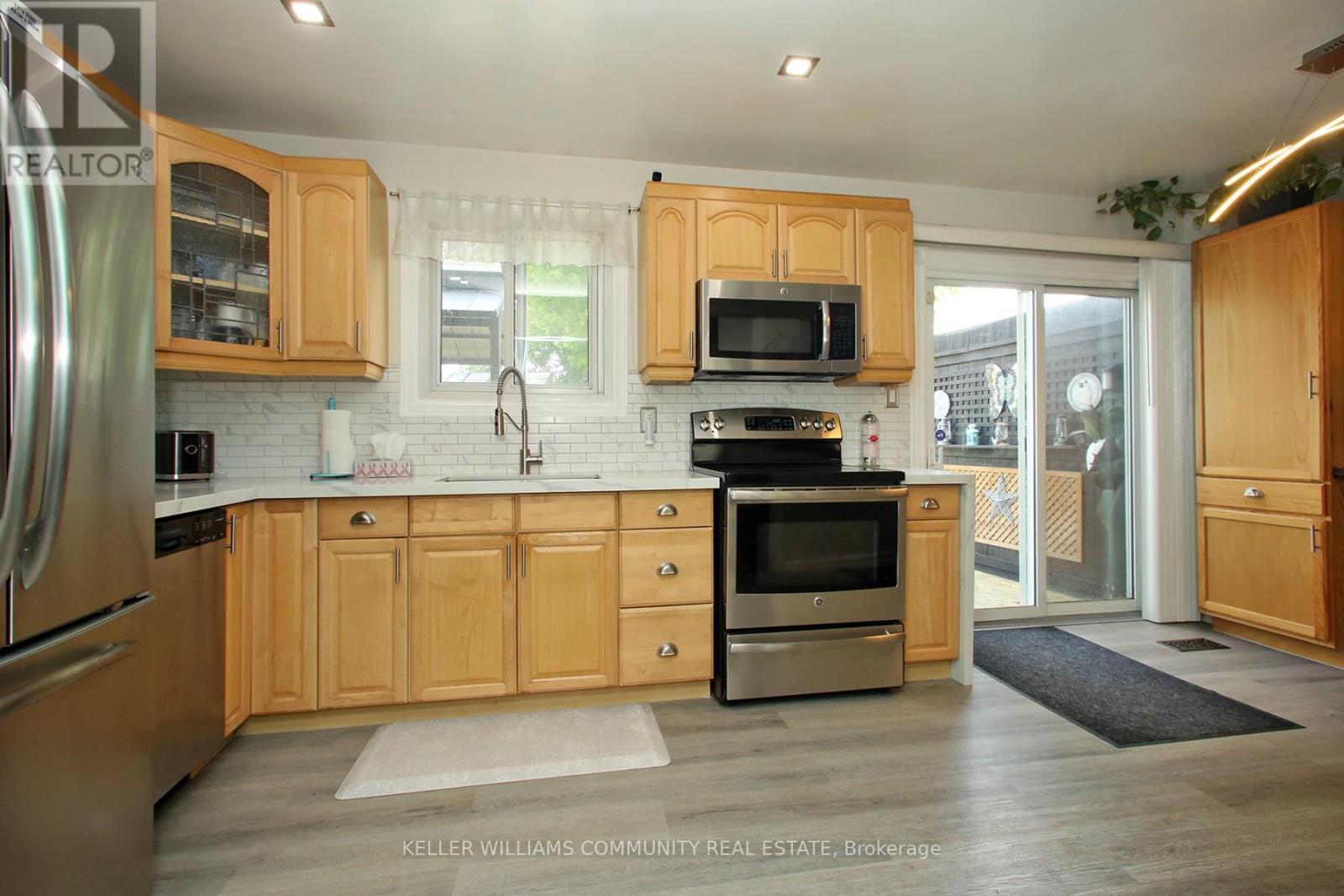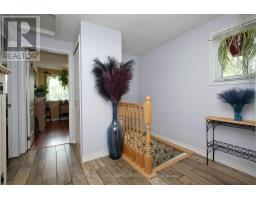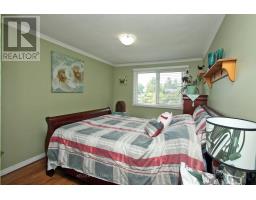3 Bedroom
2 Bathroom
Central Air Conditioning
Forced Air
$679,000
Welcome To This Stunning 3-Bedroom, 2-Bathroom Home With A Separate Entrance To The Basement, Making It Great Potential for A Basement Apartment. This home Showcases Modern Elegance And Functionality. Located In The Lakeview Community, One Of Oshawa's Most Sought-After Areas, This Home Is Just A Few Minutes From Lakefront Trails And Schools. The Property Has Been Beautifully Renovated, And Freshly Paint Inside And Out. The Combined Living And Dining Areas Create A Perfect Space For Entertaining. The Kitchen Boasts Plenty Of Cabinet Space, A Quartz Countertop, With Stainless Steel Appliances. The Primary Bedroom Is Spacious And Inviting. The Finished Basement Includes A Large Laundry Area With A Washer And Dryer. The Private Fully Fenced Backyard Features A Gazebo And Storage Shed (2024). Other Updates Include A New Exterior Siding And New Eaves Trough (2023), Potlights (2020), A Gas Line hookup for The BBQ, And A Roof Replaced In 2014. Both bathrooms Have Been Meticulously Renovated. Making This Home Move-in Ready. **** EXTRAS **** Existing: S/S Fridge, Stove, B/I Dishwasher, Microwave, Washer, Dryer, All Electrical Light Fixtures And All Window Coverings. Backyard Shed. (7X5 BBQ Metal Gazebo) & (9x8 Deck Gazebo With Screen & Curtain).A/C As Is. (id:47351)
Property Details
|
MLS® Number
|
E8489826 |
|
Property Type
|
Single Family |
|
Community Name
|
Lakeview |
|
Amenities Near By
|
Park, Schools |
|
Community Features
|
Community Centre |
|
Parking Space Total
|
2 |
Building
|
Bathroom Total
|
2 |
|
Bedrooms Above Ground
|
3 |
|
Bedrooms Total
|
3 |
|
Appliances
|
Refrigerator |
|
Basement Development
|
Finished |
|
Basement Features
|
Separate Entrance |
|
Basement Type
|
N/a (finished) |
|
Construction Style Attachment
|
Semi-detached |
|
Cooling Type
|
Central Air Conditioning |
|
Exterior Finish
|
Vinyl Siding |
|
Foundation Type
|
Poured Concrete |
|
Heating Fuel
|
Natural Gas |
|
Heating Type
|
Forced Air |
|
Stories Total
|
2 |
|
Type
|
House |
|
Utility Water
|
Municipal Water |
Land
|
Acreage
|
No |
|
Land Amenities
|
Park, Schools |
|
Sewer
|
Sanitary Sewer |
|
Size Irregular
|
44 X 132 Ft |
|
Size Total Text
|
44 X 132 Ft |
|
Surface Water
|
Lake/pond |
Rooms
| Level |
Type |
Length |
Width |
Dimensions |
|
Second Level |
Primary Bedroom |
5.49 m |
3.35 m |
5.49 m x 3.35 m |
|
Second Level |
Bedroom 2 |
3.66 m |
2.74 m |
3.66 m x 2.74 m |
|
Second Level |
Bedroom 3 |
3.35 m |
2.74 m |
3.35 m x 2.74 m |
|
Basement |
Recreational, Games Room |
6.4 m |
3.05 m |
6.4 m x 3.05 m |
|
Basement |
Workshop |
3.96 m |
2.13 m |
3.96 m x 2.13 m |
|
Basement |
Laundry Room |
3.35 m |
2.74 m |
3.35 m x 2.74 m |
|
Main Level |
Living Room |
6.71 m |
2.74 m |
6.71 m x 2.74 m |
|
Main Level |
Dining Room |
6.71 m |
2.74 m |
6.71 m x 2.74 m |
|
Main Level |
Kitchen |
4.88 m |
2.74 m |
4.88 m x 2.74 m |
Utilities
|
Cable
|
Installed |
|
Sewer
|
Installed |
https://www.realtor.ca/real-estate/27107244/654-stone-street-oshawa-lakeview
