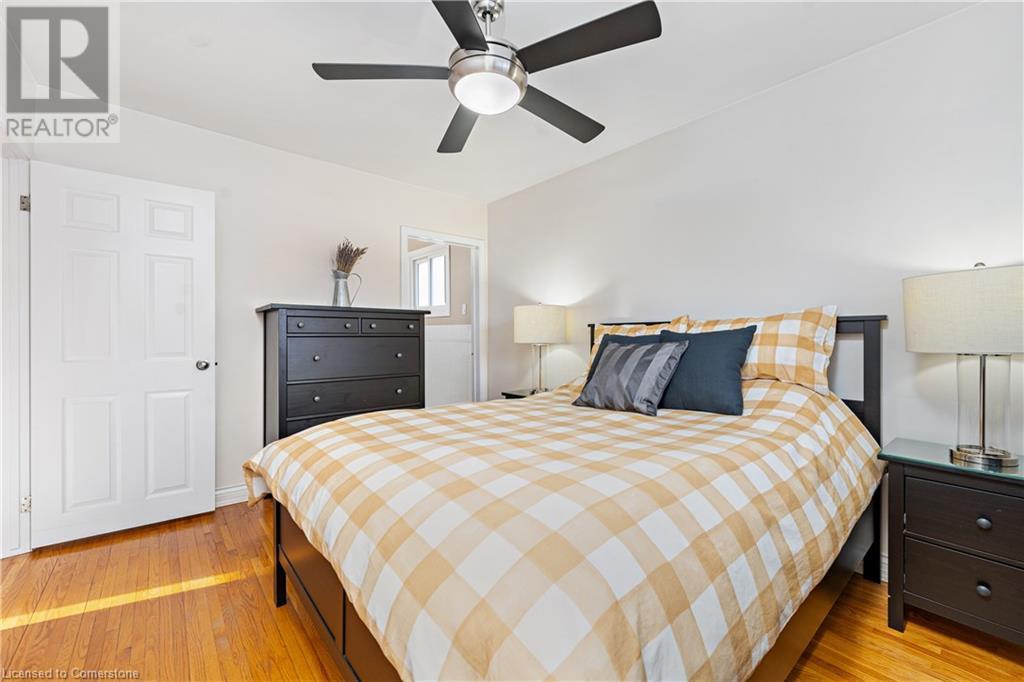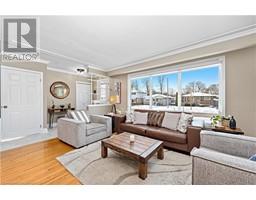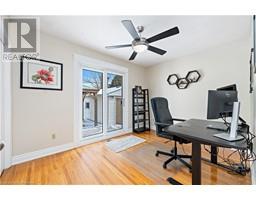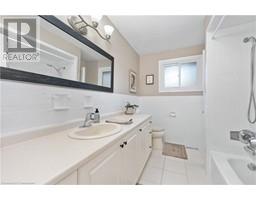3 Bedroom
2 Bathroom
1115 sqft
Bungalow
Central Air Conditioning
Forced Air
$1,099,000
TURN-KEY BURLINGTON BUNGALOW WITH OVERSIZED GARAGE! Pride of ownership shines in this beautifully maintained 3-bedroom brick bungalow on a quiet, tree-lined street in South Burlington. This turn-key home features an updated eat-in kitchen with new flooring, an open-concept living/dining area with hardwood floors and a large bay window, and a primary bedroom with ensuite privilege. The finished basement with a new 4-piece bathroom and side entrance offers endless possibilities for an in-law suite or recreation space. Step outside through the new sliding patio door to a large deck, perfect for entertaining, and enjoy the oversized detached garage for parking, storage, or an amazing workshop. Recent updates include central A/C, washer, dryer, eavestroughs, and a 200-amp electrical panel. Located near excellent schools, amenities, and highways, this home is ready for you to move in and start living! (id:47351)
Property Details
|
MLS® Number
|
40691185 |
|
Property Type
|
Single Family |
|
AmenitiesNearBy
|
Place Of Worship, Public Transit, Schools, Shopping |
|
Features
|
Paved Driveway, Gazebo, Automatic Garage Door Opener |
|
ParkingSpaceTotal
|
8 |
|
Structure
|
Shed |
Building
|
BathroomTotal
|
2 |
|
BedroomsAboveGround
|
3 |
|
BedroomsTotal
|
3 |
|
Appliances
|
Central Vacuum, Dishwasher, Dryer, Microwave, Refrigerator, Stove, Washer, Window Coverings |
|
ArchitecturalStyle
|
Bungalow |
|
BasementDevelopment
|
Finished |
|
BasementType
|
Full (finished) |
|
ConstructionStyleAttachment
|
Detached |
|
CoolingType
|
Central Air Conditioning |
|
ExteriorFinish
|
Brick Veneer, Stone |
|
FoundationType
|
Block |
|
HeatingFuel
|
Natural Gas |
|
HeatingType
|
Forced Air |
|
StoriesTotal
|
1 |
|
SizeInterior
|
1115 Sqft |
|
Type
|
House |
|
UtilityWater
|
Municipal Water |
Parking
Land
|
AccessType
|
Highway Nearby |
|
Acreage
|
No |
|
LandAmenities
|
Place Of Worship, Public Transit, Schools, Shopping |
|
Sewer
|
Municipal Sewage System |
|
SizeDepth
|
100 Ft |
|
SizeFrontage
|
50 Ft |
|
SizeTotalText
|
Under 1/2 Acre |
|
ZoningDescription
|
R3.4 |
Rooms
| Level |
Type |
Length |
Width |
Dimensions |
|
Lower Level |
Laundry Room |
|
|
27' x 12' |
|
Lower Level |
3pc Bathroom |
|
|
11'5'' x 7'1'' |
|
Lower Level |
Recreation Room |
|
|
40'1'' x 12'9'' |
|
Main Level |
Bedroom |
|
|
9'2'' x 8'7'' |
|
Main Level |
Bedroom |
|
|
12'2'' x 8'11'' |
|
Main Level |
4pc Bathroom |
|
|
10'1'' x 7'4'' |
|
Main Level |
Primary Bedroom |
|
|
13'3'' x 10'1'' |
|
Main Level |
Living Room |
|
|
15'11'' x 11'1'' |
|
Main Level |
Dining Room |
|
|
10'1'' x 8'4'' |
|
Main Level |
Kitchen |
|
|
14'6'' x 10'6'' |
https://www.realtor.ca/real-estate/27814361/653-thornwood-avenue-burlington














































