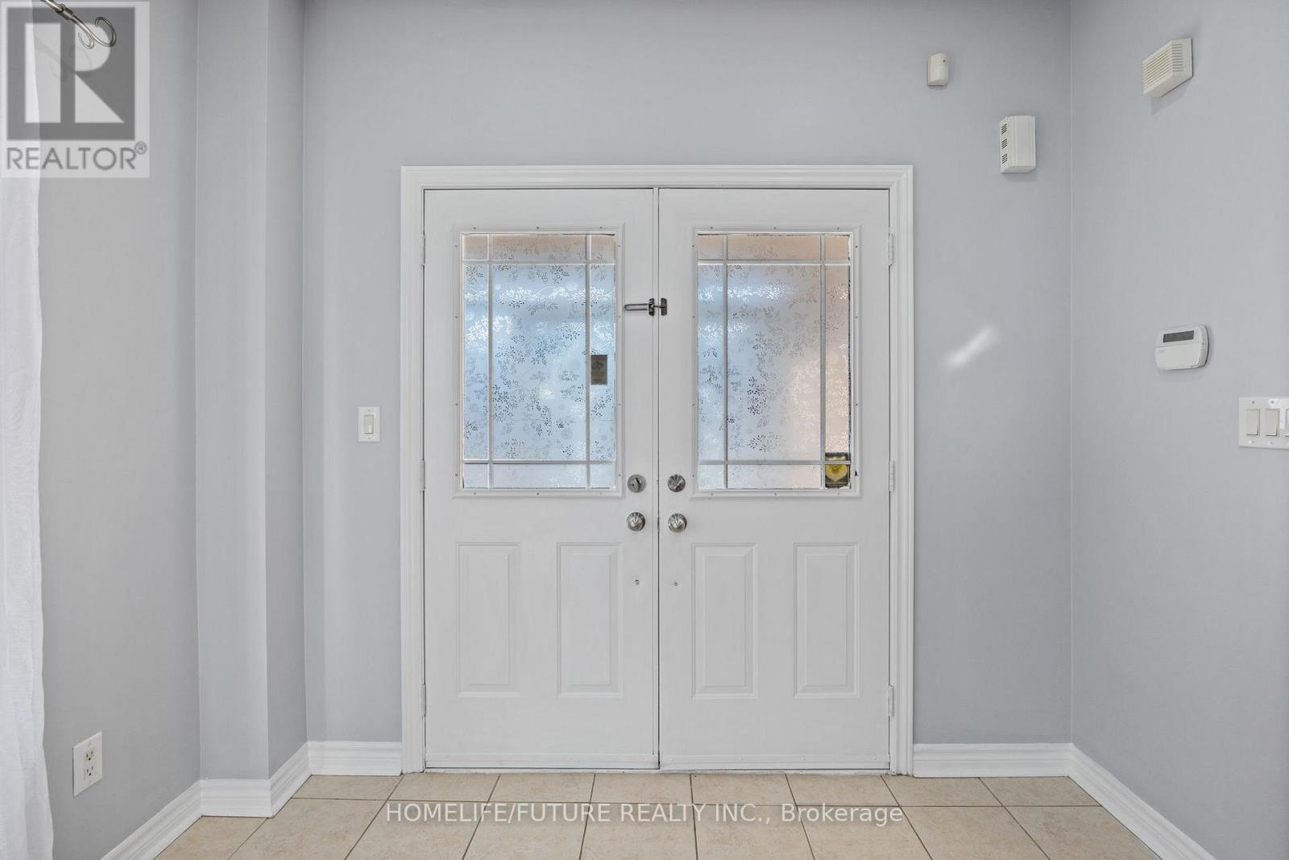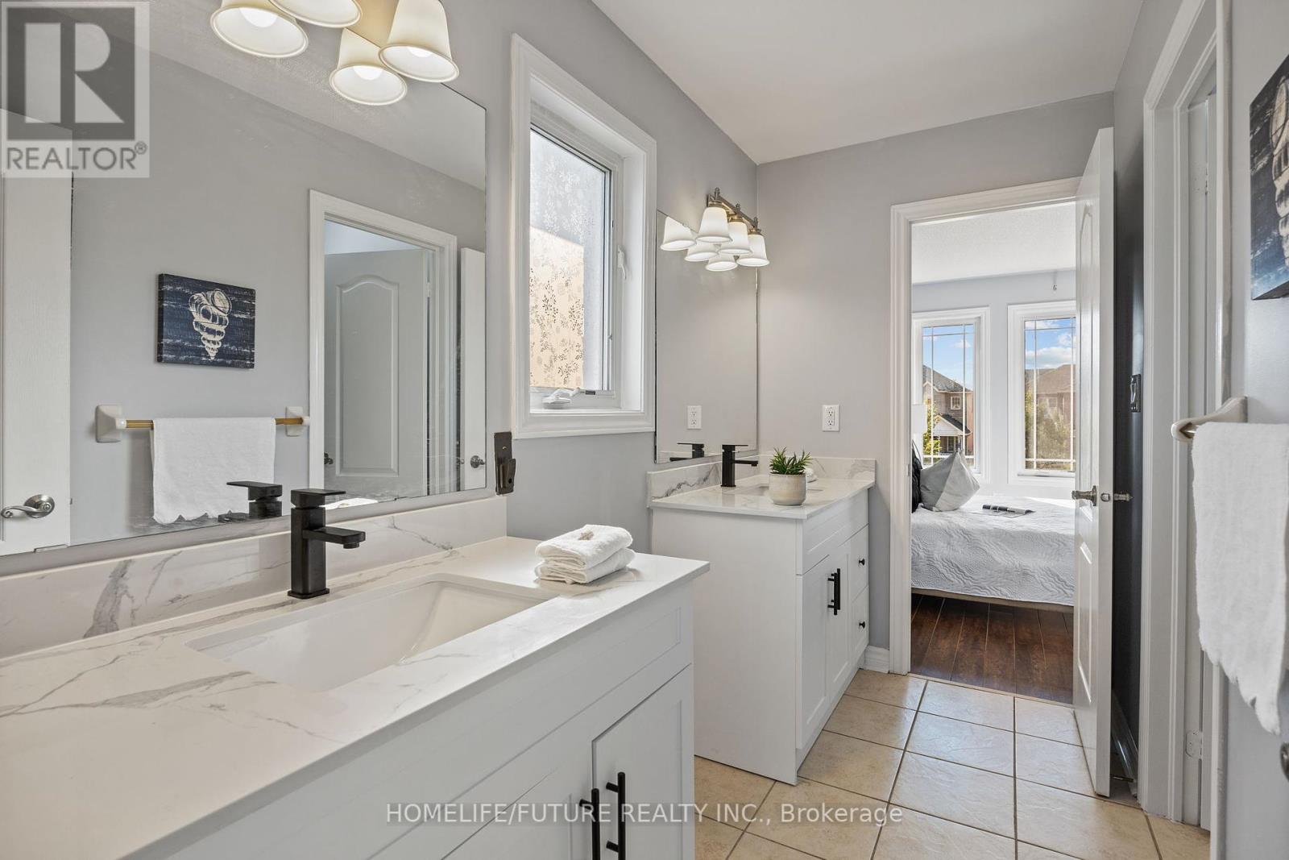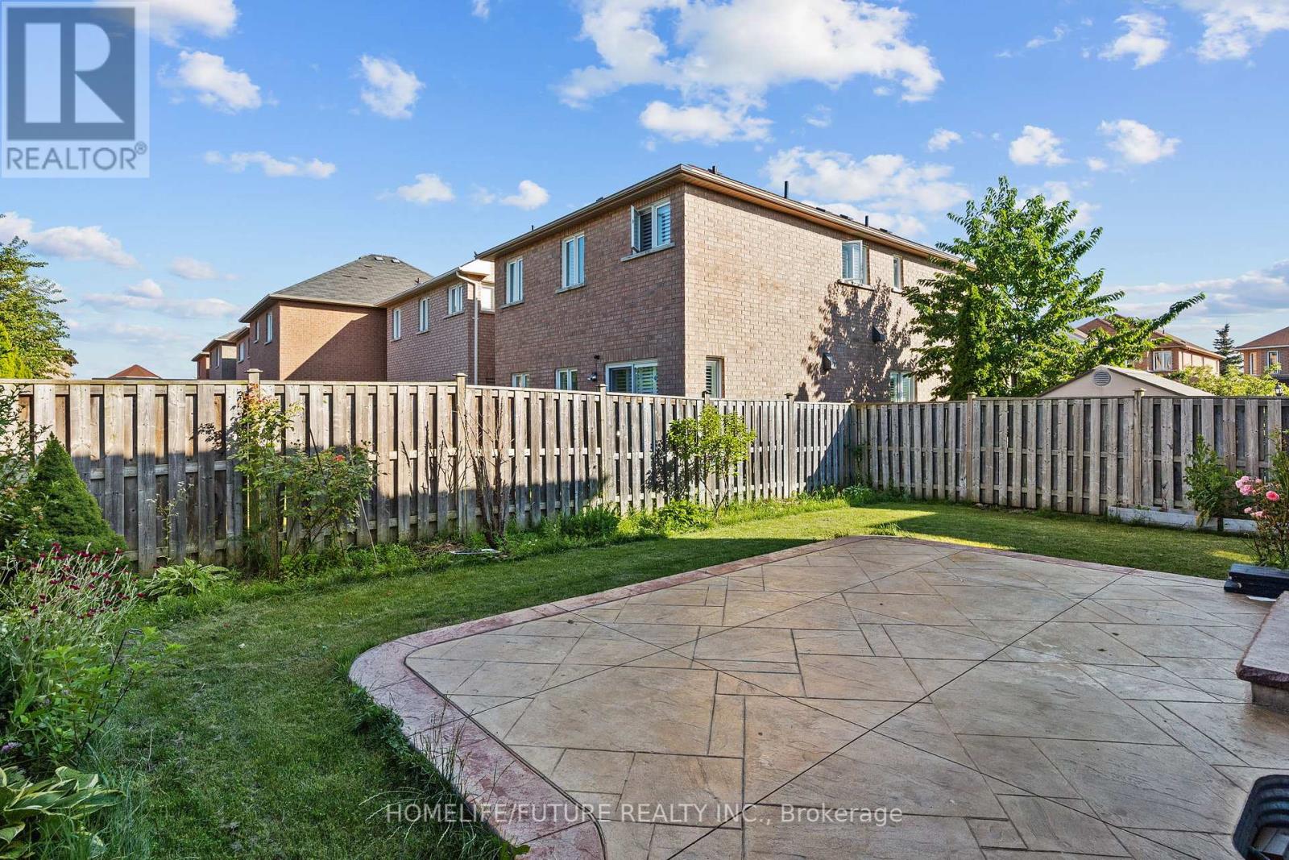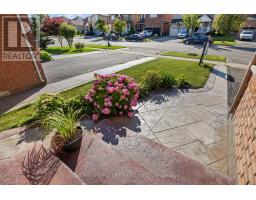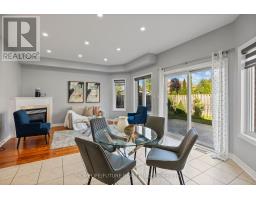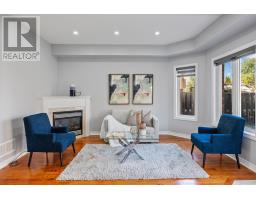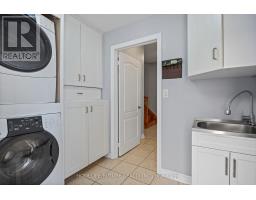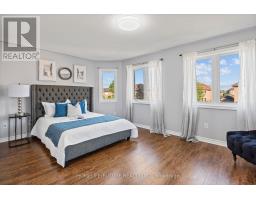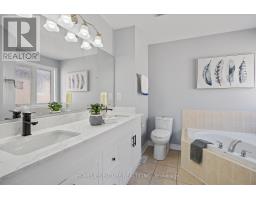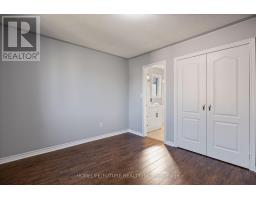4 Bedroom
4 Bathroom
Fireplace
Central Air Conditioning
Forced Air
$1,399,000
Don't Miss This Desirable Layout Meadowvale Village Community House Which Has 4 Bedrooms 4 Washrooms Pot Lights, New Vanities, Light Fixtures, And Freshly Painted 9ft Ceiling, Gas Stove, Possible Side Entrance For The Basement Prime Locations And Minutes Away From Banks, Mall, Food Basic, NoFrills, Schools, Public Transit, Park & More. (id:47351)
Open House
This property has open houses!
January
11
Saturday
Starts at:
2:00 pm
Ends at:4:00 pm
Property Details
| MLS® Number | W11913768 |
| Property Type | Single Family |
| Community Name | Meadowvale Village |
| ParkingSpaceTotal | 4 |
Building
| BathroomTotal | 4 |
| BedroomsAboveGround | 4 |
| BedroomsTotal | 4 |
| Appliances | Dishwasher, Dryer, Refrigerator, Stove, Washer |
| BasementType | Full |
| ConstructionStyleAttachment | Detached |
| CoolingType | Central Air Conditioning |
| ExteriorFinish | Brick |
| FireplacePresent | Yes |
| FlooringType | Hardwood, Ceramic, Laminate |
| FoundationType | Concrete |
| HalfBathTotal | 1 |
| HeatingFuel | Natural Gas |
| HeatingType | Forced Air |
| StoriesTotal | 2 |
| Type | House |
| UtilityWater | Municipal Water |
Parking
| Attached Garage |
Land
| Acreage | No |
| Sewer | Sanitary Sewer |
| SizeDepth | 100 Ft ,5 In |
| SizeFrontage | 39 Ft ,5 In |
| SizeIrregular | 39.46 X 100.46 Ft ; 39.46 X 96.28 X 100.46 X 42.21 |
| SizeTotalText | 39.46 X 100.46 Ft ; 39.46 X 96.28 X 100.46 X 42.21 |
Rooms
| Level | Type | Length | Width | Dimensions |
|---|---|---|---|---|
| Second Level | Primary Bedroom | 4.62 m | 3.58 m | 4.62 m x 3.58 m |
| Second Level | Bedroom 2 | 4.27 m | 3.88 m | 4.27 m x 3.88 m |
| Second Level | Bedroom 3 | 3.81 m | 3.41 m | 3.81 m x 3.41 m |
| Second Level | Bedroom 4 | 4.91 m | 3.43 m | 4.91 m x 3.43 m |
| Main Level | Living Room | 3.65 m | 3.05 m | 3.65 m x 3.05 m |
| Main Level | Dining Room | 3.65 m | 3.05 m | 3.65 m x 3.05 m |
| Main Level | Kitchen | 3.35 m | 3.05 m | 3.35 m x 3.05 m |
| Main Level | Eating Area | 3.35 m | 2.1 m | 3.35 m x 2.1 m |
| Main Level | Library | 3.05 m | 2.74 m | 3.05 m x 2.74 m |
| Main Level | Family Room | 4.42 m | 3.05 m | 4.42 m x 3.05 m |
Utilities
| Cable | Installed |
| Sewer | Installed |




