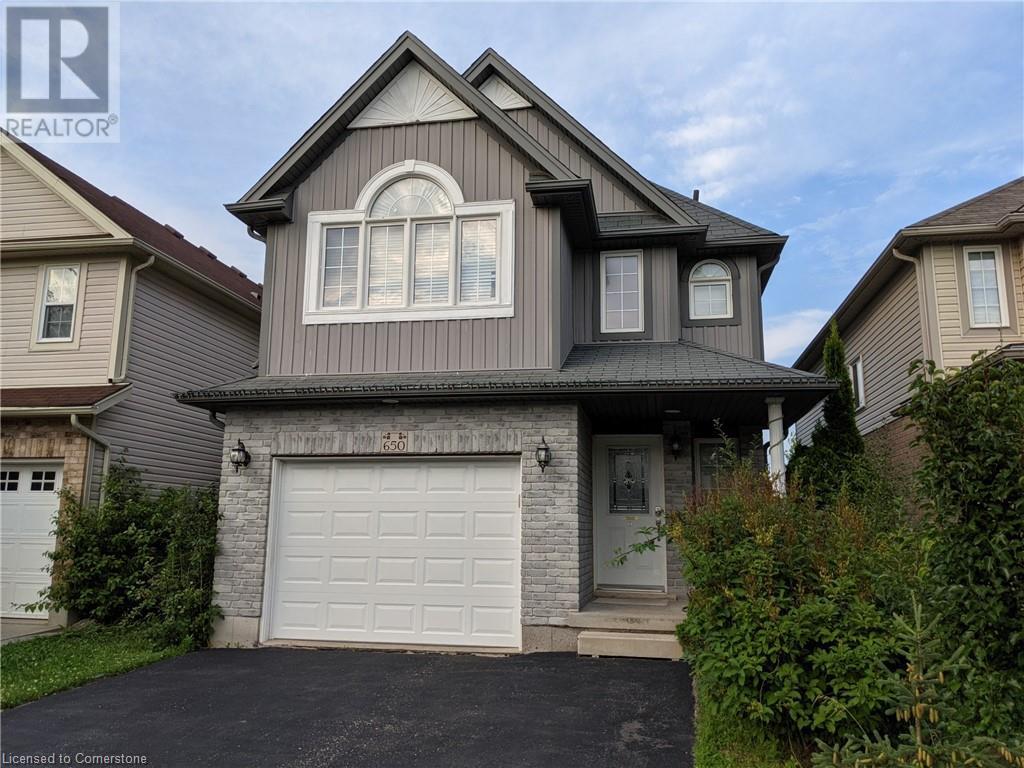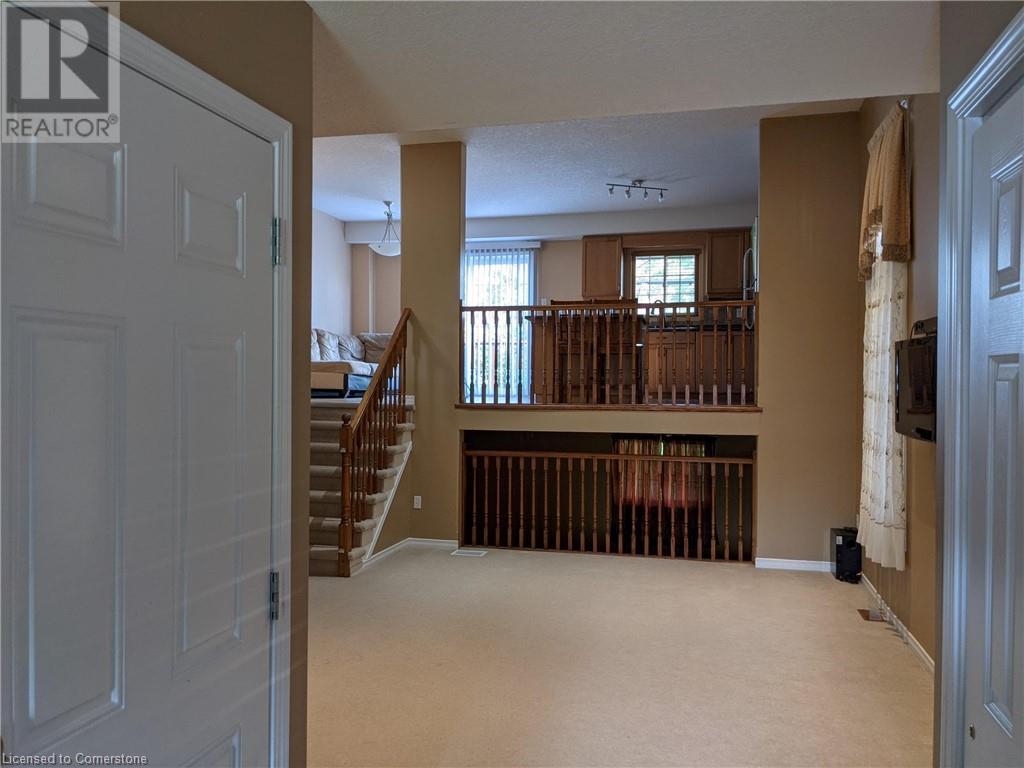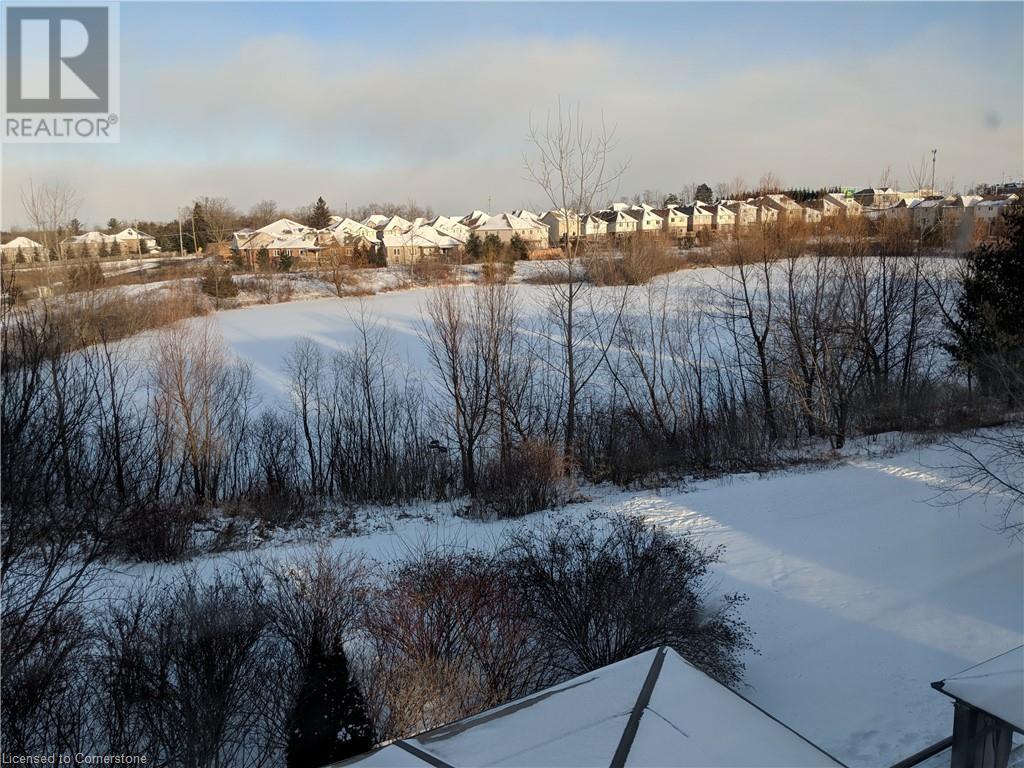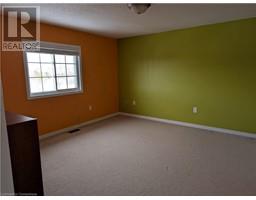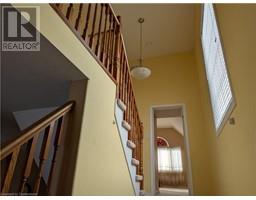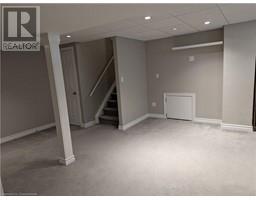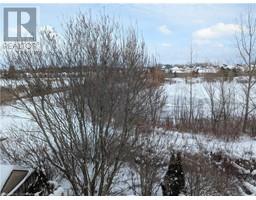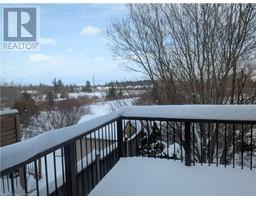3 Bedroom
4 Bathroom
2,200 ft2
2 Level
Central Air Conditioning
Forced Air
$3,000 Monthly
Welcome to your new home! This charming 3-bedroom, 3+1-bathroom house is situated in one of the most sought-after neighborhoods, offering the perfect blend of comfort, style, and convenience. Pride of ownership is evident in every corner of this house. All stainless steel appliance and new granite kitchen countertops, with excellent schools nearby and backing into greenspace overlooking a beautiful pond, this is the ideal home for families looking for a peaceful, yet vibrant community to settle into. (id:47351)
Property Details
|
MLS® Number
|
40691907 |
|
Property Type
|
Single Family |
|
Amenities Near By
|
Place Of Worship, Playground, Public Transit, Schools |
|
Community Features
|
Quiet Area, School Bus |
|
Features
|
Conservation/green Belt, Sump Pump |
|
Parking Space Total
|
3 |
Building
|
Bathroom Total
|
4 |
|
Bedrooms Above Ground
|
3 |
|
Bedrooms Total
|
3 |
|
Appliances
|
Dishwasher, Dryer, Microwave, Refrigerator, Stove, Washer, Window Coverings, Garage Door Opener |
|
Architectural Style
|
2 Level |
|
Basement Development
|
Finished |
|
Basement Type
|
Full (finished) |
|
Constructed Date
|
2008 |
|
Construction Style Attachment
|
Detached |
|
Cooling Type
|
Central Air Conditioning |
|
Exterior Finish
|
Brick Veneer, Vinyl Siding |
|
Half Bath Total
|
1 |
|
Heating Fuel
|
Natural Gas |
|
Heating Type
|
Forced Air |
|
Stories Total
|
2 |
|
Size Interior
|
2,200 Ft2 |
|
Type
|
House |
|
Utility Water
|
Municipal Water |
Parking
Land
|
Access Type
|
Highway Nearby |
|
Acreage
|
No |
|
Land Amenities
|
Place Of Worship, Playground, Public Transit, Schools |
|
Sewer
|
Municipal Sewage System |
|
Size Frontage
|
30 Ft |
|
Size Total Text
|
Unknown |
|
Zoning Description
|
R5 |
Rooms
| Level |
Type |
Length |
Width |
Dimensions |
|
Second Level |
4pc Bathroom |
|
|
13'0'' x 6' |
|
Second Level |
Bedroom |
|
|
13'0'' x 13'0'' |
|
Second Level |
Bedroom |
|
|
16'0'' x 10'0'' |
|
Second Level |
Full Bathroom |
|
|
14'10'' x 8'3'' |
|
Second Level |
Primary Bedroom |
|
|
16'0'' x 12'0'' |
|
Basement |
Recreation Room |
|
|
17'0'' x 23'0'' |
|
Basement |
4pc Bathroom |
|
|
12'0'' x 6'0'' |
|
Main Level |
2pc Bathroom |
|
|
7'0'' x 4'0'' |
|
Main Level |
Kitchen |
|
|
20'7'' x 15'10'' |
|
Main Level |
Living Room |
|
|
17'8'' x 16'5'' |
https://www.realtor.ca/real-estate/27826730/650-winterberry-avenue-waterloo
