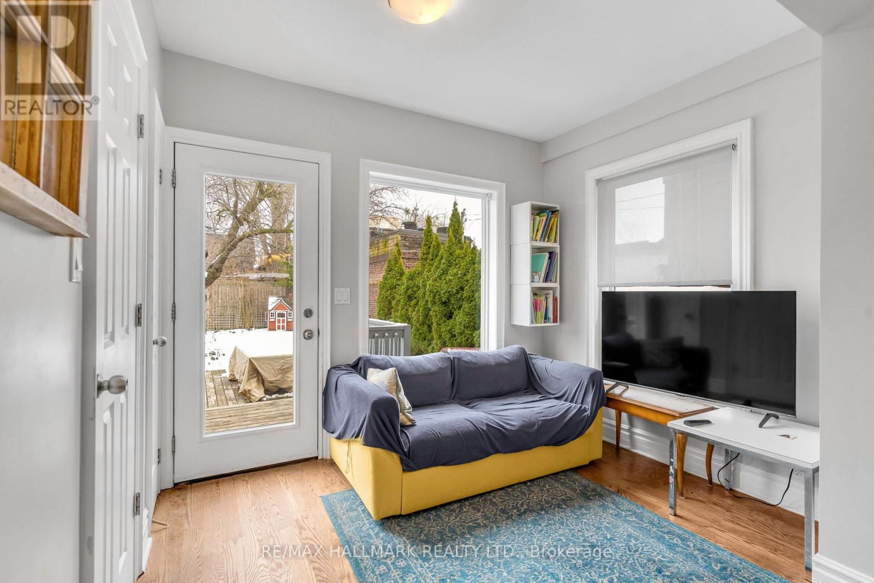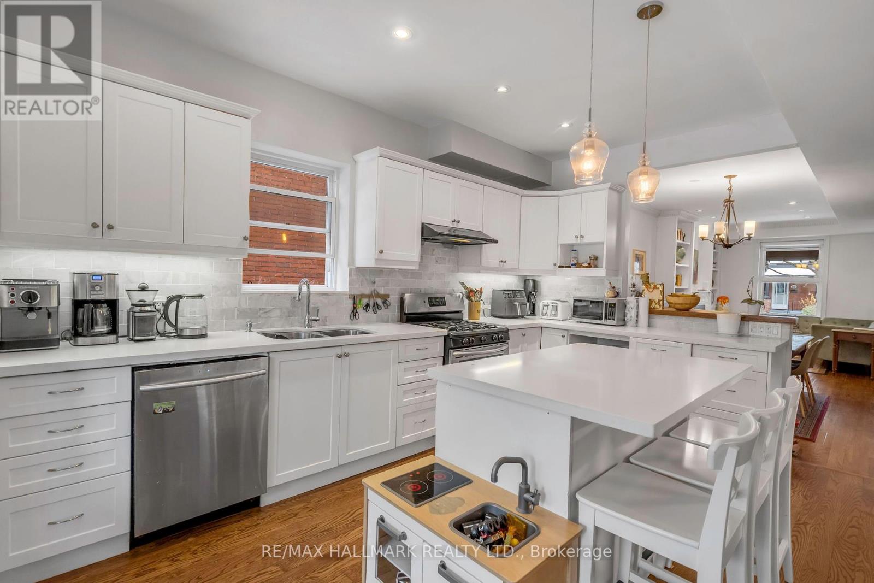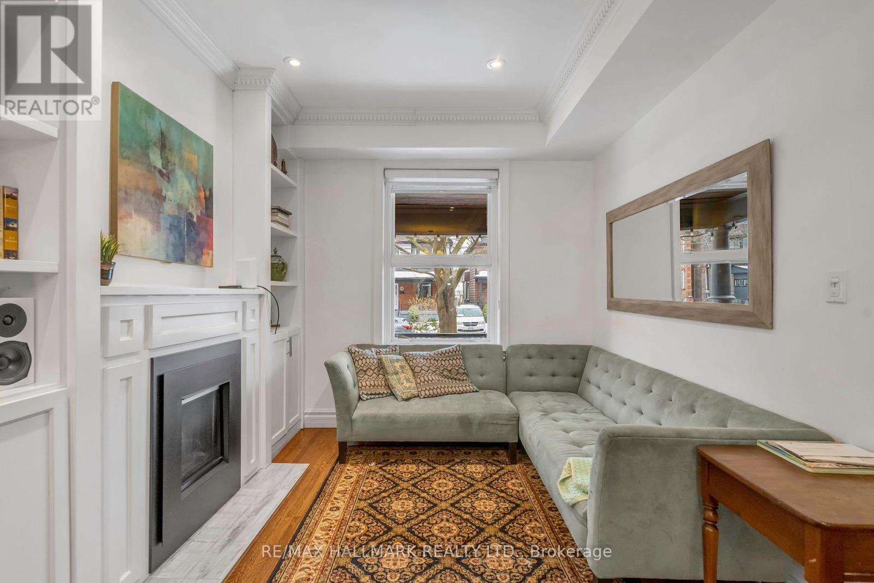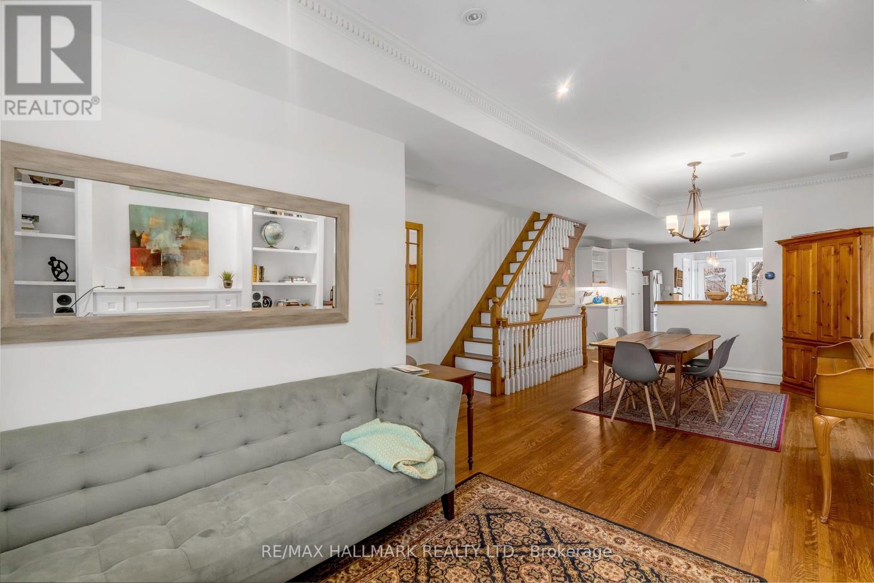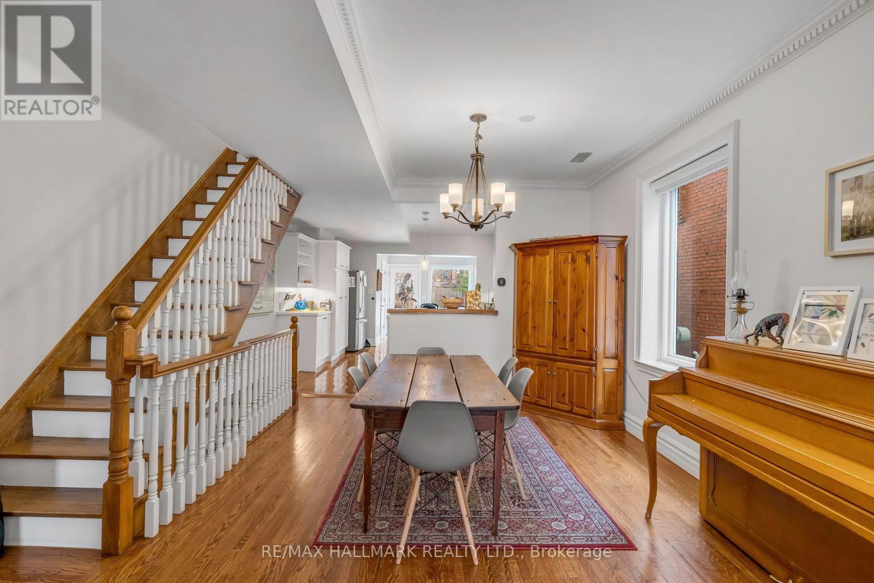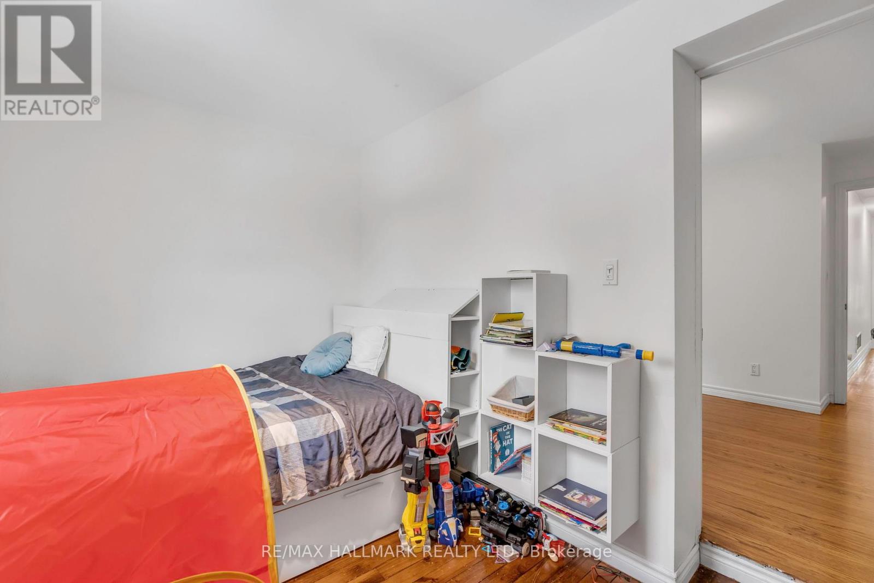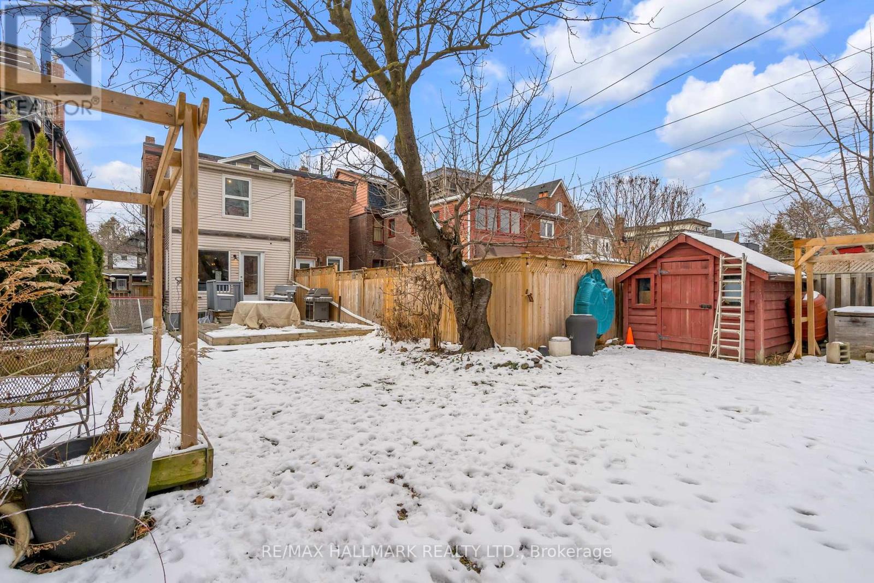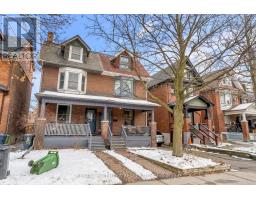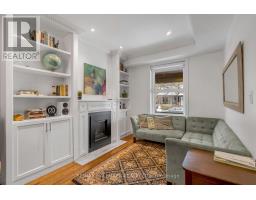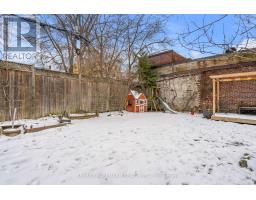5 Bedroom
3 Bathroom
Fireplace
Central Air Conditioning
Forced Air
$5,200 Monthly
Fully furnished opportunity on a quiet street in the heart of Bloor and Dovercourt! Sizeable and updated, this 4+1 bedrooms, 2+1 bathroom home spans 3 levels with private laundry, a private drive for 3 cars, an oversized backyard is a welcoming home for your family to enjoy! Minutes to Dufferin and Ossington stations, Dufferin Mall, Dovercourt Park, local schools and amenities. **** EXTRAS **** Tenant pays 100% of utilities (hydro, gas, internet) and has full control of heating and cooling. Rear yard and parking is only for use of main house tenant. (id:47351)
Property Details
|
MLS® Number
|
W11902772 |
|
Property Type
|
Single Family |
|
Community Name
|
Dovercourt-Wallace Emerson-Junction |
|
Features
|
Irregular Lot Size, In Suite Laundry |
|
ParkingSpaceTotal
|
3 |
|
Structure
|
Porch |
Building
|
BathroomTotal
|
3 |
|
BedroomsAboveGround
|
4 |
|
BedroomsBelowGround
|
1 |
|
BedroomsTotal
|
5 |
|
Amenities
|
Fireplace(s) |
|
Appliances
|
Water Heater, Dishwasher, Dryer, Furniture, Refrigerator, Stove, Washer |
|
ConstructionStyleAttachment
|
Semi-detached |
|
CoolingType
|
Central Air Conditioning |
|
ExteriorFinish
|
Brick |
|
FireplacePresent
|
Yes |
|
FireplaceTotal
|
1 |
|
FlooringType
|
Hardwood |
|
FoundationType
|
Block |
|
HalfBathTotal
|
1 |
|
HeatingFuel
|
Natural Gas |
|
HeatingType
|
Forced Air |
|
StoriesTotal
|
3 |
|
Type
|
House |
|
UtilityWater
|
Municipal Water |
Land
|
Acreage
|
No |
|
Sewer
|
Sanitary Sewer |
|
SizeDepth
|
132 Ft |
|
SizeFrontage
|
25 Ft |
|
SizeIrregular
|
25 X 132 Ft |
|
SizeTotalText
|
25 X 132 Ft |
Rooms
| Level |
Type |
Length |
Width |
Dimensions |
|
Second Level |
Bedroom |
4.29 m |
|
4.29 m x Measurements not available |
|
Second Level |
Bedroom |
3.62 m |
3.5 m |
3.62 m x 3.5 m |
|
Second Level |
Bedroom |
4.29 m |
3.81 m |
4.29 m x 3.81 m |
|
Third Level |
Bedroom |
2.8 m |
3.13 m |
2.8 m x 3.13 m |
|
Third Level |
Bedroom |
4.29 m |
3.32 m |
4.29 m x 3.32 m |
|
Ground Level |
Living Room |
4.29 m |
4.6 m |
4.29 m x 4.6 m |
|
Ground Level |
Dining Room |
4.29 m |
3.04 m |
4.29 m x 3.04 m |
|
Ground Level |
Kitchen |
4.29 m |
4.69 m |
4.29 m x 4.69 m |
|
Ground Level |
Family Room |
3.62 m |
3.5 m |
3.62 m x 3.5 m |
https://www.realtor.ca/real-estate/27758002/65-westmoreland-avenue-toronto-dovercourt-wallace-emerson-junction-dovercourt-wallace-emerson-junction


