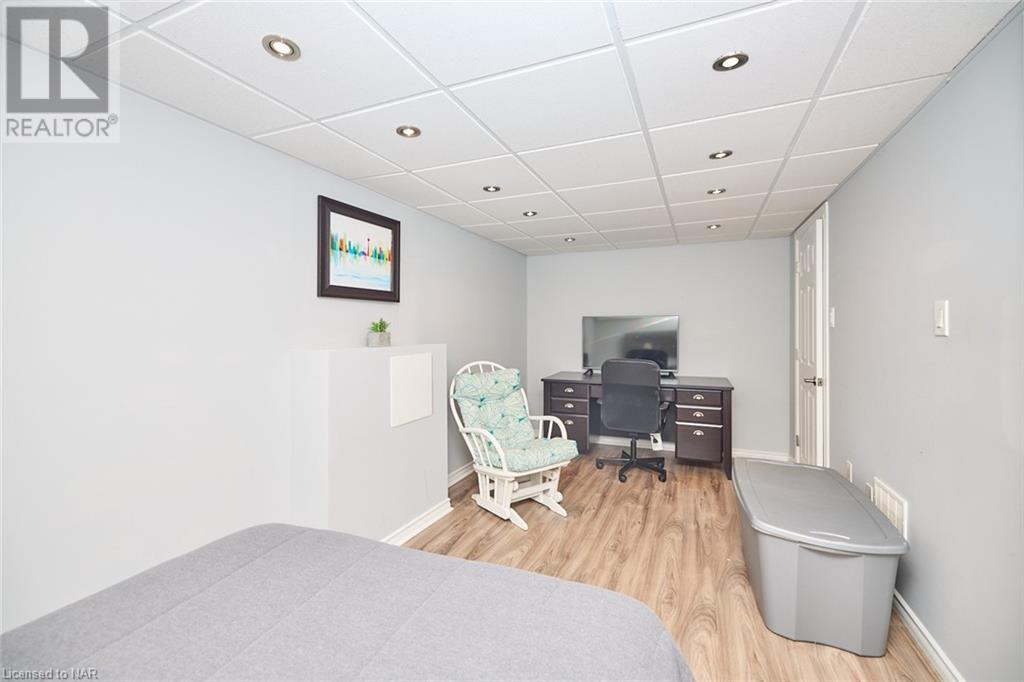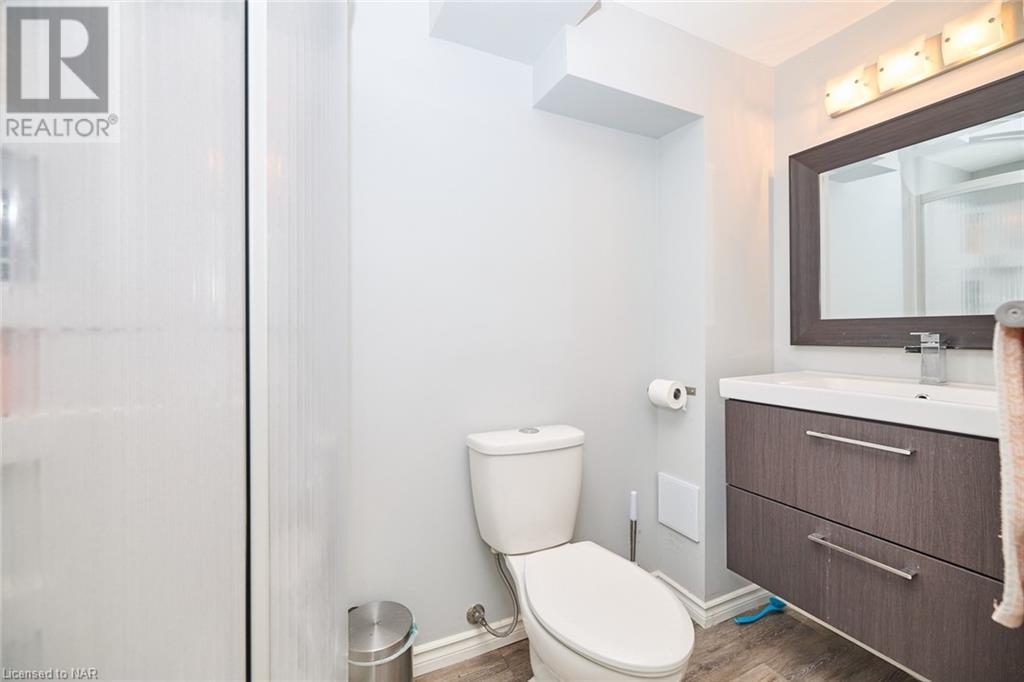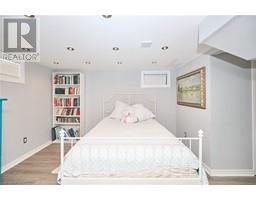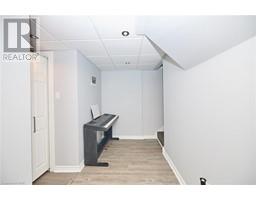4 Bedroom
2 Bathroom
1050 sqft
Bungalow
Central Air Conditioning
Forced Air
Landscaped
$684,000
Welcome to 65 Wakelin Terrace. in St Catharines. It's a family friendly neighbourhood. This bungalow with attached one car garage in the excellent location at the north end. This solid bungalow offers 3 well sized Bedroom, 2 Baths. Start with 1 4pc. full bathroom, bright eat-in kitchen with large living room all conveniently situated on the main floor. Basement full finished w/ the second 3pc bath, 1 Bedroom and extra family/Rec room or office space, convenient laundry, excellent IN-LAW Suite potential with separate entrance. Rear private covered deck and a good size private back yard. This turn key home is truly an amazing opportunity for any buyer. Call today for a private showing. (id:47351)
Property Details
|
MLS® Number
|
40635239 |
|
Property Type
|
Single Family |
|
AmenitiesNearBy
|
Public Transit, Schools |
|
CommunityFeatures
|
Quiet Area, School Bus |
|
EquipmentType
|
Water Heater |
|
Features
|
Paved Driveway, Automatic Garage Door Opener |
|
ParkingSpaceTotal
|
3 |
|
RentalEquipmentType
|
Water Heater |
|
Structure
|
Shed |
Building
|
BathroomTotal
|
2 |
|
BedroomsAboveGround
|
3 |
|
BedroomsBelowGround
|
1 |
|
BedroomsTotal
|
4 |
|
Appliances
|
Dishwasher, Dryer, Refrigerator, Stove, Water Softener, Washer, Window Coverings, Garage Door Opener |
|
ArchitecturalStyle
|
Bungalow |
|
BasementDevelopment
|
Finished |
|
BasementType
|
Full (finished) |
|
ConstructedDate
|
1957 |
|
ConstructionStyleAttachment
|
Detached |
|
CoolingType
|
Central Air Conditioning |
|
ExteriorFinish
|
Brick |
|
FireProtection
|
Smoke Detectors |
|
FoundationType
|
Poured Concrete |
|
HeatingFuel
|
Natural Gas |
|
HeatingType
|
Forced Air |
|
StoriesTotal
|
1 |
|
SizeInterior
|
1050 Sqft |
|
Type
|
House |
|
UtilityWater
|
Municipal Water |
Parking
Land
|
Acreage
|
No |
|
LandAmenities
|
Public Transit, Schools |
|
LandscapeFeatures
|
Landscaped |
|
Sewer
|
Municipal Sewage System |
|
SizeDepth
|
100 Ft |
|
SizeFrontage
|
62 Ft |
|
SizeTotalText
|
Under 1/2 Acre |
|
ZoningDescription
|
R1 |
Rooms
| Level |
Type |
Length |
Width |
Dimensions |
|
Basement |
3pc Bathroom |
|
|
Measurements not available |
|
Basement |
Recreation Room |
|
|
24'7'' x 15'5'' |
|
Basement |
Laundry Room |
|
|
6'0'' x 3'5'' |
|
Basement |
Bedroom |
|
|
14'0'' x 12'0'' |
|
Main Level |
4pc Bathroom |
|
|
Measurements not available |
|
Main Level |
Bedroom |
|
|
10'0'' x 9'2'' |
|
Main Level |
Bedroom |
|
|
11'3'' x 9'0'' |
|
Main Level |
Primary Bedroom |
|
|
13'2'' x 11'2'' |
|
Main Level |
Kitchen |
|
|
18'3'' x 16'8'' |
|
Main Level |
Living Room |
|
|
15'0'' x 12'0'' |
Utilities
|
Cable
|
Available |
|
Natural Gas
|
Available |
|
Telephone
|
Available |
https://www.realtor.ca/real-estate/27319412/65-wakelin-terrace-st-catharines


































































