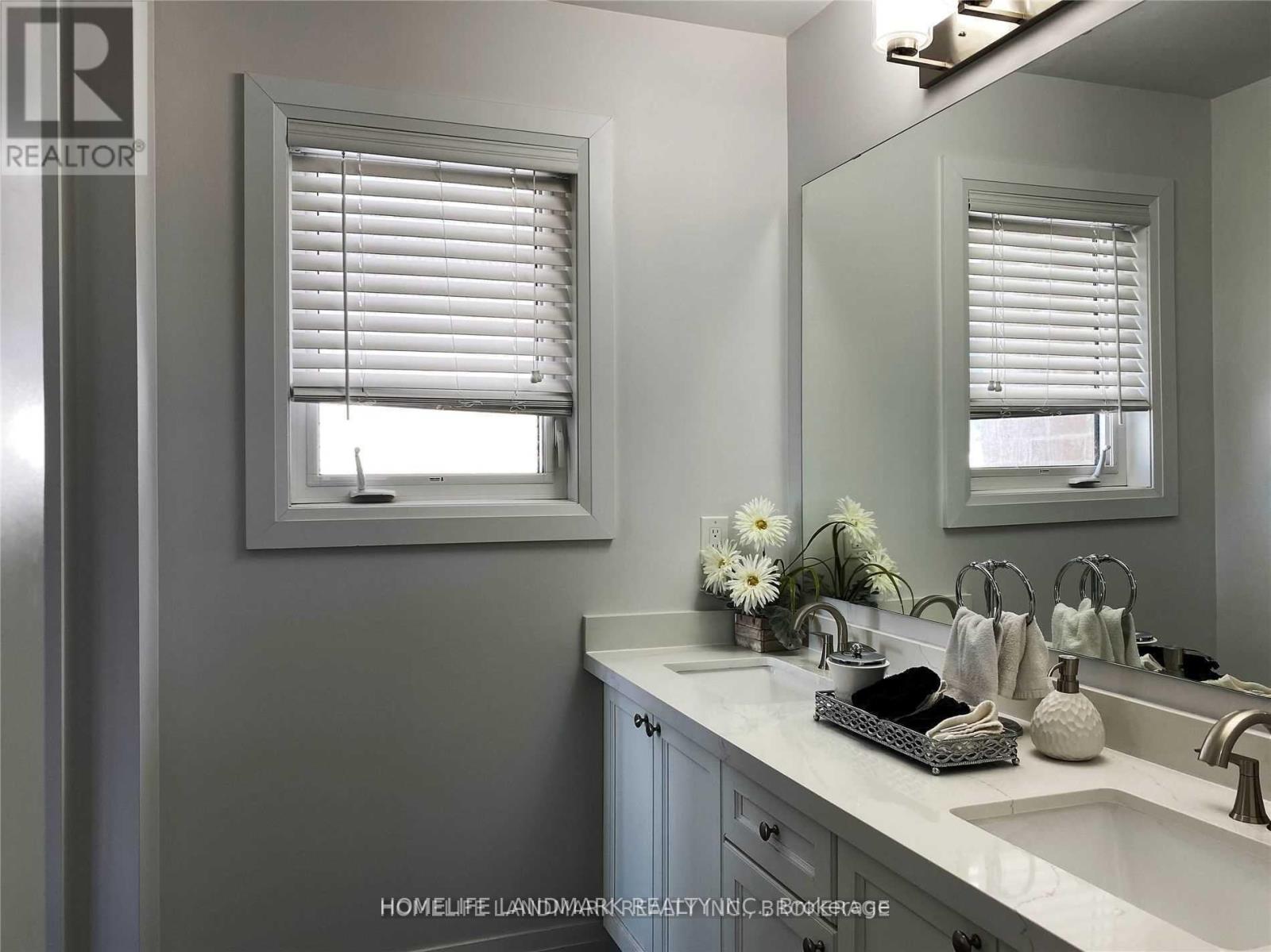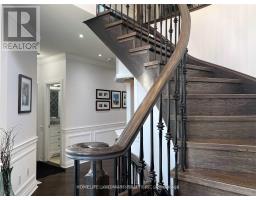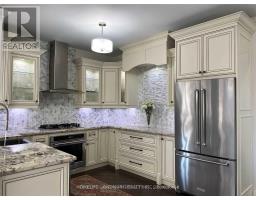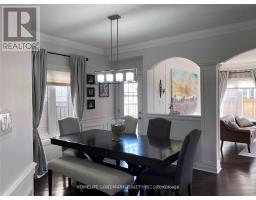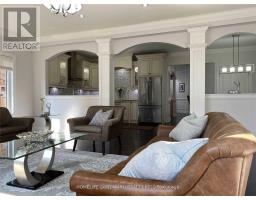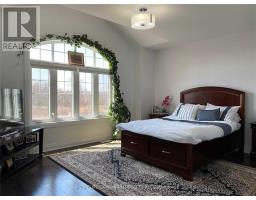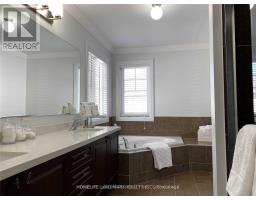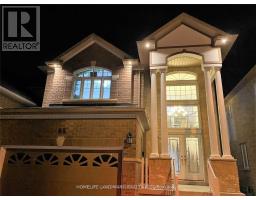5 Bedroom
4 Bathroom
Fireplace
Central Air Conditioning
Forced Air
$4,300 Monthly
Beautiful Detached Home For Lease, Very Clean And Spacious. 2 Story Detached Home Located In South Ajax, Premium Lot on Quite Street & Fronting Future Park. Minutes Walk To Lake. 4 Generously Sized Bedrooms Plus 1 In The Basement. 4 Washrooms. Finished Basement With Family Room, Kitchen, & Washroom **** EXTRAS **** Garage Door Opener, EV Charger Plug, Ss Appliances (Gas Cooktop, Stove, Fridge & B/I Dishwasher), Washer & Dryer. Basement Fridge, Oven. Tenant Pay All Utilities. (id:47351)
Property Details
|
MLS® Number
|
E11923321 |
|
Property Type
|
Single Family |
|
Community Name
|
South East |
|
Features
|
Carpet Free |
|
Parking Space Total
|
3 |
Building
|
Bathroom Total
|
4 |
|
Bedrooms Above Ground
|
4 |
|
Bedrooms Below Ground
|
1 |
|
Bedrooms Total
|
5 |
|
Amenities
|
Fireplace(s) |
|
Appliances
|
Garage Door Opener Remote(s) |
|
Basement Development
|
Finished |
|
Basement Type
|
N/a (finished) |
|
Construction Style Attachment
|
Detached |
|
Cooling Type
|
Central Air Conditioning |
|
Exterior Finish
|
Brick |
|
Fireplace Present
|
Yes |
|
Fireplace Total
|
1 |
|
Flooring Type
|
Hardwood, Laminate |
|
Foundation Type
|
Concrete |
|
Half Bath Total
|
1 |
|
Heating Fuel
|
Natural Gas |
|
Heating Type
|
Forced Air |
|
Stories Total
|
2 |
|
Type
|
House |
|
Utility Water
|
Municipal Water |
Parking
Land
|
Acreage
|
No |
|
Sewer
|
Sanitary Sewer |
Rooms
| Level |
Type |
Length |
Width |
Dimensions |
|
Second Level |
Primary Bedroom |
6.01 m |
4.11 m |
6.01 m x 4.11 m |
|
Second Level |
Bedroom 2 |
4.36 m |
3.75 m |
4.36 m x 3.75 m |
|
Second Level |
Bedroom 3 |
3.5 m |
3.35 m |
3.5 m x 3.35 m |
|
Second Level |
Bedroom 4 |
3.5 m |
2.4 m |
3.5 m x 2.4 m |
|
Basement |
Kitchen |
3.04 m |
2.13 m |
3.04 m x 2.13 m |
|
Basement |
Bedroom 5 |
4.57 m |
4.26 m |
4.57 m x 4.26 m |
|
Basement |
Great Room |
3.96 m |
3.96 m |
3.96 m x 3.96 m |
|
Main Level |
Great Room |
6.01 m |
4.74 m |
6.01 m x 4.74 m |
|
Main Level |
Dining Room |
3.35 m |
3.58 m |
3.35 m x 3.58 m |
|
Main Level |
Kitchen |
3.42 m |
3.2 m |
3.42 m x 3.2 m |
|
Main Level |
Eating Area |
3.95 m |
3.2 m |
3.95 m x 3.2 m |
|
Main Level |
Pantry |
2.74 m |
1.83 m |
2.74 m x 1.83 m |
Utilities
|
Cable
|
Available |
|
Sewer
|
Installed |
https://www.realtor.ca/real-estate/27801743/65-sharplin-drive-ajax-south-east-south-east




















