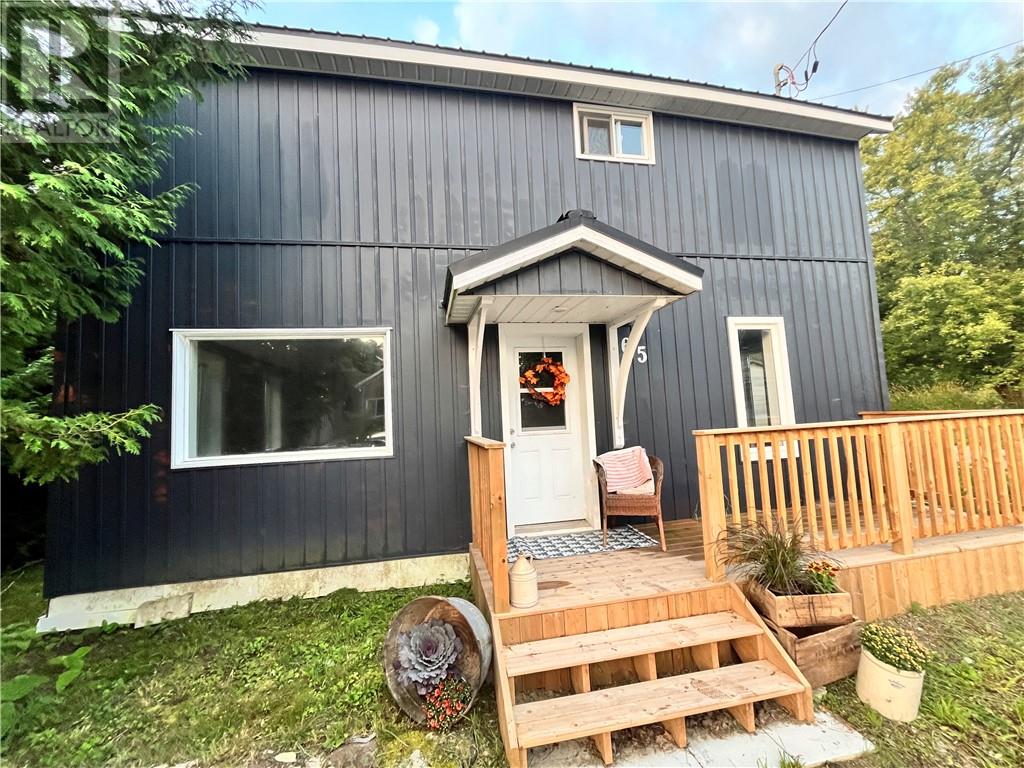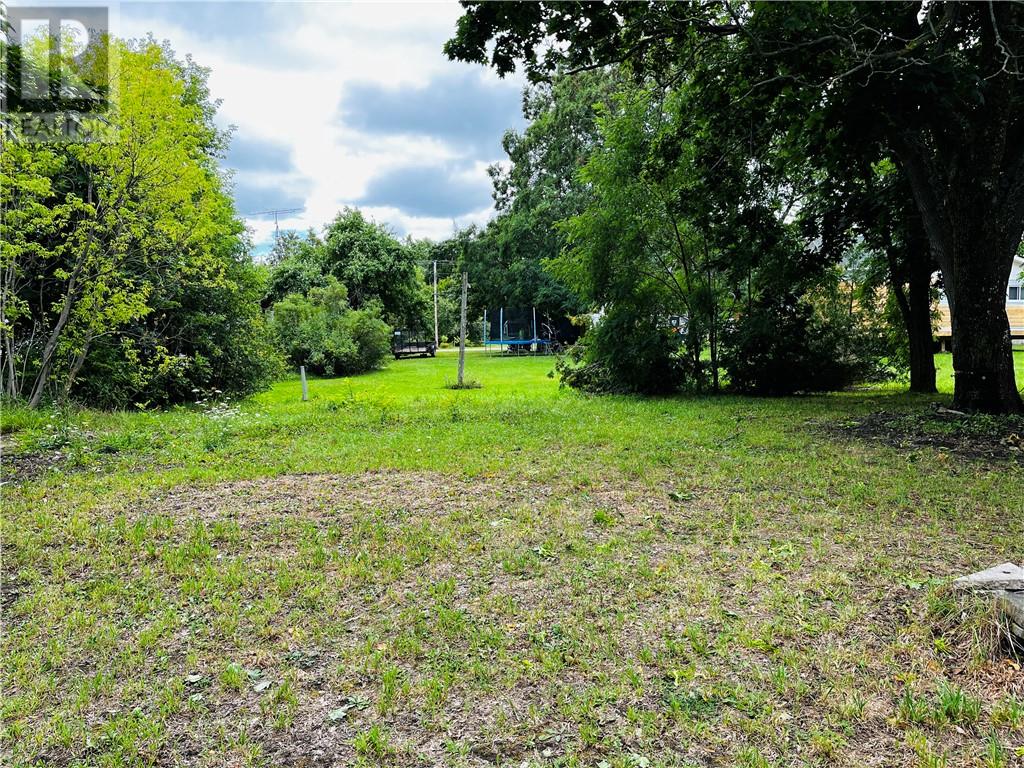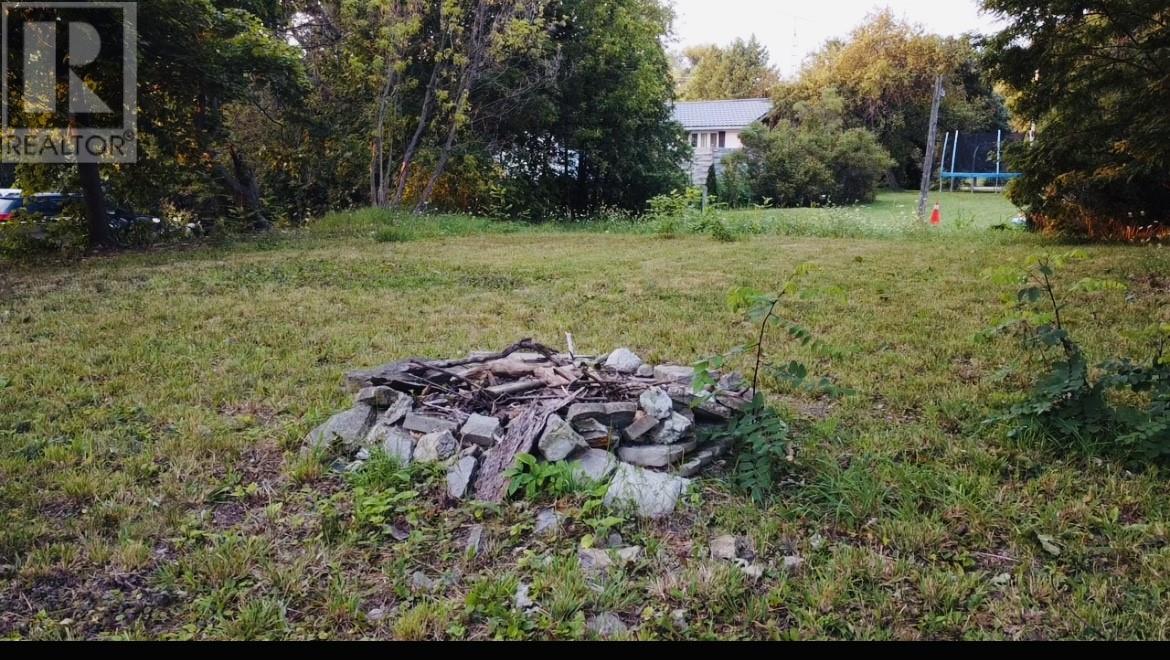4 Bedroom
2 Bathroom
2 Level
Boiler, Baseboard Heaters
$299,999
Storage is the key word for this family home, because there is no shortage of storage of all kinds, from the shed right through the entire home. Entering the main back door, you walk into a spacious workshop/mudroom/storage room. The laundry room is set up just outside the entry door to the warm and inviting eat in kitchen, with plenty of cupboard space, and ample room for family get togethers. Off of the back of the kitchen, a full bathroom and storage area, with another back entry, for quick access for the hockey players, yard players, and everyone in between! From the front of the kitchen, step down into the living room, just the right size for cozy movies, and children at play. The large main floor bedroom, with its walk in closet, is large enough for a king sized bed, and then some! Going upstairs, you will find a second full bathroom, and three bright and airy bedrooms. Of course, all of this has been upgraded, from heating, to electrical, siding and roofing. Hot water on demand, and efficient hot water heating system helps keep costs low. The backyard is large, with mature trees, and enough space for a large garden. Steps away from the public school and all amenities, this renovated home is ready for you! (id:47351)
Property Details
|
MLS® Number
|
2115831 |
|
Property Type
|
Single Family |
|
AmenitiesNearBy
|
Airport, Playground, Schools, Shopping |
|
CommunityFeatures
|
Community Centre, Family Oriented, Seniors Oriented |
|
EquipmentType
|
None |
|
RentalEquipmentType
|
None |
|
StorageType
|
Storage, Storage Shed |
|
Structure
|
Shed |
Building
|
BathroomTotal
|
2 |
|
BedroomsTotal
|
4 |
|
Appliances
|
Dishwasher |
|
ArchitecturalStyle
|
2 Level |
|
BasementType
|
Partial |
|
ExteriorFinish
|
Vinyl Siding |
|
FlooringType
|
Laminate |
|
FoundationType
|
Concrete, Stone |
|
HeatingType
|
Boiler, Baseboard Heaters |
|
RoofMaterial
|
Metal |
|
RoofStyle
|
Unknown |
|
StoriesTotal
|
2 |
|
Type
|
House |
|
UtilityWater
|
Municipal Water |
Land
|
Acreage
|
No |
|
LandAmenities
|
Airport, Playground, Schools, Shopping |
|
Sewer
|
Municipal Sewage System |
|
SizeTotalText
|
10,890 - 21,799 Sqft (1/4 - 1/2 Ac) |
|
ZoningDescription
|
Res |
Rooms
| Level |
Type |
Length |
Width |
Dimensions |
|
Second Level |
4pc Bathroom |
|
|
8 x 3.9 |
|
Second Level |
Bedroom |
|
|
7.7 x 9.6 |
|
Second Level |
Bedroom |
|
|
12.8 x 9.64 |
|
Second Level |
Bedroom |
|
|
12.7 x 8.9 |
|
Main Level |
Workshop |
|
|
12.4 x 12.7 |
|
Main Level |
4pc Bathroom |
|
|
4.19 x 9.9 |
|
Main Level |
Bedroom |
|
|
14.0 x 10.2 |
|
Main Level |
Living Room |
|
|
10 x 12 |
|
Main Level |
Eat In Kitchen |
|
|
18.4 x 13.1 |
https://www.realtor.ca/real-estate/26698298/65-queen-street-manitowaning












































