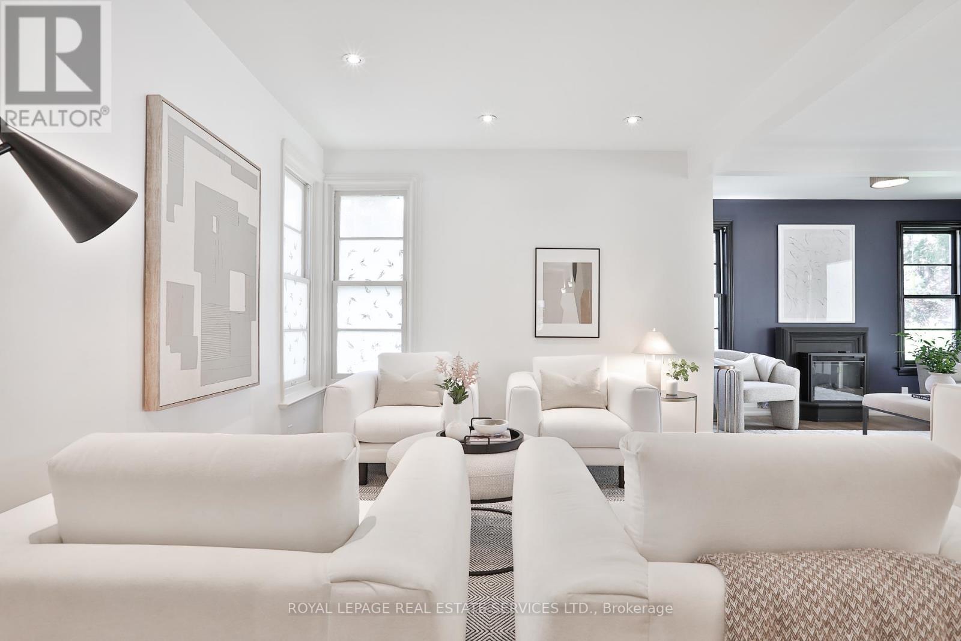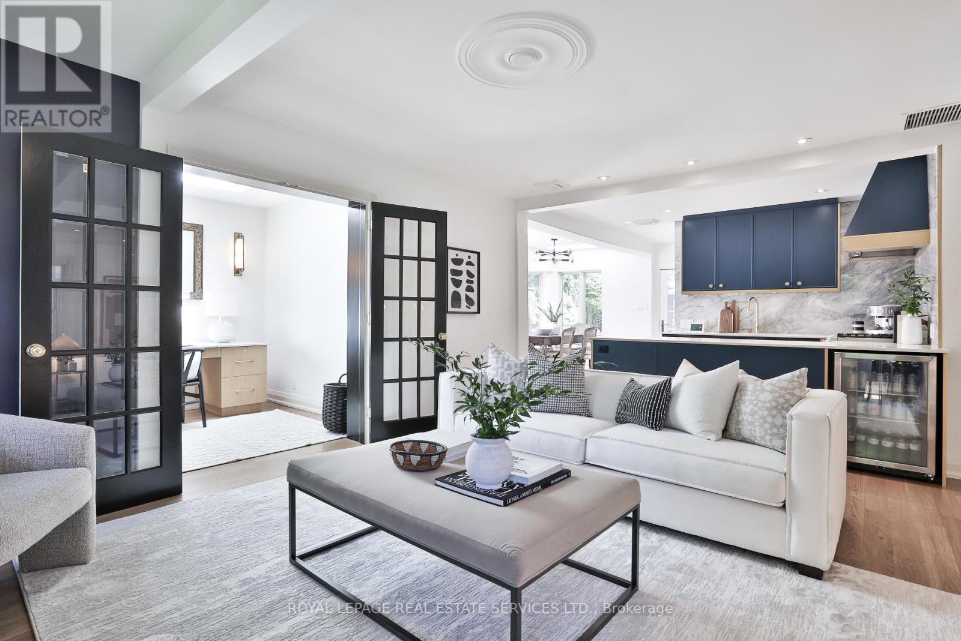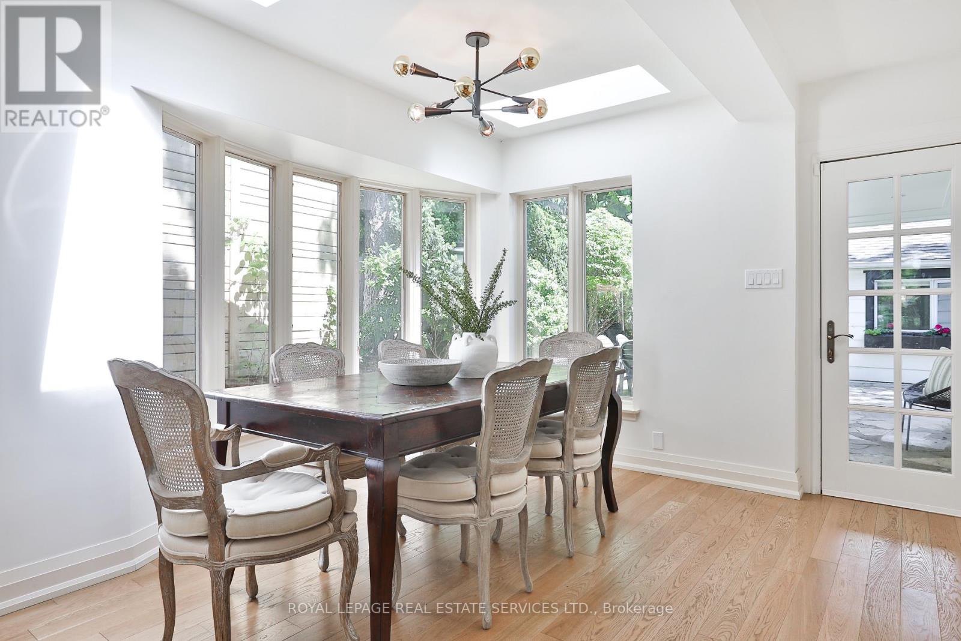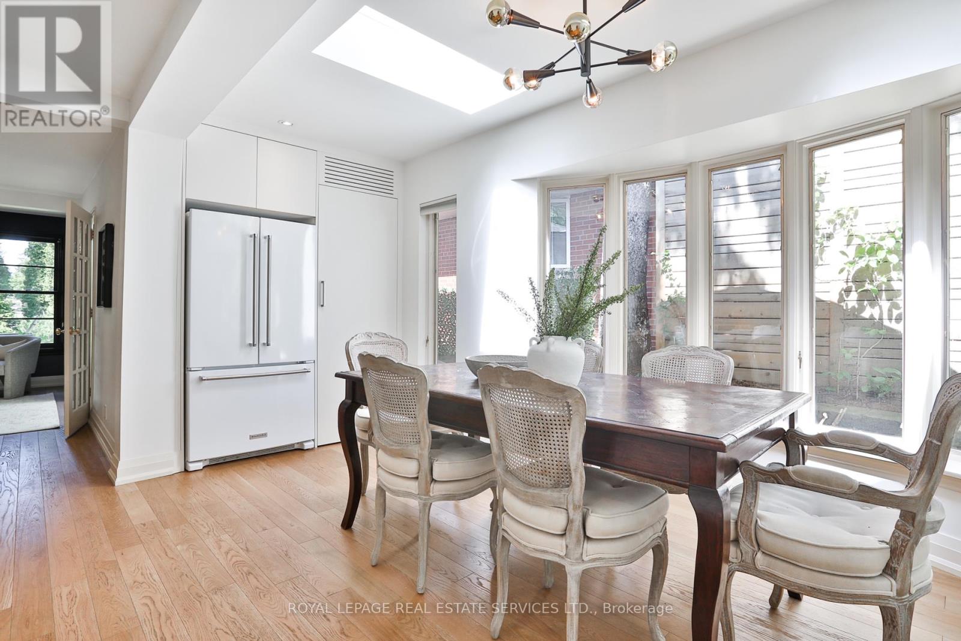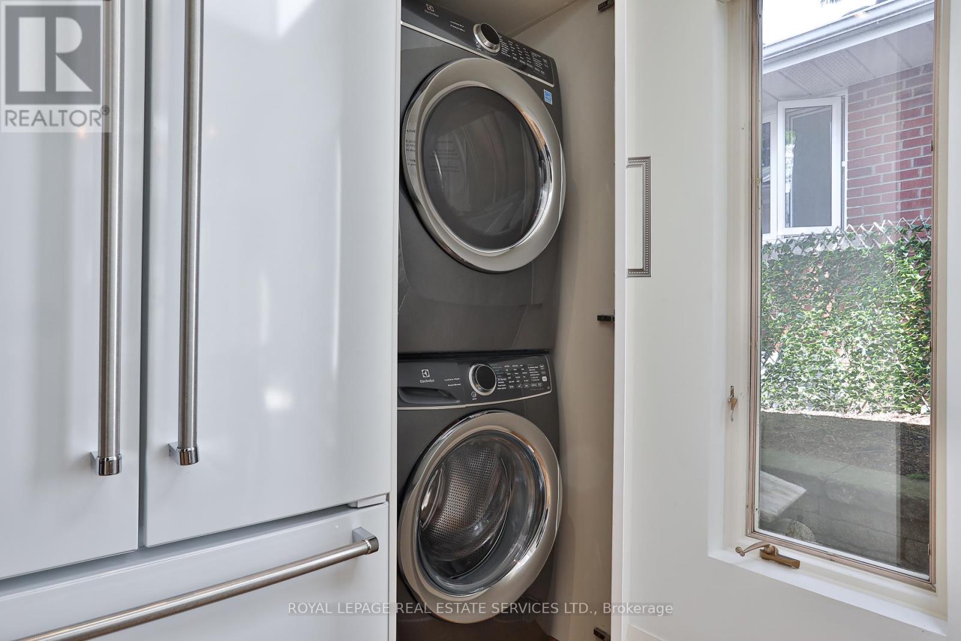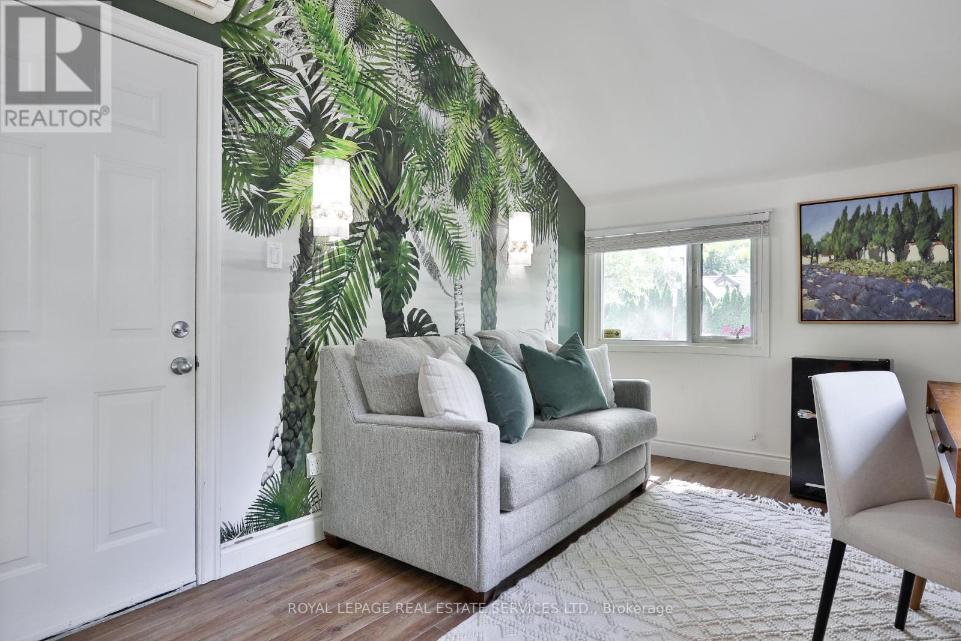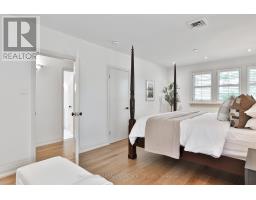3 Bedroom
2 Bathroom
Bungalow
Fireplace
Central Air Conditioning
Forced Air
Landscaped
$1,449,000
Discover the perfect blend of charm and modern living in this beautifully renovated white bungalow in sought-after Burnhamthorpe Gardens! From the adorable curb appeal, featuring a newly painted exterior and a white picket fence, to the stunning interior with enlarged ceilings and gorgeous white oak flooring throughout, this home is sure to captivate. The open-concept layout seamlessly combines the living, family, kitchen, and dining areas, all bathed in natural light, creating an inviting space for relaxation and entertaining. A cute den offers the ideal spot for working from home, while the oversized primary bedroom boasts built-in closets for ample storage. The second bedroom is perfect for guests or family, complemented by a stylish family bath. Step outside to a charming patio, ideal for summer BBQs and outdoor gatherings. Adding to the appeal, the detached garage has been partially converted into a versatile third bedroom, office, or lounge with its own 3-piece bath. This home is a fantastic option for downsizers, first-time buyers, or anyone seeking a condo alternative in a vibrant neighborhood. Dont miss this opportunity to make it yours! (id:47351)
Property Details
|
MLS® Number
|
W11923075 |
|
Property Type
|
Single Family |
|
Community Name
|
Islington-City Centre West |
|
Parking Space Total
|
3 |
|
Structure
|
Patio(s) |
Building
|
Bathroom Total
|
2 |
|
Bedrooms Above Ground
|
2 |
|
Bedrooms Below Ground
|
1 |
|
Bedrooms Total
|
3 |
|
Appliances
|
Garage Door Opener, Window Coverings |
|
Architectural Style
|
Bungalow |
|
Construction Style Attachment
|
Detached |
|
Cooling Type
|
Central Air Conditioning |
|
Exterior Finish
|
Wood |
|
Fireplace Present
|
Yes |
|
Flooring Type
|
Hardwood |
|
Foundation Type
|
Unknown |
|
Heating Fuel
|
Natural Gas |
|
Heating Type
|
Forced Air |
|
Stories Total
|
1 |
|
Type
|
House |
|
Utility Water
|
Municipal Water |
Parking
Land
|
Acreage
|
No |
|
Landscape Features
|
Landscaped |
|
Sewer
|
Sanitary Sewer |
|
Size Depth
|
120 Ft ,9 In |
|
Size Frontage
|
52 Ft ,1 In |
|
Size Irregular
|
52.1 X 120.83 Ft |
|
Size Total Text
|
52.1 X 120.83 Ft |
Rooms
| Level |
Type |
Length |
Width |
Dimensions |
|
Main Level |
Foyer |
3.51 m |
1.09 m |
3.51 m x 1.09 m |
|
Main Level |
Living Room |
3.53 m |
3.15 m |
3.53 m x 3.15 m |
|
Main Level |
Dining Room |
4.11 m |
3.15 m |
4.11 m x 3.15 m |
|
Main Level |
Kitchen |
2.74 m |
2.44 m |
2.74 m x 2.44 m |
|
Main Level |
Primary Bedroom |
7.09 m |
3.35 m |
7.09 m x 3.35 m |
|
Main Level |
Bedroom 2 |
3.36 m |
2.36 m |
3.36 m x 2.36 m |
|
Main Level |
Family Room |
4.85 m |
3.71 m |
4.85 m x 3.71 m |
|
Main Level |
Den |
2.74 m |
2.43 m |
2.74 m x 2.43 m |
|
Ground Level |
Office |
5.88 m |
2.71 m |
5.88 m x 2.71 m |
https://www.realtor.ca/real-estate/27801291/65-mattice-avenue-toronto-islington-city-centre-west-islington-city-centre-west



