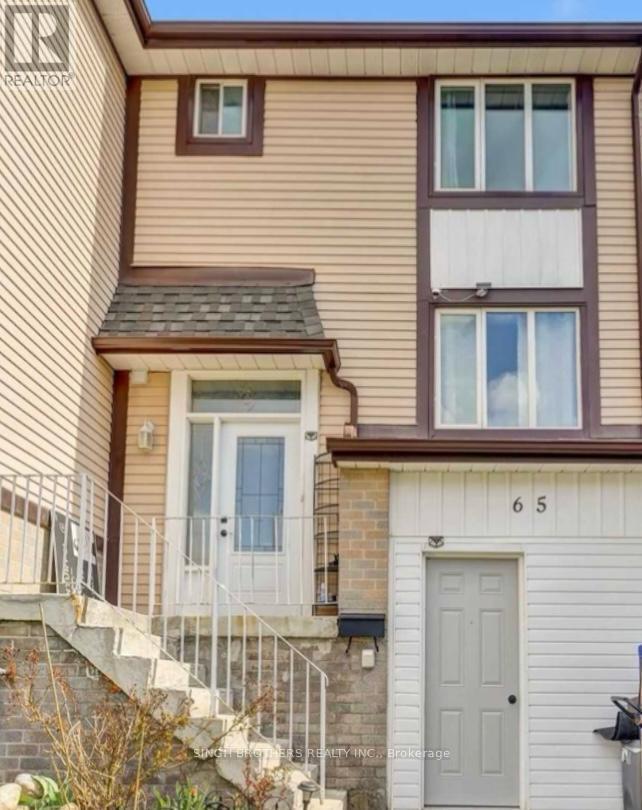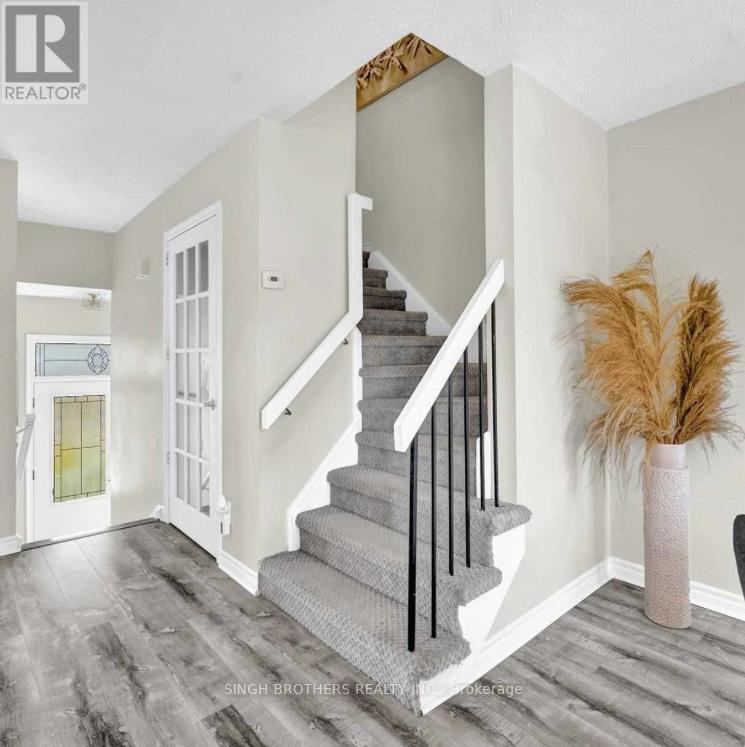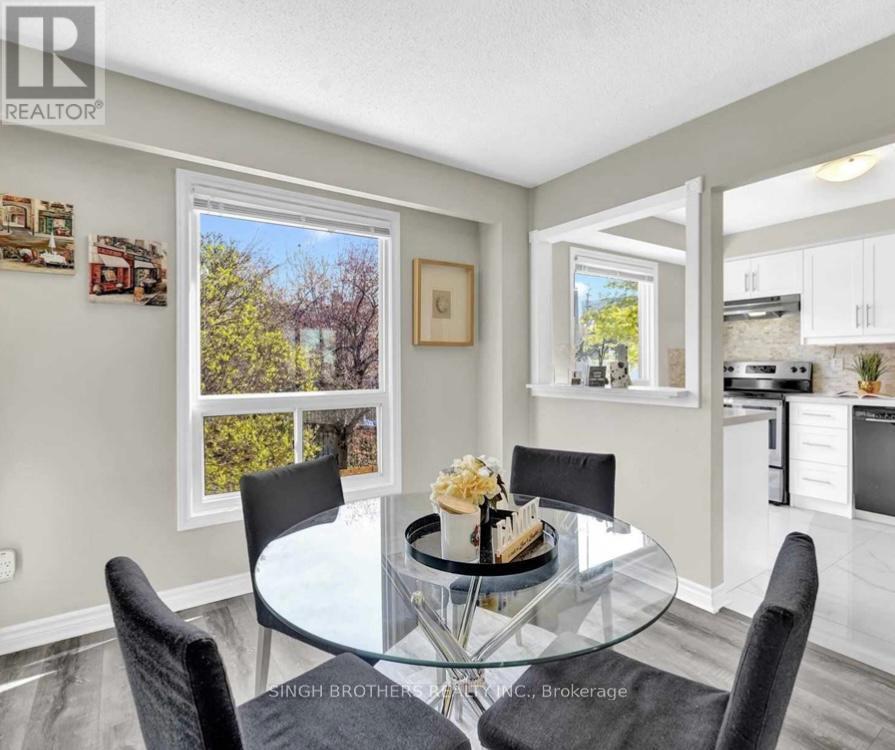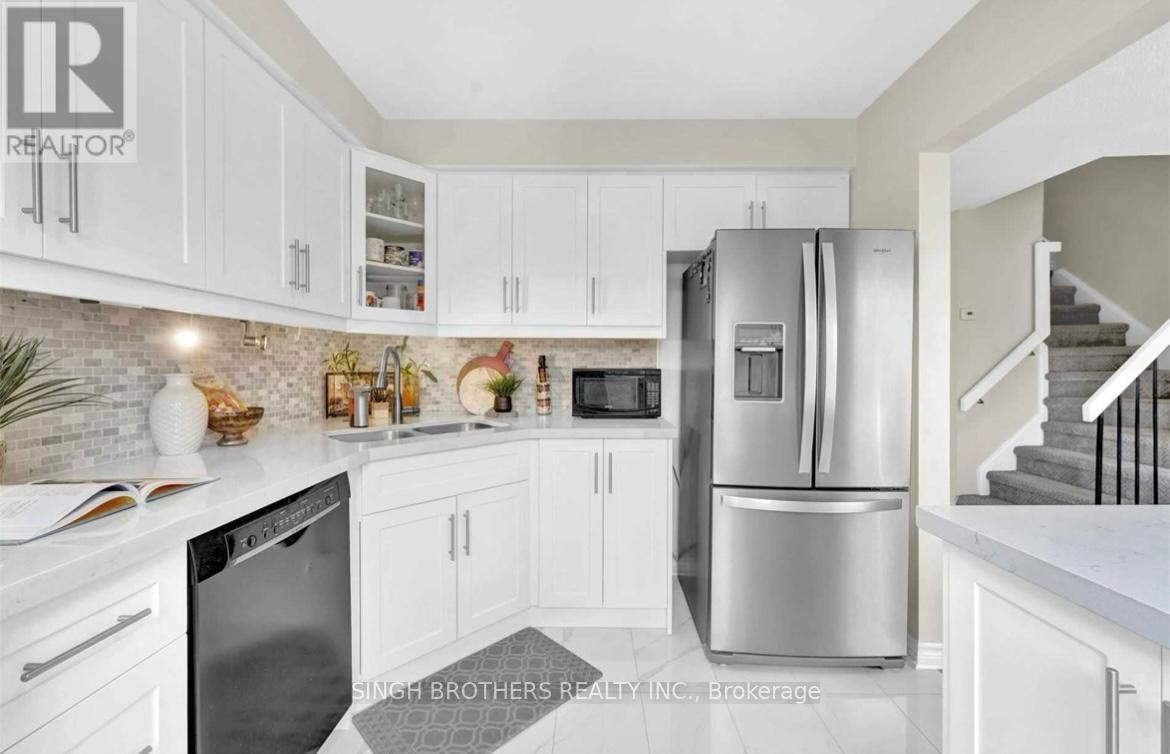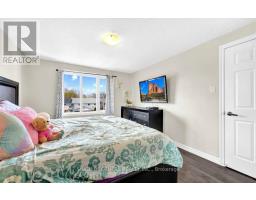4 Bedroom
3 Bathroom
1,100 - 1,500 ft2
Central Air Conditioning
Forced Air
$799,999
Welcome to this beautifully renovated, sun-filled freehold townhouse in the highly sought-after Heart Lake West community. Nestled in a quiet cul-de-sac, this 3+1 bedroom, 3-bathroom townhouse offers modern living with a walkout to the private yard with no house behind and direct garage access. Extended driveway with 3 Car parking. Walking distance to the recreation center, Library, Shopping center and bus stop. (id:47351)
Property Details
|
MLS® Number
|
W12016907 |
|
Property Type
|
Single Family |
|
Community Name
|
Heart Lake West |
|
Amenities Near By
|
Park |
|
Parking Space Total
|
4 |
Building
|
Bathroom Total
|
3 |
|
Bedrooms Above Ground
|
3 |
|
Bedrooms Below Ground
|
1 |
|
Bedrooms Total
|
4 |
|
Age
|
31 To 50 Years |
|
Appliances
|
Dishwasher, Dryer, Stove, Washer, Refrigerator |
|
Basement Development
|
Finished |
|
Basement Features
|
Walk Out |
|
Basement Type
|
N/a (finished) |
|
Construction Style Attachment
|
Attached |
|
Cooling Type
|
Central Air Conditioning |
|
Exterior Finish
|
Aluminum Siding, Brick |
|
Flooring Type
|
Laminate, Ceramic |
|
Foundation Type
|
Concrete |
|
Half Bath Total
|
2 |
|
Heating Fuel
|
Natural Gas |
|
Heating Type
|
Forced Air |
|
Stories Total
|
3 |
|
Size Interior
|
1,100 - 1,500 Ft2 |
|
Type
|
Row / Townhouse |
|
Utility Water
|
Municipal Water, Unknown |
Parking
Land
|
Acreage
|
No |
|
Fence Type
|
Fenced Yard |
|
Land Amenities
|
Park |
|
Sewer
|
Sanitary Sewer |
|
Size Depth
|
100 Ft ,1 In |
|
Size Frontage
|
20 Ft |
|
Size Irregular
|
20 X 100.1 Ft |
|
Size Total Text
|
20 X 100.1 Ft|under 1/2 Acre |
|
Zoning Description
|
Rm1c |
Rooms
| Level |
Type |
Length |
Width |
Dimensions |
|
Second Level |
Primary Bedroom |
3.96 m |
3.85 m |
3.96 m x 3.85 m |
|
Second Level |
Bedroom 2 |
2.74 m |
2.69 m |
2.74 m x 2.69 m |
|
Second Level |
Bedroom 3 |
3.65 m |
2.89 m |
3.65 m x 2.89 m |
|
Second Level |
Bathroom |
2.45 m |
1.82 m |
2.45 m x 1.82 m |
|
Basement |
Bedroom 4 |
3.96 m |
4.02 m |
3.96 m x 4.02 m |
|
Basement |
Bathroom |
1.8 m |
2.43 m |
1.8 m x 2.43 m |
|
Main Level |
Living Room |
3.96 m |
2.75 m |
3.96 m x 2.75 m |
|
Main Level |
Eating Area |
3.48 m |
3.54 m |
3.48 m x 3.54 m |
|
Main Level |
Kitchen |
3.56 m |
2.45 m |
3.56 m x 2.45 m |
|
Ground Level |
Foyer |
1.82 m |
1.54 m |
1.82 m x 1.54 m |
https://www.realtor.ca/real-estate/28019118/65-elmvale-avenue-brampton-heart-lake-west-heart-lake-west

