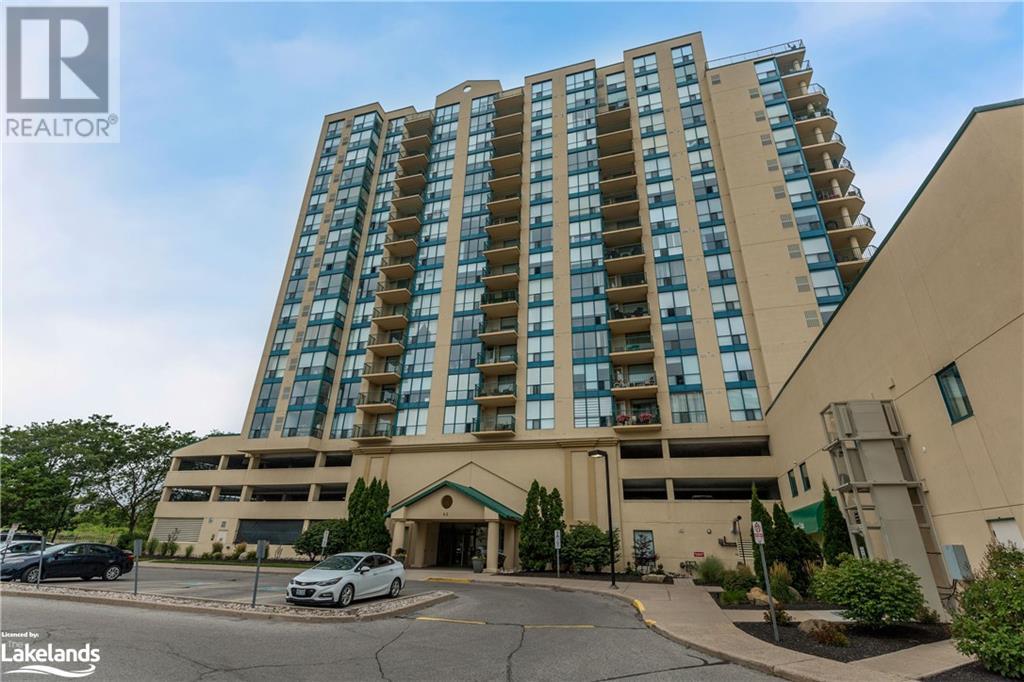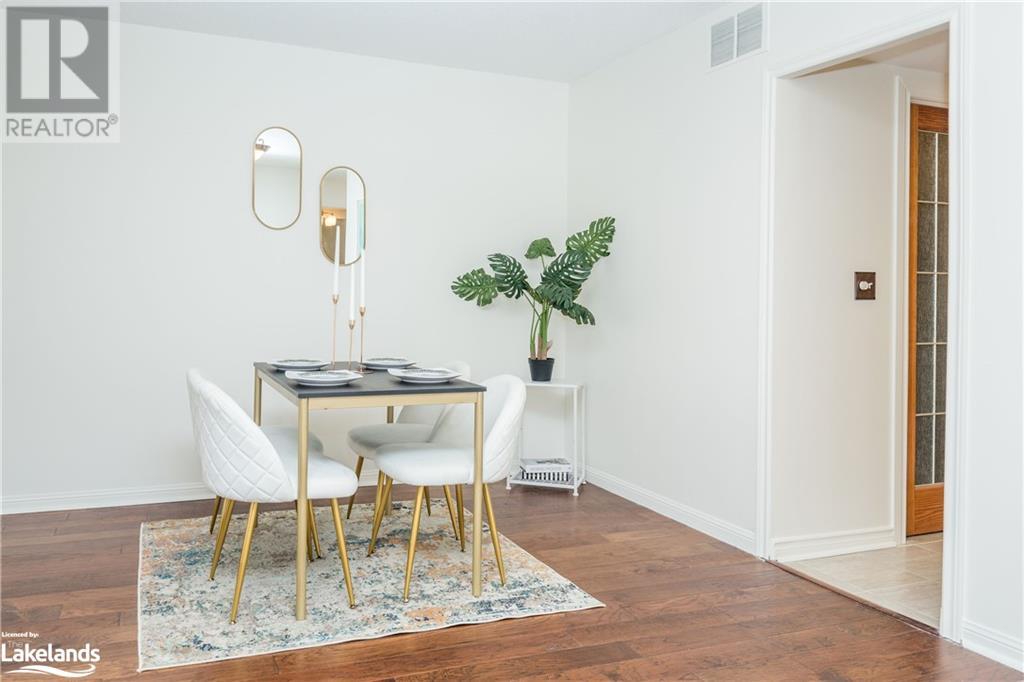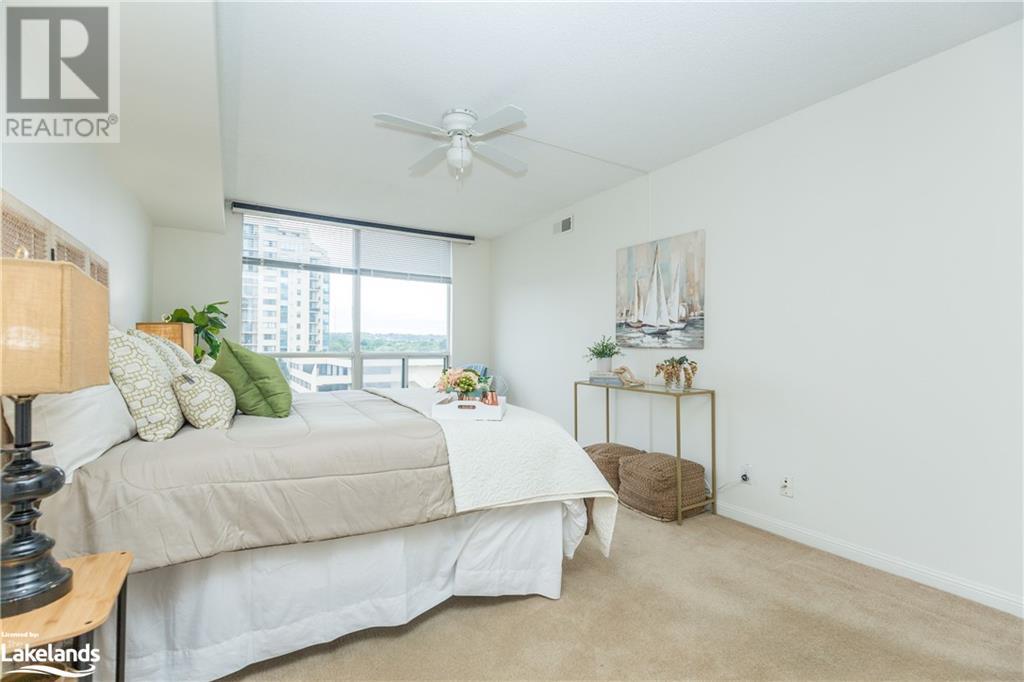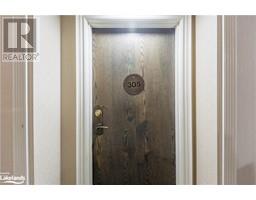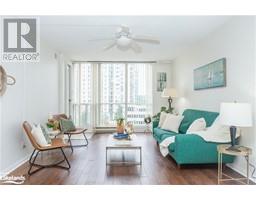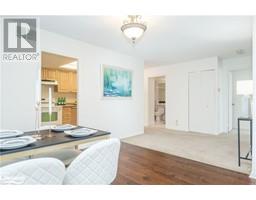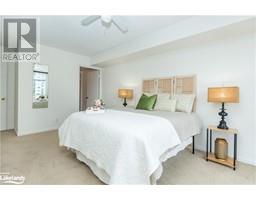2 Bedroom
2 Bathroom
1151 sqft
Inground Pool
Central Air Conditioning
Forced Air
$549,900Maintenance, Insurance, Parking
$1,105.64 Monthly
Experience everything that Marina Bay Condominiums has to offer. Located on the third floor, you’ll find a lovely 2 bedroom, 2 bath condo with an updated kitchen and a walk-in pantry, an open concept living room/dining room, a walkout to a covered balcony with a stunning view of Lake Simcoe, a primary bedroom with lots of room, a large walk-in closet and 5 piece washroom, a nice size guest bedroom, another 4 piece bathroom and in-suite laundry. The amenities at 65 Ellen Street are fantastic: an indoor pool, separate hot tub, sauna, gym, party room, patio, car wash, and ample visitor parking. Located close to Lake Simcoe, the marina, walking trails, and downtown Barrie with access to many restaurants, shopping as well as public transit. An extremely well maintained building with maintenance onsite, a secure entrance, and covered parking too. You will not be disappointed with this beautiful condo. (id:47351)
Property Details
|
MLS® Number
|
40632118 |
|
Property Type
|
Single Family |
|
AmenitiesNearBy
|
Beach, Marina, Park, Playground, Public Transit, Shopping |
|
CommunicationType
|
High Speed Internet |
|
EquipmentType
|
None |
|
Features
|
Southern Exposure, Balcony |
|
ParkingSpaceTotal
|
1 |
|
PoolType
|
Inground Pool |
|
RentalEquipmentType
|
None |
|
ViewType
|
Lake View |
Building
|
BathroomTotal
|
2 |
|
BedroomsAboveGround
|
2 |
|
BedroomsTotal
|
2 |
|
Amenities
|
Car Wash, Exercise Centre, Party Room |
|
Appliances
|
Dishwasher, Dryer, Refrigerator, Washer, Window Coverings |
|
BasementType
|
None |
|
ConstructedDate
|
1991 |
|
ConstructionStyleAttachment
|
Attached |
|
CoolingType
|
Central Air Conditioning |
|
ExteriorFinish
|
Stucco |
|
Fixture
|
Ceiling Fans |
|
HeatingType
|
Forced Air |
|
StoriesTotal
|
1 |
|
SizeInterior
|
1151 Sqft |
|
Type
|
Apartment |
|
UtilityWater
|
Municipal Water |
Parking
|
Attached Garage
|
|
|
Covered
|
|
|
Visitor Parking
|
|
Land
|
AccessType
|
Water Access, Road Access |
|
Acreage
|
No |
|
LandAmenities
|
Beach, Marina, Park, Playground, Public Transit, Shopping |
|
Sewer
|
Municipal Sewage System |
|
SizeTotalText
|
Unknown |
|
ZoningDescription
|
Ra2 |
Rooms
| Level |
Type |
Length |
Width |
Dimensions |
|
Main Level |
4pc Bathroom |
|
|
9'2'' x 4'10'' |
|
Main Level |
Bedroom |
|
|
9'10'' x 12'11'' |
|
Main Level |
5pc Bathroom |
|
|
12'4'' x 5'0'' |
|
Main Level |
Primary Bedroom |
|
|
17'4'' x 10'9'' |
|
Main Level |
Kitchen |
|
|
8'0'' x 10'5'' |
|
Main Level |
Living Room/dining Room |
|
|
26'6'' x 11'4'' |
Utilities
|
Cable
|
Available |
|
Electricity
|
Available |
|
Natural Gas
|
Available |
|
Telephone
|
Available |
https://www.realtor.ca/real-estate/27290900/65-ellen-street-unit-305-barrie

