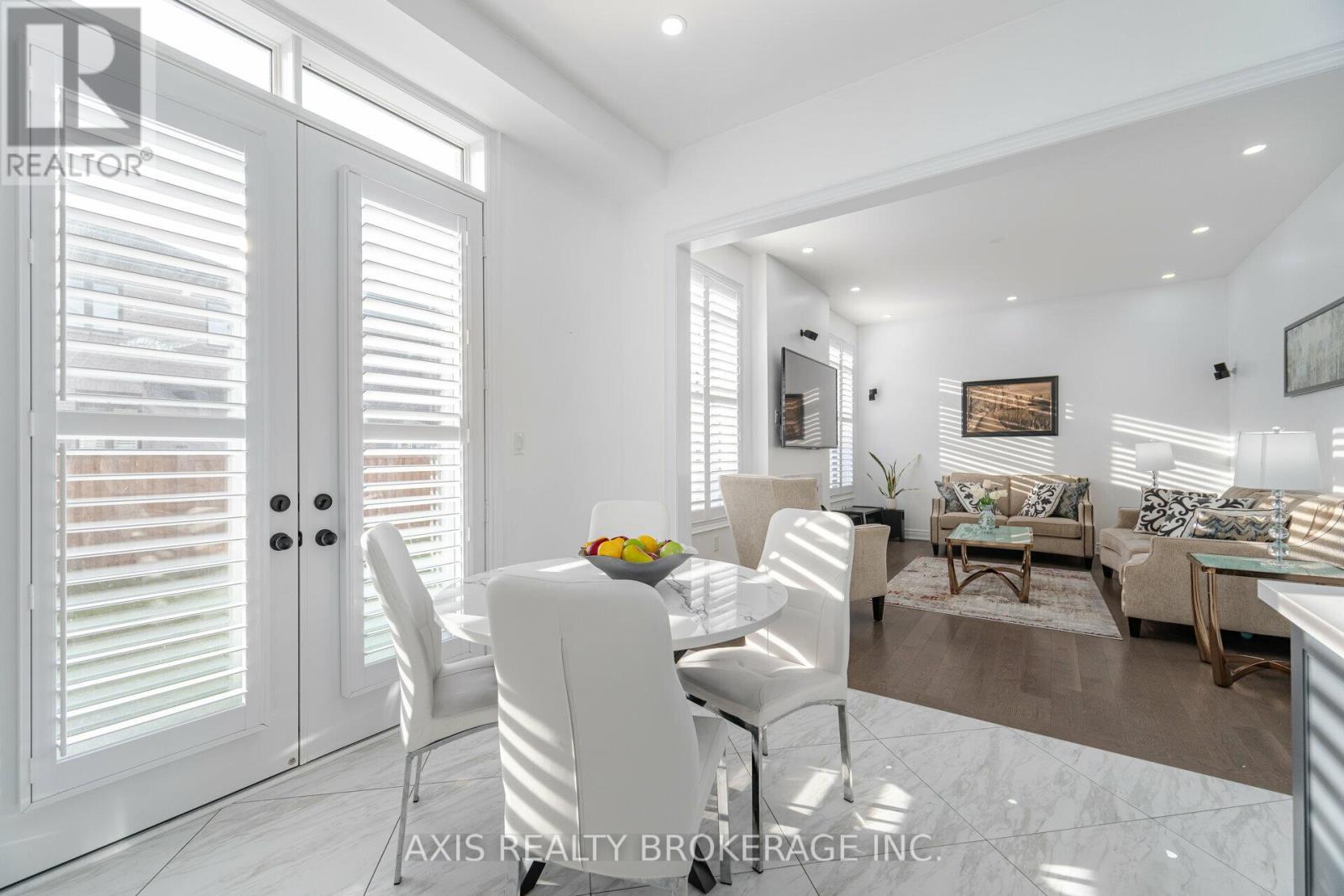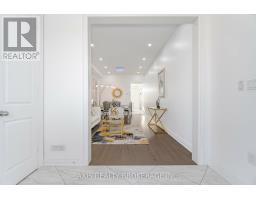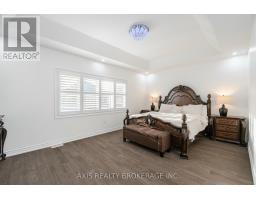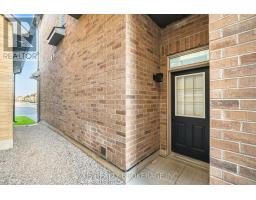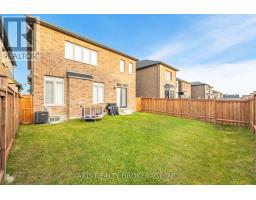6 Bedroom
6 Bathroom
Fireplace
Central Air Conditioning
Forced Air
$1,799,900
Welcome to luxury living in Kleinburg!! Modern 4-bedroom + 4wahsroom detached home, located on a peaceful, family-friendly street. 10 ft ceiling on the main floor, kitchen with extended cabinets and quartz countertops and backsplash, High-end Jen Air appliances and 42 Jen Air fridge, Elongated Centre Island with quartz countertop. Hardwood floors throughout the house, nicely fitted with both interior and exterior potlights and seven cameras surveillance including inside garage. Finished basement with 2 bedrooms and 2 full washrooms with a separate laundry and separate entrance built by builder. This home is the perfect mix of style and comfort making it a must-see for those who appreciate the finer things in life. (id:47351)
Property Details
|
MLS® Number
|
N10427078 |
|
Property Type
|
Single Family |
|
Community Name
|
Kleinburg |
|
ParkingSpaceTotal
|
6 |
Building
|
BathroomTotal
|
6 |
|
BedroomsAboveGround
|
4 |
|
BedroomsBelowGround
|
2 |
|
BedroomsTotal
|
6 |
|
Appliances
|
Dryer, Washer, Window Coverings |
|
BasementFeatures
|
Separate Entrance |
|
BasementType
|
N/a |
|
ConstructionStyleAttachment
|
Detached |
|
CoolingType
|
Central Air Conditioning |
|
ExteriorFinish
|
Brick |
|
FireplacePresent
|
Yes |
|
FoundationType
|
Concrete |
|
HalfBathTotal
|
1 |
|
HeatingFuel
|
Natural Gas |
|
HeatingType
|
Forced Air |
|
StoriesTotal
|
2 |
|
Type
|
House |
|
UtilityWater
|
Municipal Water |
Parking
Land
|
Acreage
|
No |
|
Sewer
|
Sanitary Sewer |
|
SizeDepth
|
101 Ft ,9 In |
|
SizeFrontage
|
38 Ft |
|
SizeIrregular
|
38.08 X 101.76 Ft |
|
SizeTotalText
|
38.08 X 101.76 Ft |
Rooms
| Level |
Type |
Length |
Width |
Dimensions |
|
Second Level |
Media |
8.27 m |
7.97 m |
8.27 m x 7.97 m |
|
Second Level |
Primary Bedroom |
19 m |
12.8 m |
19 m x 12.8 m |
|
Second Level |
Bedroom 2 |
11.98 m |
11.98 m |
11.98 m x 11.98 m |
|
Second Level |
Bedroom 3 |
11.38 m |
11.98 m |
11.38 m x 11.98 m |
|
Second Level |
Bedroom 4 |
10.79 m |
10.99 m |
10.79 m x 10.99 m |
|
Basement |
Recreational, Games Room |
18.67 m |
14.37 m |
18.67 m x 14.37 m |
|
Basement |
Bedroom |
15.39 m |
11.09 m |
15.39 m x 11.09 m |
|
Main Level |
Living Room |
11.38 m |
19.98 m |
11.38 m x 19.98 m |
|
Main Level |
Dining Room |
11.38 m |
19.98 m |
11.38 m x 19.98 m |
|
Main Level |
Kitchen |
12.6 m |
12.37 m |
12.6 m x 12.37 m |
|
Main Level |
Eating Area |
12.6 m |
10.6 m |
12.6 m x 10.6 m |
|
Main Level |
Family Room |
16.99 m |
12.6 m |
16.99 m x 12.6 m |
https://www.realtor.ca/real-estate/27657279/65-bellefond-street-vaughan-kleinburg-kleinburg











