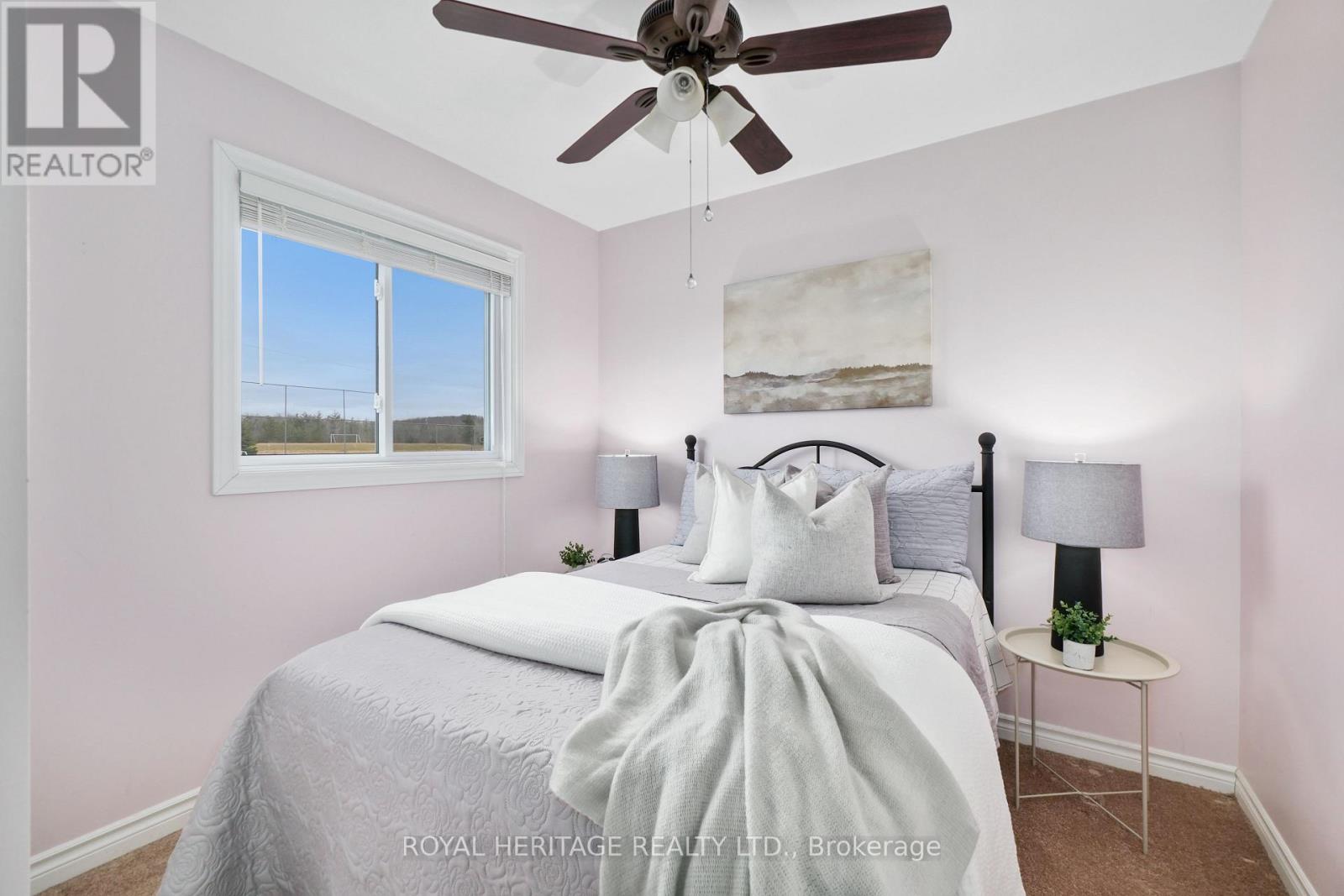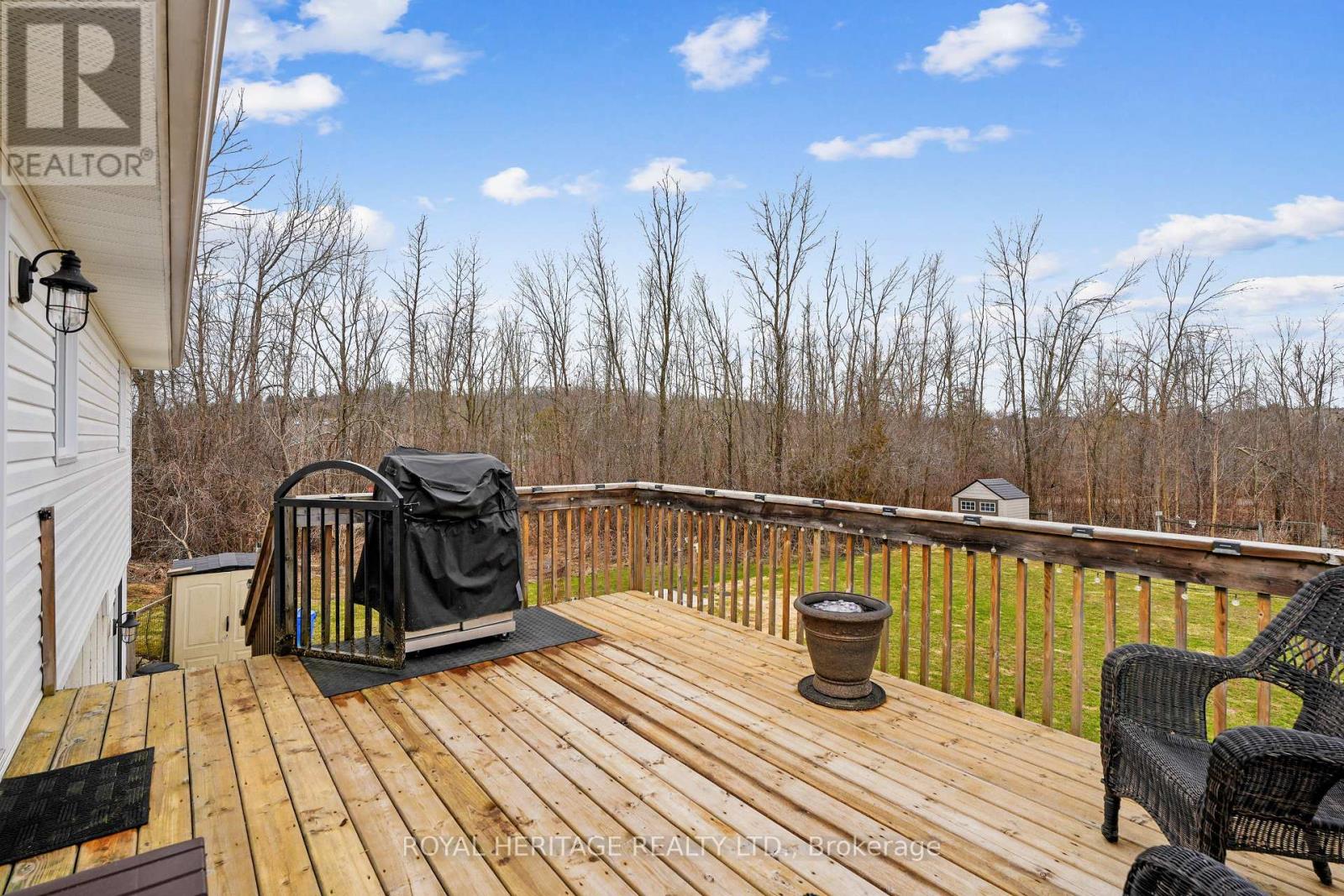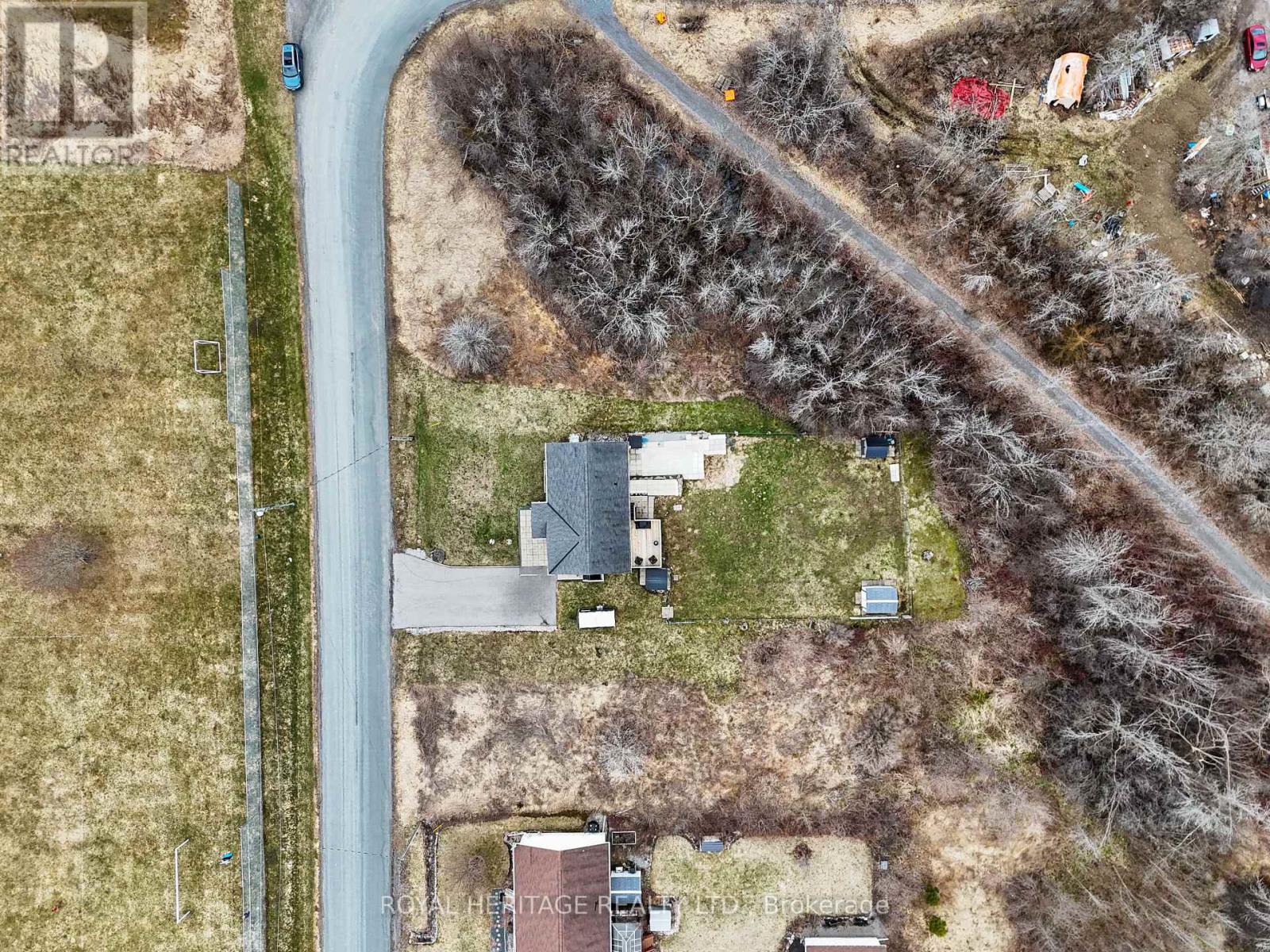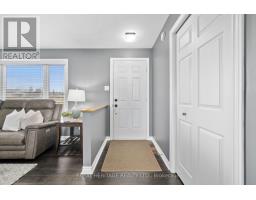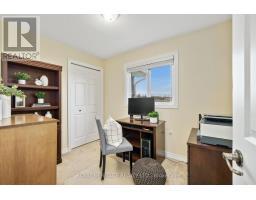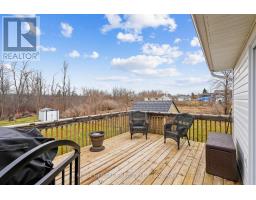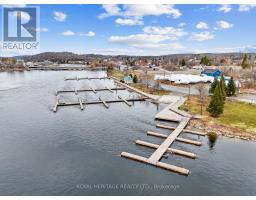3 Bedroom
2 Bathroom
700 - 1,100 ft2
Bungalow
Central Air Conditioning
Forced Air
$569,999
Welcome to 65 Bay Street West in the heart of scenic Hastings! This detached bungalow, built in 2012, features three spacious bedrooms and two bathroomsideal for families, retirees, or anyone seeking small-town charm with modern conveniences. Located on a quiet street, this home offers an unfinished walkout basement with a fantastic bonus: a built-in pet washing stationperfect for keeping paws clean after outdoor adventures. Whether youre dreaming of a rec room, workshop, or extra living space, the lower level is a blank canvas ready for your vision. Enjoy the ease of one-level living with a bright open-concept layout, large windows, and a generous yard. Just minutes from the Trent River, local shops, parks, and trails, this home combines relaxation with accessibility. Dont miss your chance to own a solid, well-built home in a welcoming community. Check out the virtual tour!OPEN HOUSE: Saturday, April 19, 2025 | 24 PM (id:47351)
Open House
This property has open houses!
Starts at:
2:00 pm
Ends at:
4:00 pm
Property Details
|
MLS® Number
|
X12080330 |
|
Property Type
|
Single Family |
|
Community Name
|
Hastings |
|
Features
|
Sump Pump |
|
Parking Space Total
|
4 |
Building
|
Bathroom Total
|
2 |
|
Bedrooms Above Ground
|
3 |
|
Bedrooms Total
|
3 |
|
Age
|
6 To 15 Years |
|
Appliances
|
Water Heater, Dishwasher, Range, Stove, Refrigerator |
|
Architectural Style
|
Bungalow |
|
Basement Features
|
Walk Out |
|
Basement Type
|
N/a |
|
Construction Style Attachment
|
Detached |
|
Cooling Type
|
Central Air Conditioning |
|
Exterior Finish
|
Vinyl Siding |
|
Flooring Type
|
Hardwood, Vinyl, Carpeted, Tile |
|
Foundation Type
|
Poured Concrete |
|
Half Bath Total
|
1 |
|
Heating Fuel
|
Natural Gas |
|
Heating Type
|
Forced Air |
|
Stories Total
|
1 |
|
Size Interior
|
700 - 1,100 Ft2 |
|
Type
|
House |
|
Utility Water
|
Municipal Water |
Parking
Land
|
Acreage
|
No |
|
Sewer
|
Septic System |
|
Size Depth
|
141 Ft ,10 In |
|
Size Frontage
|
66 Ft |
|
Size Irregular
|
66 X 141.9 Ft |
|
Size Total Text
|
66 X 141.9 Ft |
Rooms
| Level |
Type |
Length |
Width |
Dimensions |
|
Lower Level |
Other |
12.1 m |
6.74 m |
12.1 m x 6.74 m |
|
Main Level |
Living Room |
5.49 m |
3.36 m |
5.49 m x 3.36 m |
|
Main Level |
Dining Room |
3.07 m |
3.4 m |
3.07 m x 3.4 m |
|
Main Level |
Kitchen |
2.69 m |
3.4 m |
2.69 m x 3.4 m |
|
Main Level |
Primary Bedroom |
3.71 m |
3.4 m |
3.71 m x 3.4 m |
|
Main Level |
Bedroom 2 |
3.18 m |
2.69 m |
3.18 m x 2.69 m |
|
Main Level |
Bedroom 3 |
2.75 m |
2.33 m |
2.75 m x 2.33 m |
|
Main Level |
Bathroom |
1.55 m |
3.4 m |
1.55 m x 3.4 m |
https://www.realtor.ca/real-estate/28162418/65-bay-street-w-trent-hills-hastings-hastings



















