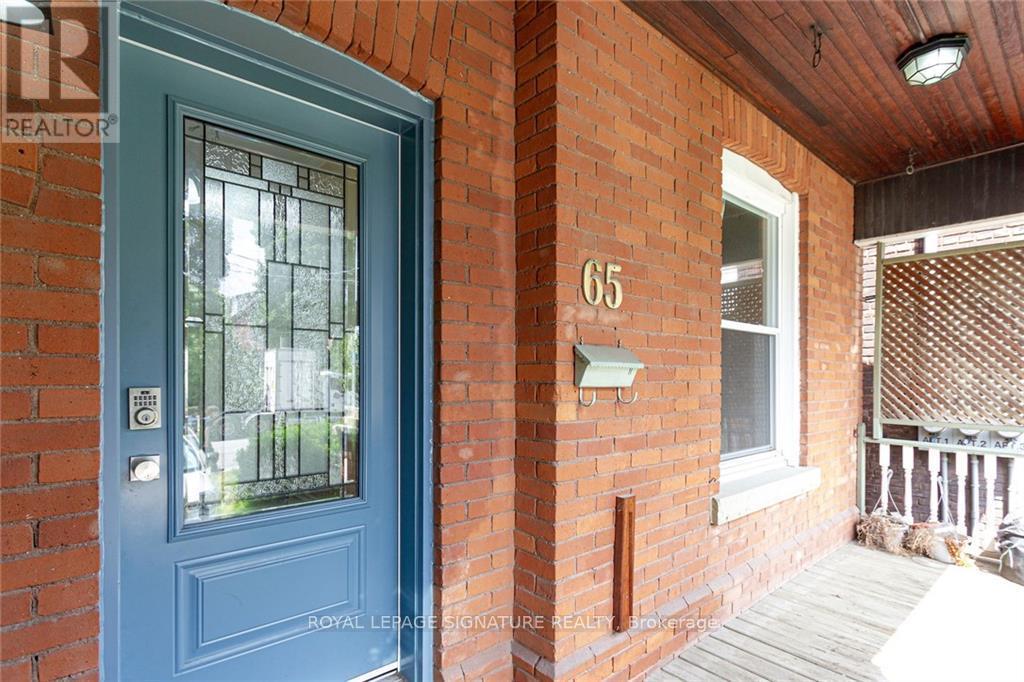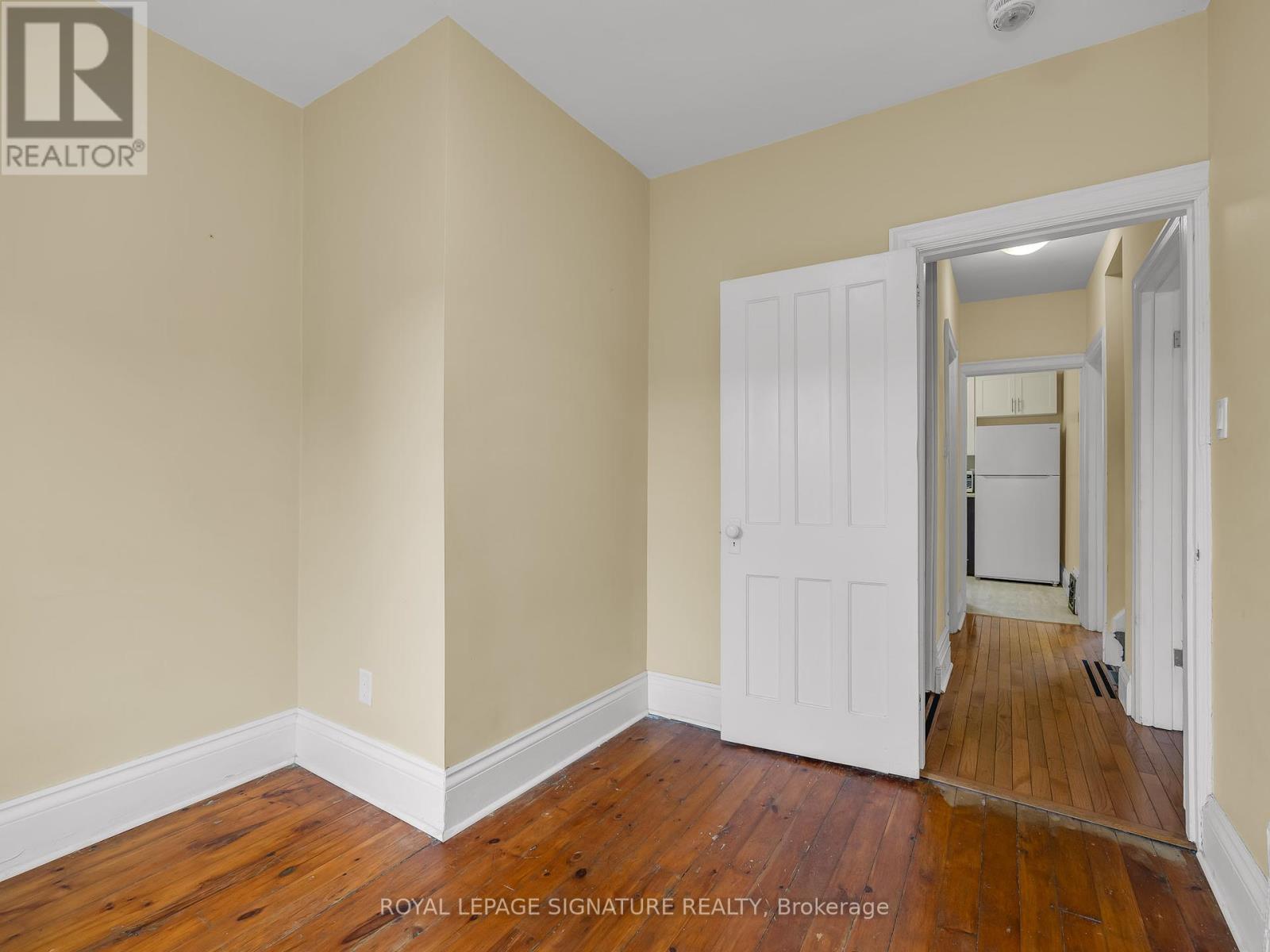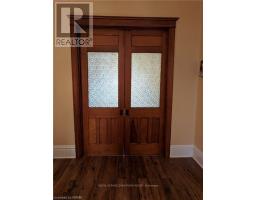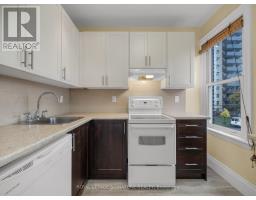6 Bedroom
2 Bathroom
Window Air Conditioner
Forced Air
$675,000
An exceptional opportunity for investors in the heart of Hamilton. This legal duplex has full permits, and plans to convert it into a fourplex. E zoning and minor variances have all been completed, allowing you to maximize this home's rental potential. Separate egress from the basement unit, main floor unit, and upper unit is already in place. Saving time and allowing an investor to focus on the interior renovations. Currently, the duplex is set up as two charming three-bedroom units that are vacant, allowing you to get started on reno's day one. Don't miss out on this unique value-add opportunity. (id:47351)
Property Details
| MLS® Number | X11908408 |
| Property Type | Single Family |
| Community Name | Gibson |
| Amenities Near By | Public Transit, Schools |
| Equipment Type | Water Heater |
| Features | Lane, Carpet Free |
| Parking Space Total | 4 |
| Rental Equipment Type | Water Heater |
Building
| Bathroom Total | 2 |
| Bedrooms Above Ground | 4 |
| Bedrooms Below Ground | 2 |
| Bedrooms Total | 6 |
| Amenities | Separate Electricity Meters |
| Appliances | Dishwasher, Dryer, Range, Refrigerator, Stove, Washer |
| Basement Development | Finished |
| Basement Features | Walk Out |
| Basement Type | N/a (finished) |
| Cooling Type | Window Air Conditioner |
| Exterior Finish | Brick |
| Fire Protection | Smoke Detectors |
| Foundation Type | Stone |
| Heating Fuel | Natural Gas |
| Heating Type | Forced Air |
| Stories Total | 3 |
| Type | Duplex |
| Utility Water | Municipal Water |
Parking
| Detached Garage |
Land
| Acreage | No |
| Land Amenities | Public Transit, Schools |
| Sewer | Sanitary Sewer |
| Size Depth | 100 Ft |
| Size Frontage | 24 Ft |
| Size Irregular | 24 X 100 Ft |
| Size Total Text | 24 X 100 Ft |
https://www.realtor.ca/real-estate/27768965/65-aikman-avenue-hamilton-gibson-gibson
















































































