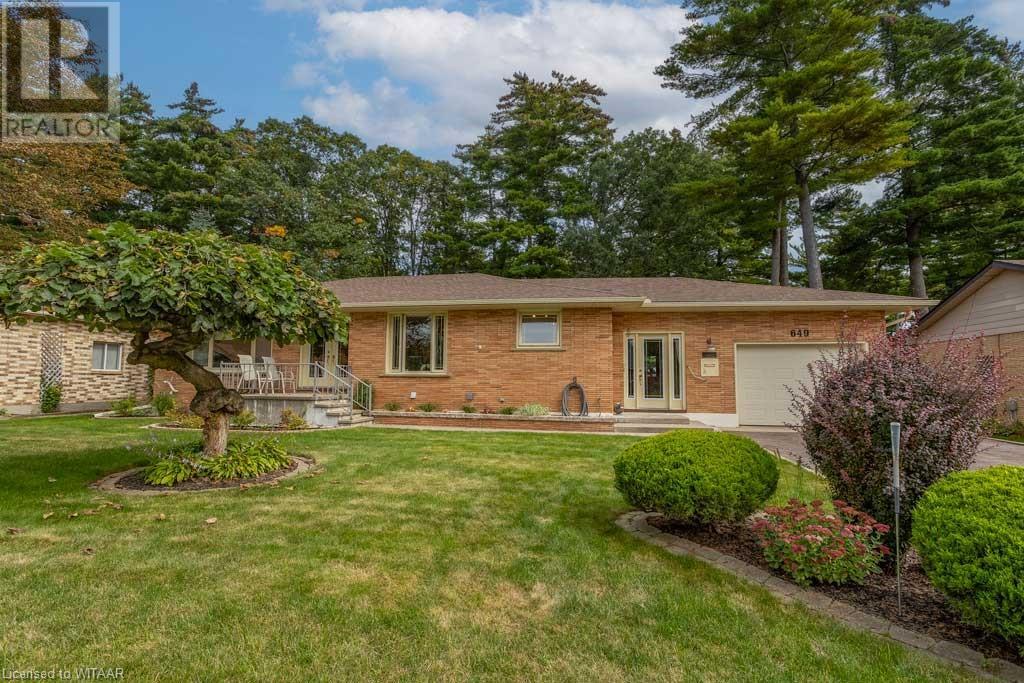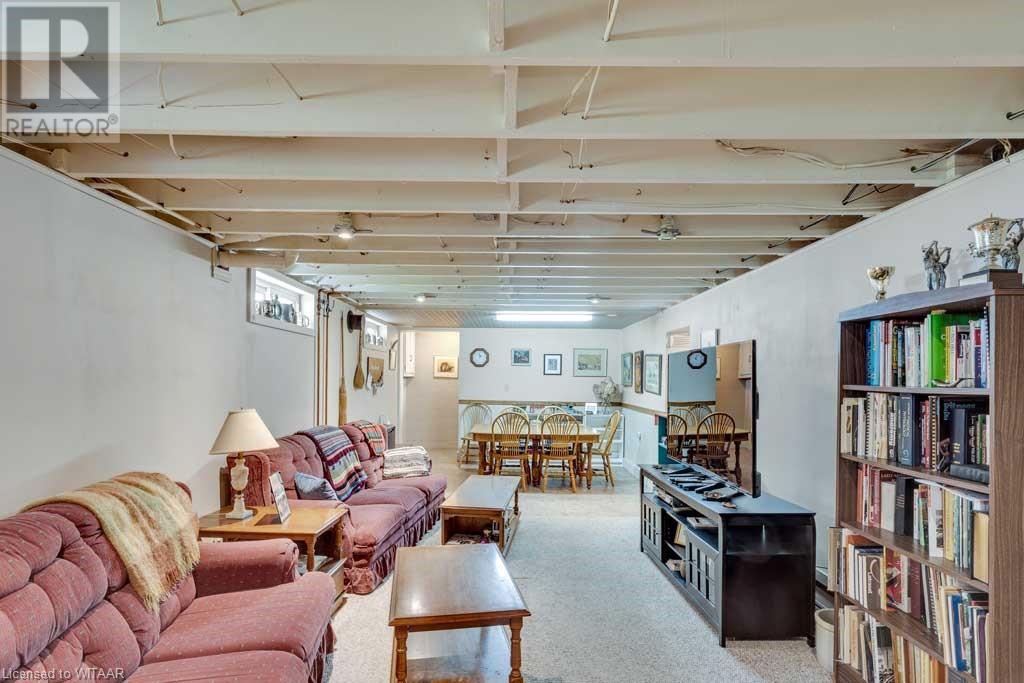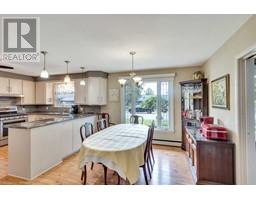3 Bedroom
2 Bathroom
2686 sqft
Bungalow
Fireplace
Wall Unit
Hot Water Radiator Heat
Lawn Sprinkler, Landscaped
$649,000
Welcome to your dream home! This 3 bedroom, 2 bathroom bungalow is nestled in a highly sought-after neighborhood and offers the perfect blend of modern comfort and classic charm. The open concept eat-in kitchen boasts stainless steel appliances, tons of storage and ample counter space perfect for the home chef! Enjoy the luxury of 2 fully renovated bathrooms with elegant fixtures, large foyer, attached garage, spacious living room, finished rec room and private home office space. Enjoy and entertain in your fully fenced backyard with 2 storage sheds and natural gas BBQ hook-up. Do not miss the opportunity to make this fantastic bungalow your forever home! Additional upgrades include roof (2014), eavestroughs (2021), owned on-demand water heater and front yard irrigation system. All measurements approx and taken by IGuide. Heat is gas hot water heat system. (id:47351)
Property Details
|
MLS® Number
|
40631027 |
|
Property Type
|
Single Family |
|
AmenitiesNearBy
|
Playground, Schools, Shopping |
|
CommunicationType
|
Internet Access |
|
CommunityFeatures
|
Quiet Area |
|
EquipmentType
|
Other |
|
Features
|
Paved Driveway |
|
ParkingSpaceTotal
|
5 |
|
RentalEquipmentType
|
Other |
|
Structure
|
Shed |
Building
|
BathroomTotal
|
2 |
|
BedroomsAboveGround
|
3 |
|
BedroomsTotal
|
3 |
|
Appliances
|
Dryer, Refrigerator, Washer, Gas Stove(s), Window Coverings |
|
ArchitecturalStyle
|
Bungalow |
|
BasementDevelopment
|
Partially Finished |
|
BasementType
|
Full (partially Finished) |
|
ConstructedDate
|
1962 |
|
ConstructionStyleAttachment
|
Detached |
|
CoolingType
|
Wall Unit |
|
ExteriorFinish
|
Brick |
|
FireProtection
|
Smoke Detectors, Alarm System |
|
FireplacePresent
|
Yes |
|
FireplaceTotal
|
1 |
|
Fixture
|
Ceiling Fans |
|
FoundationType
|
Block |
|
HeatingType
|
Hot Water Radiator Heat |
|
StoriesTotal
|
1 |
|
SizeInterior
|
2686 Sqft |
|
Type
|
House |
|
UtilityWater
|
Municipal Water |
Parking
Land
|
Acreage
|
No |
|
FenceType
|
Fence |
|
LandAmenities
|
Playground, Schools, Shopping |
|
LandscapeFeatures
|
Lawn Sprinkler, Landscaped |
|
Sewer
|
Municipal Sewage System |
|
SizeDepth
|
120 Ft |
|
SizeFrontage
|
80 Ft |
|
SizeTotalText
|
Under 1/2 Acre |
|
ZoningDescription
|
R1 |
Rooms
| Level |
Type |
Length |
Width |
Dimensions |
|
Basement |
3pc Bathroom |
|
|
Measurements not available |
|
Basement |
Storage |
|
|
12'2'' x 12'10'' |
|
Basement |
Recreation Room |
|
|
32'6'' x 12'3'' |
|
Basement |
Office |
|
|
12'3'' x 9'11'' |
|
Main Level |
5pc Bathroom |
|
|
Measurements not available |
|
Main Level |
Bedroom |
|
|
11'1'' x 9'5'' |
|
Main Level |
Bedroom |
|
|
12'9'' x 910'1'' |
|
Main Level |
Primary Bedroom |
|
|
12'9'' x 10'1'' |
|
Main Level |
Living Room |
|
|
21'3'' x 13'0'' |
|
Main Level |
Eat In Kitchen |
|
|
30'2'' x 21'7'' |
|
Main Level |
Foyer |
|
|
25'5'' x 8'5'' |
Utilities
|
Electricity
|
Available |
|
Natural Gas
|
Available |
https://www.realtor.ca/real-estate/27279454/649-peel-street-delhi


































































